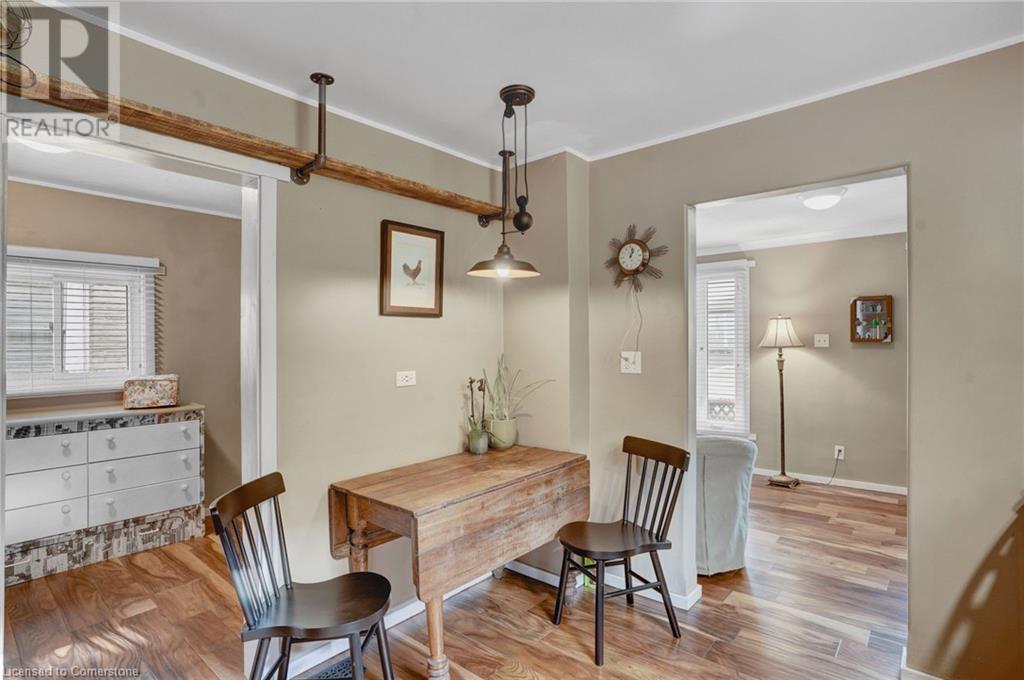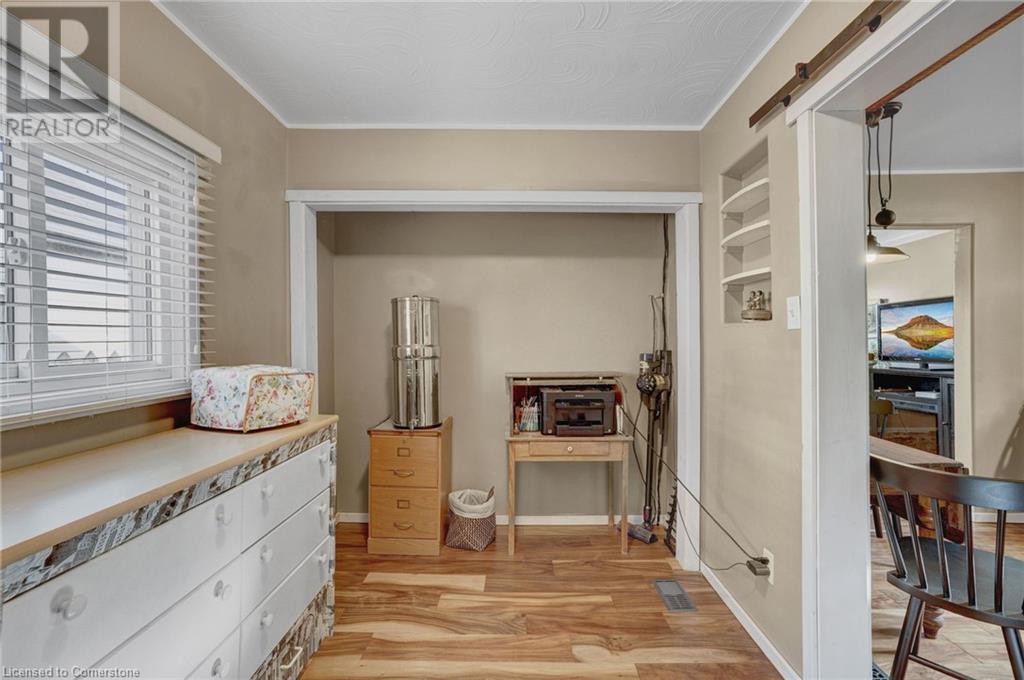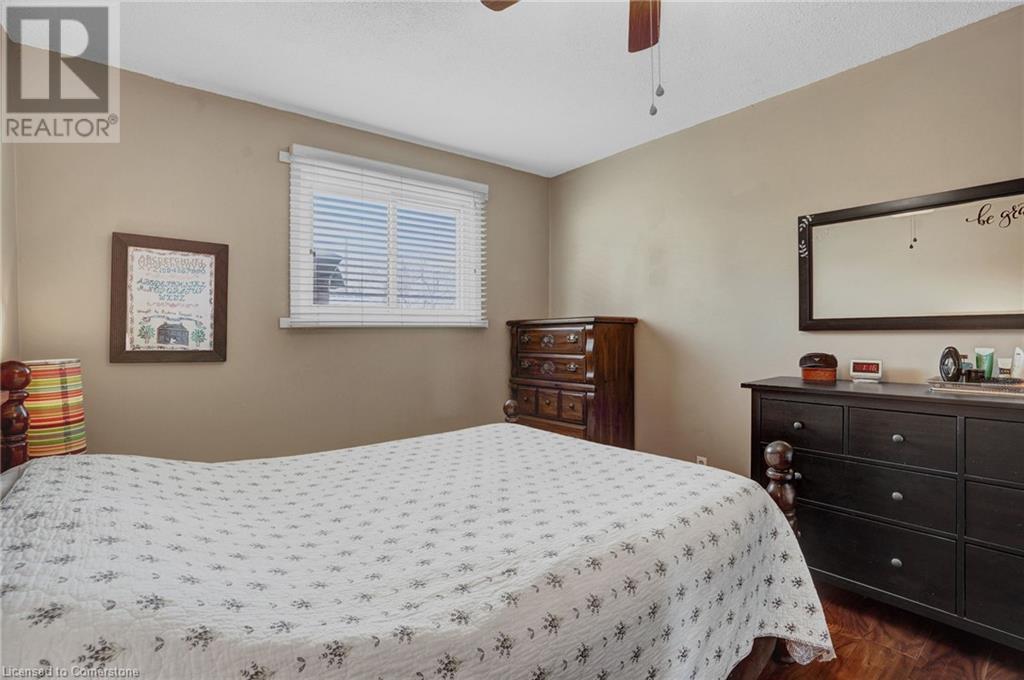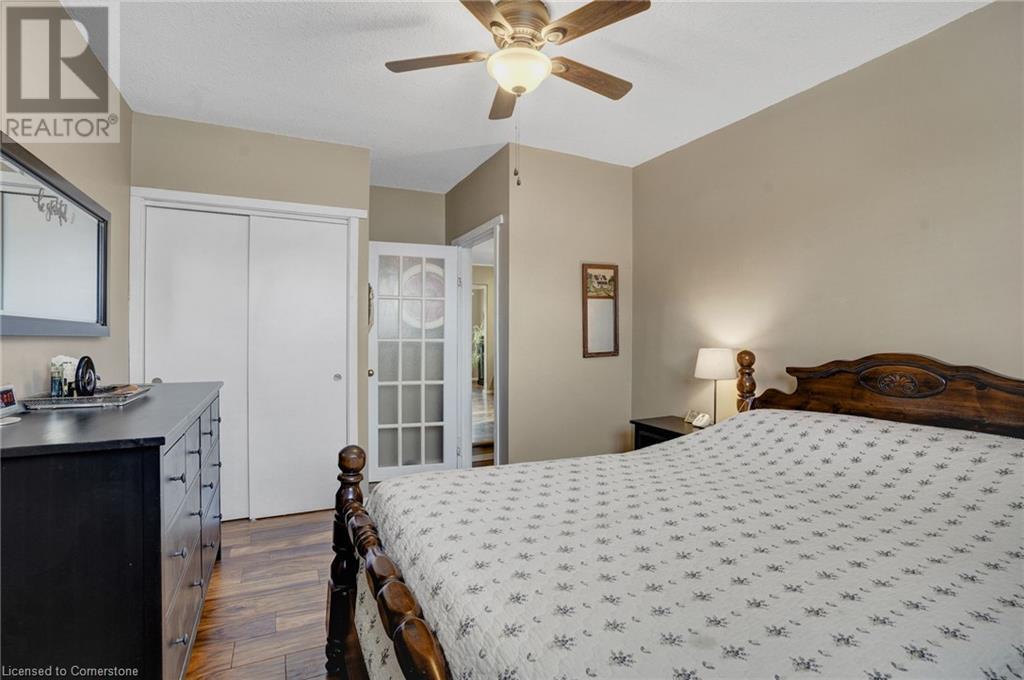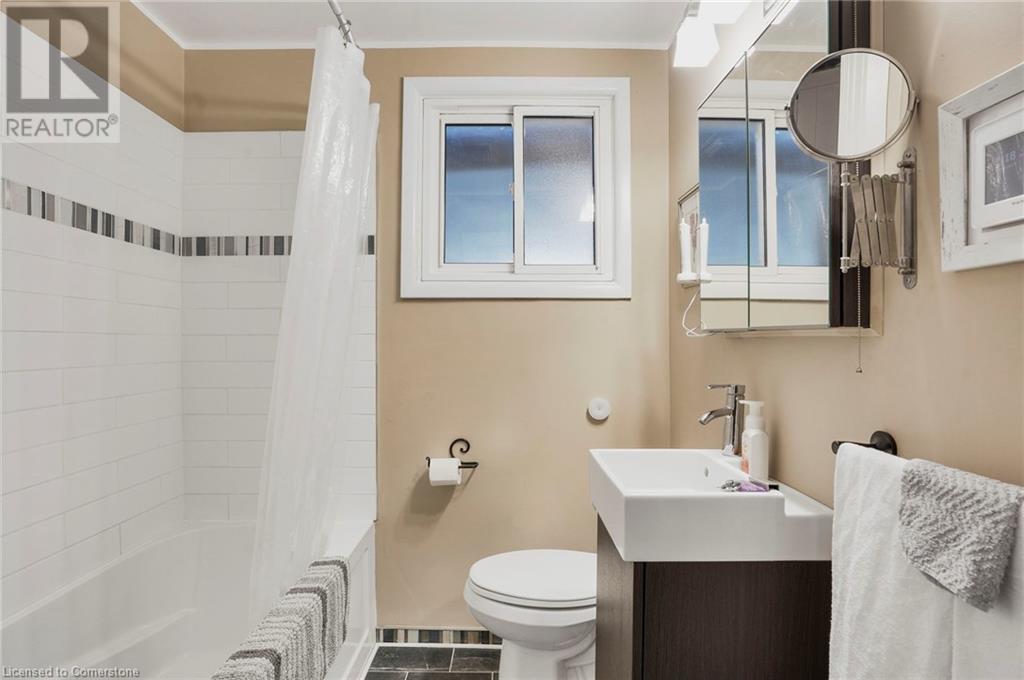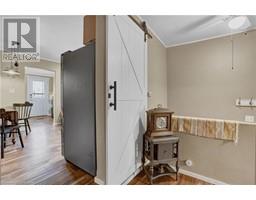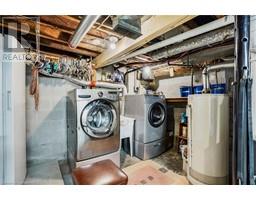99 Beland Avenue N Hamilton, Ontario L8H 6C2
$499,900
Welcome to 99 Beland Ave. Located in the desirable McQuesten neighborhood of Hamilton's east end, with easy access to the Red Valley Parkway, QEW, LINC, Highway 403 and close proximity to local transit, shopping schools and various amenities, this property is ideally located for convenience. This quaint detached home offers a bright living room, eat in kitchen & 2 bedrooms all with new hardwood flooring. The newly renovated 4pc bathroom and back hallway has heated floors. This homes unfinished basement with laundry is awaiting your final touches. The house has a new front door, side door (on order), metal roof, a front porch & private parking for 2 vehicles. Walk out to the fully fenced yard complete with stone patio, gazebo, large garden shed with metal roof & multiple raised garden beds. Don't miss this great opportunity to own a freehold detached home! R60 attic insulation (id:50886)
Property Details
| MLS® Number | 40692714 |
| Property Type | Single Family |
| Amenities Near By | Hospital, Park, Place Of Worship, Public Transit, Schools, Shopping |
| Community Features | Quiet Area |
| Equipment Type | None |
| Features | Conservation/green Belt, Paved Driveway, Gazebo |
| Parking Space Total | 2 |
| Rental Equipment Type | None |
| Structure | Shed, Porch |
Building
| Bathroom Total | 1 |
| Bedrooms Above Ground | 2 |
| Bedrooms Total | 2 |
| Appliances | Dishwasher, Dryer, Refrigerator, Washer, Gas Stove(s), Hood Fan, Window Coverings |
| Architectural Style | Bungalow |
| Basement Development | Unfinished |
| Basement Type | Partial (unfinished) |
| Construction Style Attachment | Detached |
| Cooling Type | Central Air Conditioning |
| Exterior Finish | Aluminum Siding |
| Fixture | Ceiling Fans |
| Heating Fuel | Natural Gas |
| Heating Type | In Floor Heating, Forced Air |
| Stories Total | 1 |
| Size Interior | 710 Ft2 |
| Type | House |
| Utility Water | Municipal Water |
Land
| Access Type | Road Access, Highway Access |
| Acreage | No |
| Fence Type | Fence |
| Land Amenities | Hospital, Park, Place Of Worship, Public Transit, Schools, Shopping |
| Sewer | Municipal Sewage System |
| Size Depth | 93 Ft |
| Size Frontage | 30 Ft |
| Size Total Text | Under 1/2 Acre |
| Zoning Description | C |
Rooms
| Level | Type | Length | Width | Dimensions |
|---|---|---|---|---|
| Basement | Other | 16'1'' | ||
| Main Level | 4pc Bathroom | Measurements not available | ||
| Main Level | Bedroom | 9'5'' x 7'0'' | ||
| Main Level | Primary Bedroom | 13'0'' x 10'7'' | ||
| Main Level | Living Room | 17'2'' x 9'4'' | ||
| Main Level | Eat In Kitchen | 11'5'' x 9'9'' |
https://www.realtor.ca/real-estate/27834802/99-beland-avenue-n-hamilton
Contact Us
Contact us for more information
Michael St. Jean
Salesperson
(289) 239-8860
www.youtube.com/embed/Cmg3MgM_cck
www.youtube.com/embed/aCBN-TlntIY
http//www.stjeanhomes.com
88 Wilson Street West
Ancaster, Ontario L9G 1N2
(289) 239-8866
(289) 239-8860










