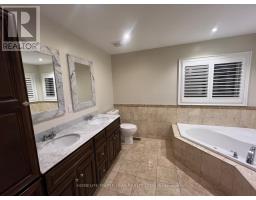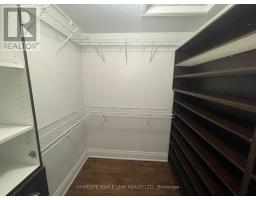42 Amboise (Upper) Crescent Brampton, Ontario L7A 3H2
$3,200 Monthly
Detached 2 storey, 3 spacious bedrooms with accent walls, 2.5 washrooms, Lovely home for lease on a quite street in the great neighborhood of Fletchers Meadow. This home is a Beauty!! Hardwood floors on main and 2nd floor, Granite counter top and Subway backsplash in the kitchen. Piano staircase with Iron pickets, Separate laundry, Master bedroom has full ensuite, Main floor family room with fireplace, Gas connection in the backyard for BBQ. Three parking space in total (1 in the garage, two on the driveway). Upper portion Only, Basement not included, No pets and no smoking allowed in premises, Internet Included, access to exterior security cameras, ring Door Bell. Centrally Located Minutes To Mount Pleasant Go Station & Hwy 410. Walking Distance To Schools, Plaza, Daycare. Tenant shall be responsible to pay 70% of the utilities. Partially furnished with furniture in photos. **** EXTRAS **** Exterior Soffit Potlights. (id:50886)
Property Details
| MLS® Number | W11937744 |
| Property Type | Single Family |
| Community Name | Fletcher's Meadow |
| Communication Type | High Speed Internet |
| Parking Space Total | 3 |
Building
| Bathroom Total | 3 |
| Bedrooms Above Ground | 3 |
| Bedrooms Total | 3 |
| Amenities | Fireplace(s) |
| Appliances | Water Meter, Dishwasher, Dryer, Refrigerator, Stove, Washer |
| Basement Features | Apartment In Basement, Separate Entrance |
| Basement Type | N/a |
| Construction Style Attachment | Detached |
| Cooling Type | Central Air Conditioning |
| Exterior Finish | Brick |
| Fire Protection | Security System, Smoke Detectors |
| Fireplace Present | Yes |
| Fireplace Total | 1 |
| Flooring Type | Porcelain Tile, Laminate |
| Foundation Type | Concrete |
| Half Bath Total | 1 |
| Heating Fuel | Natural Gas |
| Heating Type | Forced Air |
| Stories Total | 2 |
| Size Interior | 2,000 - 2,500 Ft2 |
| Type | House |
| Utility Water | Municipal Water |
Parking
| Attached Garage |
Land
| Acreage | No |
| Fence Type | Fenced Yard |
| Sewer | Sanitary Sewer |
| Size Depth | 86 Ft |
| Size Frontage | 37 Ft ,1 In |
| Size Irregular | 37.1 X 86 Ft |
| Size Total Text | 37.1 X 86 Ft |
Rooms
| Level | Type | Length | Width | Dimensions |
|---|---|---|---|---|
| Main Level | Living Room | 6.51 m | 3.6 m | 6.51 m x 3.6 m |
| Main Level | Dining Room | 6.51 m | 3.6 m | 6.51 m x 3.6 m |
| Main Level | Family Room | 4.57 m | 3.66 m | 4.57 m x 3.66 m |
| Main Level | Kitchen | 3.35 m | 2.56 m | 3.35 m x 2.56 m |
| Main Level | Eating Area | 3.35 m | 2.62 m | 3.35 m x 2.62 m |
| Main Level | Laundry Room | 2.44 m | 1.83 m | 2.44 m x 1.83 m |
| Upper Level | Primary Bedroom | 5.97 m | 4.26 m | 5.97 m x 4.26 m |
| Upper Level | Bedroom 2 | 4.63 m | 3.66 m | 4.63 m x 3.66 m |
| Upper Level | Bedroom 3 | 4.14 m | 3.66 m | 4.14 m x 3.66 m |
Utilities
| Cable | Available |
| Sewer | Available |
Contact Us
Contact us for more information
Bertrand Moy
Broker
www.realtorbert.com/
www.facebook.com/moyrealestate
www.twitter.com/moyrealestate
(905) 456-9090
(905) 456-9091
www.hlmapleleaf.com/







































