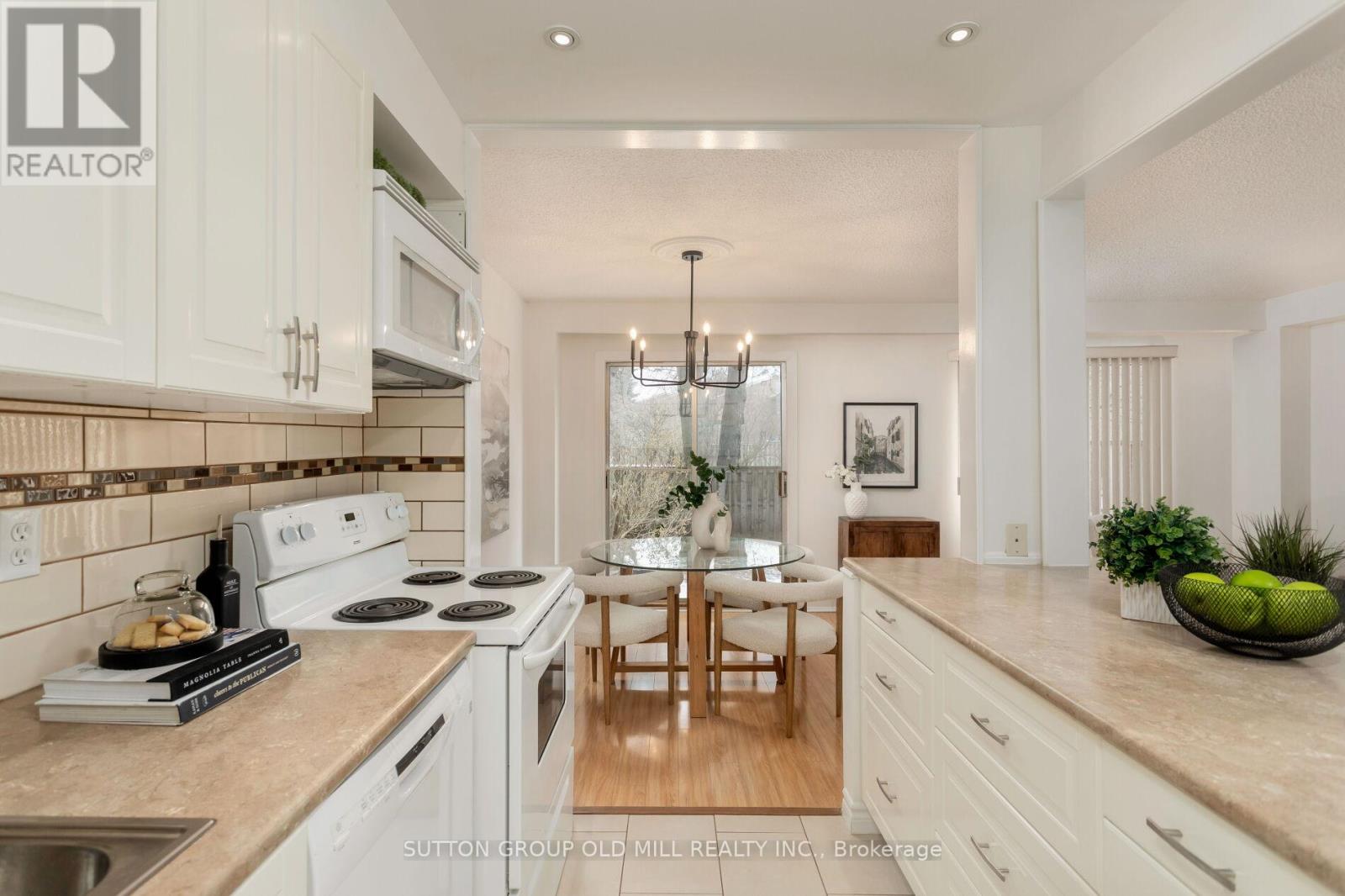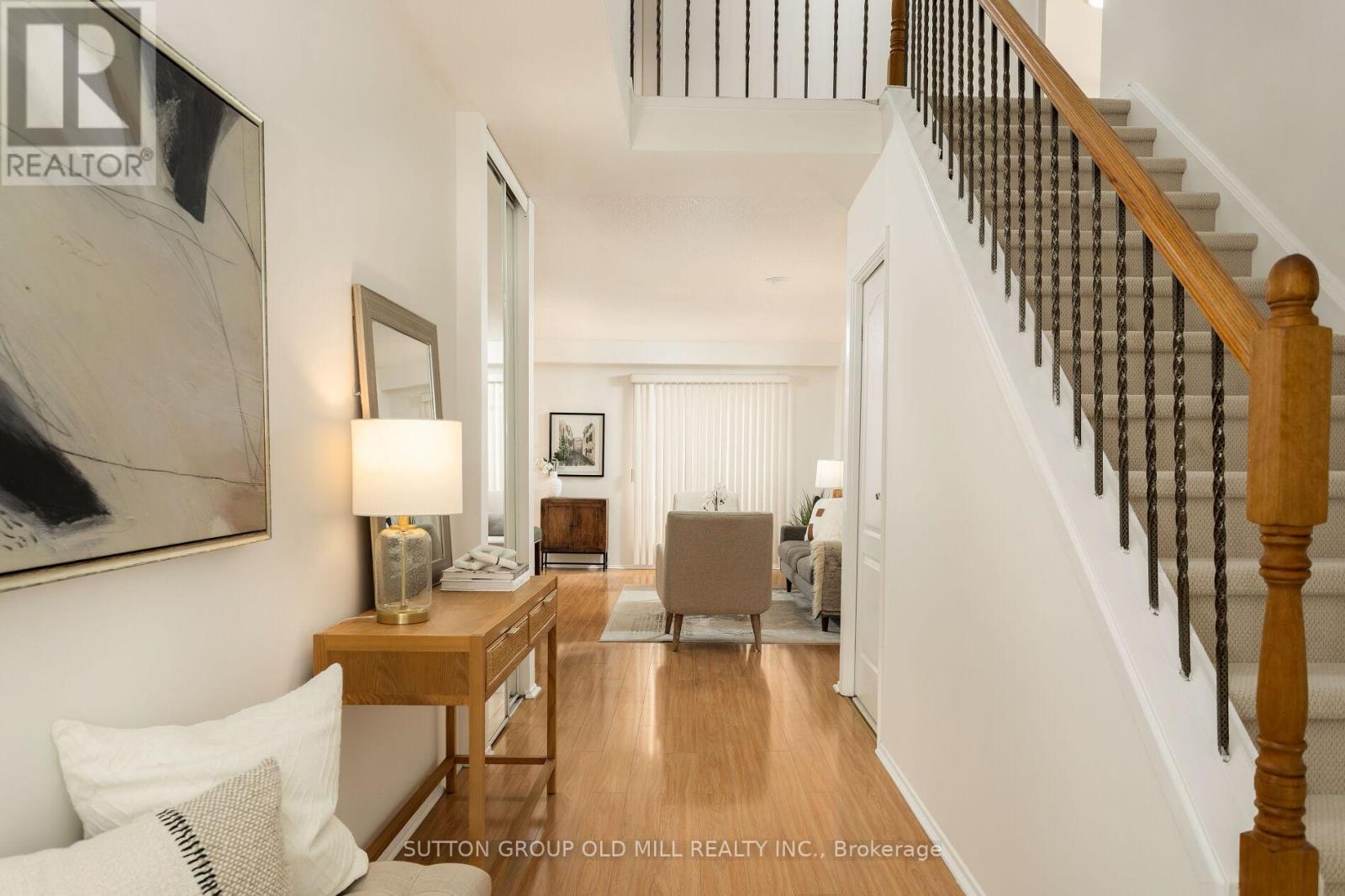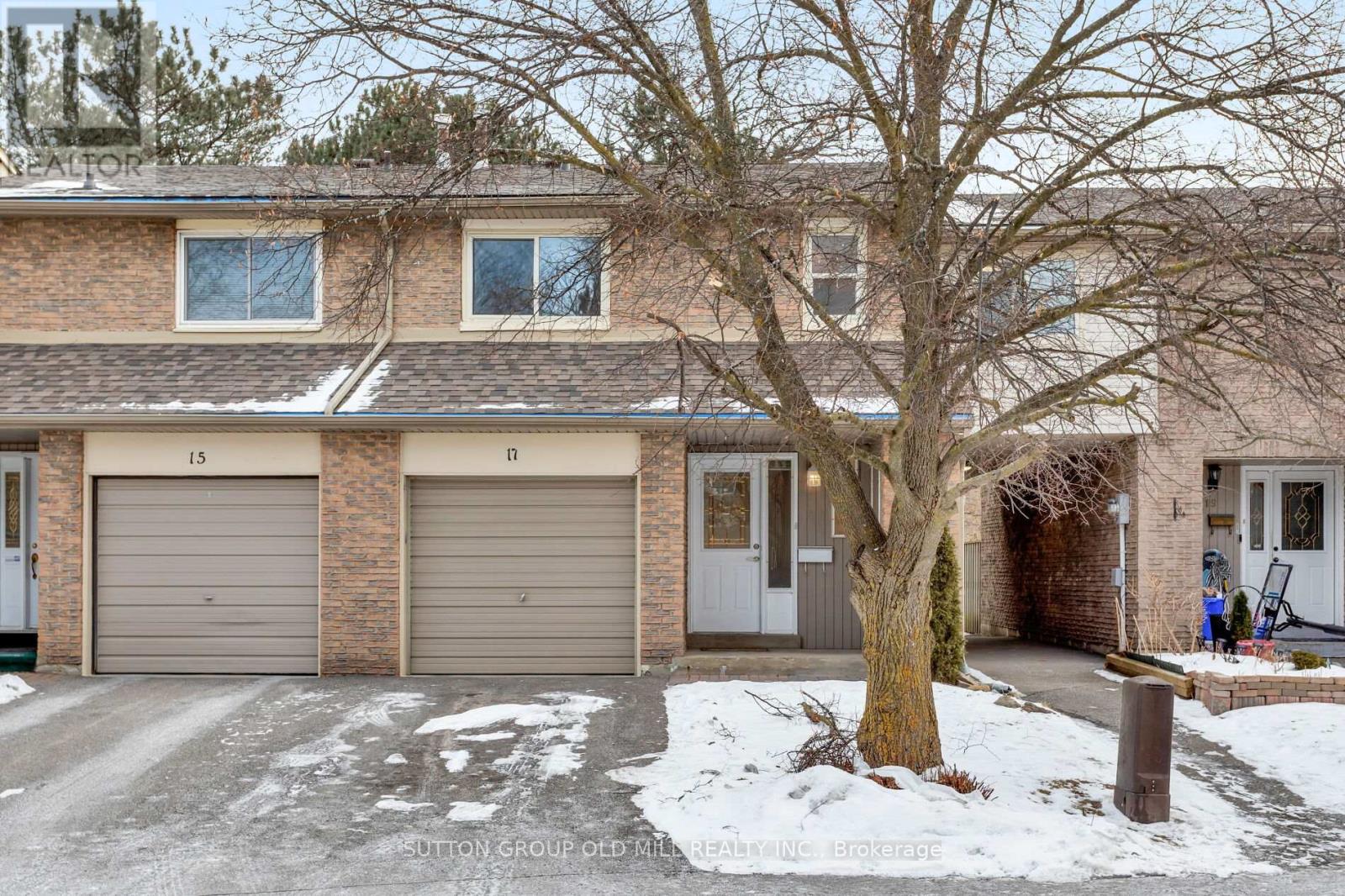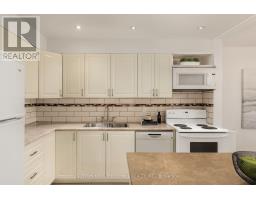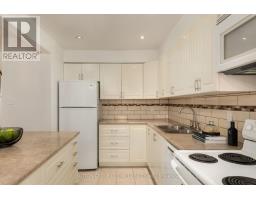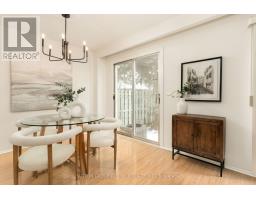17 Lindisfarne Way Markham, Ontario L3P 3W8
$899,000Maintenance, Water, Cable TV, Insurance
$476.93 Monthly
Maintenance, Water, Cable TV, Insurance
$476.93 MonthlyCharming And Rare 5-Bedroom, 3-Bathroom Family Home Filled With Natural Light! This Home Is Perfect For A Growing Family Or Multigenerational Living (Especially With That 5th Bedroom!). You'll Fall In Love With The Spacious And Functional Layout. Freshly Painted Walls Create A Bright And Airy Feel Throughout. The Kitchen Overlooks The Family Room And Is Ideal For Both Multitasking Moms And Entertaining Guests. Main Floor Powder Room Adds A Convenient Touch. Upstairs, The Master Bedroom Is A True Retreat, Featuring A Spacious Layout, A 2-Piece Ensuite Bathroom And A Walk-In Closet. Separate, Good Size 4-Piece Bathroom Down The Hall Is Fabulous For The Kids. The Finished Basement Extends Your Living Space With A Large Recreation Room, A Convenient Laundry Area And Plenty Of Storage. Lovely Backyard For Family BBQs And Outdoor Fun. Located In A Family-Friendly Community, This Home Offers Easy Access To The 407, Schools, Parks, Public Transit, The Library, And The Hospital. Come And See Why Sherwood Terrace Is The Perfect Place To Call Home! **** EXTRAS **** Freshly Painted. Newly Installed Carpet. Condo Fee's Include Water, Cable, Snow Removal & Grass Cutting (id:50886)
Property Details
| MLS® Number | N11937690 |
| Property Type | Single Family |
| Community Name | Markham Village |
| Community Features | Pet Restrictions |
| Parking Space Total | 2 |
Building
| Bathroom Total | 3 |
| Bedrooms Above Ground | 5 |
| Bedrooms Total | 5 |
| Appliances | Dishwasher, Dryer, Refrigerator, Stove, Washer |
| Basement Development | Finished |
| Basement Type | N/a (finished) |
| Cooling Type | Central Air Conditioning |
| Exterior Finish | Brick |
| Half Bath Total | 2 |
| Heating Fuel | Natural Gas |
| Heating Type | Forced Air |
| Stories Total | 2 |
| Size Interior | 1,600 - 1,799 Ft2 |
| Type | Row / Townhouse |
Parking
| Attached Garage |
Land
| Acreage | No |
Rooms
| Level | Type | Length | Width | Dimensions |
|---|---|---|---|---|
| Second Level | Primary Bedroom | 3.64 m | 4.66 m | 3.64 m x 4.66 m |
| Second Level | Bedroom 2 | 2.64 m | 4.22 m | 2.64 m x 4.22 m |
| Second Level | Bedroom 3 | 3.6 m | 3.1 m | 3.6 m x 3.1 m |
| Second Level | Bedroom 4 | 2.95 m | 3.51 m | 2.95 m x 3.51 m |
| Second Level | Bedroom 5 | 4 m | 3 m | 4 m x 3 m |
| Main Level | Living Room | 5.15 m | 3.3 m | 5.15 m x 3.3 m |
| Main Level | Dining Room | 2.51 m | 2.91 m | 2.51 m x 2.91 m |
| Main Level | Kitchen | 3.3 m | 2.35 m | 3.3 m x 2.35 m |
Contact Us
Contact us for more information
Sarah Eby
Salesperson
(416) 234-2424
www.saraheby.com/
www.facebook.com/sarah.eby.923/
74 Jutland Rd #40
Toronto, Ontario M8Z 0G7
(416) 234-2424
(416) 234-2323










