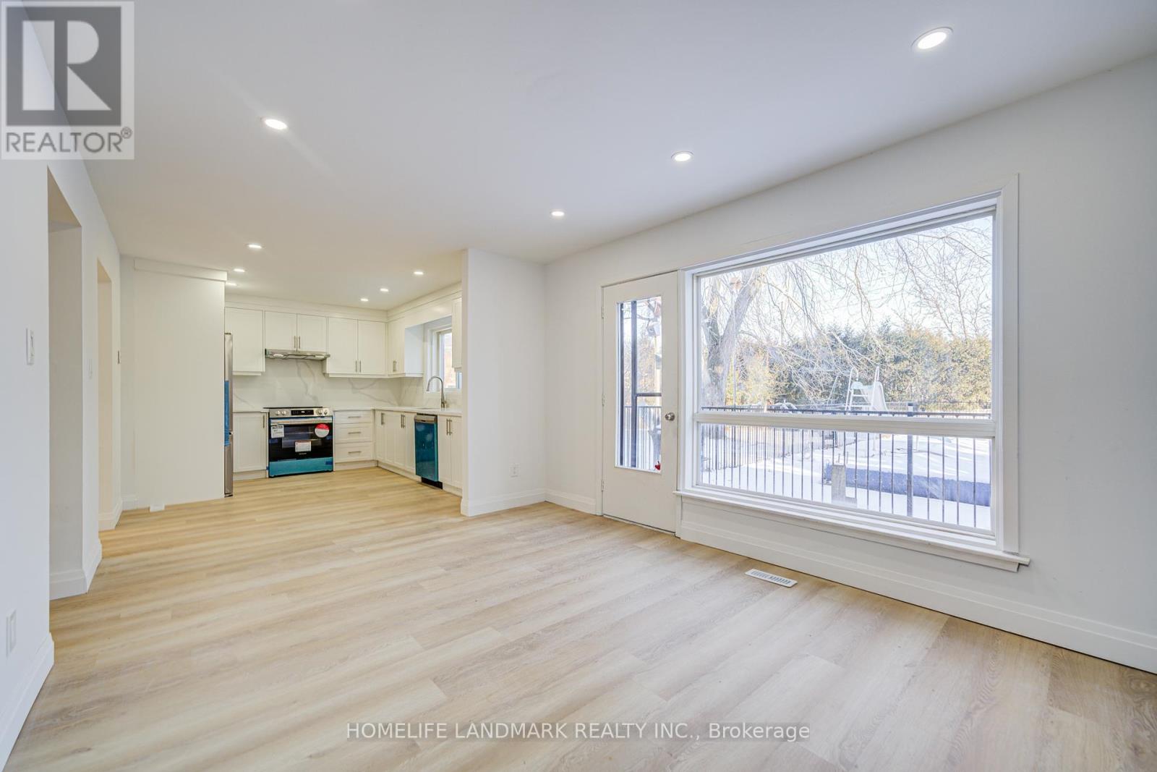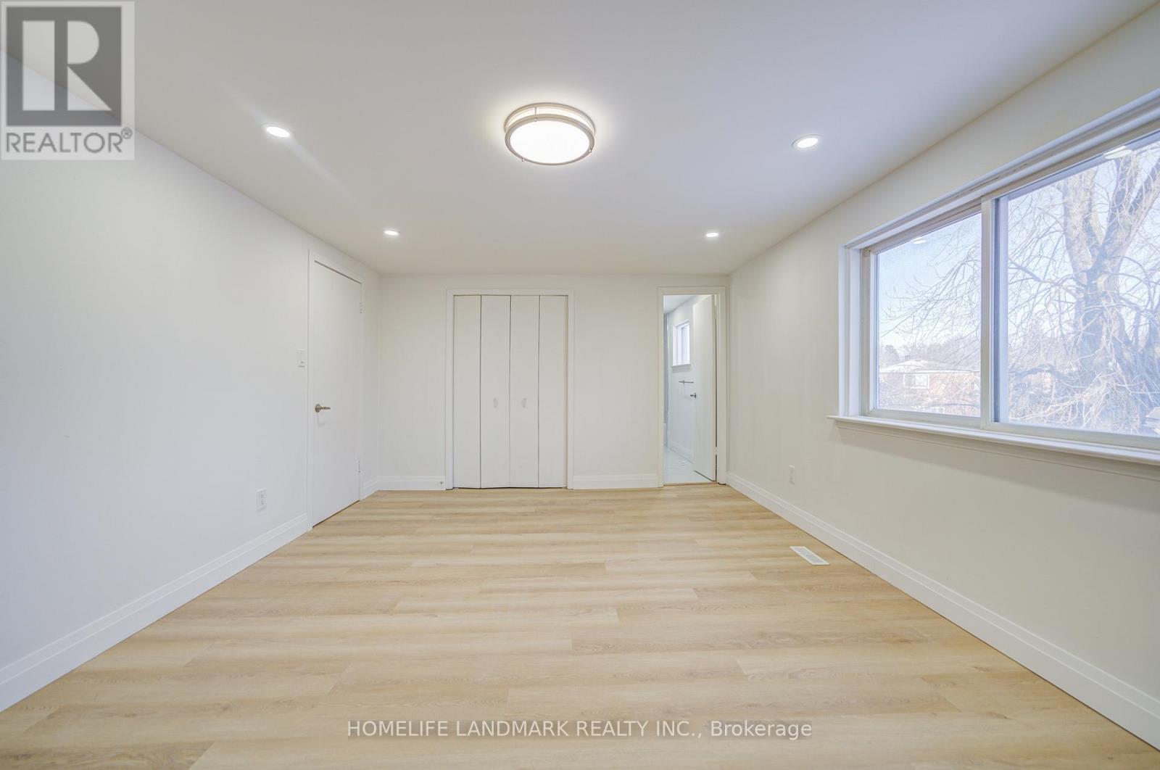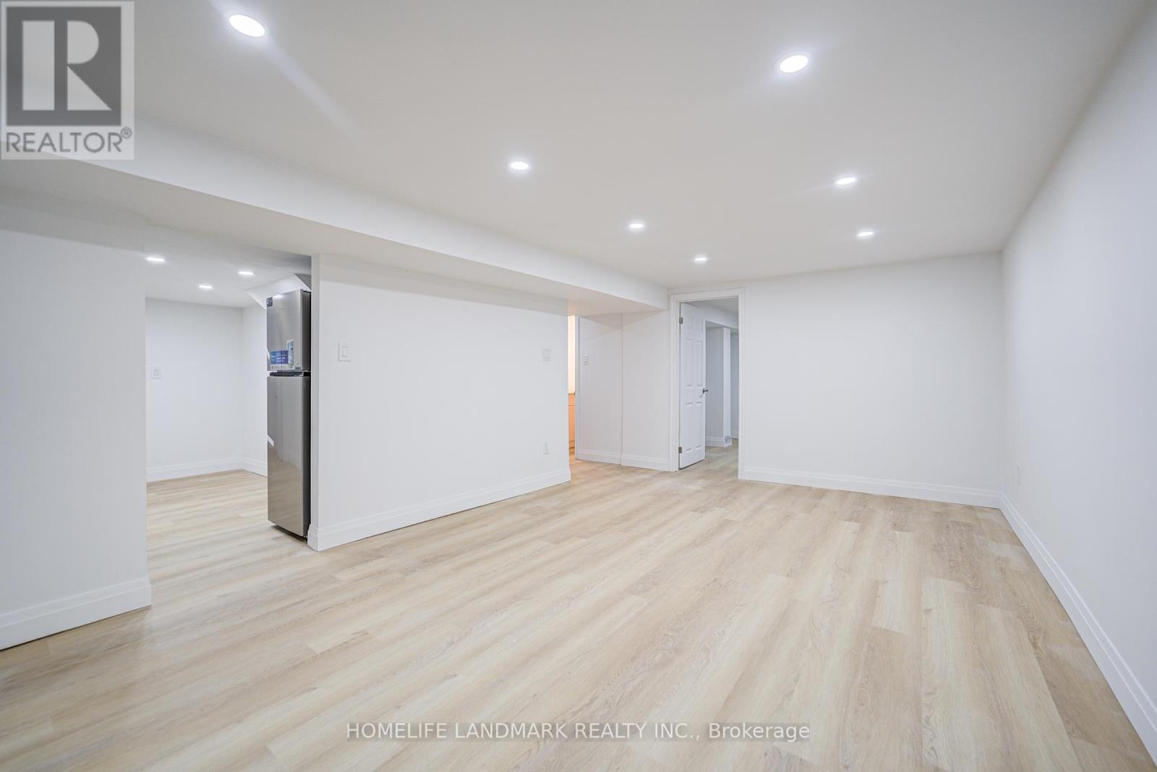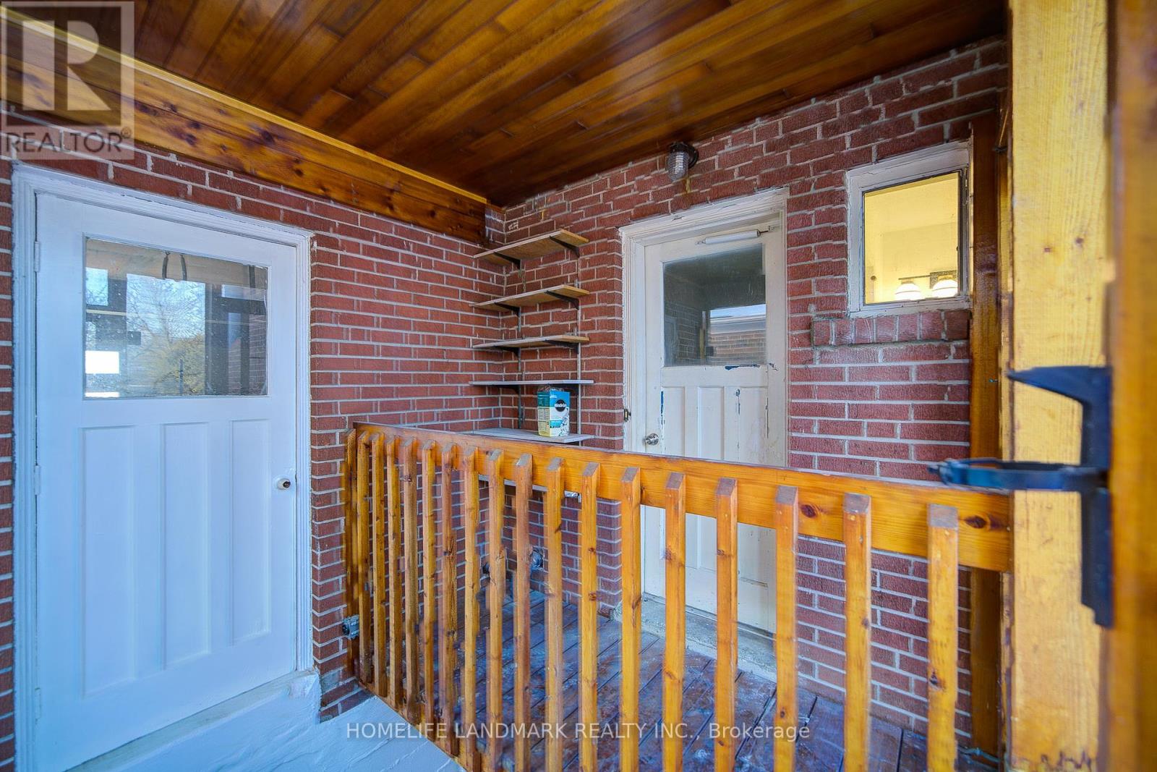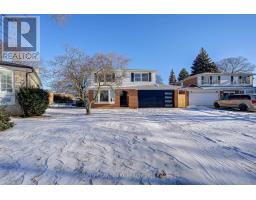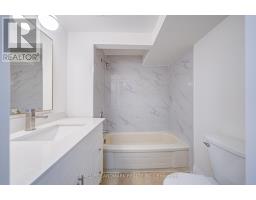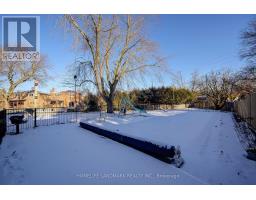41 Dunsdale Square Toronto, Ontario M1S 2L7
$1,398,000
Check Out This Must-See Property! It Boasts a super Large Lot over 10,000 sf with deep lot over183sf a Detached Two-Story double car garage in a High Demand family friendly North Agincourt Area !Prepare to be captivated by this stunning, freshly renovated sweet home! This 5-bdrm+ 2 beds spans with a finished smartly separate entrance basement on a large lot, providing over 3300sf living space! .A large bay window in the living room, filling the space with southern natural light, blending modern elegance with functionality! Fully Renovated Modern Kitchen, brand new. Cabinet & Quartz Countertop with Brand New Stainless Steel Appliances. Together with newly upgraded basement apartment is perfect for in-law parents can treat it as home!Thru Separate Entrance, You'll Find a Large Size Backyard (183 depth) Perfect For Summer Bbqs and Entertaining. A spacious backyard features a wonderful swimming pool, which is easy to maintain or fill in. Conveniently Located Near Schools, Restaurants, Grocery Stores, Shopping, and TTC. **** EXTRAS **** All Existing Elfs, Range Hood, all Fridges, Stoves, 2 sets of Washer and Dryer. brand new garage door (id:50886)
Open House
This property has open houses!
2:00 pm
Ends at:4:00 pm
2:00 pm
Ends at:4:00 pm
Property Details
| MLS® Number | E11937666 |
| Property Type | Single Family |
| Community Name | Agincourt North |
| Amenities Near By | Schools, Public Transit, Park |
| Community Features | Community Centre |
| Features | Irregular Lot Size |
| Parking Space Total | 6 |
| Pool Type | Inground Pool |
| View Type | View |
Building
| Bathroom Total | 4 |
| Bedrooms Above Ground | 5 |
| Bedrooms Below Ground | 2 |
| Bedrooms Total | 7 |
| Appliances | Water Meter, Water Heater |
| Basement Development | Finished |
| Basement Features | Separate Entrance |
| Basement Type | N/a (finished) |
| Construction Style Attachment | Detached |
| Cooling Type | Central Air Conditioning |
| Exterior Finish | Aluminum Siding, Brick |
| Fireplace Present | Yes |
| Foundation Type | Block |
| Half Bath Total | 1 |
| Heating Fuel | Natural Gas |
| Heating Type | Forced Air |
| Stories Total | 2 |
| Size Interior | 2,000 - 2,500 Ft2 |
| Type | House |
| Utility Water | Municipal Water |
Parking
| Attached Garage |
Land
| Acreage | No |
| Fence Type | Fenced Yard |
| Land Amenities | Schools, Public Transit, Park |
| Sewer | Sanitary Sewer |
| Size Depth | 182 Ft ,7 In |
| Size Frontage | 40 Ft ,6 In |
| Size Irregular | 40.5 X 182.6 Ft ; 92.62x 146.91x 40.51x 186.50*32.2 |
| Size Total Text | 40.5 X 182.6 Ft ; 92.62x 146.91x 40.51x 186.50*32.2 |
Rooms
| Level | Type | Length | Width | Dimensions |
|---|---|---|---|---|
| Second Level | Bedroom | 4.8 m | 3.4 m | 4.8 m x 3.4 m |
| Second Level | Bedroom 2 | 3.2 m | 3.6 m | 3.2 m x 3.6 m |
| Second Level | Bedroom 3 | 3.7 m | 3.1 m | 3.7 m x 3.1 m |
| Second Level | Bedroom 4 | 3 m | 3.2 m | 3 m x 3.2 m |
| Second Level | Bedroom 5 | 2.9 m | 3.1 m | 2.9 m x 3.1 m |
| Basement | Bedroom | Measurements not available | ||
| Basement | Bedroom 2 | Measurements not available | ||
| Basement | Living Room | Measurements not available | ||
| Main Level | Living Room | 4 m | 3.2 m | 4 m x 3.2 m |
| Main Level | Dining Room | 3.8 m | 3.2 m | 3.8 m x 3.2 m |
| Main Level | Family Room | 4.2 m | 3.2 m | 4.2 m x 3.2 m |
| Main Level | Kitchen | 4.3 m | 3.2 m | 4.3 m x 3.2 m |
Contact Us
Contact us for more information
Rayna Song
Salesperson
7240 Woodbine Ave Unit 103
Markham, Ontario L3R 1A4
(905) 305-1600
(905) 305-1609
www.homelifelandmark.com/













