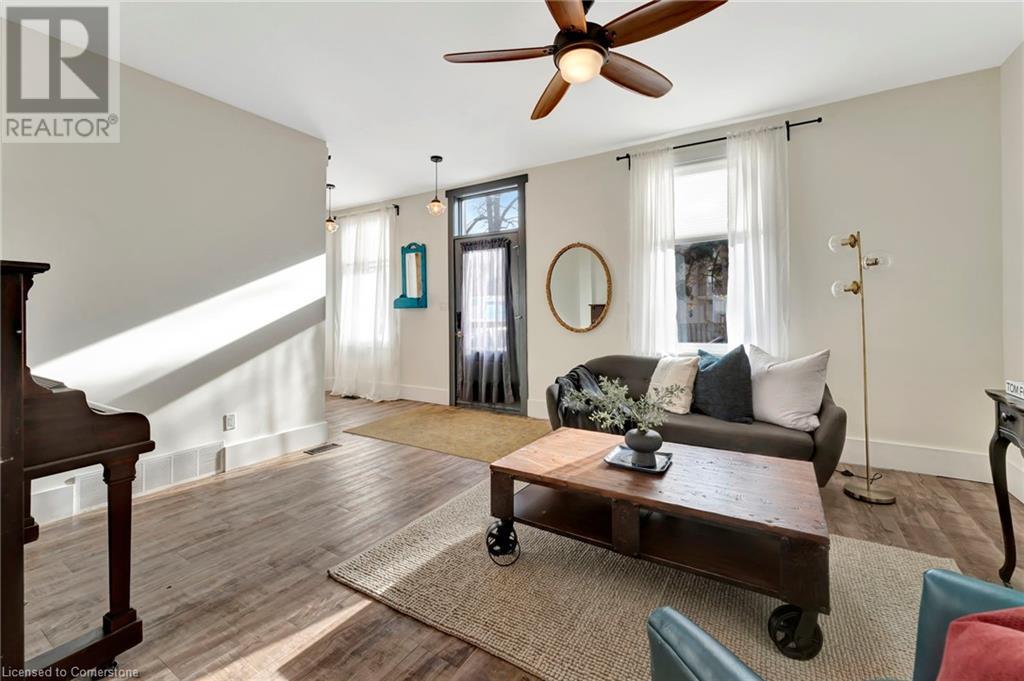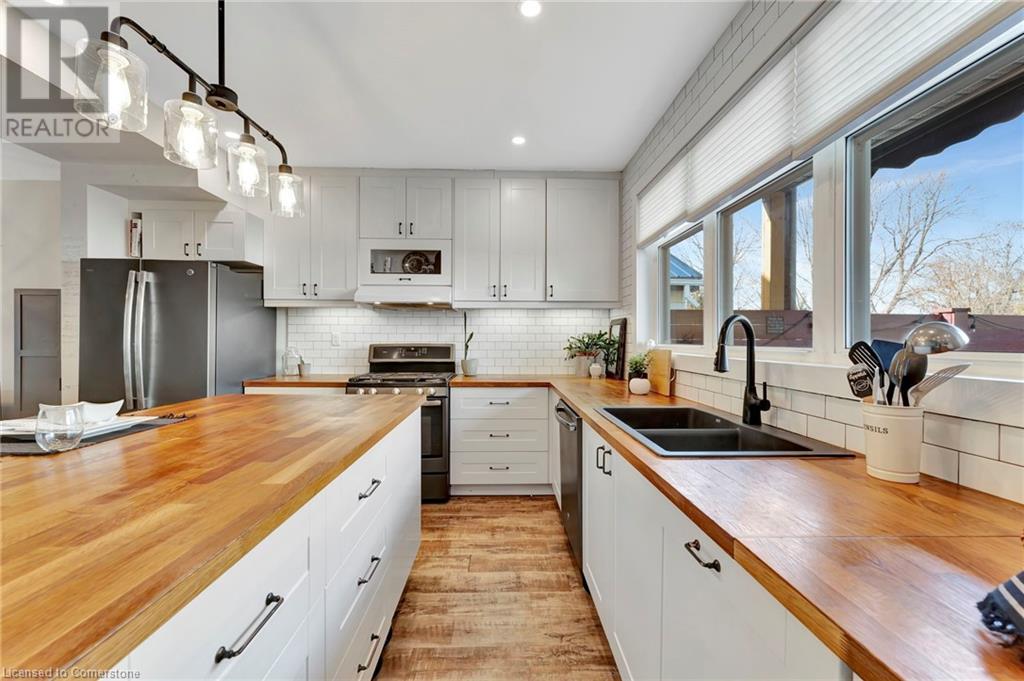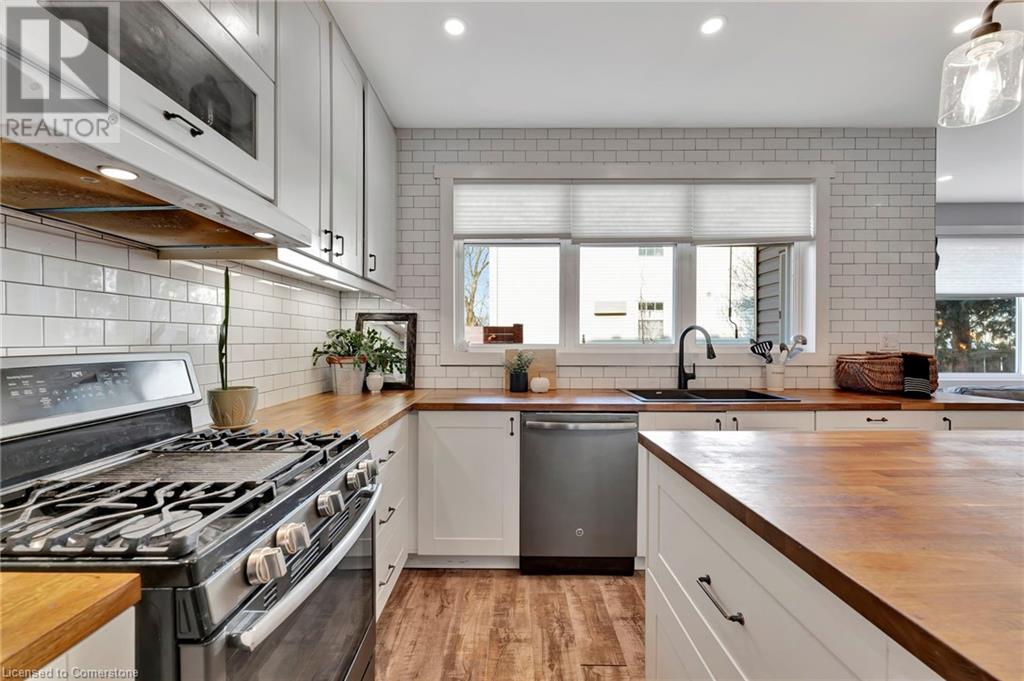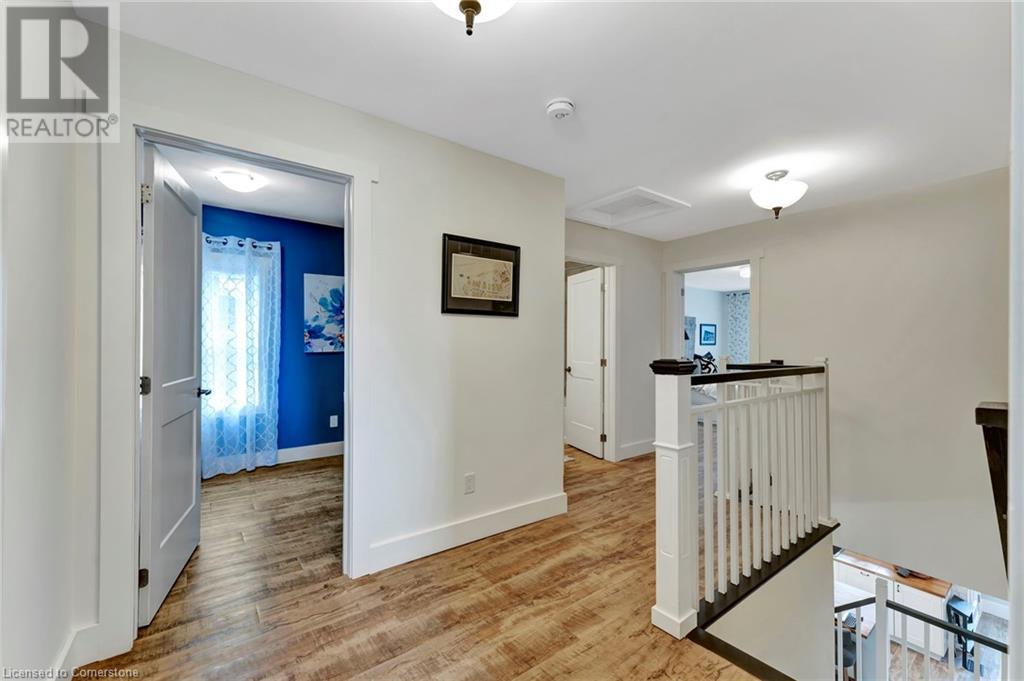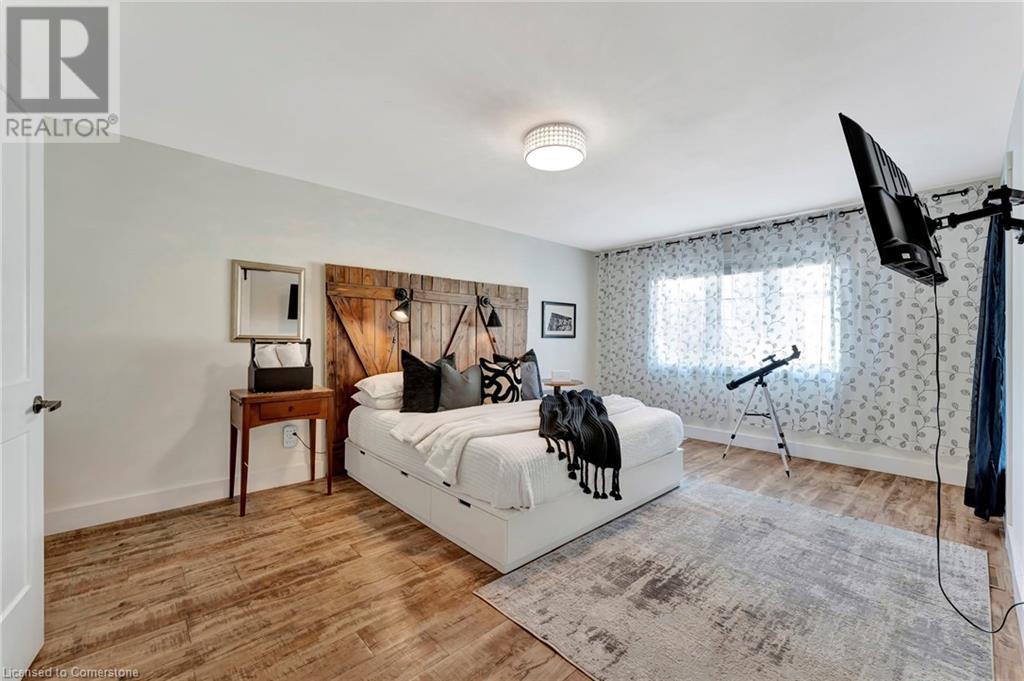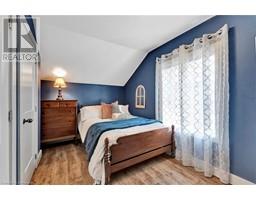53 Woodbine Crescent Hamilton, Ontario L8R 1Y2
$819,900
Step inside this beautiful 3-bedroom, 2.5-bathroom, 2-storey character home & prepare to be wowed by its impressive size, thoughtfully designed layout, & abundance of natural light. From the moment you enter, pride of ownership & exceptional craftsmanship is evident. The inviting foyer & living room set the tone, boasting 9-foot ceilings, luxury vinyl plank flooring, upgraded millwork (2018), & a spacious closet. The foyer also provides access to a charming home office, complete with a sliding door crafted from reclaimed wood salvaged from the original century home. The large dining room flows seamlessly into the modern kitchen, which is a chef’s dream, featuring shaker-style cabinetry with ample storage, including pots & pans drawers, butcher block countertops, subway tile backsplash, & plenty of pot lighting. The open-concept design leads into a cozy family room equipped with an electric fireplace, more pot lighting, & picture window offering picturesque views of Dundurn Castle. A convenient main-floor laundry/bathroom completes this level. Upstairs, the expansive primary suite is a true retreat, featuring a private balcony with breathtaking North/Eastern views of Dundurn Castle & the West Harbour. The luxurious 5-piece ensuite offers a freestanding tub, water closet, glass-enclosed tiled shower, & a spacious walk-in closet. Two additional bedrooms & a 4-piece bathroom with a tub complete the upper level. This home underwent a significant addition in 2018, enhancing both space & function, while incorporating numerous updates, including: updated wiring & plumbing (2018), a new roof (2018), air conditioning (2018), many updated windows (2018), & a sewer line replacement (2023). Situated in the sought-after Strathcona neighbourhood enjoy close proximity to Highway 403, GO & city transit, downtown shops & amenities, McMaster University, great parks, hiking trails, & more! (id:50886)
Property Details
| MLS® Number | 40692626 |
| Property Type | Single Family |
| Amenities Near By | Park |
| Equipment Type | None |
| Features | Southern Exposure |
| Parking Space Total | 1 |
| Rental Equipment Type | None |
| Structure | Shed |
Building
| Bathroom Total | 3 |
| Bedrooms Above Ground | 3 |
| Bedrooms Total | 3 |
| Appliances | Dishwasher, Dryer, Freezer, Refrigerator, Stove, Washer, Gas Stove(s), Window Coverings, Hot Tub |
| Architectural Style | 2 Level |
| Basement Development | Unfinished |
| Basement Type | Partial (unfinished) |
| Constructed Date | 1907 |
| Construction Style Attachment | Detached |
| Cooling Type | Central Air Conditioning |
| Exterior Finish | Vinyl Siding |
| Fixture | Ceiling Fans |
| Foundation Type | Stone |
| Half Bath Total | 1 |
| Heating Fuel | Natural Gas |
| Heating Type | Forced Air |
| Stories Total | 2 |
| Size Interior | 2,097 Ft2 |
| Type | House |
| Utility Water | Municipal Water |
Land
| Access Type | Highway Nearby |
| Acreage | No |
| Land Amenities | Park |
| Sewer | Municipal Sewage System |
| Size Depth | 87 Ft |
| Size Frontage | 32 Ft |
| Size Total Text | Under 1/2 Acre |
| Zoning Description | H/s-481 |
Rooms
| Level | Type | Length | Width | Dimensions |
|---|---|---|---|---|
| Second Level | Full Bathroom | Measurements not available | ||
| Second Level | Bedroom | 8'1'' x 13'8'' | ||
| Second Level | Bedroom | 16'3'' x 19'9'' | ||
| Second Level | 4pc Bathroom | 12'4'' x 12'4'' | ||
| Second Level | Primary Bedroom | 11'11'' x 17'2'' | ||
| Basement | Other | 20'9'' x 19'2'' | ||
| Main Level | 2pc Bathroom | 8'11'' x 12'0'' | ||
| Main Level | Family Room | 12'2'' x 17'2'' | ||
| Main Level | Kitchen | 12'5'' x 12'9'' | ||
| Main Level | Dining Room | 15'4'' x 15'10'' | ||
| Main Level | Office | 9'0'' x 11'5'' | ||
| Main Level | Living Room | 22'6'' x 13'4'' |
Utilities
| Electricity | Available |
| Natural Gas | Available |
| Telephone | Available |
https://www.realtor.ca/real-estate/27835302/53-woodbine-crescent-hamilton
Contact Us
Contact us for more information
Michael Heddle
Broker
http//www.mikeheddle.ca
www.facebook.com/heddlerealestate
987 Rymal Road Suite 100
Hamilton, Ontario L8W 3M2
(905) 574-4600





