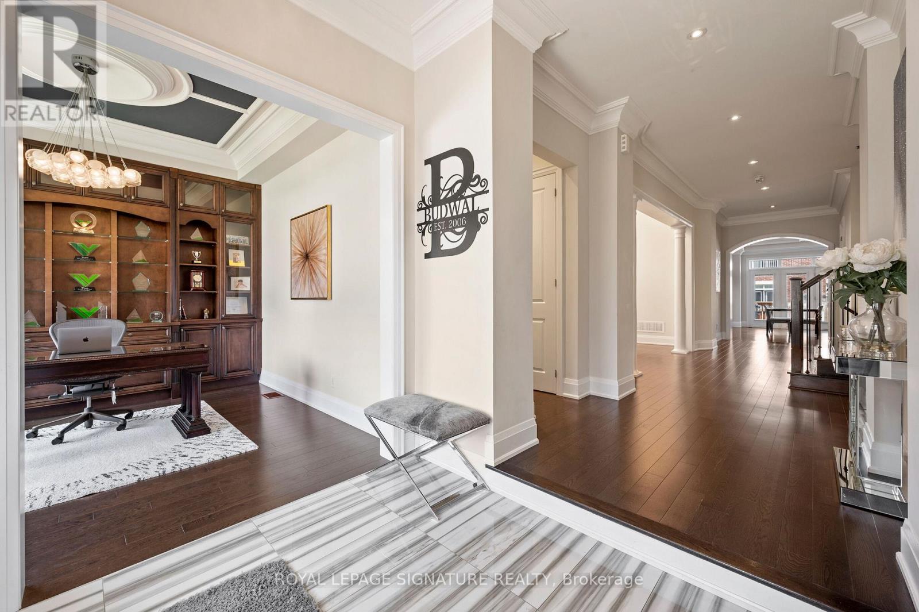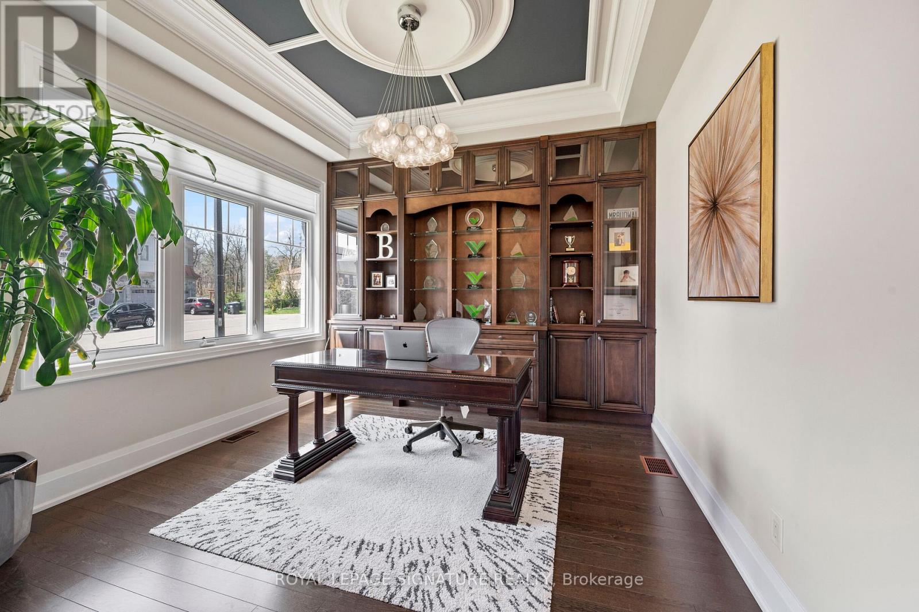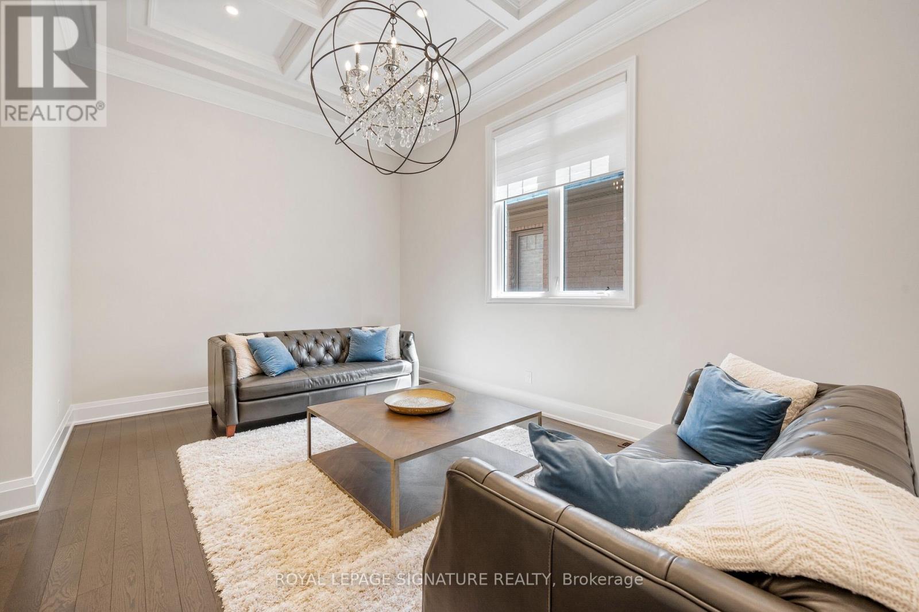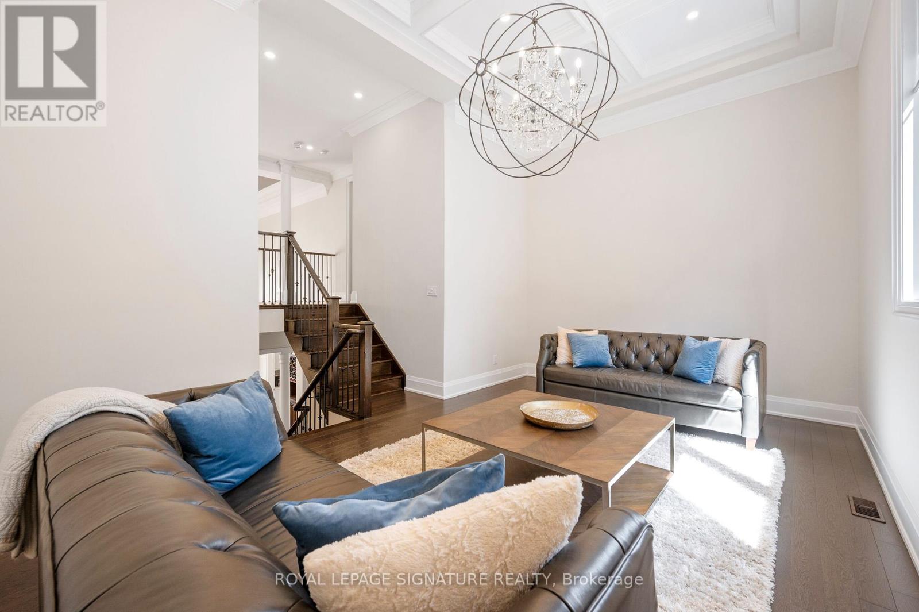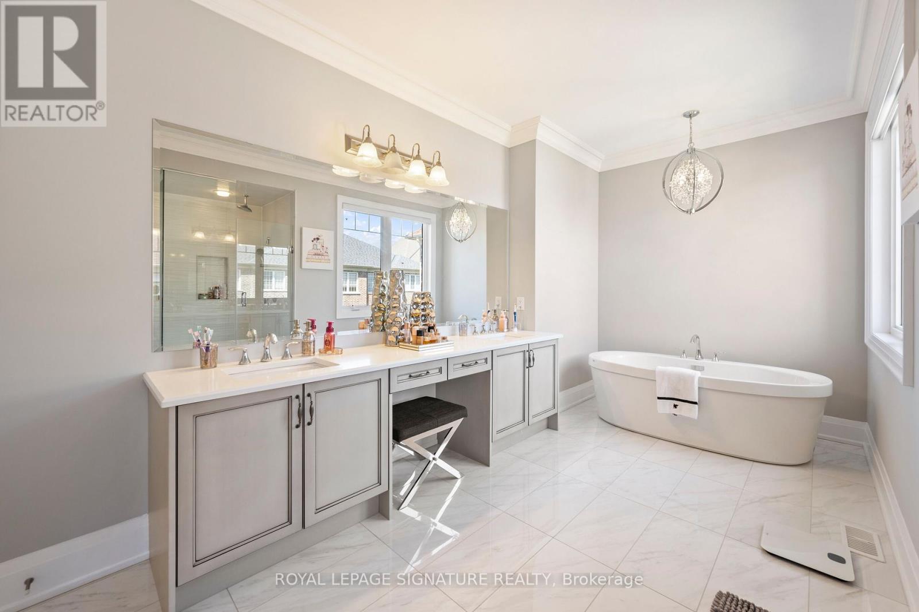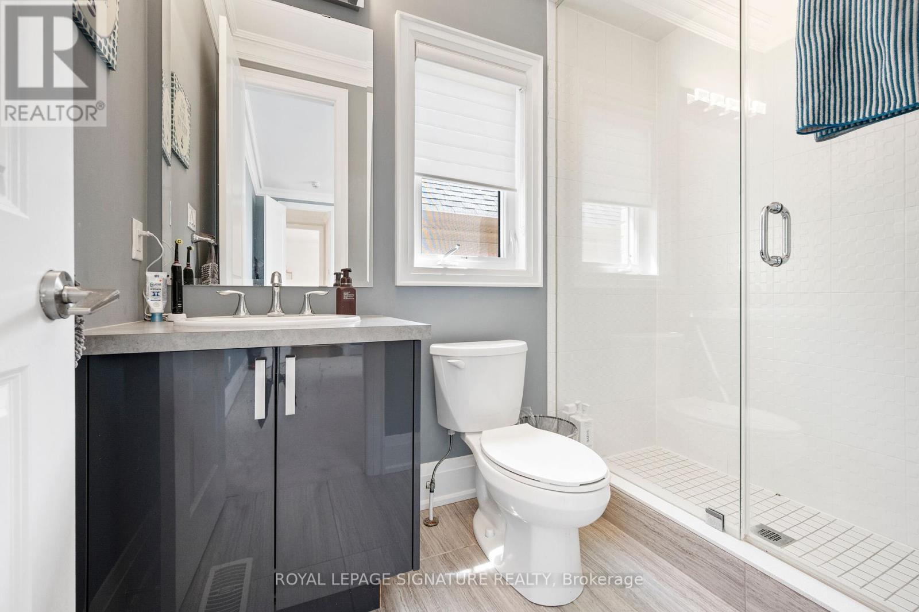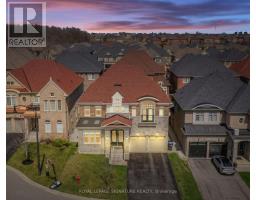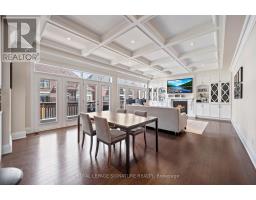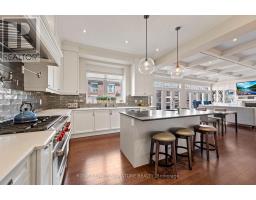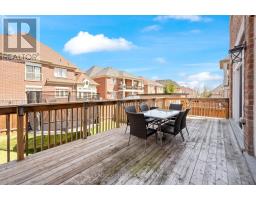11 Natural Terrace Brampton, Ontario L6Y 6A5
$2,499,000
Kaneff Built Luxurious Detached, situated on a Private Street Backing on to Prestigious Lionhead Golf Course! Traditional Depth Premium 50' Wide Lot with Tandem 3 Car Garage & 4 Driveway Parking Spots. 4,227 Square Feet of Functional Layout with unique features that add immense Character to this home. 10' Ceilings on Main Floor with Hardwood & Pot Lights Through-out! Custom Kitchen with Centre Island, Wolf Range, Sub-Zero Wolf Fridge, Designer Backsplash, Pantry & Servery. Formal Dining Room with 19' Ceilings & a Grand Chandelier with Custom Ceiling Medallion! Open Concept Light Filled Great Room with 8 Panel Glass Doors, Waffle ceiling, Custom Shelving & Gas Fireplace. Main Floors Library Second Floor Family Room with Waffle Ceiling, Pot Lights &Hardwood Floors. Second Floor with 9' ceilings, Open Hallway overlooking Dining Room. Coffered Ceilings with Custom Molding in Primary Bedroom Suite, a 5 Pc Ensuite Bath with Floating Tub &a glass shower. Two Walk-in Closets (His & Hers)in Primary Bedroom with Built-in Organizers. All Bedrooms with Private Ensuite Baths & Walk-in closets (except one) with custom organizers. **** EXTRAS **** Main Floor Laundry Room with Storage Cabinets & Entrance to Garage. 8' Doors through-out the home, High Basement Ceilings. Fully Upgraded Home - Ready to Move-in! (id:50886)
Property Details
| MLS® Number | W11937821 |
| Property Type | Single Family |
| Community Name | Credit Valley |
| Amenities Near By | Place Of Worship, Public Transit, Schools |
| Features | Conservation/green Belt |
| Parking Space Total | 7 |
Building
| Bathroom Total | 5 |
| Bedrooms Above Ground | 4 |
| Bedrooms Total | 4 |
| Appliances | Garage Door Opener Remote(s), Water Heater, Dishwasher, Dryer, Garage Door Opener, Microwave, Range, Refrigerator, Washer, Window Coverings, Wine Fridge |
| Basement Type | Full |
| Construction Style Attachment | Detached |
| Cooling Type | Central Air Conditioning |
| Exterior Finish | Brick |
| Fireplace Present | Yes |
| Flooring Type | Hardwood |
| Half Bath Total | 1 |
| Heating Fuel | Electric |
| Heating Type | Forced Air |
| Stories Total | 2 |
| Size Interior | 3,500 - 5,000 Ft2 |
| Type | House |
| Utility Water | Municipal Water |
Parking
| Garage |
Land
| Acreage | No |
| Land Amenities | Place Of Worship, Public Transit, Schools |
| Sewer | Sanitary Sewer |
| Size Depth | 118 Ft ,1 In |
| Size Frontage | 50 Ft ,6 In |
| Size Irregular | 50.5 X 118.1 Ft |
| Size Total Text | 50.5 X 118.1 Ft |
Rooms
| Level | Type | Length | Width | Dimensions |
|---|---|---|---|---|
| Second Level | Primary Bedroom | 5.33 m | 5.18 m | 5.33 m x 5.18 m |
| Second Level | Bedroom 2 | 4.62 m | 3.84 m | 4.62 m x 3.84 m |
| Second Level | Bedroom 3 | 4.42 m | 4.27 m | 4.42 m x 4.27 m |
| Second Level | Bedroom 4 | 3.68 m | 3.66 m | 3.68 m x 3.66 m |
| Main Level | Living Room | 8.18 m | 5.18 m | 8.18 m x 5.18 m |
| Main Level | Dining Room | 4.88 m | 4.11 m | 4.88 m x 4.11 m |
| Main Level | Kitchen | 4.42 m | 3.96 m | 4.42 m x 3.96 m |
| Main Level | Library | 3.66 m | 3.66 m | 3.66 m x 3.66 m |
| In Between | Family Room | 5.61 m | 3.66 m | 5.61 m x 3.66 m |
https://www.realtor.ca/real-estate/27835563/11-natural-terrace-brampton-credit-valley-credit-valley
Contact Us
Contact us for more information
Gary Singh
Salesperson
30 Eglinton Ave W Ste 7
Mississauga, Ontario L5R 3E7
(905) 568-2121
(905) 568-2588



