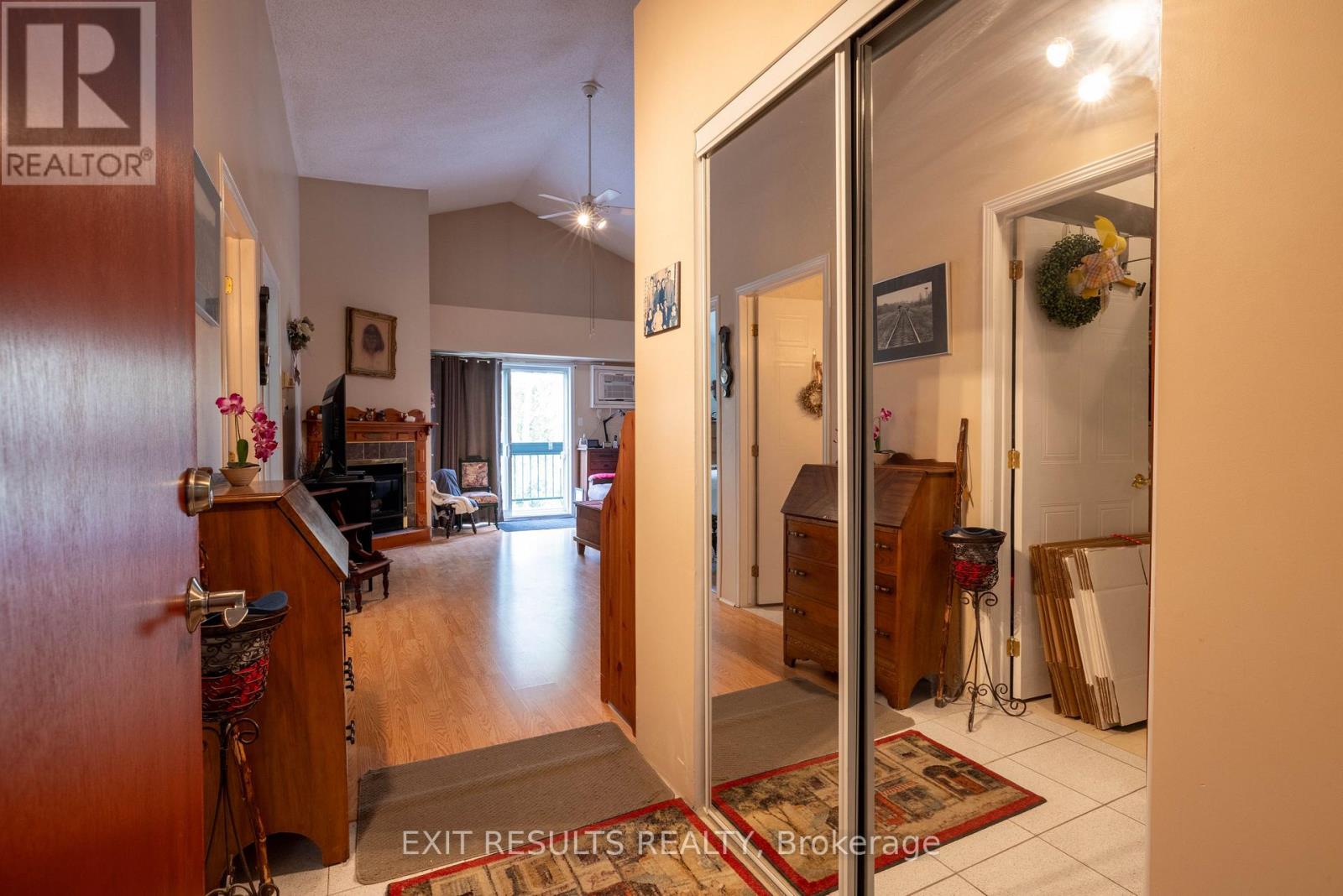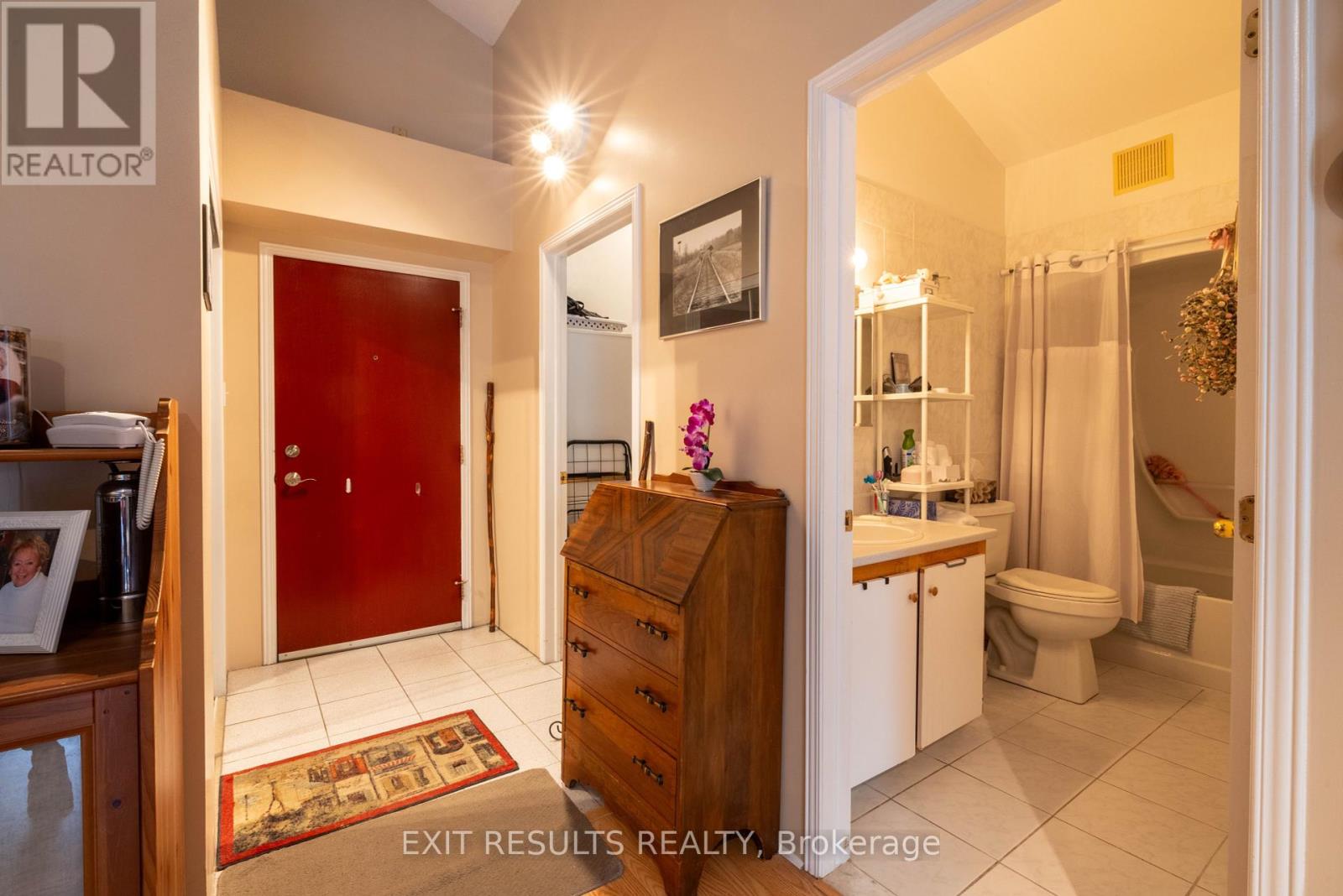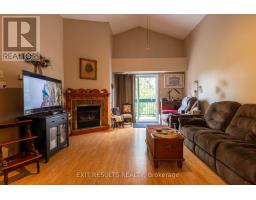236 - 1202 Clement Street Hawkesbury, Ontario K6A 3V6
2 Bedroom
1 Bathroom
900 - 999 ft2
Fireplace
Wall Unit
Forced Air
$324,900Maintenance, Insurance
$375 Monthly
Maintenance, Insurance
$375 MonthlyDownsize or retire in this safe, secure building. Cathedral ceilings, Heated underground parking. A eat in kitchen with plenty of cabinets, counter space, food pantry and appliances included. Access to a private balcony. Living room with lots of natural light and gas fireplace. 2 good size bedrooms, full bath and separate laundry room. Low maintenance laminate flooring throughout, gas heat. Quick possession! Book a visit soon. Flooring: Laminate (id:50886)
Property Details
| MLS® Number | X11937815 |
| Property Type | Single Family |
| Community Name | 612 - Hawkesbury |
| Community Features | Pet Restrictions |
| Easement | None |
| Features | Hillside, Irregular Lot Size, Flat Site, Balcony, Paved Yard, Carpet Free, In Suite Laundry |
| Parking Space Total | 2 |
| Structure | Deck |
Building
| Bathroom Total | 1 |
| Bedrooms Above Ground | 2 |
| Bedrooms Total | 2 |
| Age | 16 To 30 Years |
| Amenities | Visitor Parking, Fireplace(s) |
| Cooling Type | Wall Unit |
| Exterior Finish | Brick |
| Fire Protection | Monitored Alarm |
| Fireplace Present | Yes |
| Fireplace Total | 1 |
| Foundation Type | Poured Concrete |
| Heating Fuel | Natural Gas |
| Heating Type | Forced Air |
| Stories Total | 3 |
| Size Interior | 900 - 999 Ft2 |
| Type | Apartment |
Parking
| Underground |
Land
| Acreage | No |
| Zoning Description | Residential |
Rooms
| Level | Type | Length | Width | Dimensions |
|---|---|---|---|---|
| Main Level | Bedroom | 12 m | 12 m | 12 m x 12 m |
| Main Level | Bedroom 2 | 11 m | 10 m | 11 m x 10 m |
| Main Level | Family Room | 17 m | 19 m | 17 m x 19 m |
https://www.realtor.ca/real-estate/27835451/236-1202-clement-street-hawkesbury-612-hawkesbury
Contact Us
Contact us for more information
Melanie Roussel
Broker of Record
Exit Results Realty
645 Edwards Street Unit 201
Rockland, Ontario K4K 1T9
645 Edwards Street Unit 201
Rockland, Ontario K4K 1T9
(613) 446-2600









































