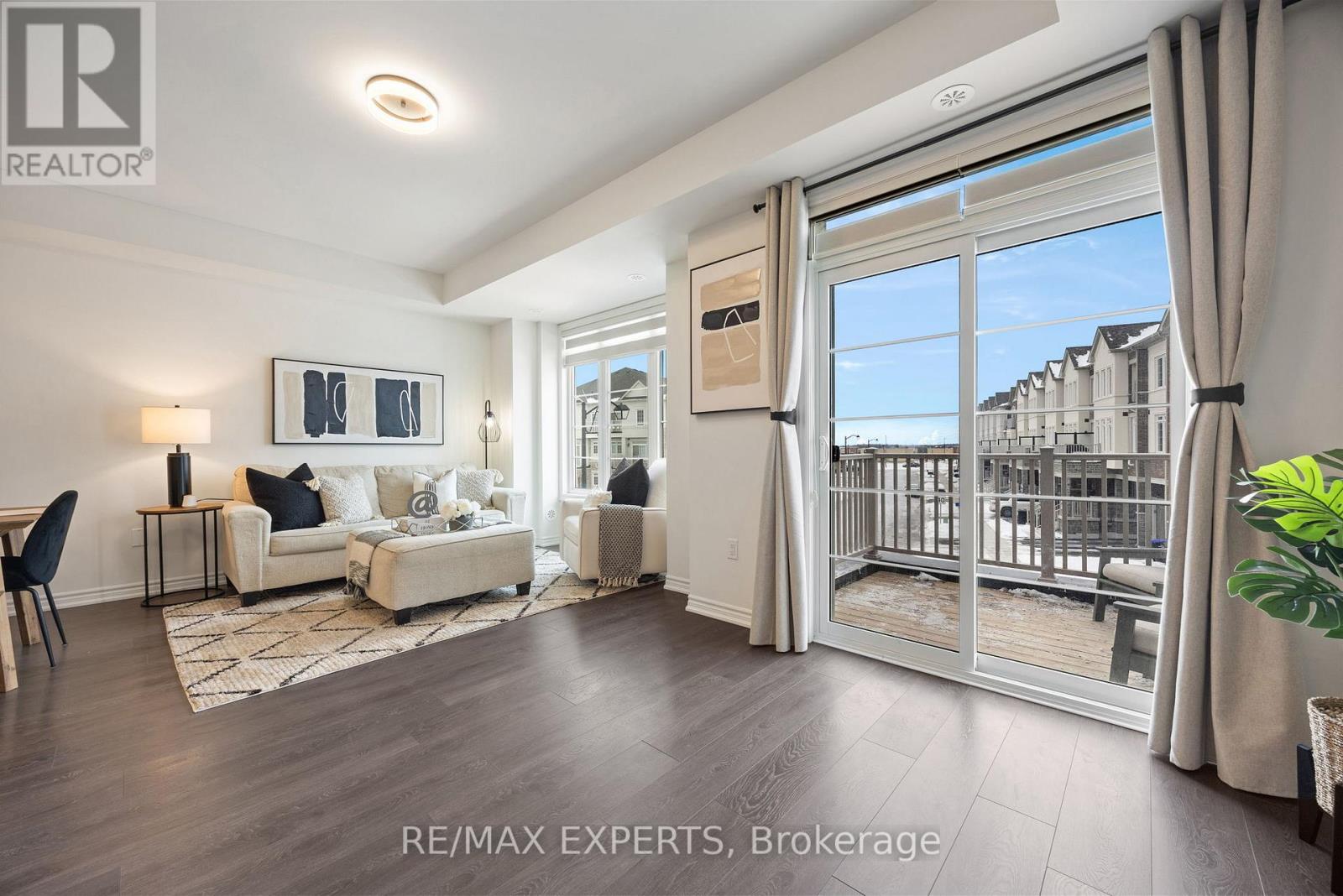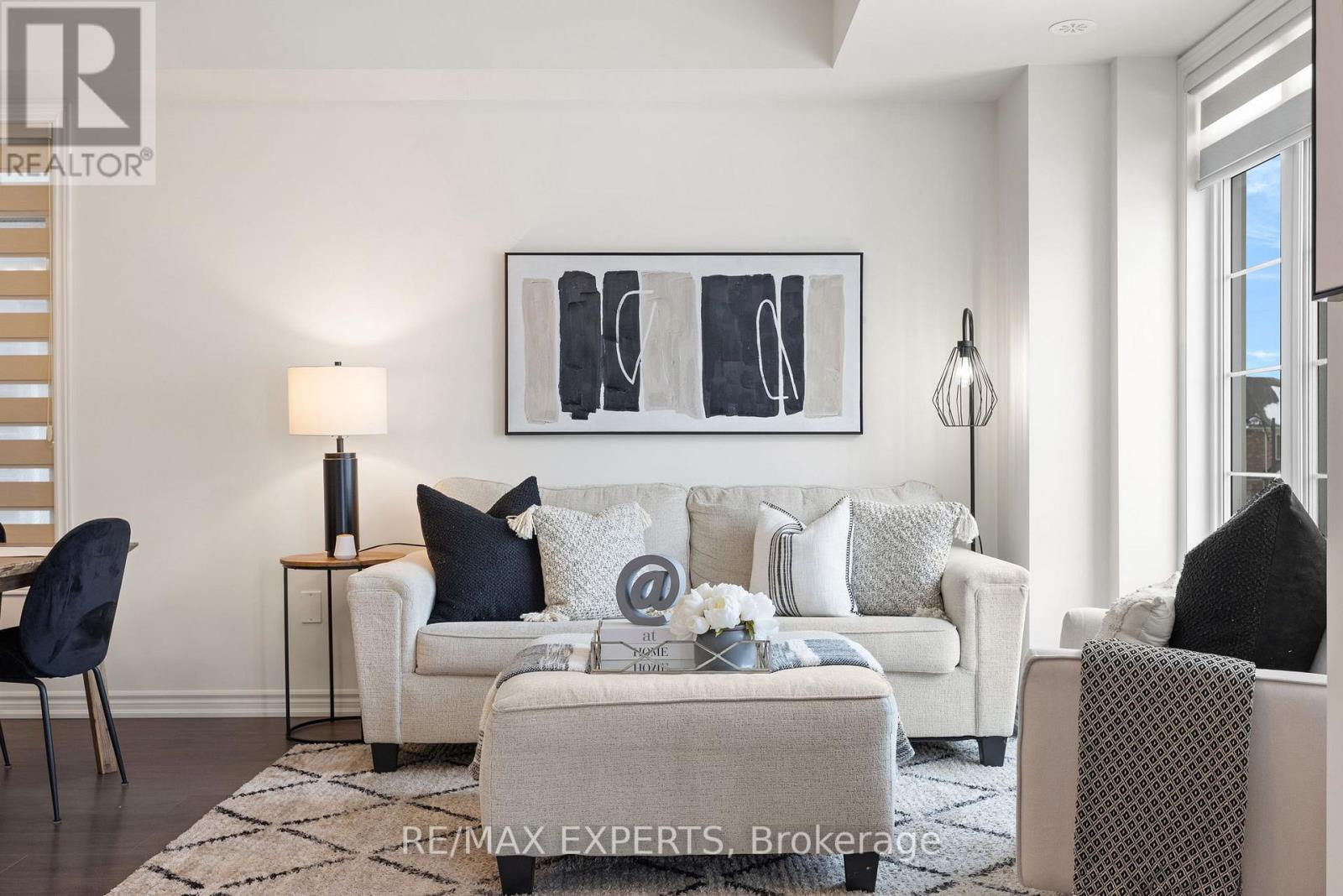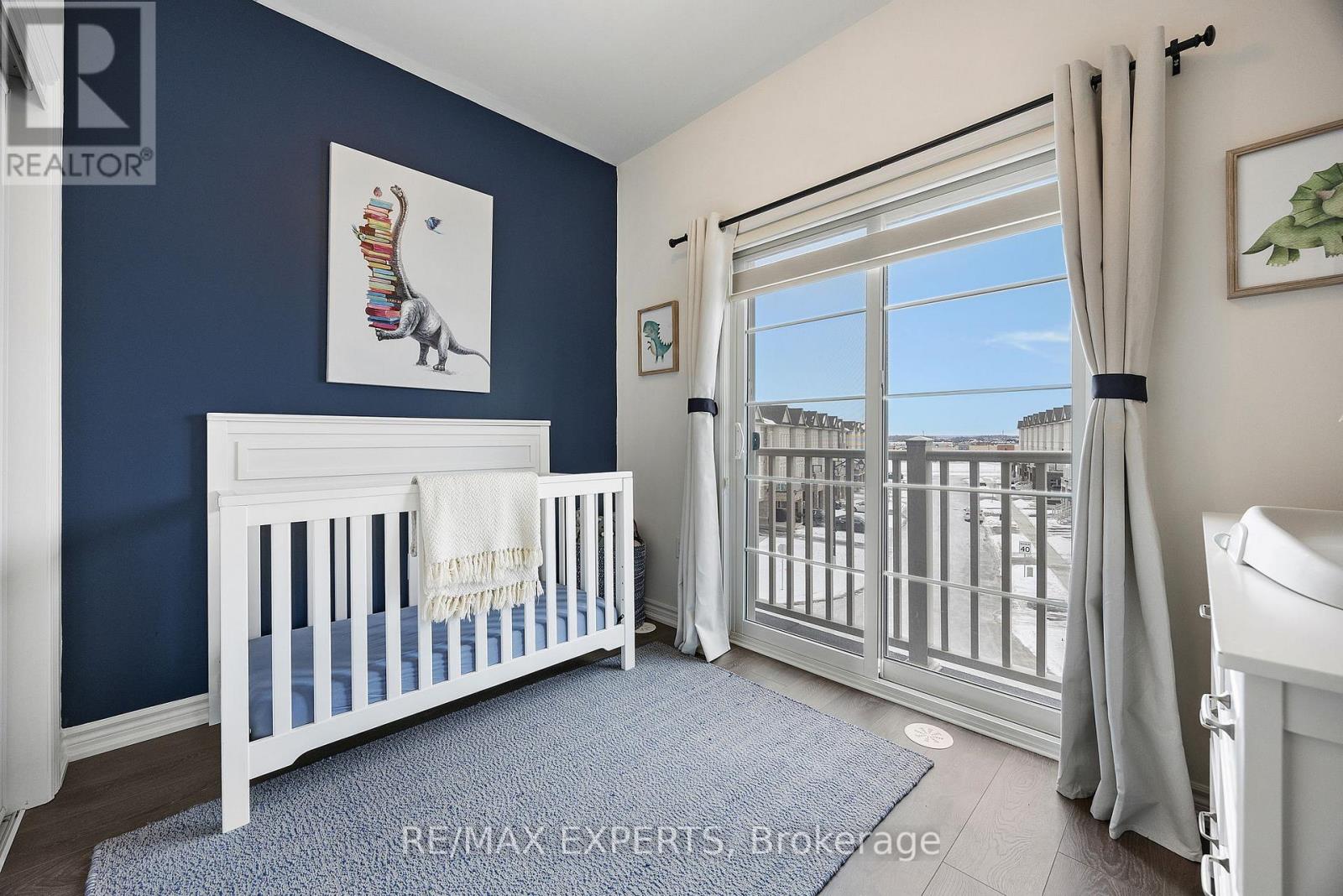46 Rotary Way Bradford West Gwillimbury, Ontario L3Z 4P1
$698,988
Located On A Quiet Street In Summerlyn Village, Bradford, This Townhome Is Perfect For First-Time Buyers Or Young Families. Offering 3 Bedrooms, 3 Bathrooms, And 3 Parking Spots With A Private Driveway And Interior Garage Access, It's Designed For Convenience. The Home Features 9 Foot Ceilings Throughout, A Fully Upgraded Kitchen & A Beautifully Upgraded Ensuite Bathroom, Combining Style And Functionality. Located Close To Restaurants, Grocery Stores, Schools, Highway 400, And Much More, This Move-In-Ready Property Is A Fantastic Opportunity In A Highly Desirable Neighborhood! **** EXTRAS **** Tv Console In Living Room. All Blinds, Curtain Rods & Curtains. Jacket Hook On Wall On First Floor. Drying Rack In Laundry Room. (id:50886)
Open House
This property has open houses!
12:00 pm
Ends at:2:00 pm
12:00 pm
Ends at:2:00 pm
Property Details
| MLS® Number | N11937534 |
| Property Type | Single Family |
| Community Name | Bradford |
| Amenities Near By | Park, Place Of Worship, Schools |
| Community Features | Community Centre |
| Parking Space Total | 3 |
Building
| Bathroom Total | 3 |
| Bedrooms Above Ground | 3 |
| Bedrooms Total | 3 |
| Appliances | Water Heater, Garage Door Opener Remote(s), Dishwasher, Dryer, Hood Fan, Microwave, Range, Refrigerator, Stove |
| Construction Style Attachment | Attached |
| Cooling Type | Central Air Conditioning |
| Exterior Finish | Brick |
| Flooring Type | Laminate |
| Foundation Type | Concrete |
| Half Bath Total | 1 |
| Heating Fuel | Natural Gas |
| Heating Type | Forced Air |
| Stories Total | 3 |
| Size Interior | 1,500 - 2,000 Ft2 |
| Type | Row / Townhouse |
| Utility Water | Municipal Water |
Parking
| Attached Garage |
Land
| Acreage | No |
| Land Amenities | Park, Place Of Worship, Schools |
| Sewer | Sanitary Sewer |
| Size Depth | 45 Ft ,10 In |
| Size Frontage | 25 Ft ,7 In |
| Size Irregular | 25.6 X 45.9 Ft |
| Size Total Text | 25.6 X 45.9 Ft |
| Zoning Description | R2 |
Rooms
| Level | Type | Length | Width | Dimensions |
|---|---|---|---|---|
| Second Level | Great Room | 6.12 m | 3.69 m | 6.12 m x 3.69 m |
| Second Level | Dining Room | 3.07 m | 2.74 m | 3.07 m x 2.74 m |
| Second Level | Kitchen | 3.07 m | 2.74 m | 3.07 m x 2.74 m |
| Third Level | Bedroom | 2.93 m | 2.04 m | 2.93 m x 2.04 m |
| Third Level | Bedroom 2 | 3.08 m | 4.61 m | 3.08 m x 4.61 m |
| Third Level | Primary Bedroom | 4.57 m | 3.35 m | 4.57 m x 3.35 m |
Utilities
| Sewer | Installed |
Contact Us
Contact us for more information
Danny Ablakan
Salesperson
277 Cityview Blvd Unit: 16
Vaughan, Ontario L4H 5A4
(905) 499-8800
deals@remaxwestexperts.com/





































