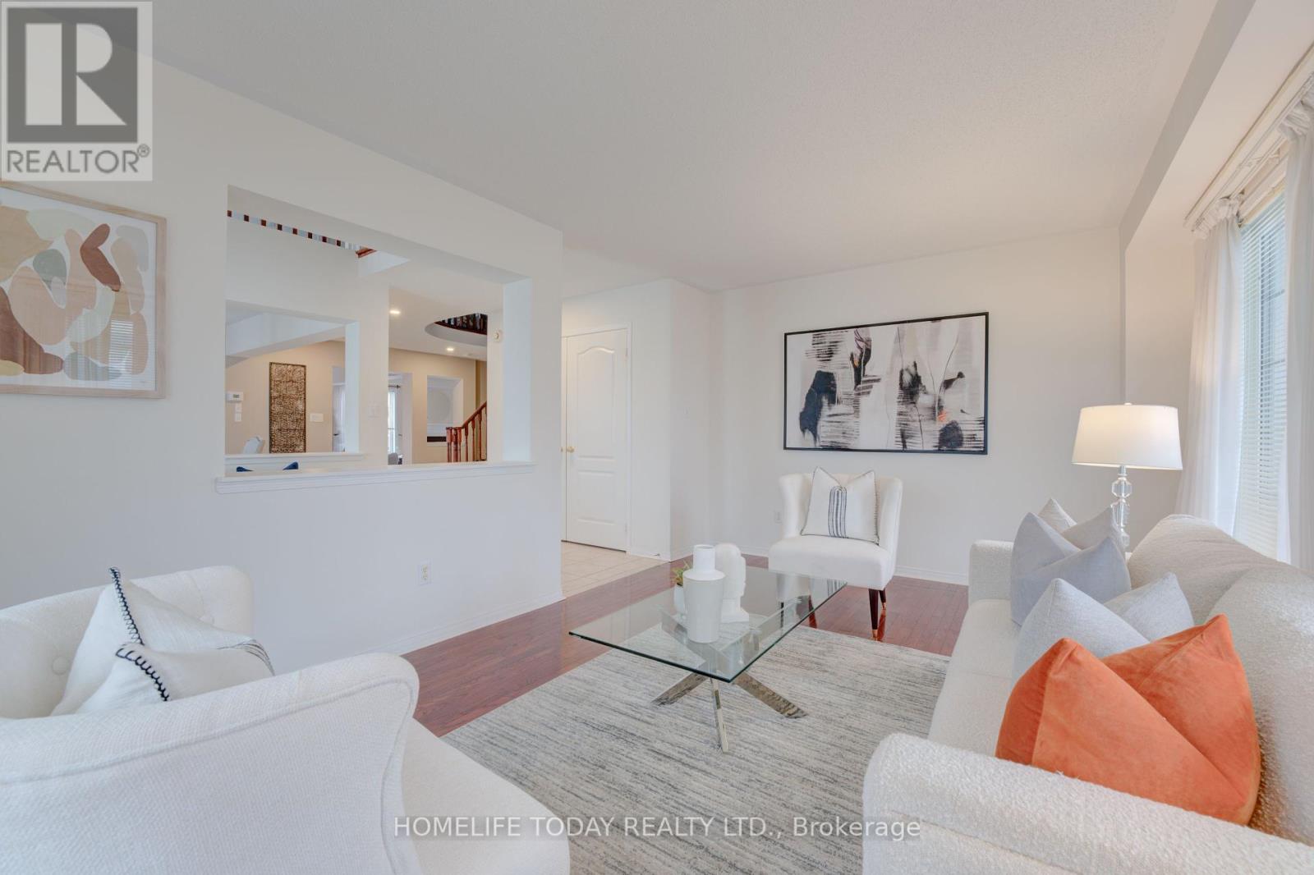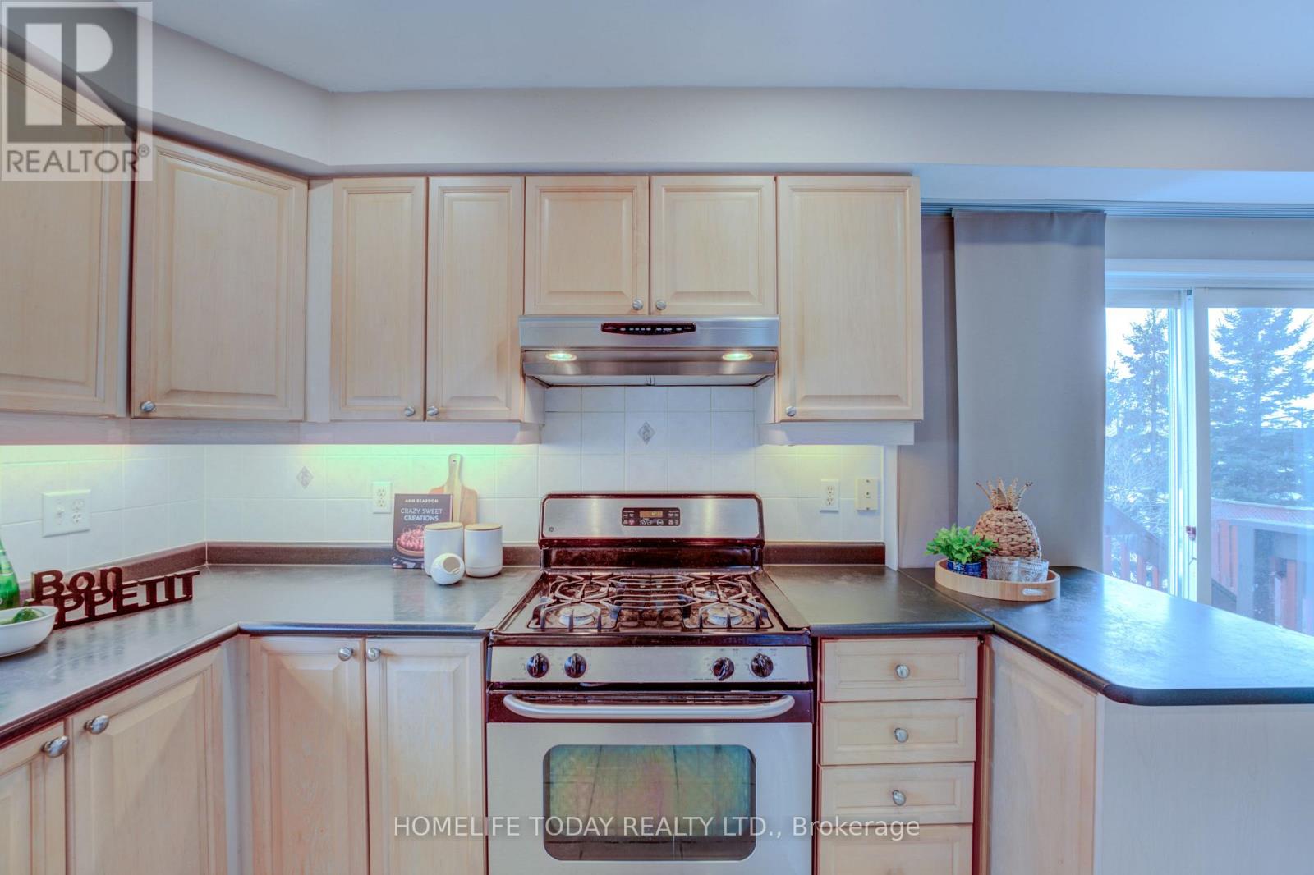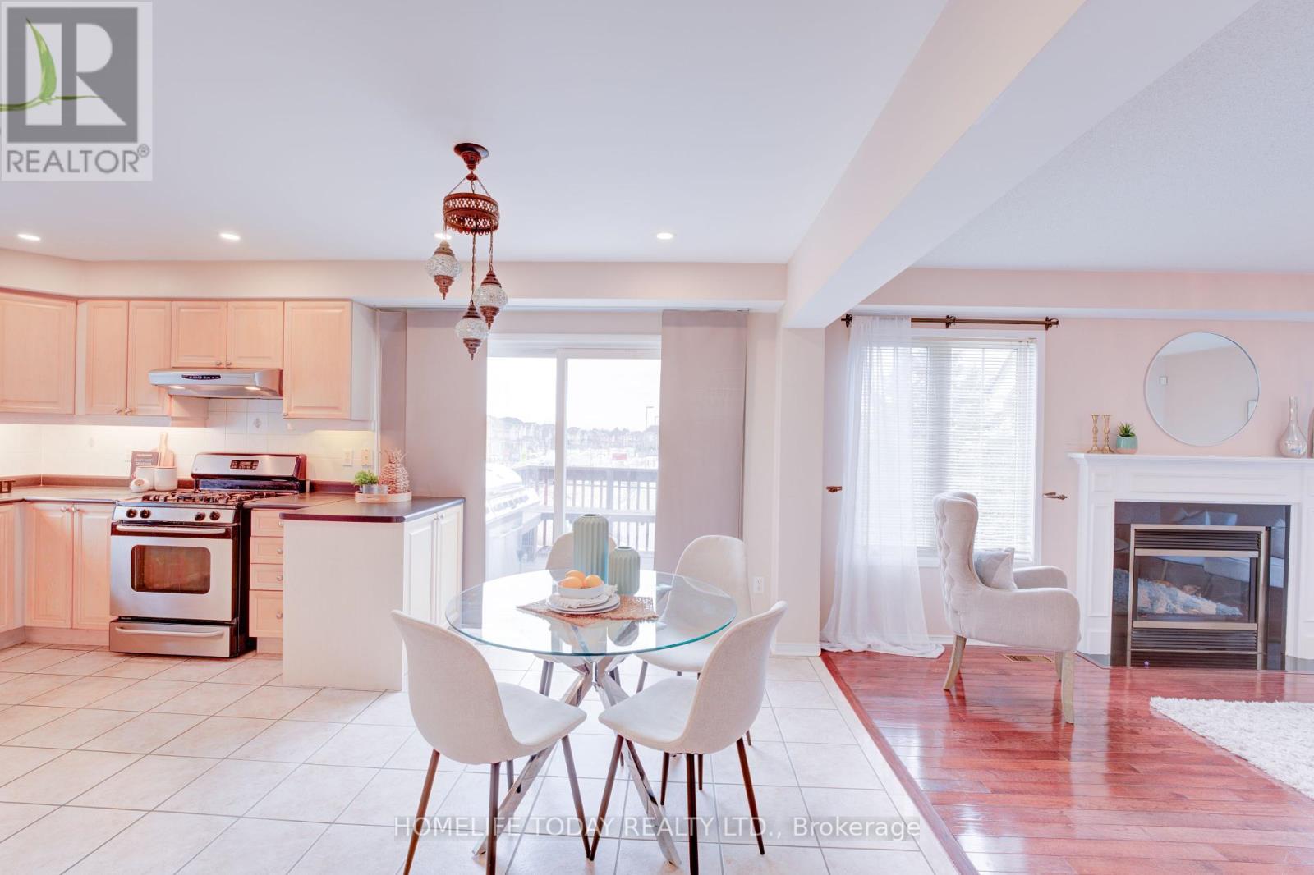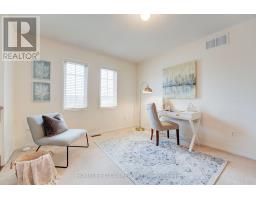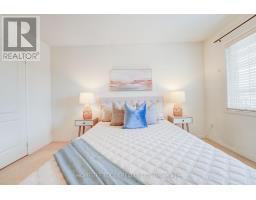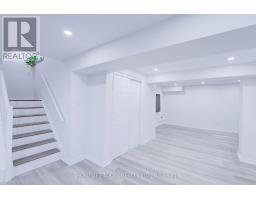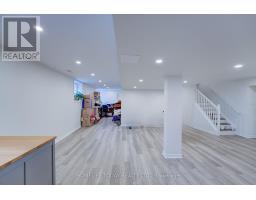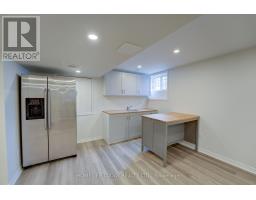38 Telford Street Ajax, Ontario L1T 4N3
$1,049,000
Built in 2003 by Great Gulf Homes, this meticulously maintained 2725 sq/ft property has been proudly owned by the original owner. It boasts a bright and spacious layout, perfect for modern living. Enjoy a combined living/dining area and a separate family room with a cozy gas fireplace, ideal for entertaining. Features include convenient main floor laundry with direct garage access and four plus den bedrooms, including a luxurious primary retreat with a double door entrance. The Legally Finished Basement provides additional living space with endless possibilities. Nestled on a Premium Corner Lot Within Walking Distance to Schools, Parks, School Bus Routes, and a Variety of Amenities. (id:50886)
Property Details
| MLS® Number | E11937898 |
| Property Type | Single Family |
| Community Name | Northwest Ajax |
| Amenities Near By | Park, Public Transit, Schools |
| Equipment Type | Water Heater - Gas |
| Parking Space Total | 6 |
| Rental Equipment Type | Water Heater - Gas |
| Structure | Deck |
Building
| Bathroom Total | 5 |
| Bedrooms Above Ground | 4 |
| Bedrooms Below Ground | 1 |
| Bedrooms Total | 5 |
| Amenities | Fireplace(s) |
| Appliances | Garage Door Opener Remote(s), Central Vacuum, Water Heater, Dishwasher, Dryer, Garage Door Opener, Refrigerator, Stove, Washer |
| Basement Development | Finished |
| Basement Type | N/a (finished) |
| Construction Style Attachment | Detached |
| Cooling Type | Central Air Conditioning |
| Exterior Finish | Brick |
| Fire Protection | Security System, Smoke Detectors |
| Fireplace Present | Yes |
| Fireplace Total | 1 |
| Foundation Type | Concrete |
| Half Bath Total | 2 |
| Heating Fuel | Natural Gas |
| Heating Type | Forced Air |
| Stories Total | 2 |
| Size Interior | 2,500 - 3,000 Ft2 |
| Type | House |
| Utility Water | Municipal Water |
Parking
| Garage |
Land
| Acreage | No |
| Fence Type | Fenced Yard |
| Land Amenities | Park, Public Transit, Schools |
| Sewer | Sanitary Sewer |
| Size Depth | 88 Ft ,7 In |
| Size Frontage | 55 Ft ,1 In |
| Size Irregular | 55.1 X 88.6 Ft ; Corner Lot |
| Size Total Text | 55.1 X 88.6 Ft ; Corner Lot|under 1/2 Acre |
| Zoning Description | R1-d |
Rooms
| Level | Type | Length | Width | Dimensions |
|---|---|---|---|---|
| Second Level | Den | 3.05 m | 3.05 m | 3.05 m x 3.05 m |
| Second Level | Primary Bedroom | 5.49 m | 3.65 m | 5.49 m x 3.65 m |
| Second Level | Bedroom 2 | 3.05 m | 3.96 m | 3.05 m x 3.96 m |
| Second Level | Bedroom 3 | 3.35 m | 3.3 m | 3.35 m x 3.3 m |
| Second Level | Bedroom 4 | 4.01 m | 3.35 m | 4.01 m x 3.35 m |
| Basement | Bedroom | 4.29 m | 2.84 m | 4.29 m x 2.84 m |
| Ground Level | Family Room | 5.13 m | 3.5 m | 5.13 m x 3.5 m |
| Ground Level | Kitchen | 2.5 m | 3.66 m | 2.5 m x 3.66 m |
| Ground Level | Eating Area | 3 m | 3.51 m | 3 m x 3.51 m |
| Ground Level | Dining Room | 3.35 m | 3.35 m | 3.35 m x 3.35 m |
| Ground Level | Living Room | 4.88 m | 3.35 m | 4.88 m x 3.35 m |
Utilities
| Cable | Installed |
| Sewer | Installed |
https://www.realtor.ca/real-estate/27835717/38-telford-street-ajax-northwest-ajax-northwest-ajax
Contact Us
Contact us for more information
Ananthan Tharmavelautham
Salesperson
11 Progress Avenue Suite 200
Toronto, Ontario M1P 4S7
(416) 298-3200
(416) 298-3440
www.homelifetoday.com







