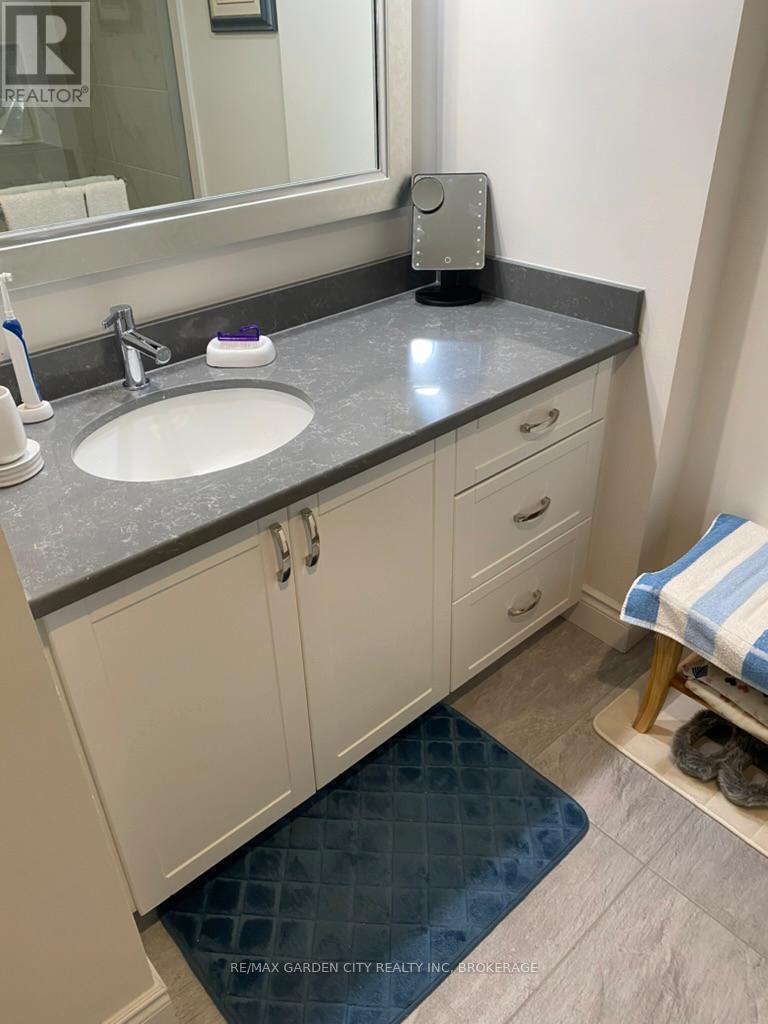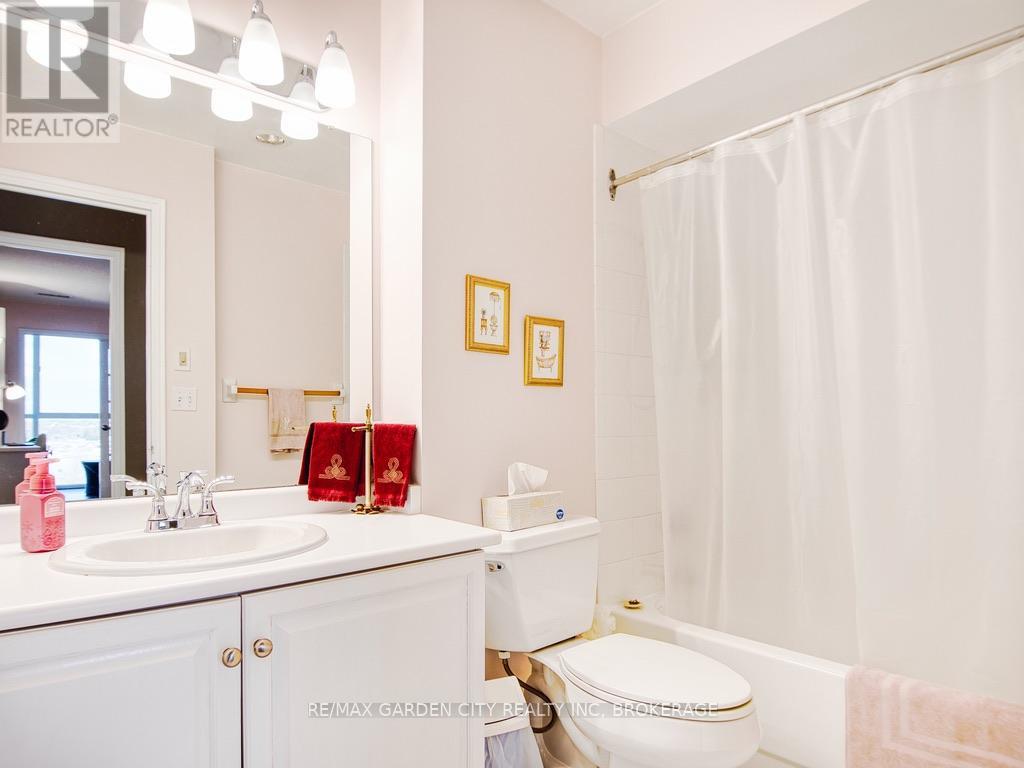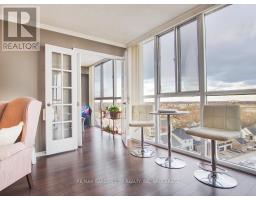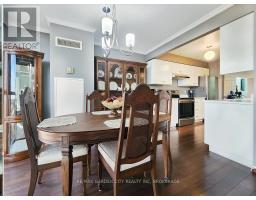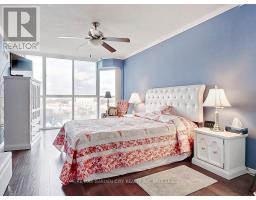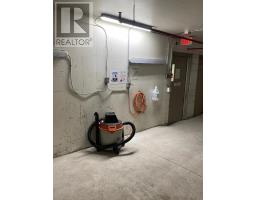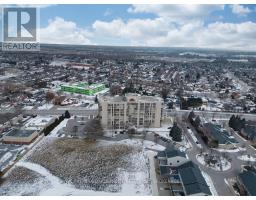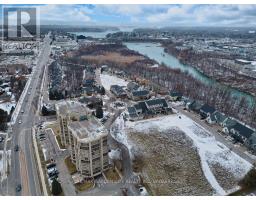1007 - 162 Martindale Road St. Catharines, Ontario L2S 3S4
$574,900Maintenance, Heat, Electricity, Water, Cable TV, Common Area Maintenance, Insurance, Parking
$1,038.91 Monthly
Maintenance, Heat, Electricity, Water, Cable TV, Common Area Maintenance, Insurance, Parking
$1,038.91 MonthlyThis PENTHOUSE is approximately 1200 sf, and it has been beautifully renovated leaving nothing to do but move in and enjoy the spectacular views and numerous amenities. The common areas in this well-managed building have just undergone extensive renovations. This spacious 2-bedroom, 2-bathroom penthouse features east-facing floor-to-ceiling windows that span the length of the entire unit, for unobstructed views. The kitchen was replaced less than 2 years ago including beautiful quartz countertops and new stainless-steel appliances. The master B/R has 2 closets and a brand-new ensuite bathroom including a roll-in shower with waterfall shower head. The second bedroom adjoins the sunroom and is next to the second bathroom. The unit includes an in-suite laundry room and plenty of additional storage space. There is also an exclusive storage room off the garage, and the unit comes with an owned underground parking spot in a prime location near the elevators and recycling area. The suite also features rich dark flooring with no carpeting for easy maintenance, some new lighting, crown moulding, and French doors. Grenadier Place is located in one of the most desirable parts of Niagara, with a variety of restaurants, wineries, craft breweries, shopping, schools, parks, and the hospital. For outdoor enthusiasts, the area offers scenic walking, hiking, and cycling trails, and is located near Twelve Mile Creek and Lake Ontario, as well as opportunities for golfing and fishing. The building is easily accessible via local transit, the QEW, and Hwy 406. The condo fees cover an extensive list of services. The amenities are exceptional and include an indoor saltwater pool, gym, sauna, hot tub, party room, a private guest suite, and so much more. It also is pet-friendly allowing dogs, domestic cats, and caged birds. **** EXTRAS **** Don't miss the opportunity to own this beautifully renovated penthouse in one of Niagara's most sought-after condominium buildings, located in one of the most desirable areas of the city. Please note ceiling fan in MBR replaced with light. (id:50886)
Property Details
| MLS® Number | X11937862 |
| Property Type | Single Family |
| Community Name | 453 - Grapeview |
| Amenities Near By | Public Transit, Hospital |
| Community Features | Pet Restrictions |
| Features | Carpet Free, In Suite Laundry, Guest Suite, Sauna |
| Parking Space Total | 1 |
| View Type | City View |
Building
| Bathroom Total | 2 |
| Bedrooms Above Ground | 2 |
| Bedrooms Total | 2 |
| Amenities | Party Room, Sauna, Exercise Centre, Visitor Parking, Storage - Locker |
| Appliances | Intercom, Water Heater, Garage Door Opener Remote(s), Dishwasher, Dryer, Range, Refrigerator, Washer, Window Coverings |
| Cooling Type | Central Air Conditioning |
| Exterior Finish | Stucco |
| Fire Protection | Controlled Entry, Smoke Detectors |
| Heating Fuel | Natural Gas |
| Heating Type | Forced Air |
| Size Interior | 1,200 - 1,399 Ft2 |
| Type | Apartment |
Parking
| Underground | |
| Inside Entry |
Land
| Acreage | No |
| Land Amenities | Public Transit, Hospital |
| Landscape Features | Landscaped |
| Surface Water | River/stream |
Rooms
| Level | Type | Length | Width | Dimensions |
|---|---|---|---|---|
| Main Level | Living Room | 6.5278 m | 3.2766 m | 6.5278 m x 3.2766 m |
| Main Level | Kitchen | 2.871 m | 2.413 m | 2.871 m x 2.413 m |
| Main Level | Dining Room | 3.4544 m | 2.4384 m | 3.4544 m x 2.4384 m |
| Main Level | Bedroom | 7.5946 m | 3.9624 m | 7.5946 m x 3.9624 m |
| Main Level | Bathroom | 2.7686 m | 2.7432 m | 2.7686 m x 2.7432 m |
| Main Level | Bedroom 2 | 4.572 m | 2.7432 m | 4.572 m x 2.7432 m |
| Main Level | Sunroom | 2.7432 m | 1.8034 m | 2.7432 m x 1.8034 m |
| Main Level | Bathroom | 2.7432 m | 1.7526 m | 2.7432 m x 1.7526 m |
| Main Level | Laundry Room | 2.413 m | 1.524 m | 2.413 m x 1.524 m |
Contact Us
Contact us for more information
Kelly Buckley
Salesperson
Lake & Carlton Plaza
St. Catharines, Ontario L2R 7J8
(905) 641-1110
(905) 684-1321
www.remax-gc.com/
















