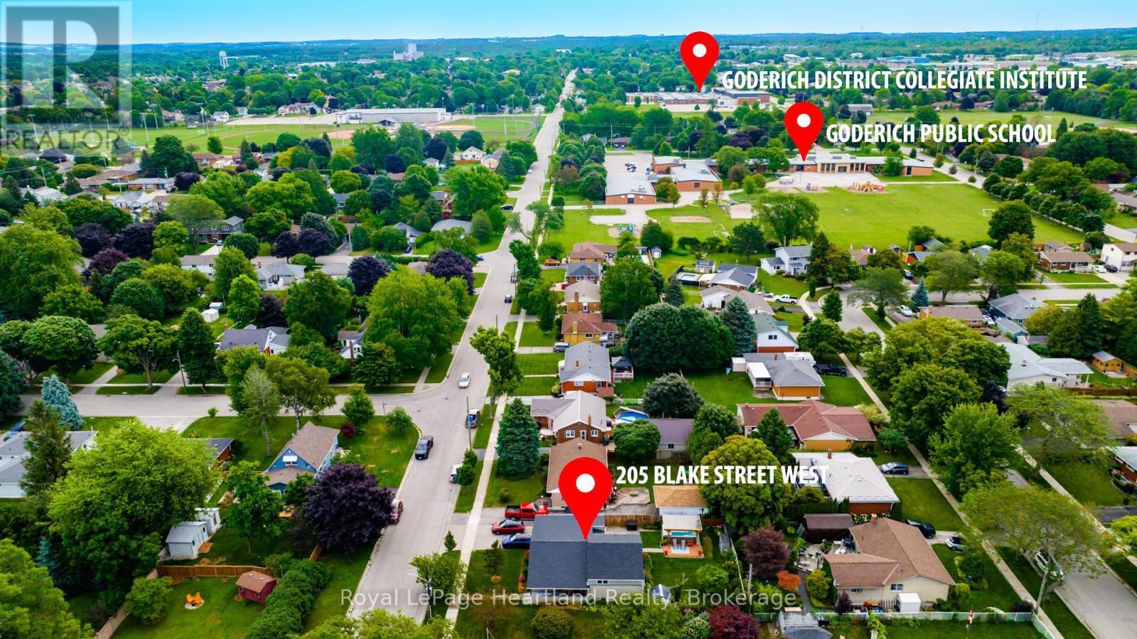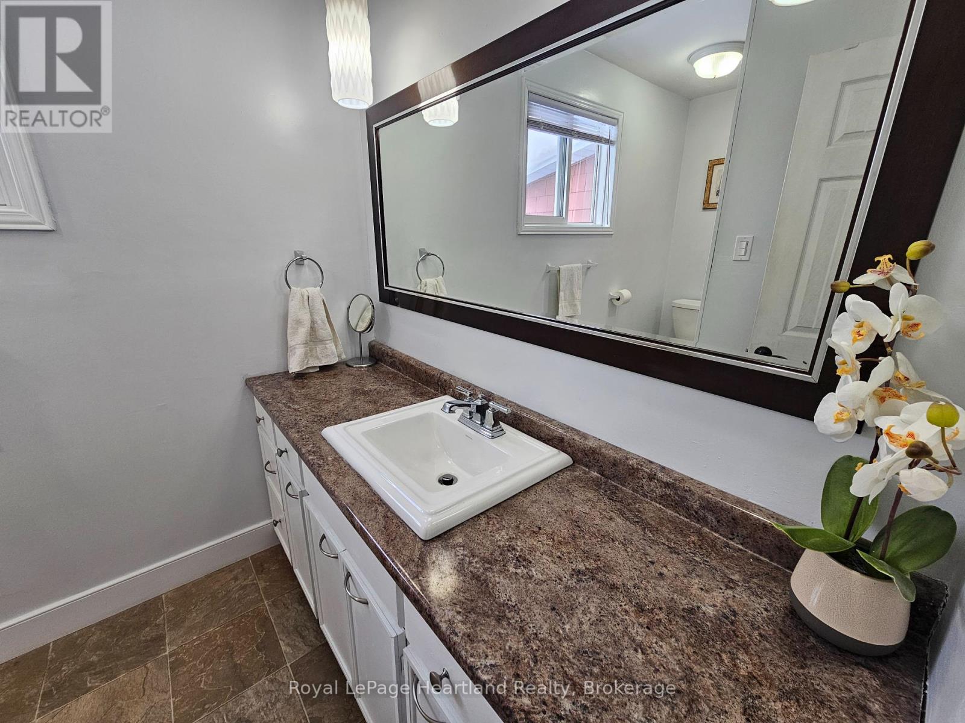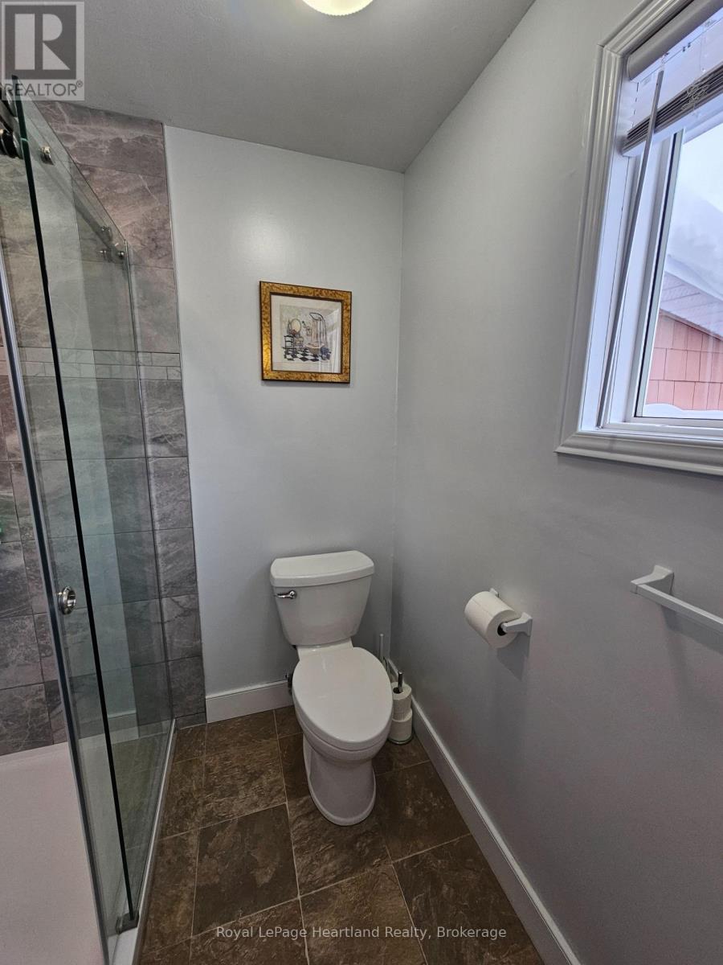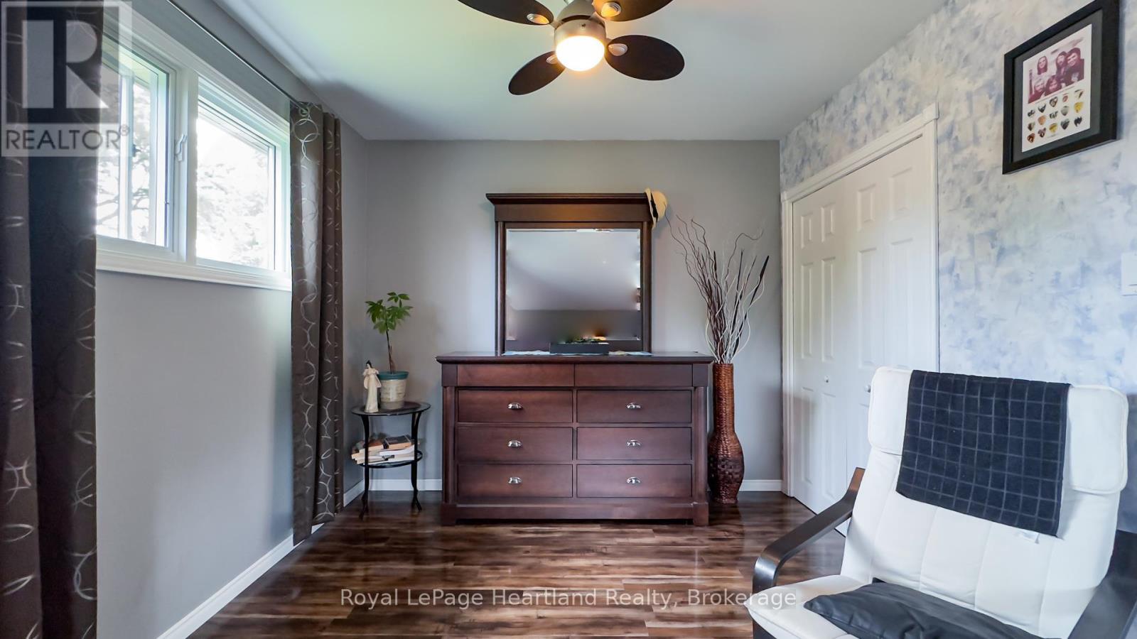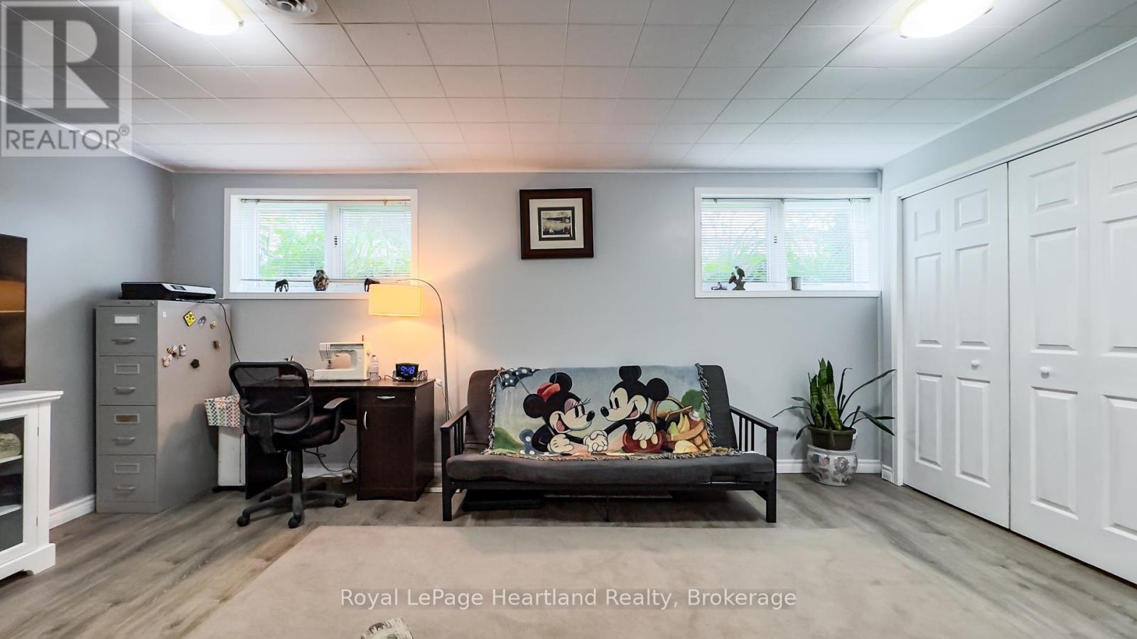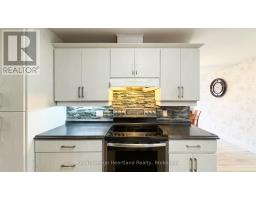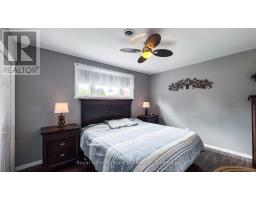205 Blake Street W Goderich, Ontario N7A 1Z1
$599,900
Welcome to 205 Blake Street in Goderich's desirable West End, where charm meets modern updates and Lake Huron's scenic beauty is just steps away at Butterfly Park. Priced to sell for the 2025 market, this meticulously cared-for home has undergone over $100,000 in professional updates over the past four years, ensuring it's completely move-in ready for its next owner. As you step inside, you're greeted by a sunlit interior that feels warm and inviting. The main floor boasts a surprisingly spacious living room with a gas fireplace, a dining area, and a beautifully updated kitchen with a pantry. Off the kitchen, you'll find a versatile insulated flex space that is perfect as a mudroom, home gym, or workspace, complete with SoftCrete flooring and a newly renovated 2-piece bathroom. This space can easily convert back to a garage if preferred, offering flexibility to suit your lifestyle. Step outside to your private backyard oasis, where a serene patio, lush perennial gardens, and a swim spa (available for purchase) await. It is the perfect spot for relaxation or entertaining in style. A few steps up lead to the bedroom level, featuring a spacious primary bedroom that can be reconfigured to add a third bedroom if needed. The second bedroom and updated main bathroom complete this level. The lower level offers even more living space with a cozy family room, an additional bathroom, and a laundry area.Recent upgrades include a brand-new central air unit, updated roofs with sheeting, stylish new flooring, a tiled shower, and more-every detail thoughtfully designed for comfort and ease.Priced attractively at $599,900, this home offers exceptional value in a prime location. Don't miss your chance to make 205 Blake Street your new home in Goderich this spring-schedule a viewing today! (id:50886)
Property Details
| MLS® Number | X11937954 |
| Property Type | Single Family |
| Community Name | Goderich Town |
| Amenities Near By | Hospital |
| Features | Flat Site |
| Parking Space Total | 3 |
Building
| Bathroom Total | 3 |
| Bedrooms Above Ground | 2 |
| Bedrooms Total | 2 |
| Appliances | Water Heater, Dishwasher, Dryer, Garage Door Opener, Refrigerator, Stove, Washer, Window Coverings |
| Basement Development | Partially Finished |
| Basement Type | Partial (partially Finished) |
| Construction Style Attachment | Detached |
| Construction Style Split Level | Backsplit |
| Cooling Type | Central Air Conditioning |
| Exterior Finish | Stone, Vinyl Siding |
| Fire Protection | Smoke Detectors |
| Fireplace Present | Yes |
| Fireplace Total | 1 |
| Foundation Type | Poured Concrete |
| Half Bath Total | 2 |
| Heating Fuel | Natural Gas |
| Heating Type | Forced Air |
| Type | House |
| Utility Water | Municipal Water |
Parking
| Attached Garage |
Land
| Acreage | No |
| Land Amenities | Hospital |
| Sewer | Sanitary Sewer |
| Size Depth | 108 Ft |
| Size Frontage | 60 Ft |
| Size Irregular | 60 X 108 Ft |
| Size Total Text | 60 X 108 Ft|under 1/2 Acre |
| Zoning Description | R1 |
https://www.realtor.ca/real-estate/27835848/205-blake-street-w-goderich-goderich-town-goderich-town
Contact Us
Contact us for more information
Jeff Bauer
Broker
www.homefieldgroup.ca/
www.facebook.com/goderichrealtor
ca.linkedin.com/in/jeffbauerrealtor
Branch: 33 Hamilton St
Goderich, Ontario N7A 1P8
(519) 524-6789
(519) 524-6723
www.rlpheartland.ca/



