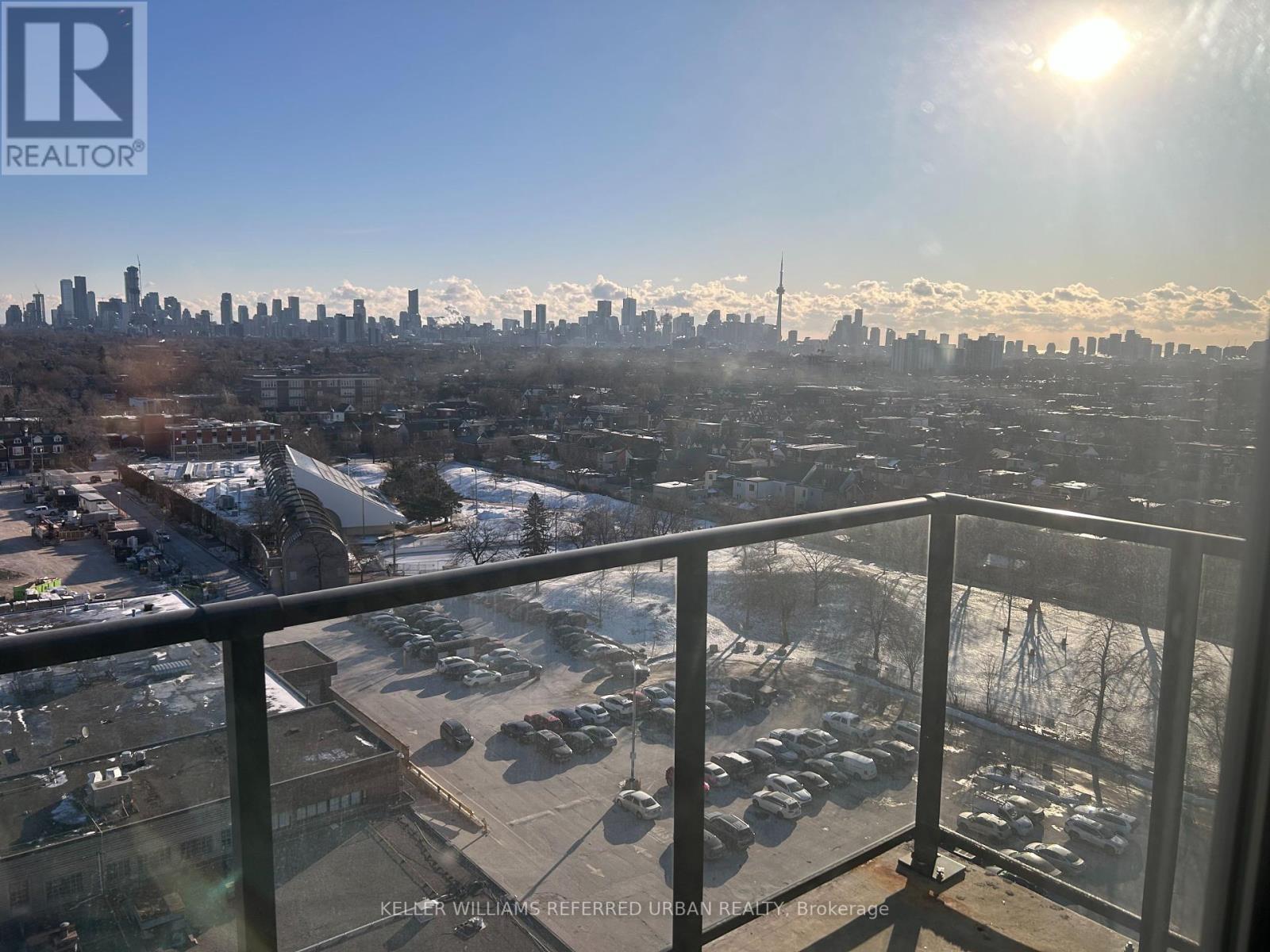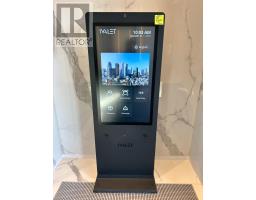1207 - 10 Graphophone Grove Toronto, Ontario M6H 0E5
$1,950 Monthly
Welcome to Galleria on the Park, located in the Wallace Emerson Community! This brand new, never lived in unit is ideal for the young professional or student looking for the perfect location that combines comfort and style with modern finishes and building amenities, and the convenience of location with easy access to public transit, all within a vibrant neighbourhood. And the best part? All of this within a budget that represents great value in the Toronto rental market!! This open concept layout is thoughtfully designed with a great floor plan that maximizes the use of space and is very functional for everyday living. Enjoy the modern finishes and new appliances that this unit offers as well as the floor to ceiling windows that allow for an abundance of natural sunlight to flood in. The spacious East facing balcony offers a beautiful, bright unobstructed view of the city skyline for you to enjoy both day and night. Being located within walking distance to Dufferin Subway Station and multiple bus routes makes commuting throughout the city effortless! **** EXTRAS **** Existing Fridge, Oven, Cooktop, Built-in Dishwasher and Microwave and Stacked Washer/Dryer; One Underground Locker Spot. (id:50886)
Property Details
| MLS® Number | W11937923 |
| Property Type | Single Family |
| Community Name | Dovercourt-Wallace Emerson-Junction |
| Amenities Near By | Park, Public Transit |
| Community Features | Pet Restrictions, Community Centre |
| Features | Balcony, Carpet Free, In Suite Laundry |
| View Type | View, City View |
Building
| Bathroom Total | 1 |
| Bedrooms Above Ground | 1 |
| Bedrooms Total | 1 |
| Amenities | Storage - Locker |
| Cooling Type | Central Air Conditioning |
| Exterior Finish | Brick |
| Fire Protection | Security Guard |
| Flooring Type | Laminate |
| Heating Fuel | Natural Gas |
| Heating Type | Forced Air |
| Type | Apartment |
Parking
| Underground |
Land
| Acreage | No |
| Land Amenities | Park, Public Transit |
Rooms
| Level | Type | Length | Width | Dimensions |
|---|---|---|---|---|
| Main Level | Living Room | 6.91 m | 2.6 m | 6.91 m x 2.6 m |
| Main Level | Kitchen | 6.91 m | 2.6 m | 6.91 m x 2.6 m |
| Main Level | Primary Bedroom | 3.75 m | 2.54 m | 3.75 m x 2.54 m |
Contact Us
Contact us for more information
Carlo Antonio Sconza
Salesperson
156 Duncan Mill Rd Unit 1
Toronto, Ontario M3B 3N2
(416) 572-1016
(416) 572-1017
www.whykwru.ca/

















































