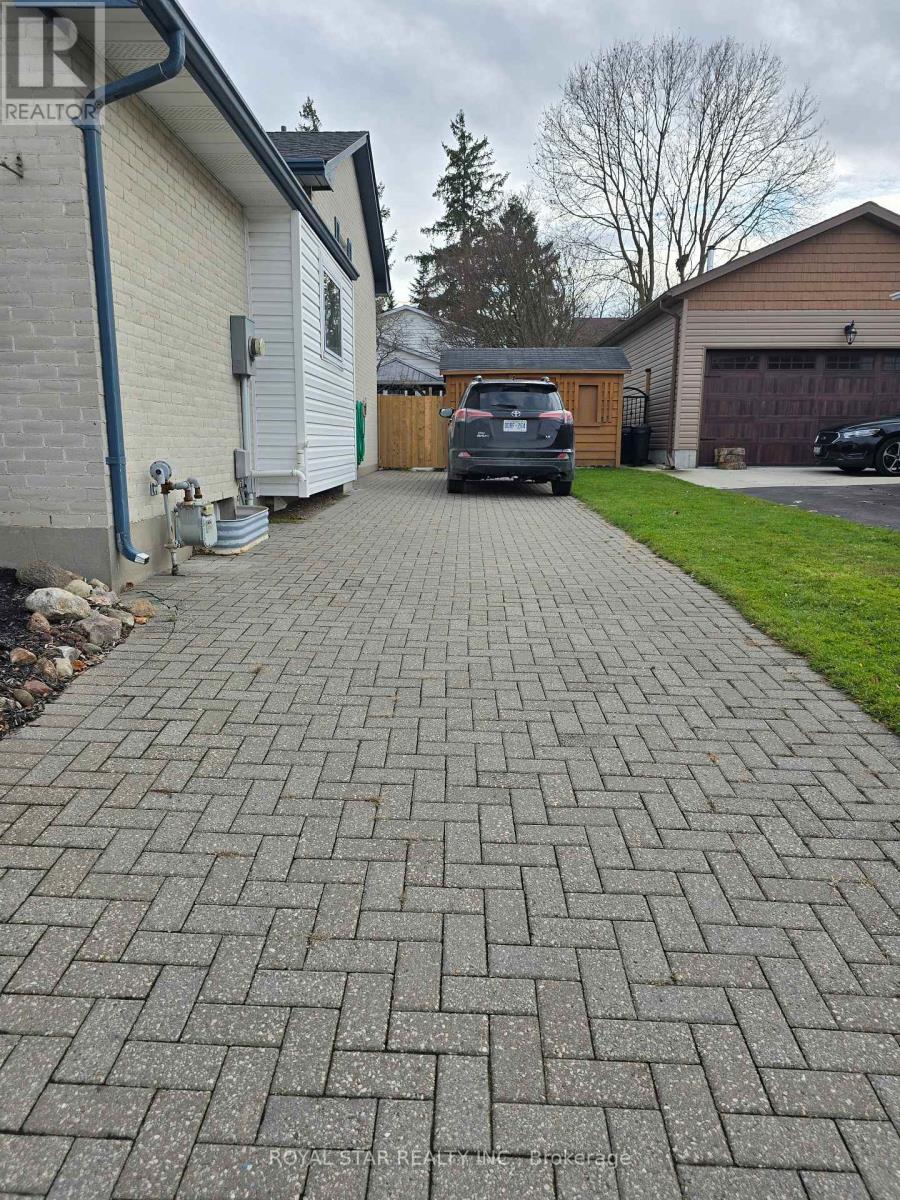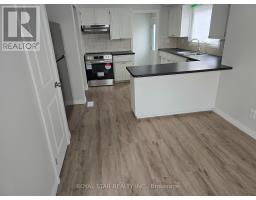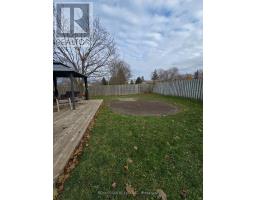776 Gladstone Drive Woodstock, Ontario N4S 5S9
3 Bedroom
1 Bathroom
1,500 - 2,000 ft2
Central Air Conditioning
Forced Air
Landscaped
$2,200 Monthly
Beautiful corner lot house in the heart of Woodstock. Brand new stainless steel appliances and brand new laundry machines. Close to all amenities like schools, parks, restaurants, shopping and access to all major highways. Excellent neighbourhood and ample space for a family's needs. **** EXTRAS **** Two car Parking included, Tenants pays 100% Utilities (id:50886)
Property Details
| MLS® Number | X11938400 |
| Property Type | Single Family |
| Amenities Near By | Park, Public Transit, Schools |
| Community Features | School Bus |
| Features | Paved Yard, Carpet Free |
| Parking Space Total | 2 |
| Structure | Deck, Shed, Workshop |
Building
| Bathroom Total | 1 |
| Bedrooms Above Ground | 3 |
| Bedrooms Total | 3 |
| Construction Style Attachment | Detached |
| Construction Style Split Level | Backsplit |
| Cooling Type | Central Air Conditioning |
| Exterior Finish | Aluminum Siding, Brick |
| Flooring Type | Laminate |
| Foundation Type | Concrete |
| Heating Fuel | Natural Gas |
| Heating Type | Forced Air |
| Size Interior | 1,500 - 2,000 Ft2 |
| Type | House |
| Utility Water | Municipal Water |
Land
| Acreage | No |
| Fence Type | Fenced Yard |
| Land Amenities | Park, Public Transit, Schools |
| Landscape Features | Landscaped |
| Sewer | Sanitary Sewer |
| Size Depth | 110 Ft ,3 In |
| Size Frontage | 65 Ft ,1 In |
| Size Irregular | 65.1 X 110.3 Ft |
| Size Total Text | 65.1 X 110.3 Ft|under 1/2 Acre |
Rooms
| Level | Type | Length | Width | Dimensions |
|---|---|---|---|---|
| Main Level | Living Room | 6.13 m | 3.57 m | 6.13 m x 3.57 m |
| Main Level | Dining Room | 3.05 m | 2.68 m | 3.05 m x 2.68 m |
| Main Level | Kitchen | 3.96 m | 3.35 m | 3.96 m x 3.35 m |
| Upper Level | Primary Bedroom | 3.66 m | 3.47 m | 3.66 m x 3.47 m |
| Upper Level | Bedroom 2 | 3.35 m | 2.83 m | 3.35 m x 2.83 m |
| Upper Level | Bedroom 3 | 3.54 m | 3.05 m | 3.54 m x 3.05 m |
https://www.realtor.ca/real-estate/27837176/776-gladstone-drive-woodstock
Contact Us
Contact us for more information
Rajesh Verma
Salesperson
Royal Star Realty Inc.
170 Steelwell Rd Unit 200
Brampton, Ontario L6T 5T3
170 Steelwell Rd Unit 200
Brampton, Ontario L6T 5T3
(905) 793-1111
(905) 793-1455
www.royalstarrealty.ca





















































