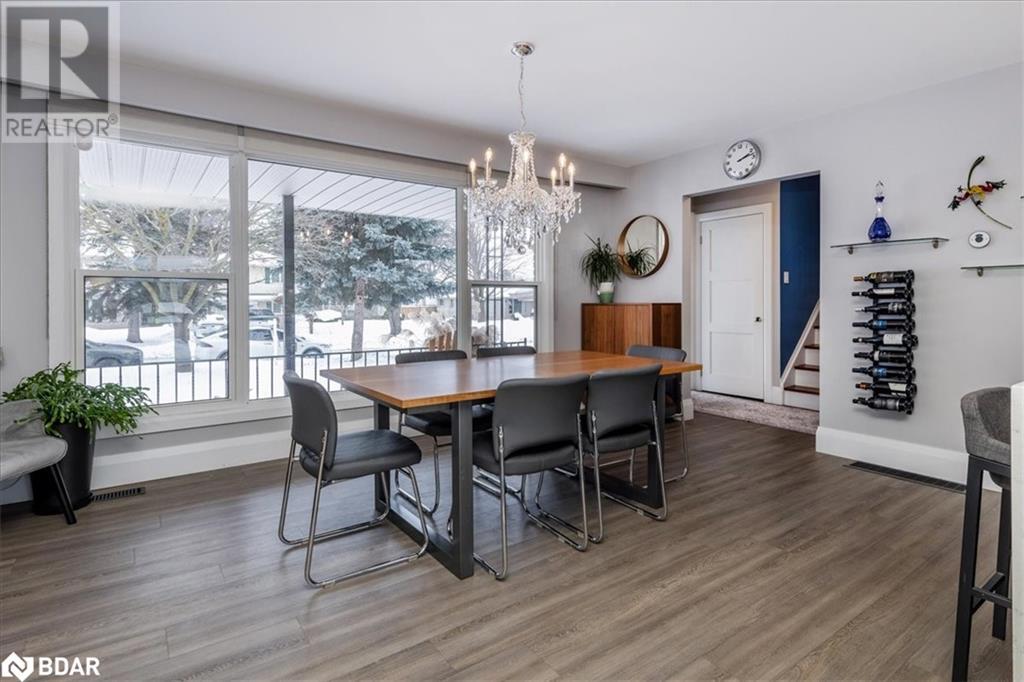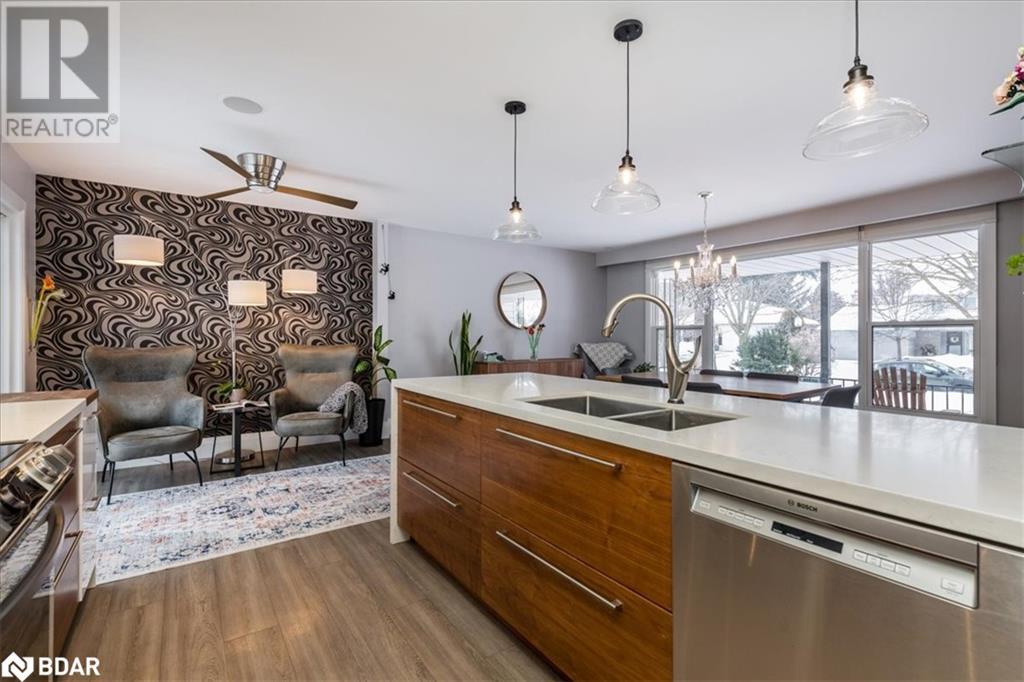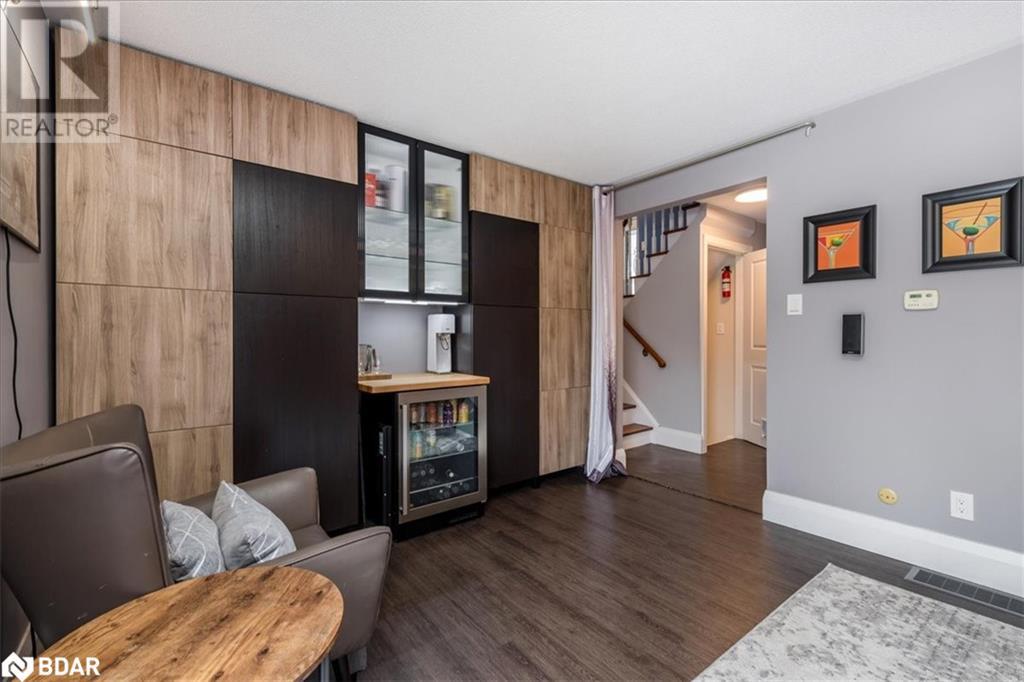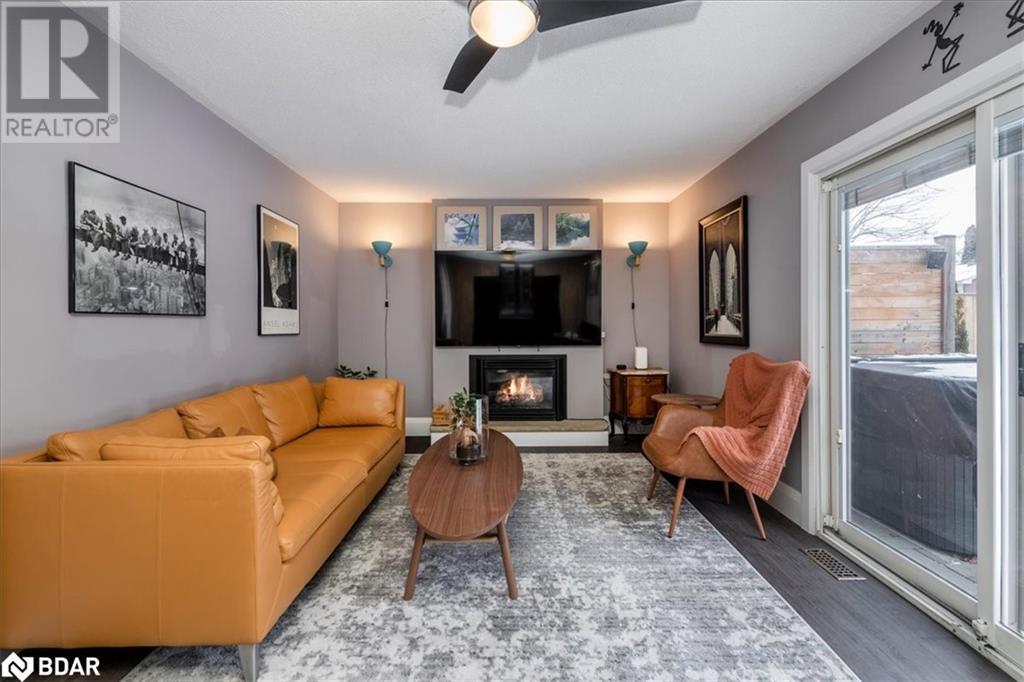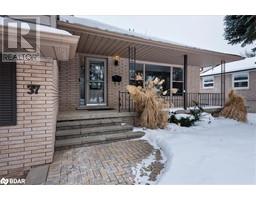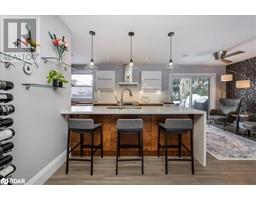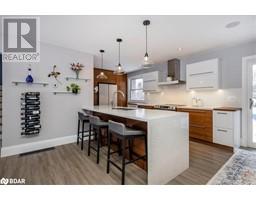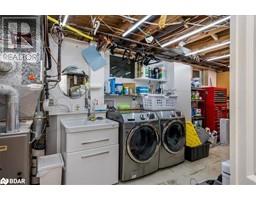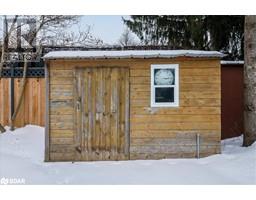37 Peacock Lane Barrie, Ontario L4N 3R7
$1,085,000
Welcome to this beautifully updated side split home, offering the perfect blend of style, comfort, and functionality. Situated in a sought-after family-friendly neighborhood, this property is walking distance to top-rated schools and all the conveniences you need.Features Youll Love:Bedrooms: 3 spacious bedrooms plus an additional versatile room for an office or guest suite.Bathrooms: 2 well-appointed bathrooms with modern finishes.Kitchen: Gorgeous fully upgraded custom-built cabinetry with ample storage, stunning countertops, and high-end finishestruly a chefs dream.Walk-in Closet: The primary suite boasts an incredible walk-in closet, offering space and luxury.Outdoor Oasis: Enjoy a newly installed pool (2021), relaxing hot tub, and beautifully landscaped yard. Step out to the deckperfect for entertaining, BBQs, or simply soaking in the sun.Storage: Full crawlspace provides ample storage for all your needs.Natural Light: This home is filled with natural light, creating a warm and inviting atmosphere throughout.Located in a quiet, family-oriented community, this home is perfect for creating lasting memories. Dont miss this opportunity to make it yours! (id:50886)
Property Details
| MLS® Number | 40692967 |
| Property Type | Single Family |
| Amenities Near By | Hospital, Park, Place Of Worship, Schools, Shopping |
| Community Features | Community Centre, School Bus |
| Equipment Type | Water Heater |
| Features | Paved Driveway |
| Parking Space Total | 5 |
| Pool Type | Inground Pool |
| Rental Equipment Type | Water Heater |
Building
| Bathroom Total | 2 |
| Bedrooms Above Ground | 3 |
| Bedrooms Total | 3 |
| Appliances | Dishwasher, Microwave, Refrigerator, Stove, Water Softener, Microwave Built-in, Garage Door Opener, Hot Tub |
| Basement Development | Finished |
| Basement Type | Full (finished) |
| Constructed Date | 1967 |
| Construction Style Attachment | Detached |
| Cooling Type | Central Air Conditioning |
| Exterior Finish | Brick, Other |
| Fire Protection | Alarm System |
| Fireplace Present | Yes |
| Fireplace Total | 1 |
| Fixture | Ceiling Fans |
| Foundation Type | Block |
| Heating Fuel | Natural Gas |
| Heating Type | Forced Air |
| Size Interior | 1,784 Ft2 |
| Type | House |
| Utility Water | Municipal Water |
Parking
| Attached Garage |
Land
| Access Type | Road Access, Highway Nearby |
| Acreage | No |
| Land Amenities | Hospital, Park, Place Of Worship, Schools, Shopping |
| Landscape Features | Lawn Sprinkler |
| Sewer | Municipal Sewage System |
| Size Depth | 115 Ft |
| Size Frontage | 63 Ft |
| Size Irregular | 0.166 |
| Size Total | 0.166 Ac|under 1/2 Acre |
| Size Total Text | 0.166 Ac|under 1/2 Acre |
| Zoning Description | Res, |
Rooms
| Level | Type | Length | Width | Dimensions |
|---|---|---|---|---|
| Second Level | Breakfast | 6'8'' x 10'11'' | ||
| Second Level | Kitchen | 8'6'' x 8'11'' | ||
| Second Level | Dining Room | 9'4'' x 8'10'' | ||
| Second Level | Living Room | 17'1'' x 12'2'' | ||
| Third Level | 4pc Bathroom | Measurements not available | ||
| Third Level | Bedroom | 12'4'' x 11'1'' | ||
| Third Level | Bedroom | 11'3'' x 8'8'' | ||
| Third Level | Primary Bedroom | 19'5'' x 12'11'' | ||
| Basement | Laundry Room | 24'5'' x 9'4'' | ||
| Basement | Recreation Room | 21'10'' x 11'2'' | ||
| Main Level | Family Room | 21'2'' x 11'1'' | ||
| Main Level | 3pc Bathroom | Measurements not available | ||
| Main Level | Office | 9'6'' x 8'3'' |
Utilities
| Cable | Available |
| Natural Gas | Available |
https://www.realtor.ca/real-estate/27836692/37-peacock-lane-barrie
Contact Us
Contact us for more information
Andrew Hermiston
Broker
(705) 733-2200
516 Bryne Drive, Unit I
Barrie, Ontario L4N 9P6
(705) 720-2200
(705) 733-2200
Sarah Higgins
Salesperson
(705) 733-2200
516 Bryne Drive, Unit I
Barrie, Ontario L4N 9P6
(705) 720-2200
(705) 733-2200




