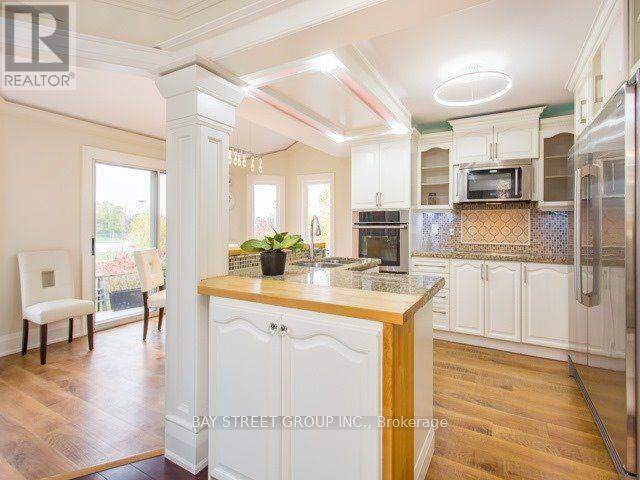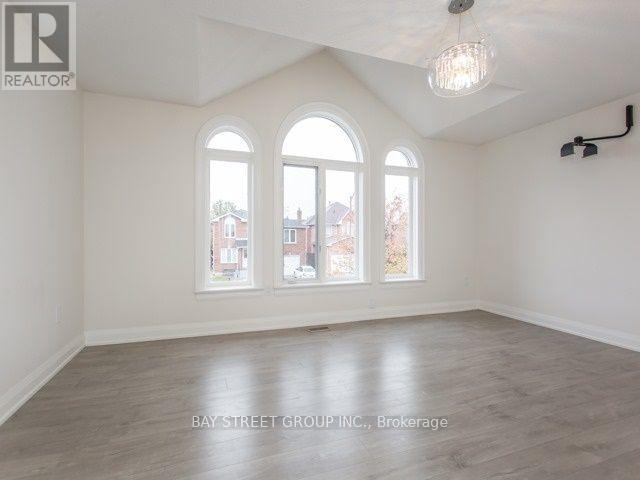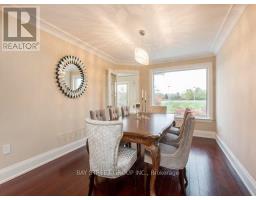Main - 129 Rose Branch Drive Richmond Hill, Ontario L4S 1H6
4 Bedroom
4 Bathroom
3,000 - 3,500 ft2
Fireplace
Central Air Conditioning
Forced Air
$3,950 Monthly
Absolutely Gorgeous Executive Home In Desired Devonsleigh Neighbourhood. Stunning Leno Park View. Fully Renovated Throughout, Private Study On Main Floor, Curved Staircase W/ Elegant Overlook. Huge Master His/Her W/I Closets & Spa Bath, Spacious & Bright Principle Rooms, Modern Bathrooms, New Appliances. Close To Amenities, Excellent Schools, Transit. **** EXTRAS **** N/A (id:50886)
Property Details
| MLS® Number | N11938235 |
| Property Type | Single Family |
| Community Name | Devonsleigh |
| Amenities Near By | Park |
| Features | Carpet Free |
| Parking Space Total | 4 |
Building
| Bathroom Total | 4 |
| Bedrooms Above Ground | 4 |
| Bedrooms Total | 4 |
| Construction Style Attachment | Detached |
| Cooling Type | Central Air Conditioning |
| Exterior Finish | Brick |
| Fireplace Present | Yes |
| Flooring Type | Laminate, Carpeted |
| Half Bath Total | 1 |
| Heating Fuel | Natural Gas |
| Heating Type | Forced Air |
| Stories Total | 2 |
| Size Interior | 3,000 - 3,500 Ft2 |
| Type | House |
| Utility Water | Municipal Water |
Parking
| Garage |
Land
| Acreage | No |
| Land Amenities | Park |
| Sewer | Sanitary Sewer |
| Size Depth | 33.5 M |
| Size Frontage | 15.16 M |
| Size Irregular | 15.2 X 33.5 M |
| Size Total Text | 15.2 X 33.5 M |
Rooms
| Level | Type | Length | Width | Dimensions |
|---|---|---|---|---|
| Second Level | Primary Bedroom | 6.5 m | 5.45 m | 6.5 m x 5.45 m |
| Second Level | Bedroom 2 | 5.45 m | 3.6 m | 5.45 m x 3.6 m |
| Second Level | Bedroom 3 | 4.24 m | 3.4 m | 4.24 m x 3.4 m |
| Second Level | Bedroom 4 | 3.5 m | 3.3 m | 3.5 m x 3.3 m |
| Ground Level | Living Room | 5.4 m | 3.3 m | 5.4 m x 3.3 m |
| Ground Level | Dining Room | 4.22 m | 3.3 m | 4.22 m x 3.3 m |
| Ground Level | Family Room | 5.1 m | 3.3 m | 5.1 m x 3.3 m |
| Ground Level | Kitchen | 4.85 m | 5.6 m | 4.85 m x 5.6 m |
| Ground Level | Den | 3.3 m | 3.02 m | 3.3 m x 3.02 m |
Contact Us
Contact us for more information
Sara Tian
Salesperson
Bay Street Group Inc.
8300 Woodbine Ave Ste 500
Markham, Ontario L3R 9Y7
8300 Woodbine Ave Ste 500
Markham, Ontario L3R 9Y7
(905) 909-0101
(905) 909-0202



































