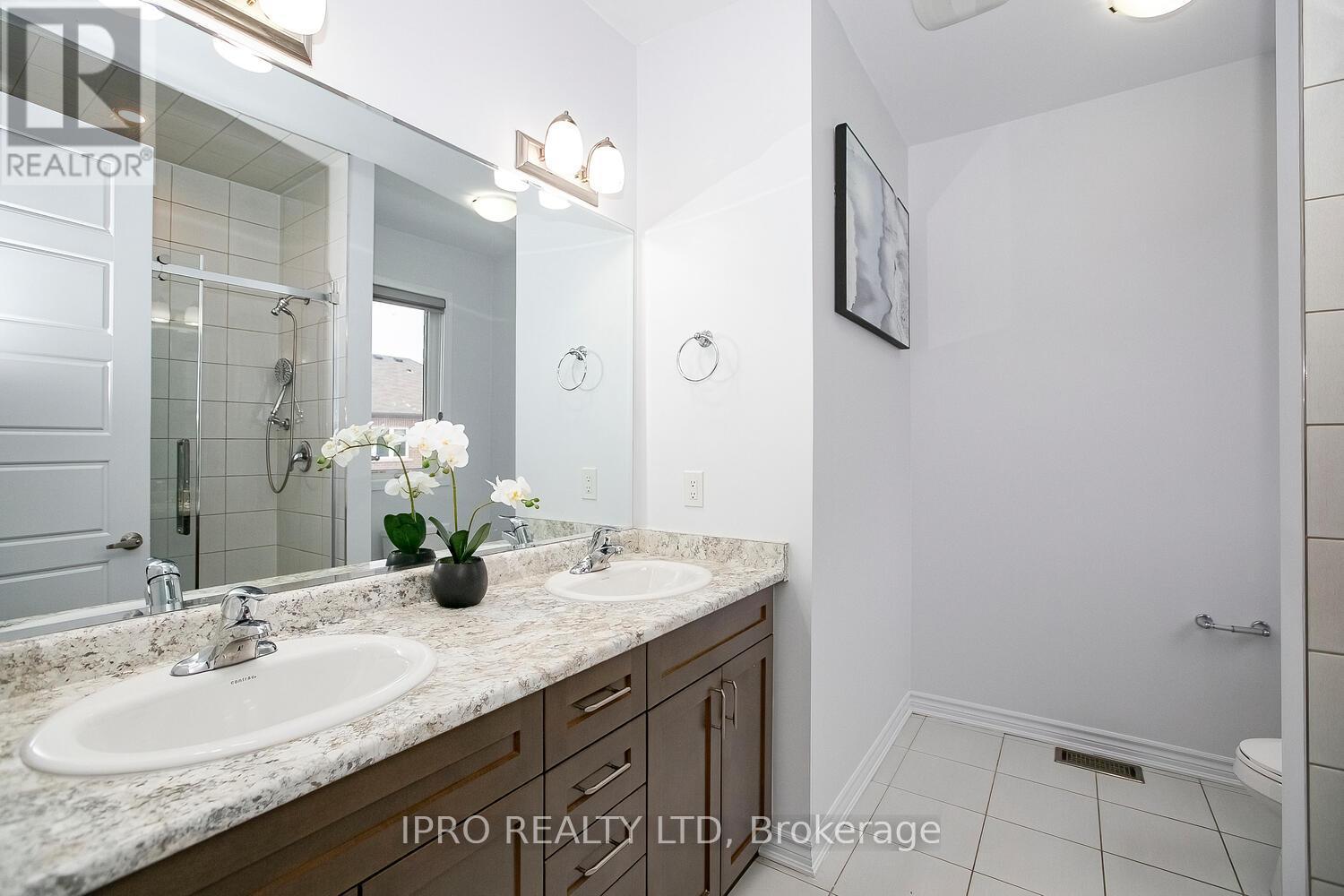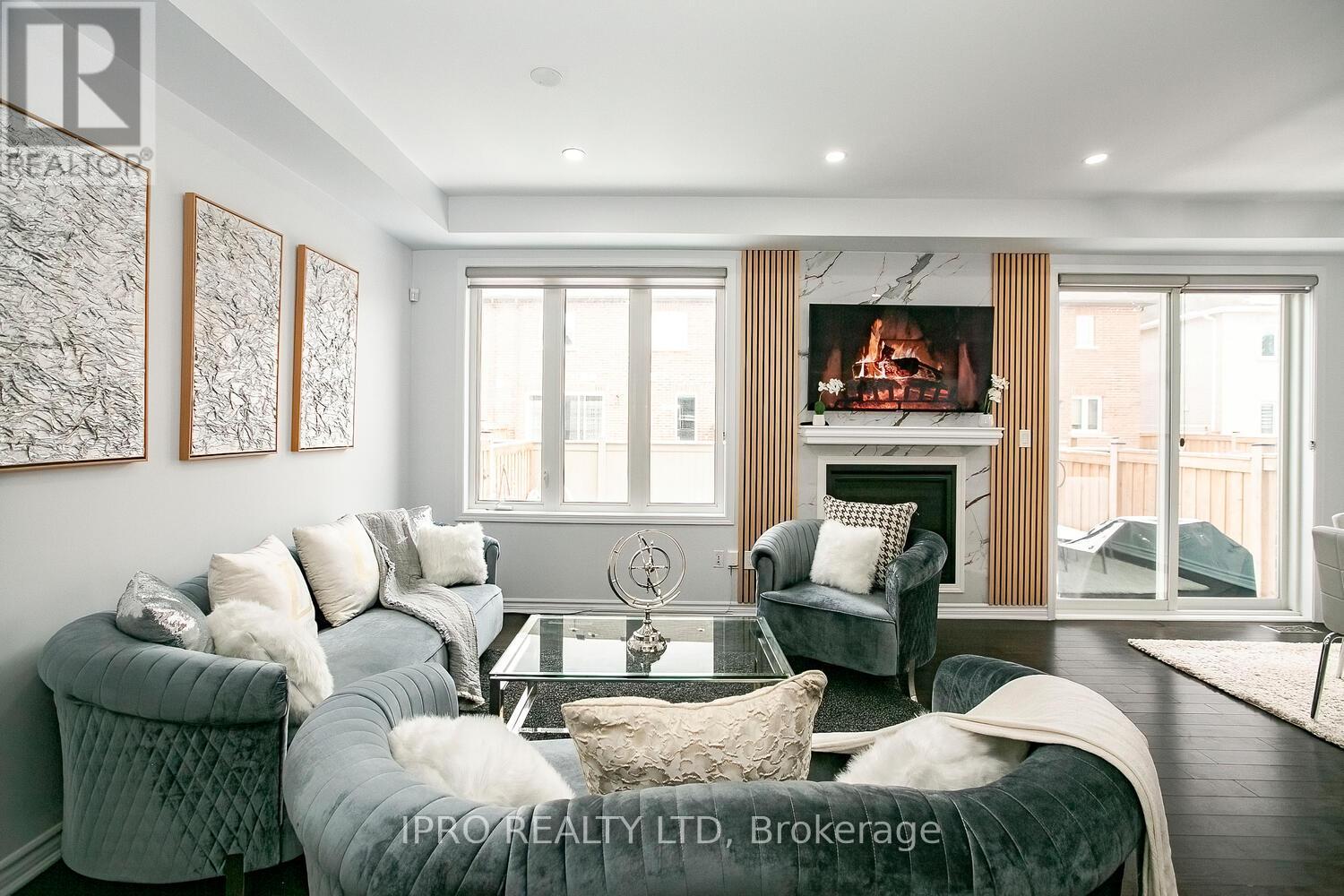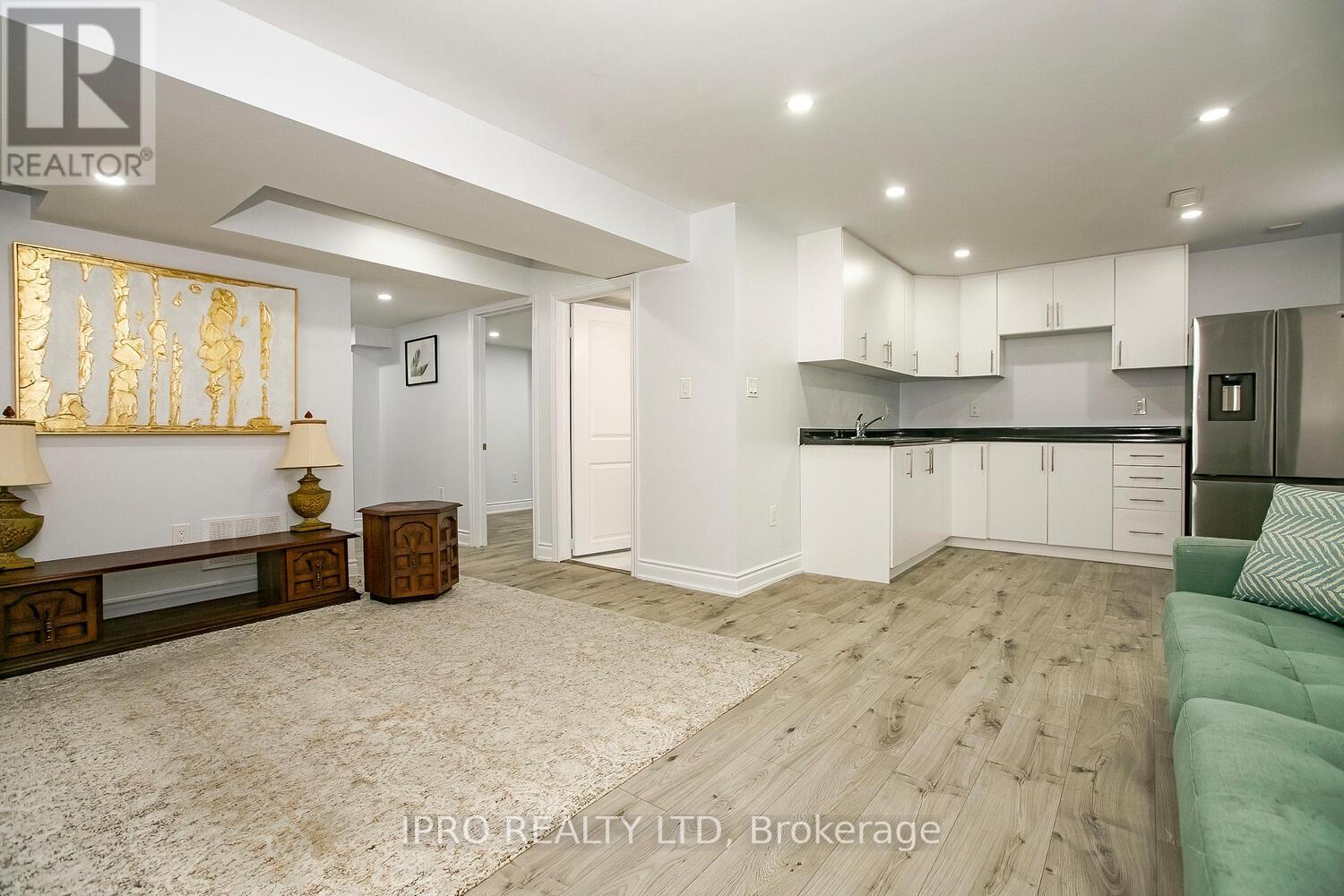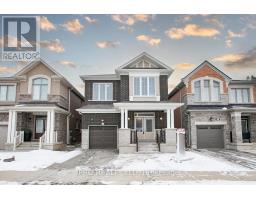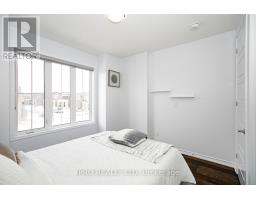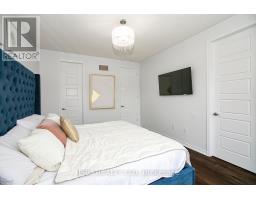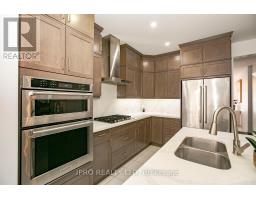612 Kennedy Circle W Milton, Ontario L9E 1R4
6 Bedroom
4 Bathroom
Fireplace
Central Air Conditioning
Forced Air
$1,349,000
WOW!!!! Absolute show stopper. shows 10++++. **** EXTRAS **** S/S Built In wall oven, Microwave, Gas Cooktop, Fridge, Washer & Dryer, All Window coverings and Electrical Fixtures (id:50886)
Property Details
| MLS® Number | W11938704 |
| Property Type | Single Family |
| Community Name | 1026 - CB Cobban |
| Amenities Near By | Park, Public Transit, Schools |
| Equipment Type | Water Heater |
| Features | Carpet Free |
| Parking Space Total | 3 |
| Rental Equipment Type | Water Heater |
Building
| Bathroom Total | 4 |
| Bedrooms Above Ground | 4 |
| Bedrooms Below Ground | 2 |
| Bedrooms Total | 6 |
| Amenities | Fireplace(s) |
| Appliances | Oven - Built-in |
| Basement Development | Finished |
| Basement Features | Separate Entrance |
| Basement Type | N/a (finished) |
| Construction Style Attachment | Detached |
| Cooling Type | Central Air Conditioning |
| Exterior Finish | Brick, Stone |
| Fireplace Present | Yes |
| Flooring Type | Hardwood |
| Foundation Type | Poured Concrete |
| Half Bath Total | 1 |
| Heating Fuel | Natural Gas |
| Heating Type | Forced Air |
| Stories Total | 2 |
| Type | House |
| Utility Water | Municipal Water |
Parking
| Garage |
Land
| Acreage | No |
| Fence Type | Fenced Yard |
| Land Amenities | Park, Public Transit, Schools |
| Sewer | Sanitary Sewer |
| Size Depth | 88 Ft ,9 In |
| Size Frontage | 29 Ft ,11 In |
| Size Irregular | 29.98 X 88.82 Ft |
| Size Total Text | 29.98 X 88.82 Ft |
| Zoning Description | Residential |
Rooms
| Level | Type | Length | Width | Dimensions |
|---|---|---|---|---|
| Second Level | Primary Bedroom | 4.45 m | 3.51 m | 4.45 m x 3.51 m |
| Second Level | Bedroom 2 | 3.9 m | 2.78 m | 3.9 m x 2.78 m |
| Second Level | Bedroom 3 | 3.08 m | 2.78 m | 3.08 m x 2.78 m |
| Second Level | Bedroom 4 | 3.96 m | 3.51 m | 3.96 m x 3.51 m |
| Basement | Bedroom 2 | 1 m | 1 m | 1 m x 1 m |
| Basement | Living Room | 1 m | 1 m | 1 m x 1 m |
| Basement | Kitchen | 1 m | 1 m | 1 m x 1 m |
| Basement | Bedroom | 1 m | 1 m | 1 m x 1 m |
| Main Level | Family Room | 6.65 m | 3.48 m | 6.65 m x 3.48 m |
| Main Level | Living Room | 4.27 m | 2.68 m | 4.27 m x 2.68 m |
| Main Level | Kitchen | 3.96 m | 2.38 m | 3.96 m x 2.38 m |
Contact Us
Contact us for more information
Sudarshan Sharma
Salesperson
realtorsharma.com/
Ipro Realty Ltd
272 Queen Street East
Brampton, Ontario L6V 1B9
272 Queen Street East
Brampton, Ontario L6V 1B9
(905) 454-1100
(905) 454-7335













