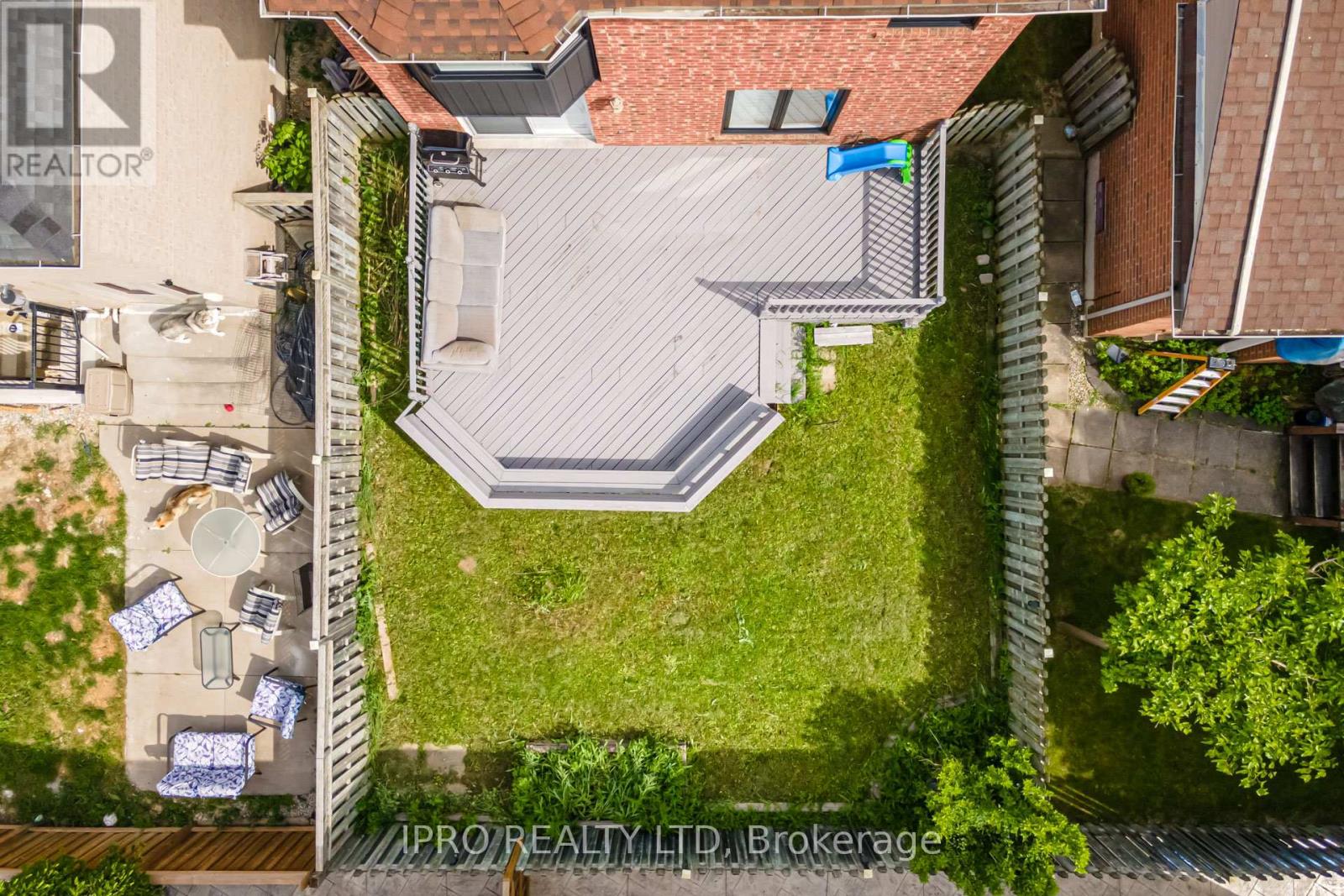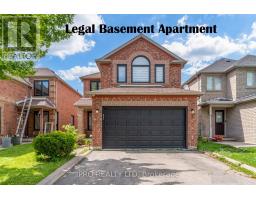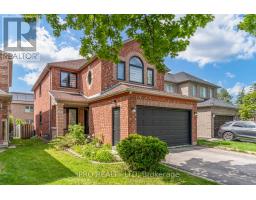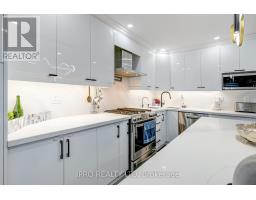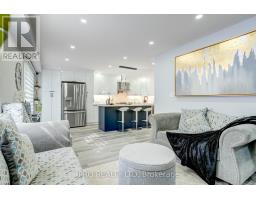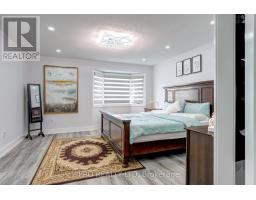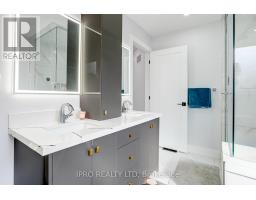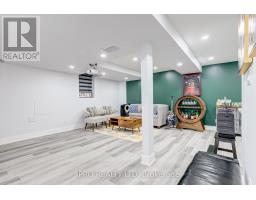3 Forestgrove Circle Brampton, Ontario L6Z 4T2
$1,249,000
WOW!!! Shows 10++++ Immaculate Detached Nestled in a desirable Heart Lake Neighborhood on a Quiet Street! Don't miss this amazing opportunity to own one of the finest home which has been Renovated Thoroughly!!! Spent over $200,000 in Upgrades like steam shower, new Kitchen Both Upper & Basement with Gas Stove, quartz counter, New Floors, All four New Baths, 2nd Flr Laundry, Open concept, New Windows 25K , Remote control Blinds, sky Light, Pot Lights throughout, Legal Basement Apartment, Upgraded Heat Pump system which keeps your utilities Low, Whole House water, RO System and Much More. Close Proximity to top rated schools, Highways, Local Amenities and Heart Lake conservation. This is a Great find. Ready to Move In. Get it before its Gone. **** EXTRAS **** Brand New Windows 2022, Whole House renovated and spent over 200K. Legal Basement Apartment. (id:50886)
Property Details
| MLS® Number | W11938698 |
| Property Type | Single Family |
| Community Name | Heart Lake East |
| Amenities Near By | Schools, Public Transit, Hospital |
| Equipment Type | Water Heater - Tankless |
| Features | Cul-de-sac, Conservation/green Belt, Carpet Free, In-law Suite |
| Parking Space Total | 5 |
| Rental Equipment Type | Water Heater - Tankless |
| Structure | Deck |
Building
| Bathroom Total | 4 |
| Bedrooms Above Ground | 4 |
| Bedrooms Below Ground | 1 |
| Bedrooms Total | 5 |
| Appliances | Water Softener, Garage Door Opener Remote(s), Water Purifier, Dishwasher, Dryer, Refrigerator, Stove, Washer, Window Coverings |
| Basement Features | Apartment In Basement, Walk-up |
| Basement Type | N/a |
| Construction Style Attachment | Detached |
| Cooling Type | Central Air Conditioning |
| Exterior Finish | Brick |
| Fireplace Present | Yes |
| Flooring Type | Vinyl |
| Foundation Type | Poured Concrete |
| Half Bath Total | 1 |
| Heating Fuel | Natural Gas |
| Heating Type | Forced Air |
| Stories Total | 2 |
| Type | House |
| Utility Water | Municipal Water |
Parking
| Garage |
Land
| Acreage | No |
| Fence Type | Fenced Yard |
| Land Amenities | Schools, Public Transit, Hospital |
| Sewer | Sanitary Sewer |
| Size Depth | 110 Ft |
| Size Frontage | 31 Ft ,6 In |
| Size Irregular | 31.57 X 110 Ft |
| Size Total Text | 31.57 X 110 Ft |
Rooms
| Level | Type | Length | Width | Dimensions |
|---|---|---|---|---|
| Second Level | Primary Bedroom | 4.29 m | 4.13 m | 4.29 m x 4.13 m |
| Second Level | Bedroom 2 | 3.32 m | 3.15 m | 3.32 m x 3.15 m |
| Second Level | Bedroom 3 | 3.48 m | 3.3 m | 3.48 m x 3.3 m |
| Second Level | Bedroom 4 | 4.89 m | 3.4 m | 4.89 m x 3.4 m |
| Basement | Kitchen | 5.03 m | 4.05 m | 5.03 m x 4.05 m |
| Basement | Living Room | 5.03 m | 4.5 m | 5.03 m x 4.5 m |
| Main Level | Living Room | 6.65 m | 3.28 m | 6.65 m x 3.28 m |
| Main Level | Dining Room | 6.65 m | 3.28 m | 6.65 m x 3.28 m |
| Main Level | Kitchen | 6.2 m | 2.83 m | 6.2 m x 2.83 m |
| Main Level | Family Room | 4.02 m | 3.33 m | 4.02 m x 3.33 m |
Contact Us
Contact us for more information
Sudarshan Sharma
Salesperson
realtorsharma.com/
272 Queen Street East
Brampton, Ontario L6V 1B9
(905) 454-1100
(905) 454-7335






































