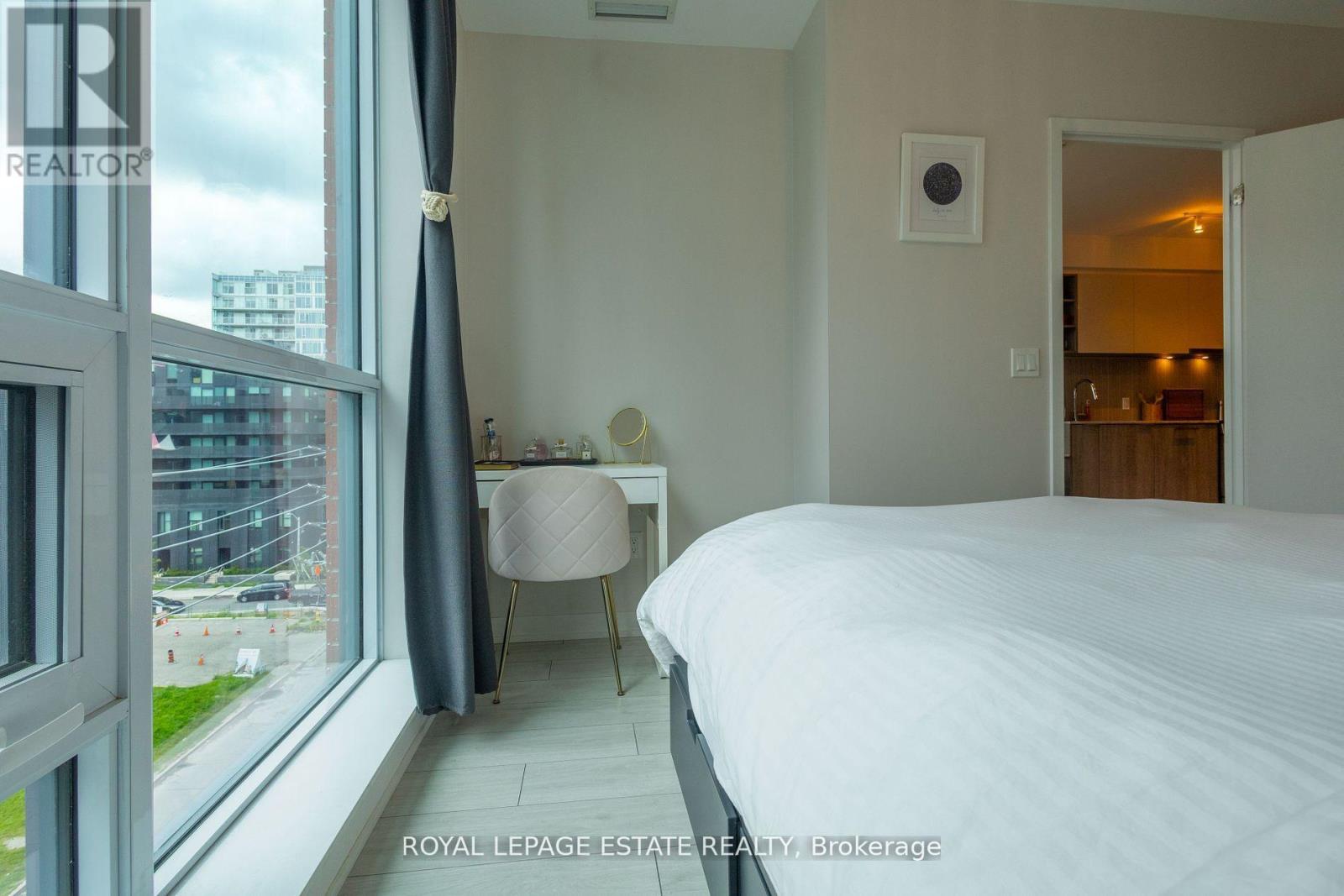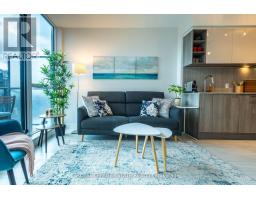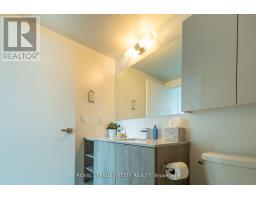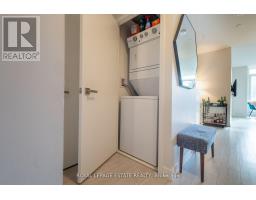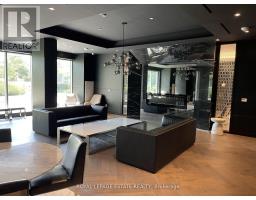657 - 31 Tippett Road Toronto, Ontario M3H 0C8
$2,750 Monthly
Southside 2+Den, 747 Sq.Ft, West Sun Filled Exposure, Spacious, Well-Planned Layout*Engineered Laminated Floor Through-Out, Granite Centre Island, Kitchen Counter & Back Splash, Floor To Ceiling Windows, Modern Glasses Sliding Doors, Large Den* Amazing Amenities Include Swimming Pool, Kids Play Room, Beautiful Courtyard With Outdoor Play Area For Kids, Business Centre, Wifi Room, Rooftop Garden and Visitor Parking! 2 Min Walk to TTC, Subway, Minutes Drive Access To Hwy 401 and Allen Rd, Toronto Prominent Yorkdale Shopping Mall*A Modern Home Awaits You! **** EXTRAS **** *Stainless Steel Fridge, Stove, B/I Dish Washer,Washer& Dryer, Lightings, One B/I Shoe Cabinet, One Wall-Mounted Tv Frame,One Owned Locker On The Same Floor Level* (id:50886)
Property Details
| MLS® Number | C11938702 |
| Property Type | Single Family |
| Community Name | Clanton Park |
| Community Features | Pet Restrictions |
| Features | Balcony, Carpet Free, In Suite Laundry |
| Pool Type | Outdoor Pool |
Building
| Bathroom Total | 2 |
| Bedrooms Above Ground | 2 |
| Bedrooms Below Ground | 1 |
| Bedrooms Total | 3 |
| Amenities | Exercise Centre, Party Room, Visitor Parking, Security/concierge, Storage - Locker |
| Cooling Type | Central Air Conditioning |
| Exterior Finish | Concrete |
| Flooring Type | Laminate |
| Heating Fuel | Natural Gas |
| Heating Type | Forced Air |
| Size Interior | 700 - 799 Ft2 |
| Type | Apartment |
Land
| Acreage | No |
Rooms
| Level | Type | Length | Width | Dimensions |
|---|---|---|---|---|
| Flat | Foyer | Measurements not available | ||
| Flat | Kitchen | Measurements not available | ||
| Flat | Living Room | Measurements not available | ||
| Flat | Dining Room | Measurements not available | ||
| Flat | Den | Measurements not available | ||
| Flat | Bedroom | Measurements not available | ||
| Flat | Bedroom 2 | Measurements not available |
https://www.realtor.ca/real-estate/27837966/657-31-tippett-road-toronto-clanton-park-clanton-park
Contact Us
Contact us for more information
Karishma Ghei
Salesperson
507 King St E
Toronto, Ontario M5A 1M3
(416) 690-5100

















