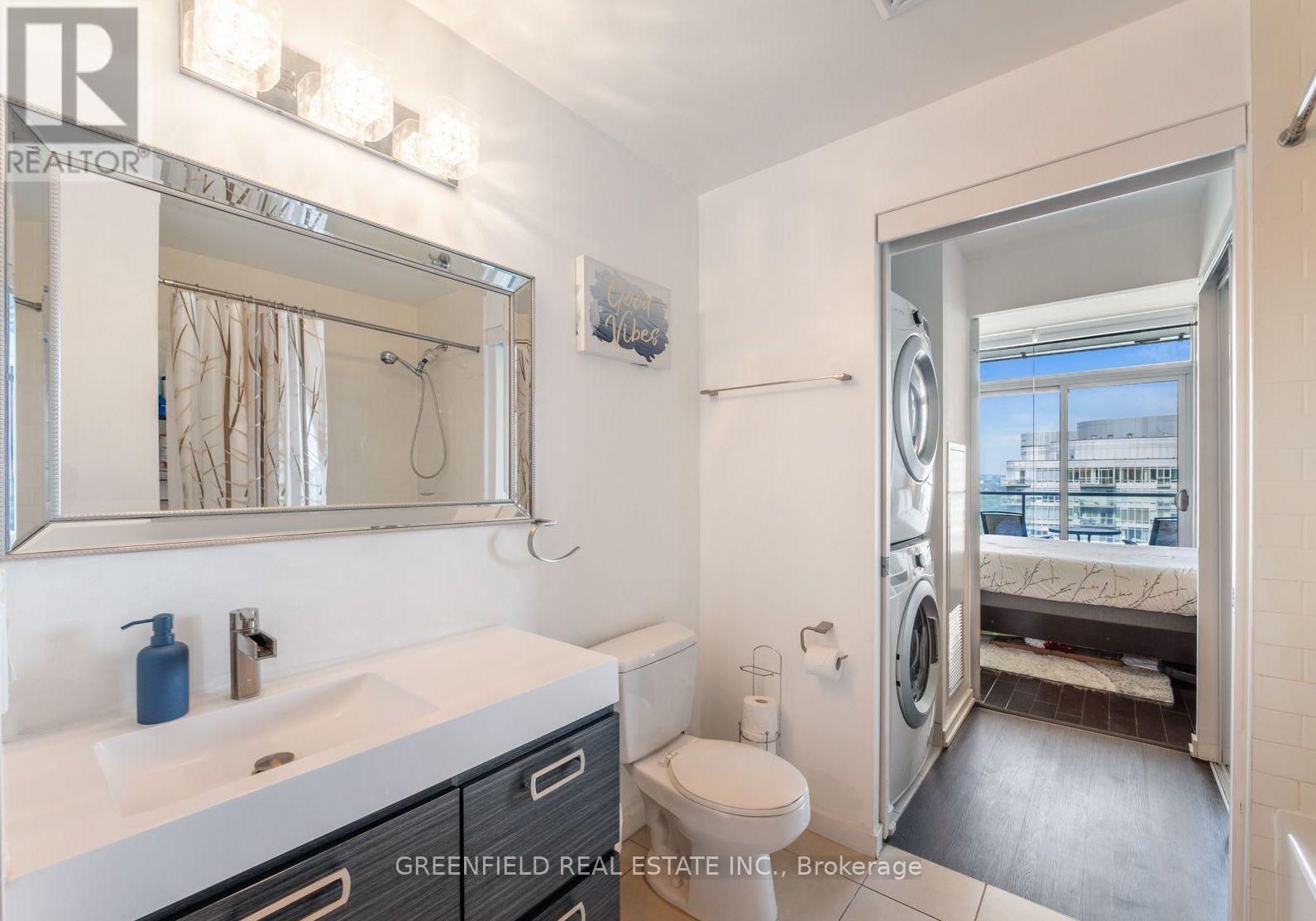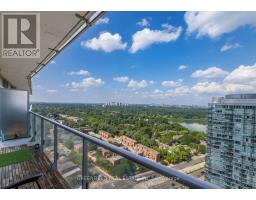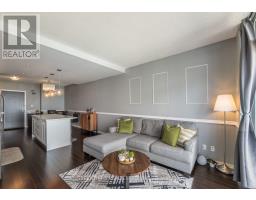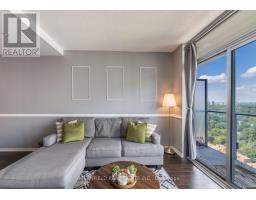2714 - 103 The Queens Way Toronto, Ontario M6S 5B3
$2,700 Monthly
Clear Southern and East Views of the Lake and Downtown Skyline! 1 Bedroom plus Den with 1 Parking Spot. Smart layout, with great use of space. Floor to Ceiling Windows letting in lots of natural light. Upgraded Kitchen, with rare condo pot lighting and Custom Island, great for entertaining! 9 foor ceilings and a large expansive balcony with walkouts from the bedroom and living room. Great Building Amenities: Gym, Sauna, Tennis Court, Indoor/Outdoor Pool, Amazon Lockers, 24/7 Convenient Store, Full Time Security and Concierge. **** EXTRAS **** SS Stove, SS Fridge, SS Dishwasher, SS Microwave, Blinds All ELFS. (id:50886)
Property Details
| MLS® Number | W11938669 |
| Property Type | Single Family |
| Community Name | High Park-Swansea |
| Community Features | Pet Restrictions |
| Features | In Suite Laundry |
| Parking Space Total | 1 |
| Pool Type | Outdoor Pool |
| View Type | View Of Water, City View |
| Water Front Type | Waterfront |
Building
| Bathroom Total | 1 |
| Bedrooms Above Ground | 1 |
| Bedrooms Below Ground | 1 |
| Bedrooms Total | 2 |
| Amenities | Security/concierge, Exercise Centre, Visitor Parking |
| Cooling Type | Central Air Conditioning, Ventilation System |
| Exterior Finish | Brick |
| Fire Protection | Controlled Entry, Monitored Alarm, Security Guard, Smoke Detectors |
| Heating Type | Heat Pump |
| Size Interior | 700 - 799 Ft2 |
| Type | Apartment |
Parking
| Underground |
Land
| Acreage | No |
Rooms
| Level | Type | Length | Width | Dimensions |
|---|---|---|---|---|
| Main Level | Living Room | 3.1 m | 3.71 m | 3.1 m x 3.71 m |
| Main Level | Dining Room | 3.14 m | 2.59 m | 3.14 m x 2.59 m |
| Main Level | Kitchen | 3.14 m | 3.58 m | 3.14 m x 3.58 m |
| Main Level | Den | 2.71 m | 2.62 m | 2.71 m x 2.62 m |
| Main Level | Primary Bedroom | 3.16 m | 2.74 m | 3.16 m x 2.74 m |
Contact Us
Contact us for more information
Satish Persaud
Salesperson
588 Mount Pleasant Rd Upper Flr
Toronto, Ontario M4S 2M8
(416) 226-1020
(416) 398-1021





















































