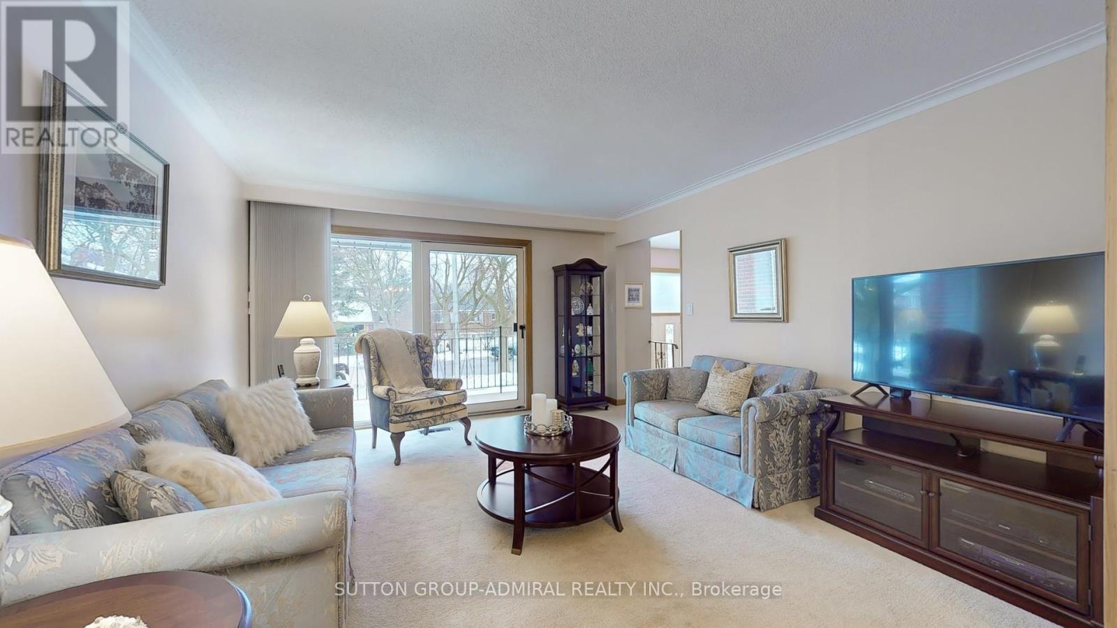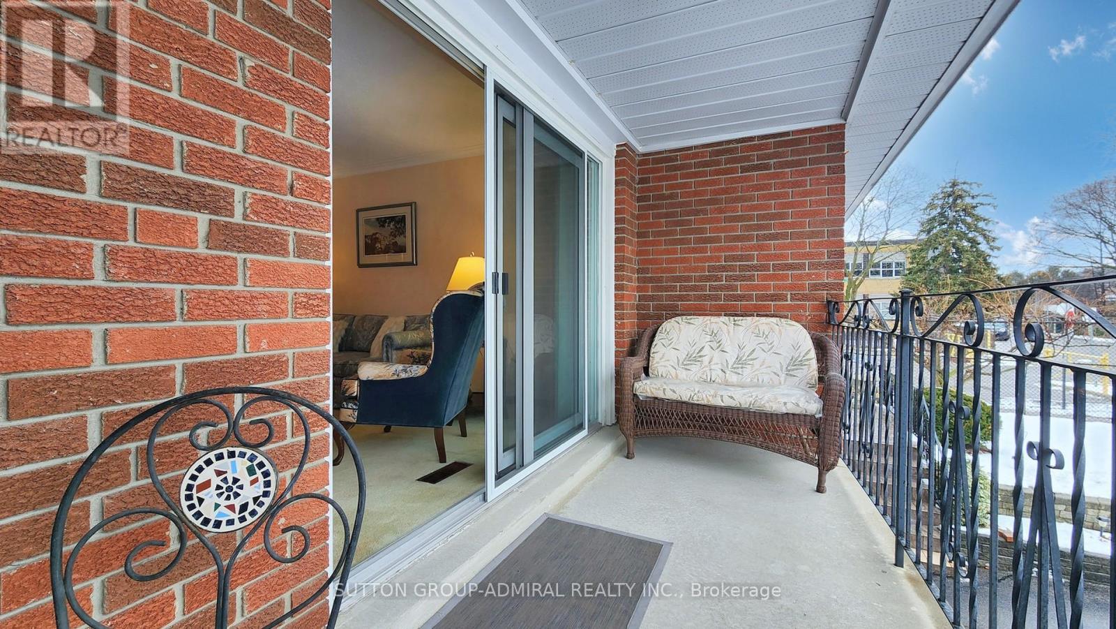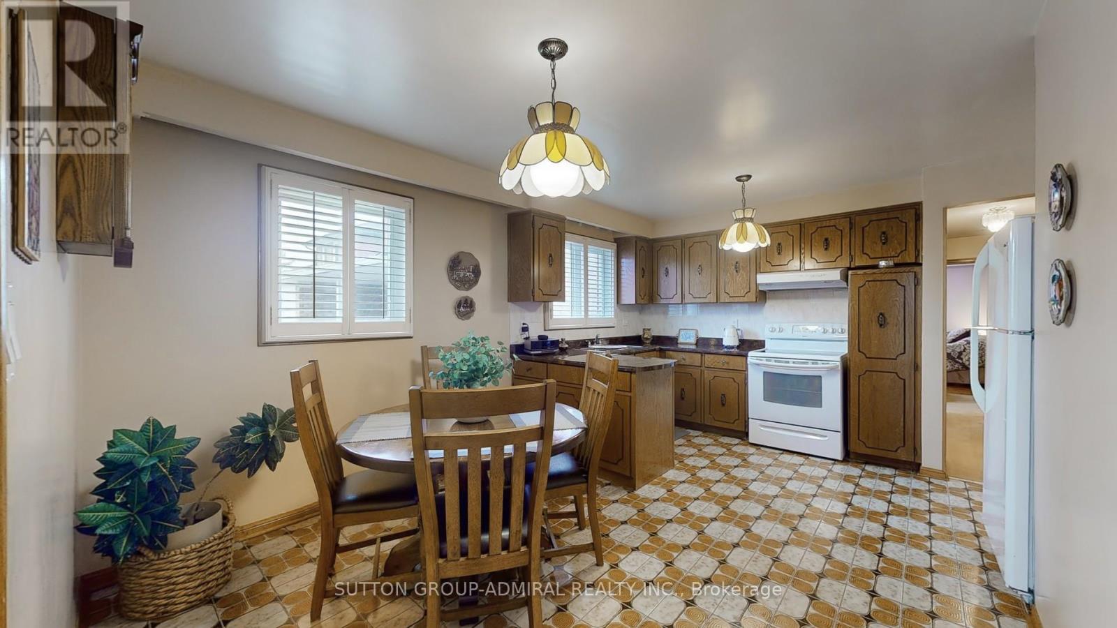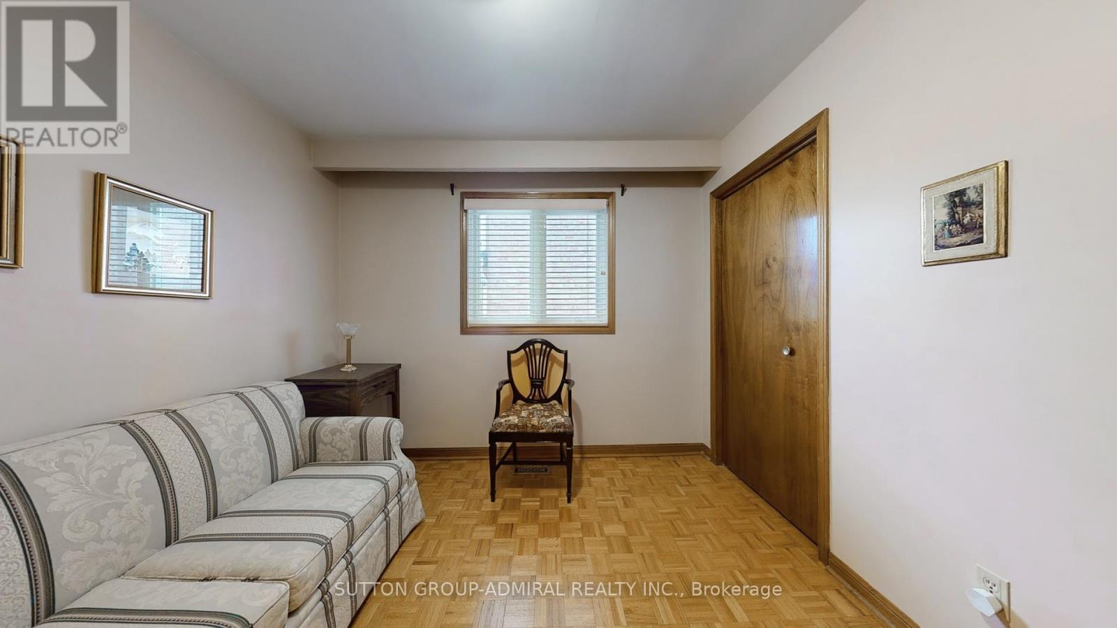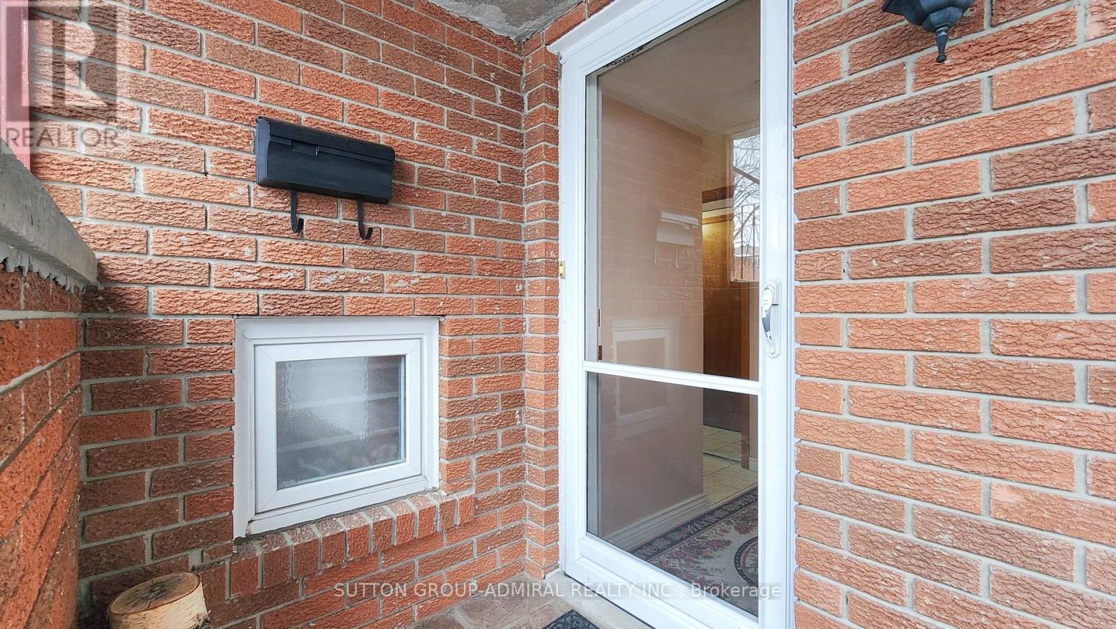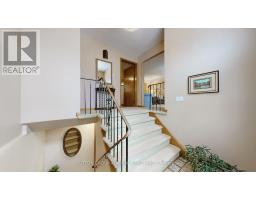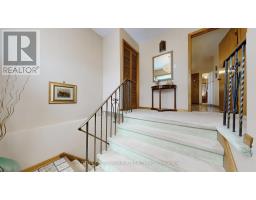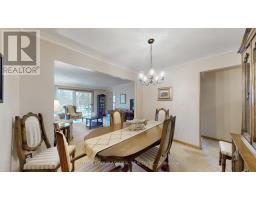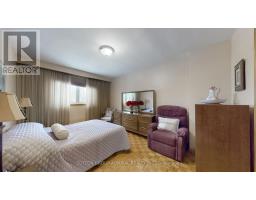23 St. Paschal Court Toronto, Ontario M2M 1X6
$928,800
*This Meticulously Maintained Raised Bungalow Is A Standout Full Of Opportunity! *For The 1st Time On The Market Offered For Sale*Pride Of Ownership Is Evident At Every Turn Throughout!* Spacious Sun-Filled Interior That Makes It An Inviting, Loving Home For Families /Downsizers & Investors! *The Open Concept Living & Dining Area Boasts Large Sliding Doors Bathing The Space In Natural Daylight With Walk-Out To A Generous Size Porch*Eat-In Kitchen On Both Levels Is Perfect For Casual Meals & Family Gatherings*The Home's Versatile Lower Level Is A Major Highlight ,Offering A Separate Entrance & Walk-Up Access With It's Own Kitchen ,Bathroom & Living Area Completed With Above-Grade Windows & A Cozy Gas Burning Fireplace!*Perfectly Suited As An In-Law Suite, Rental Unit Or Private Quarters For Guests!*This Home Delivers Flexibility For Multi-Generational Living Or Income Generating Potential!*The Floor Plan Is Designed For Functionality To Maximum Comfort *Live Upstairs While Your Tenant Downstairs Helps Cover Your Mortgage, Providing Extra Financial Peace Of Mind!*Situated In A Private Cul-De-Sac!*Not To Be Missed, A Must See! Book Your Private Showing Today! *I-N-C-O-M-E !!! *O-P-P-O-R-T-U-N-I-T-Y !!! * L-O-C-A-T-I-O-N !!! * (id:50886)
Property Details
| MLS® Number | C11938684 |
| Property Type | Single Family |
| Community Name | Newtonbrook West |
| Amenities Near By | Place Of Worship, Public Transit, Park, Schools |
| Parking Space Total | 3 |
| Structure | Porch, Shed |
Building
| Bathroom Total | 2 |
| Bedrooms Above Ground | 3 |
| Bedrooms Total | 3 |
| Appliances | Garage Door Opener Remote(s), Water Heater, Dishwasher, Dryer, Hood Fan, Refrigerator, Stove, Washer |
| Architectural Style | Raised Bungalow |
| Basement Development | Finished |
| Basement Features | Separate Entrance, Walk Out |
| Basement Type | N/a (finished) |
| Construction Style Attachment | Semi-detached |
| Cooling Type | Central Air Conditioning |
| Exterior Finish | Brick |
| Fireplace Present | Yes |
| Flooring Type | Tile, Wood |
| Foundation Type | Block |
| Heating Fuel | Natural Gas |
| Heating Type | Forced Air |
| Stories Total | 1 |
| Type | House |
| Utility Water | Municipal Water |
Parking
| Attached Garage |
Land
| Acreage | No |
| Fence Type | Fenced Yard |
| Land Amenities | Place Of Worship, Public Transit, Park, Schools |
| Sewer | Sanitary Sewer |
| Size Depth | 125 Ft ,3 In |
| Size Frontage | 30 Ft ,1 In |
| Size Irregular | 30.11 X 125.3 Ft |
| Size Total Text | 30.11 X 125.3 Ft |
Rooms
| Level | Type | Length | Width | Dimensions |
|---|---|---|---|---|
| Basement | Cold Room | 4.21 m | 3.86 m | 4.21 m x 3.86 m |
| Basement | Kitchen | 5.02 m | 3.86 m | 5.02 m x 3.86 m |
| Basement | Eating Area | 5.02 m | 3.86 m | 5.02 m x 3.86 m |
| Basement | Family Room | 7.32 m | 4.53 m | 7.32 m x 4.53 m |
| Main Level | Living Room | 7.35 m | 4.45 m | 7.35 m x 4.45 m |
| Main Level | Dining Room | 7.35 m | 4.45 m | 7.35 m x 4.45 m |
| Main Level | Kitchen | 5.02 m | 3.98 m | 5.02 m x 3.98 m |
| Main Level | Eating Area | 5.02 m | 3.98 m | 5.02 m x 3.98 m |
| Main Level | Primary Bedroom | 4.49 m | 3.81 m | 4.49 m x 3.81 m |
| Main Level | Bedroom 2 | 3.99 m | 3.81 m | 3.99 m x 3.81 m |
| Main Level | Bedroom 3 | 3.48 m | 3.11 m | 3.48 m x 3.11 m |
Contact Us
Contact us for more information
Annie Varbedian
Salesperson
1206 Centre Street
Thornhill, Ontario L4J 3M9
(416) 739-7200
(416) 739-9367
www.suttongroupadmiral.com/











