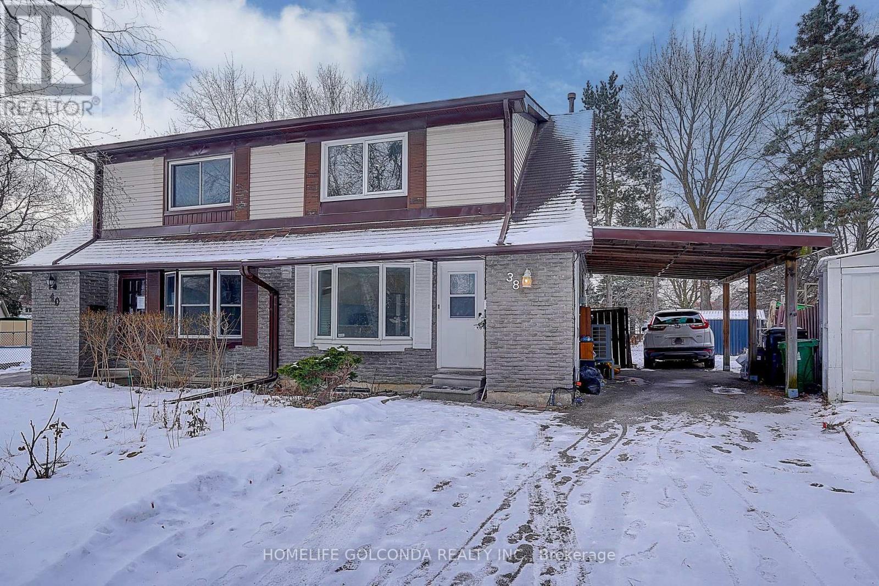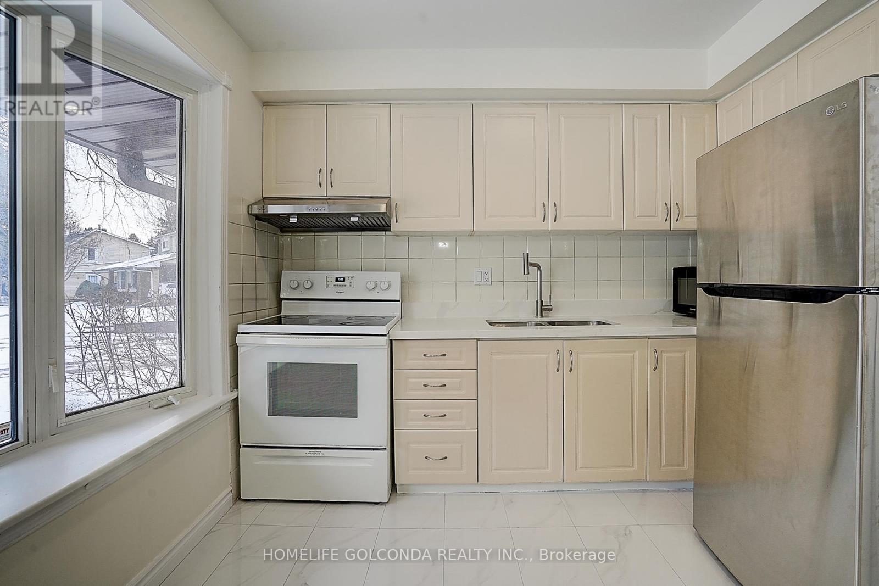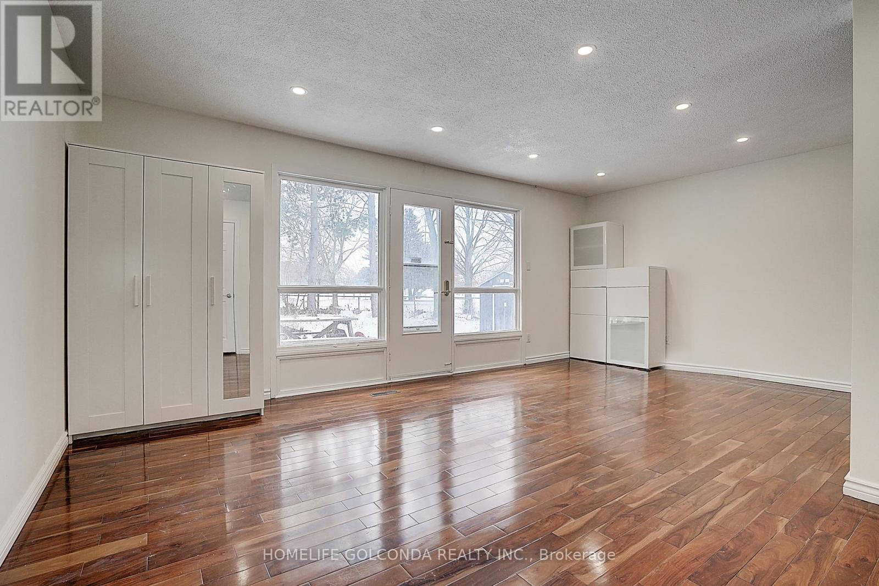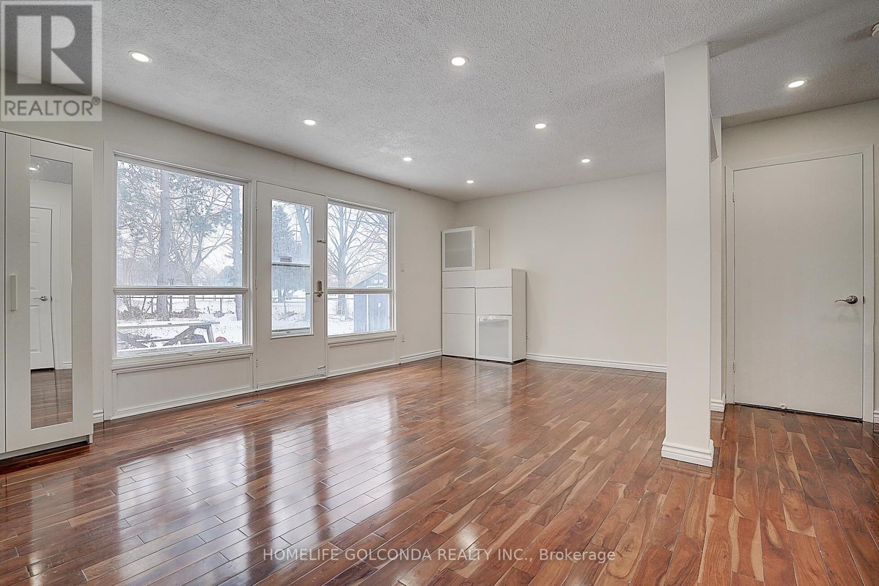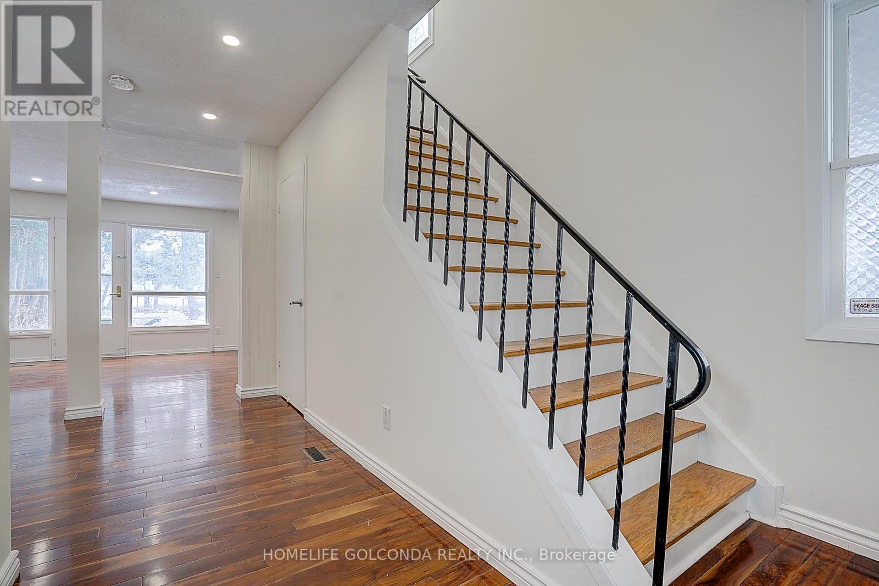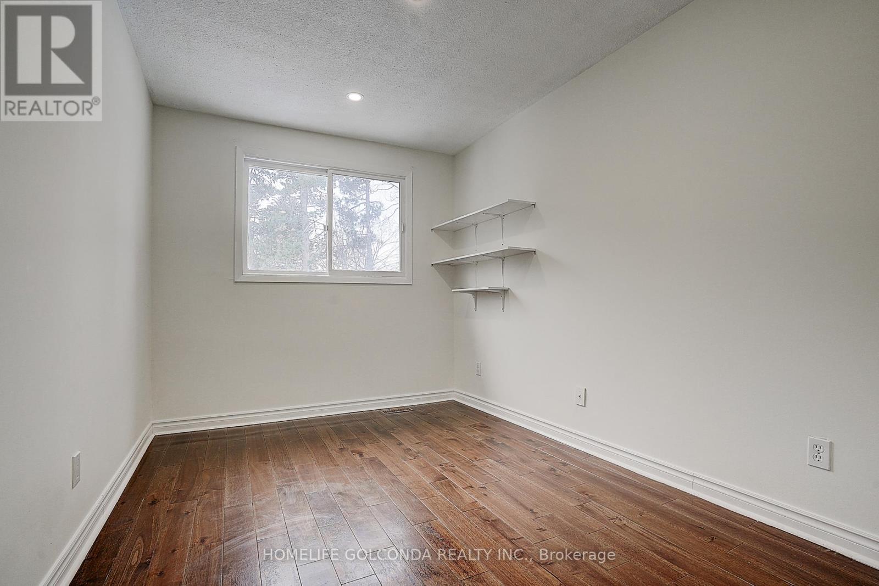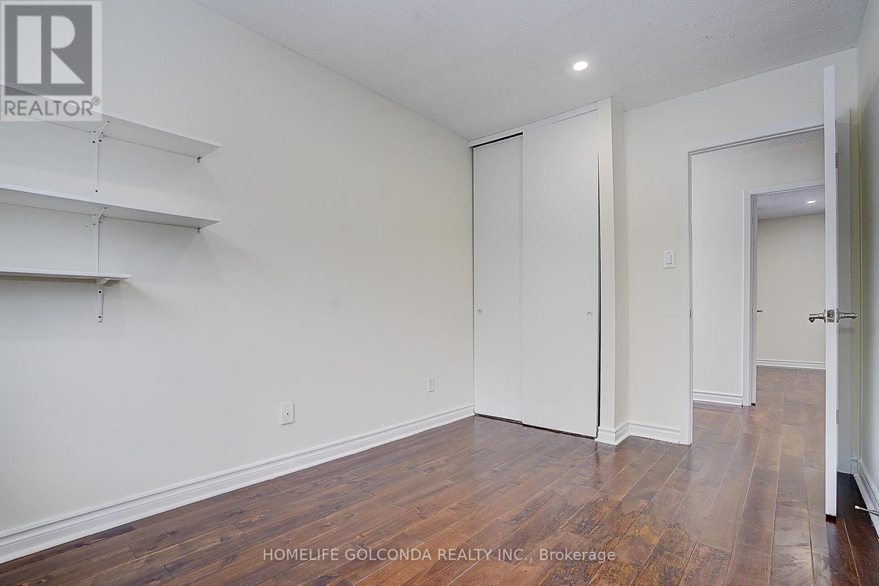38 Applegate Crescent Toronto, Ontario M2H 2R4
$999,900
Deep Lot, Backyard Facing Park, Rarely Found in This Highly Demanded Area. Well Maintained Semi With Walking Distance To Top Ranking Schools, Spacious 3 Bedrooms And 3 Bathrooms. New Powder Room, New Tile Floor In Dining Room, New Painting Through The Whole House, New Entrance Door, New Range, New Refrigerator, New Side Window and Shed, And Heat Pump (Installed 2023), EV Charger. Tastefully Renovated Basement With Separate Entrance Brings You Potential Income. Do Not Miss The Chance To Find Your Ideal Home. **** EXTRAS **** Existing Stove, Fridge, Microwave, Washer, Dryer, Electric Fixtures. (id:50886)
Open House
This property has open houses!
2:00 pm
Ends at:4:00 pm
2:00 pm
Ends at:4:00 pm
2:00 pm
Ends at:4:00 pm
2:00 pm
Ends at:4:00 pm
Property Details
| MLS® Number | C11938678 |
| Property Type | Single Family |
| Community Name | Hillcrest Village |
| Parking Space Total | 5 |
Building
| Bathroom Total | 3 |
| Bedrooms Above Ground | 3 |
| Bedrooms Below Ground | 1 |
| Bedrooms Total | 4 |
| Appliances | Water Heater |
| Basement Development | Finished |
| Basement Features | Separate Entrance |
| Basement Type | N/a (finished) |
| Construction Style Attachment | Semi-detached |
| Cooling Type | Central Air Conditioning |
| Exterior Finish | Aluminum Siding, Brick |
| Flooring Type | Hardwood, Tile, Laminate |
| Foundation Type | Concrete |
| Half Bath Total | 1 |
| Heating Fuel | Natural Gas |
| Heating Type | Forced Air |
| Stories Total | 2 |
| Type | House |
| Utility Water | Municipal Water |
Parking
| Carport |
Land
| Acreage | No |
| Sewer | Sanitary Sewer |
| Size Depth | 132 Ft |
| Size Frontage | 23 Ft ,8 In |
| Size Irregular | 23.74 X 132 Ft |
| Size Total Text | 23.74 X 132 Ft |
Rooms
| Level | Type | Length | Width | Dimensions |
|---|---|---|---|---|
| Second Level | Primary Bedroom | 4.84 m | 3.66 m | 4.84 m x 3.66 m |
| Second Level | Bedroom 2 | 3.74 m | 3.34 m | 3.74 m x 3.34 m |
| Second Level | Bedroom 3 | 3.74 m | 2.53 m | 3.74 m x 2.53 m |
| Basement | Recreational, Games Room | 8.05 m | 5.43 m | 8.05 m x 5.43 m |
| Ground Level | Living Room | 5.97 m | 4.43 m | 5.97 m x 4.43 m |
| Ground Level | Dining Room | 3.3 m | 3.3 m | 3.3 m x 3.3 m |
| Ground Level | Kitchen | 3.3 m | 3.3 m | 3.3 m x 3.3 m |
| Ground Level | Foyer | 4.6 m | 1.42 m | 4.6 m x 1.42 m |
Contact Us
Contact us for more information
Richard Zhou
Salesperson
3601 Hwy 7 #215
Markham, Ontario L3R 0M3
(905) 888-8819
(905) 888-8819
www.homelifegolconda.com/

