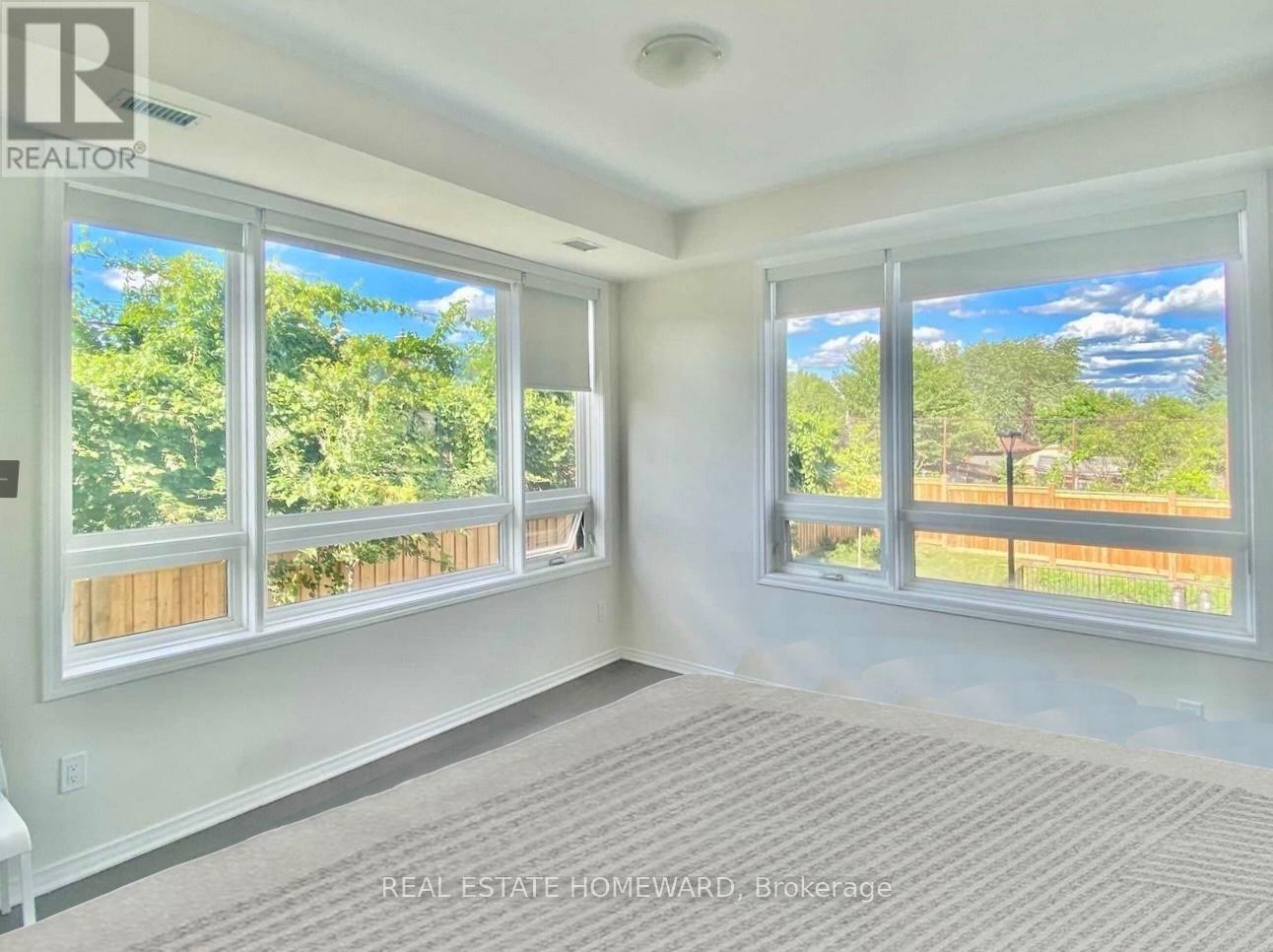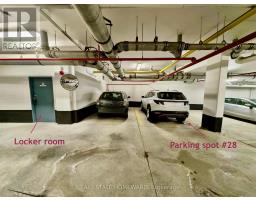208 - 1100 Briar Hill Avenue Toronto, Ontario M6B 1M7
$2,700 Monthly
Welcome to the stunning and rare end unit townhouse that boasts an abundance of natural light and a private patio. Large windows throughout bathe the interior in sunlight, while the 9 ft smooth ceilings create an airy and spacious ambiance. The modern kitchen is a culinary dream, featuring stainless steel appliances and sleek granite countertops. Convenience is key in this prime location, with easy access to the TTC, Allen Rd & Hwy 401, Yorkdale Mall, schools, and a lots of dining options. *Includes Underground Parking Spot & Storage Locker. *Utilities are extra (hydro, gas, water). **EXTRAS** Complex Amenities: Multipurpose Party Room With Kitchenette, Outdoor Patio, Outdoor Amenity Area, Garden Benches, And Trellis-Covered Seating. (id:50886)
Property Details
| MLS® Number | W11938756 |
| Property Type | Single Family |
| Community Name | Briar Hill-Belgravia |
| Community Features | Pet Restrictions |
| Features | Carpet Free |
| Parking Space Total | 1 |
Building
| Bathroom Total | 1 |
| Bedrooms Above Ground | 2 |
| Bedrooms Total | 2 |
| Amenities | Party Room, Visitor Parking, Storage - Locker |
| Appliances | Blinds, Dishwasher, Dryer, Microwave, Range, Refrigerator, Stove, Washer, Window Coverings |
| Cooling Type | Central Air Conditioning |
| Exterior Finish | Brick |
| Heating Fuel | Natural Gas |
| Heating Type | Forced Air |
| Size Interior | 700 - 799 Ft2 |
| Type | Row / Townhouse |
Parking
| Underground |
Land
| Acreage | No |
Rooms
| Level | Type | Length | Width | Dimensions |
|---|---|---|---|---|
| Main Level | Living Room | 7.25 m | 3.51 m | 7.25 m x 3.51 m |
| Main Level | Dining Room | 7.25 m | 3.51 m | 7.25 m x 3.51 m |
| Main Level | Kitchen | 7.25 m | 3.51 m | 7.25 m x 3.51 m |
| Main Level | Primary Bedroom | 3.66 m | 3.25 m | 3.66 m x 3.25 m |
| Main Level | Bedroom 2 | 3.25 m | 2.77 m | 3.25 m x 2.77 m |
| Main Level | Laundry Room | 1.5 m | 1.5 m | 1.5 m x 1.5 m |
Contact Us
Contact us for more information
Lisa Reilly
Salesperson
www.the2lisas.com/
www.facebook.com/the2lisas
ca.linkedin.com/in/lisa-reilly-83a48013
1858 Queen Street E.
Toronto, Ontario M4L 1H1
(416) 698-2090
(416) 693-4284
www.homeward.info/
Lisa Hipgrave
Salesperson
www.the2lisas.com/
1858 Queen Street E.
Toronto, Ontario M4L 1H1
(416) 698-2090
(416) 693-4284
www.homeward.info/

































