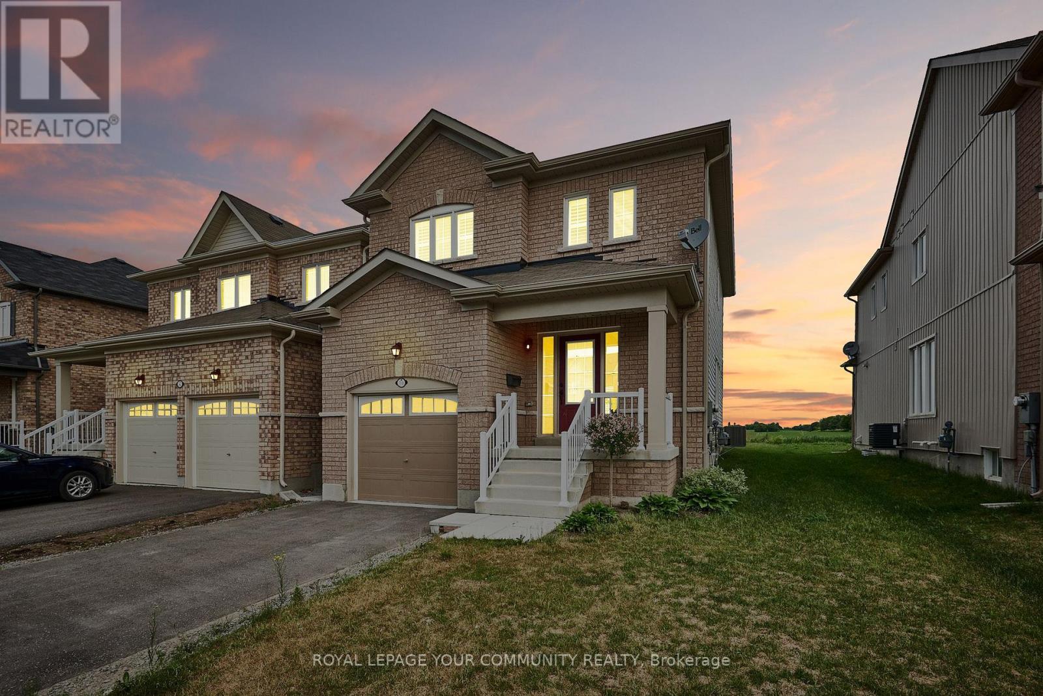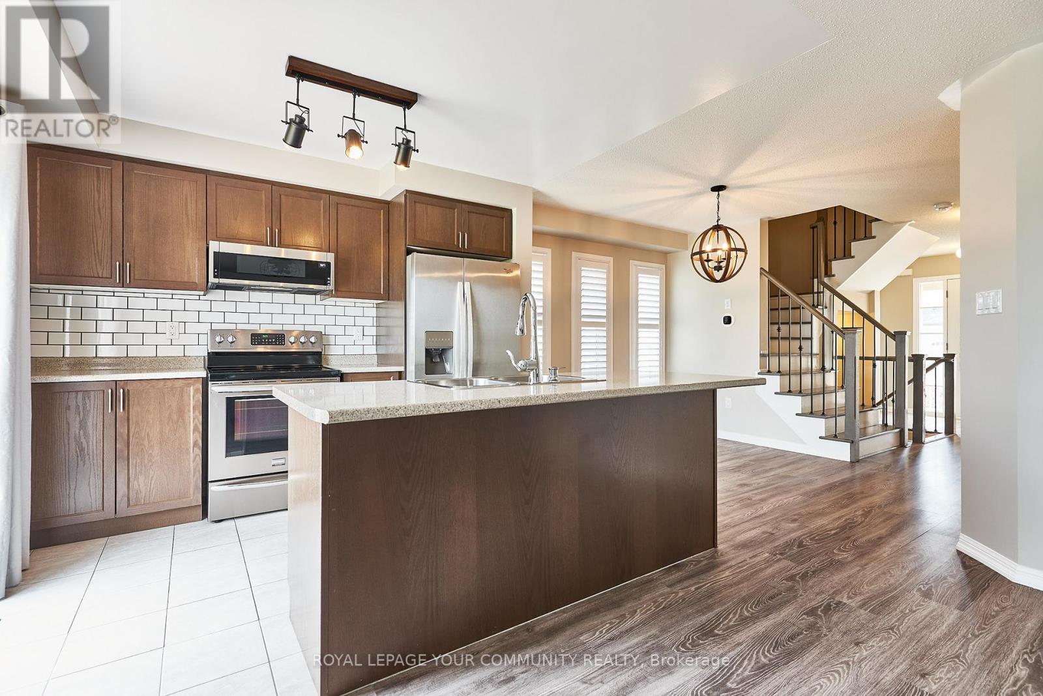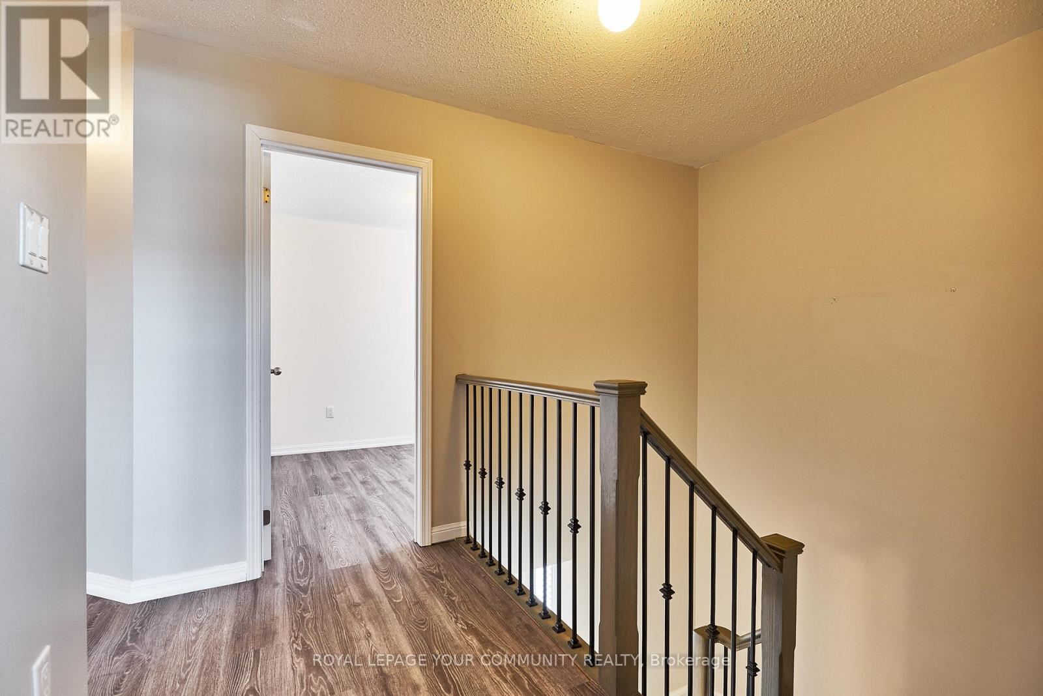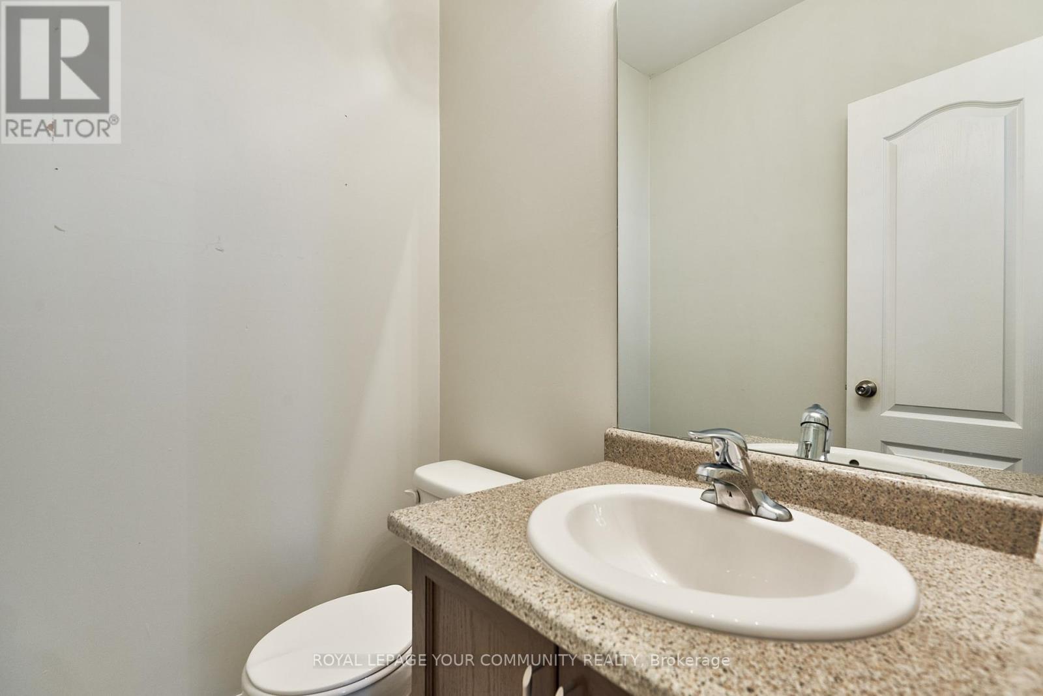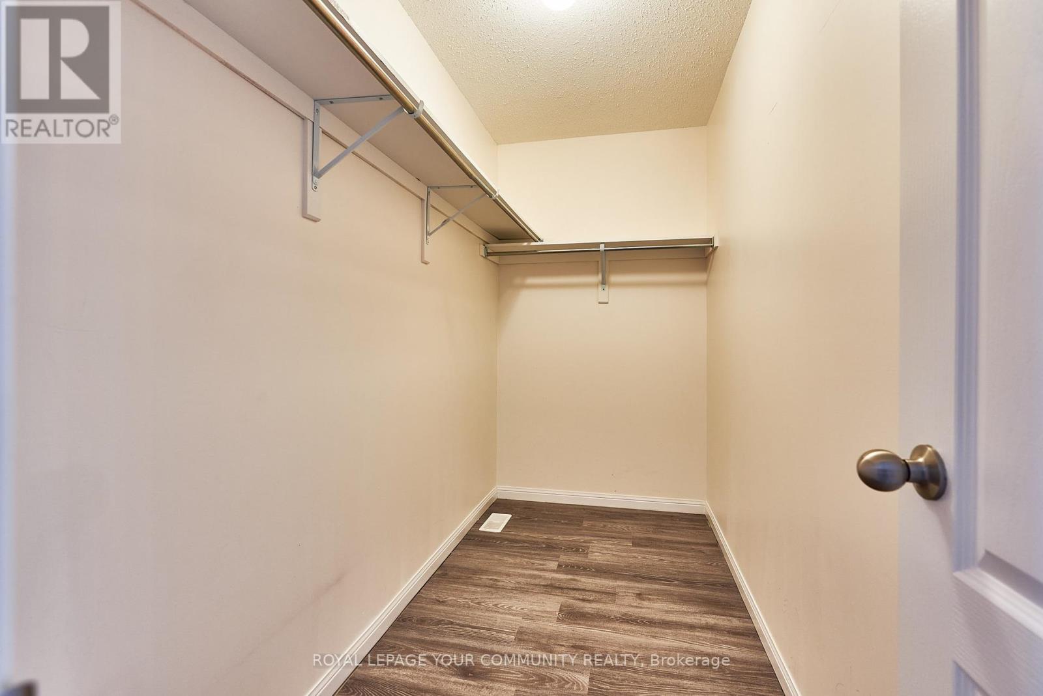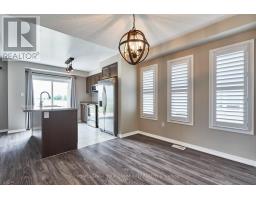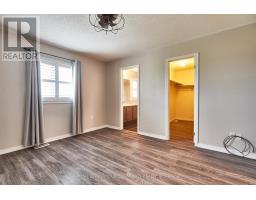10 Don Hadden Crescent Brock, Ontario L0C 1H0
$2,900 Monthly
Available On April 1st, 2025. Only 8 Years Old 3 Bedroom, 2.5 Bathroom Family Home Boasts Laminate Flooring All Throughout Main and 2nd Level. Inviting Living Room Open To Spacious Breakfast Area & Family Sized Kitchen With Walk-Out To Large Deck. Kitchen Boast Stainless Steel Appliances & Backsplash. Main Level Powder Room. Access To Garage. Primary Bedroom Offers 4pcEnsuite & Walk-In Closet. 2nd & 3rd Bedrooms Have Double Closet. Convenient 2nd Floor Laundry With Built-In Shelves. Finished Basement With Rec Room, Bar And Workshop. No Neighbours Behind! Conveniently Located Close To The Essential Shops, Hospital, School And Sunderland Park/Memorial Arena. **EXTRAS** No Neighbours Behind! (id:50886)
Property Details
| MLS® Number | N11939232 |
| Property Type | Single Family |
| Community Name | Sunderland |
| Community Features | School Bus |
| Features | In Suite Laundry |
| Parking Space Total | 2 |
| Structure | Deck |
| View Type | View |
Building
| Bathroom Total | 3 |
| Bedrooms Above Ground | 3 |
| Bedrooms Total | 3 |
| Appliances | Dishwasher, Dryer, Microwave, Range, Refrigerator, Stove, Washer |
| Basement Development | Finished |
| Basement Type | N/a (finished) |
| Construction Style Attachment | Detached |
| Cooling Type | Central Air Conditioning |
| Exterior Finish | Brick, Vinyl Siding |
| Flooring Type | Laminate, Ceramic, Carpeted |
| Foundation Type | Concrete |
| Half Bath Total | 1 |
| Heating Fuel | Natural Gas |
| Heating Type | Forced Air |
| Stories Total | 2 |
| Type | House |
| Utility Water | Municipal Water |
Parking
| Garage |
Land
| Acreage | No |
| Sewer | Sanitary Sewer |
| Size Depth | 114 Ft ,9 In |
| Size Frontage | 35 Ft ,4 In |
| Size Irregular | 35.37 X 114.83 Ft |
| Size Total Text | 35.37 X 114.83 Ft |
Rooms
| Level | Type | Length | Width | Dimensions |
|---|---|---|---|---|
| Second Level | Primary Bedroom | 3.69 m | 3.86 m | 3.69 m x 3.86 m |
| Second Level | Bedroom 2 | 3.07 m | 5.18 m | 3.07 m x 5.18 m |
| Second Level | Bedroom 3 | 2.77 m | 2.8 m | 2.77 m x 2.8 m |
| Second Level | Bathroom | 2.5 m | 3 m | 2.5 m x 3 m |
| Basement | Recreational, Games Room | 6 m | 7.66 m | 6 m x 7.66 m |
| Main Level | Living Room | 4.27 m | 3.66 m | 4.27 m x 3.66 m |
| Main Level | Kitchen | 2.44 m | 3.05 m | 2.44 m x 3.05 m |
| Main Level | Eating Area | 3.22 m | 2.75 m | 3.22 m x 2.75 m |
Utilities
| Cable | Available |
| Sewer | Installed |
https://www.realtor.ca/real-estate/27839277/10-don-hadden-crescent-brock-sunderland-sunderland
Contact Us
Contact us for more information
Tatiana Rolinsky
Salesperson
(416) 906-5565
www.tatianarolinsky.ca/
www.facebook.com/Tatiana.Rolinsky
www.linkedin.com/in/tatiana-rolinsky-b229975b?trk=hp-identity-name
(905) 476-4337
(905) 476-6141

