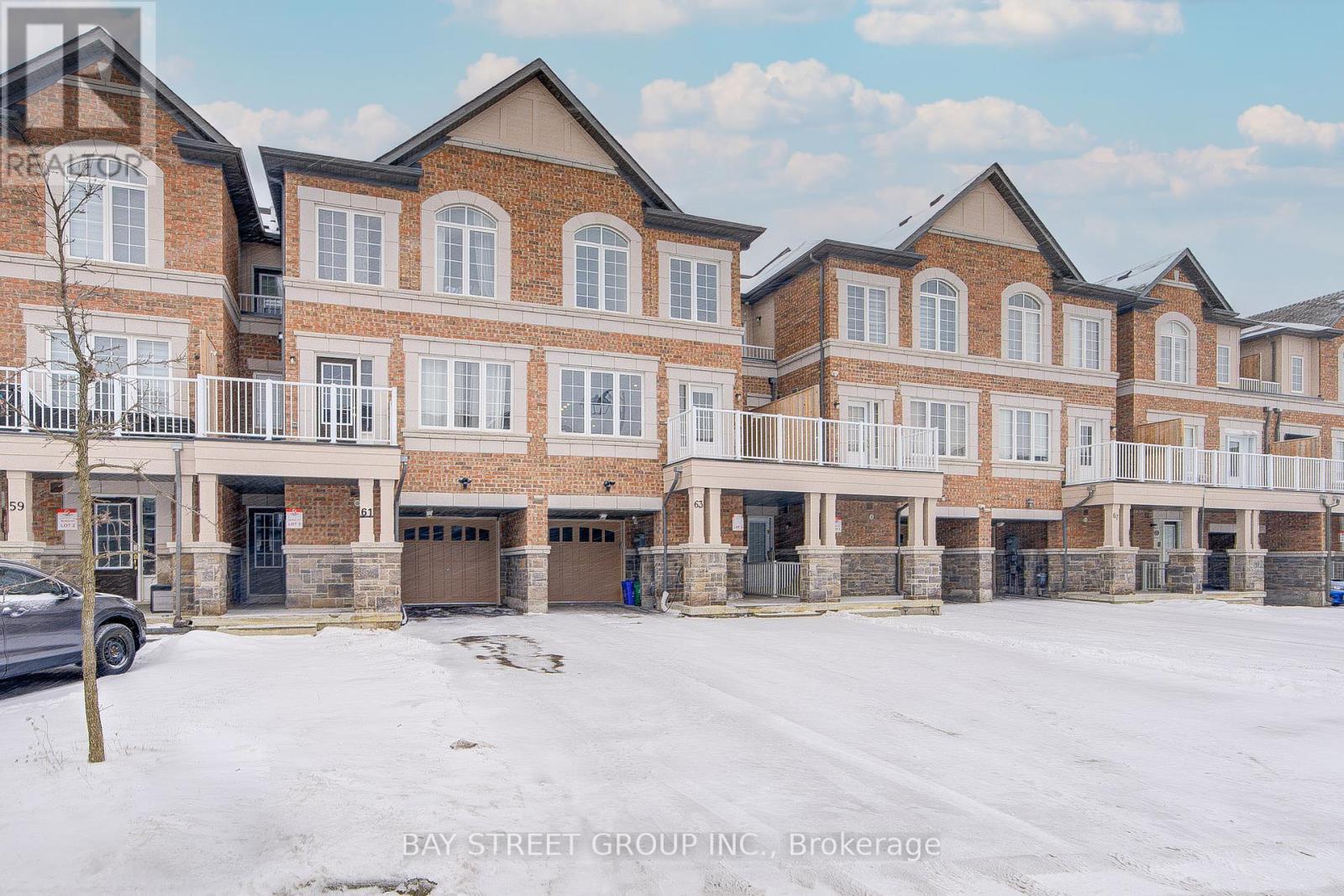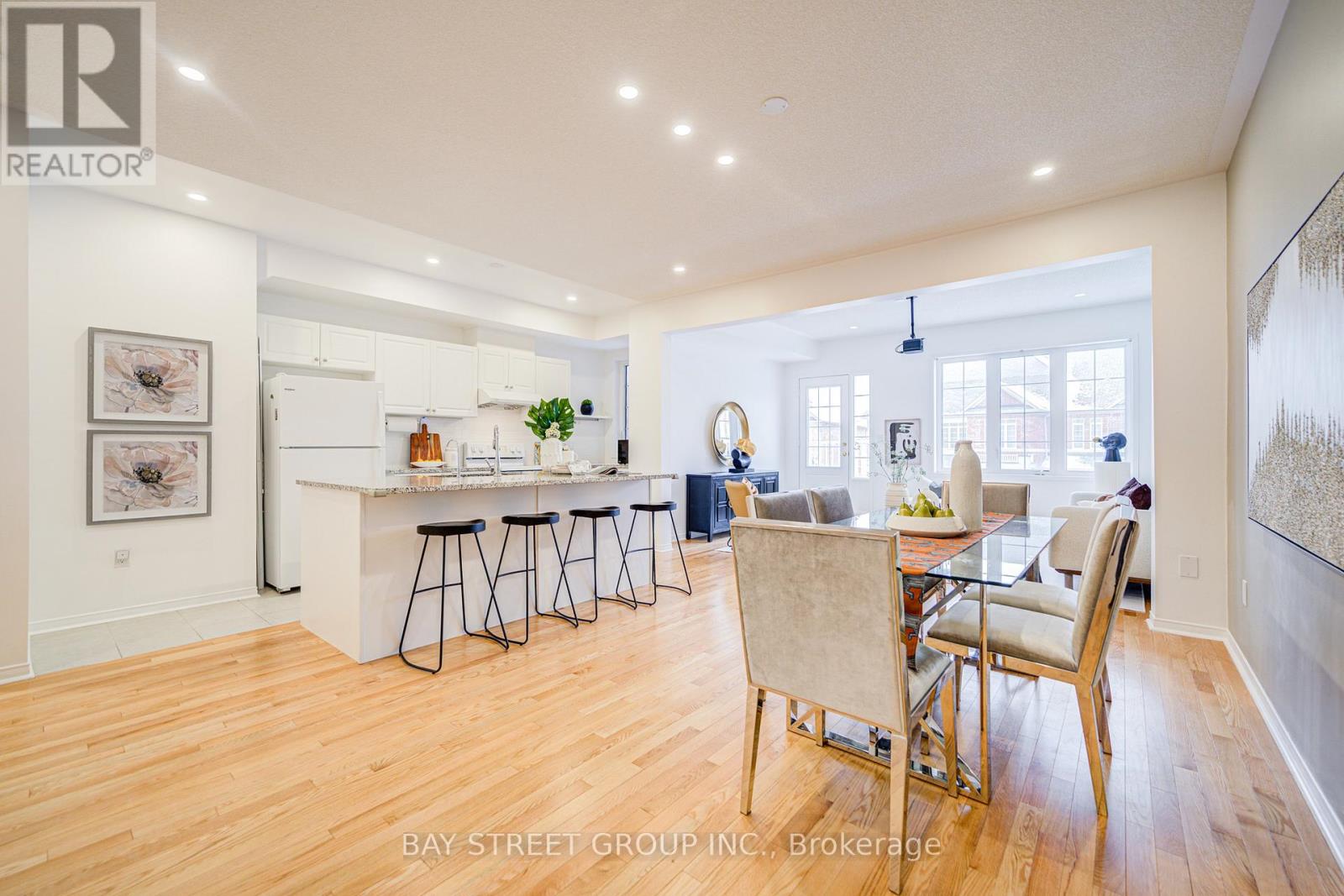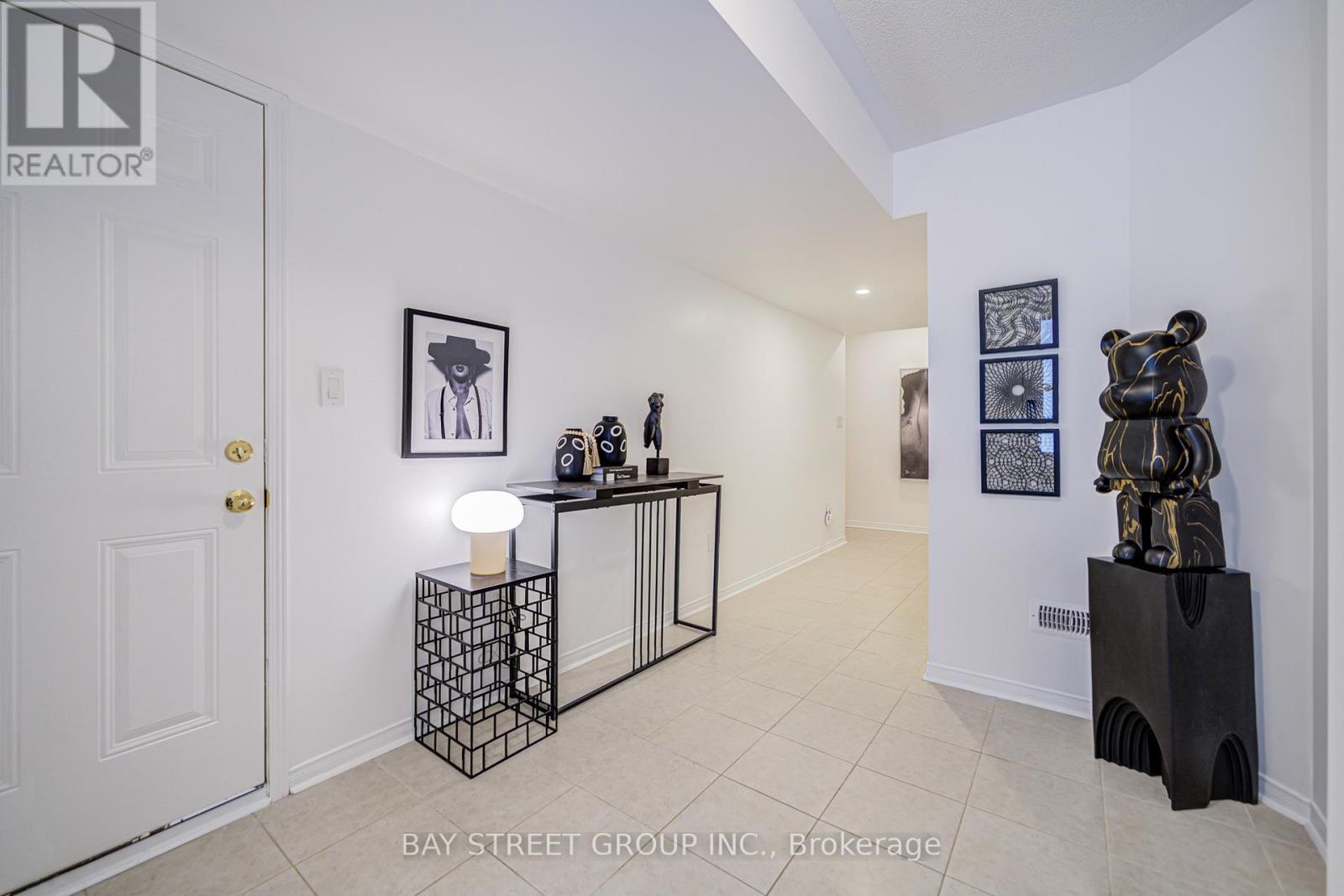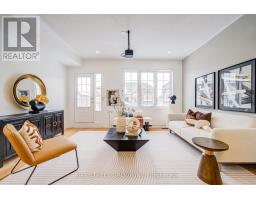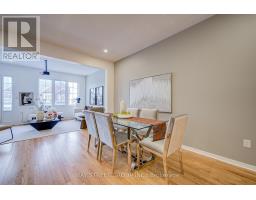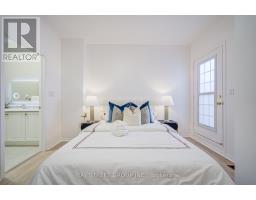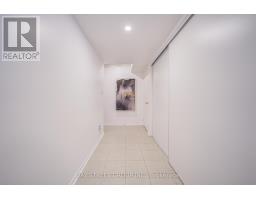63 Ness Drive Richmond Hill, Ontario L4S 0K5
$958,000
Welcome to this stunning 5-year-old freehold townhome! Main and Upper Levels feature 9ft ceilings. $$$ Spent on upgrades: Open concept Modern Kitchen with a water filter(2024). Brand New Laminate floor(2025) throughout the upper level. Interlocking driveway(2023) accommodates up to 5 cars. Dimmable Switches in most places, Outdoor Level 2 fast charging plug for EV charger, Smart front door lock, security floodlight with 2K night vision Camera on the garage, Ring video doorbell. Living room can walk out to balcony. Primary Bedroom with a 3-piece ensuite for your comfort. Extra Storage room beside the front entrance adds functionality. Close to Costco, Highway 404, Community Centre, Richmond Green Sports Centre and Park. **** EXTRAS **** Fridge, Stove, Dishwasher, Microwave, Range Hood, Washer, Dryer, All Elf, water filter, Outdoor Level 2 fast charging plug for EV charger, Smart front door lock, Camera, Doorbell, Garage opener. (id:50886)
Open House
This property has open houses!
2:00 pm
Ends at:4:30 pm
2:00 pm
Ends at:4:30 pm
Property Details
| MLS® Number | N11939164 |
| Property Type | Single Family |
| Community Name | Rural Richmond Hill |
| Parking Space Total | 6 |
Building
| Bathroom Total | 3 |
| Bedrooms Above Ground | 3 |
| Bedrooms Total | 3 |
| Construction Style Attachment | Attached |
| Cooling Type | Central Air Conditioning |
| Exterior Finish | Brick, Stone |
| Flooring Type | Hardwood, Tile, Laminate |
| Foundation Type | Poured Concrete |
| Half Bath Total | 1 |
| Heating Fuel | Natural Gas |
| Heating Type | Forced Air |
| Stories Total | 3 |
| Size Interior | 1,500 - 2,000 Ft2 |
| Type | Row / Townhouse |
| Utility Water | Municipal Water |
Parking
| Garage |
Land
| Acreage | No |
| Sewer | Sanitary Sewer |
| Size Depth | 64 Ft |
| Size Frontage | 21 Ft ,3 In |
| Size Irregular | 21.3 X 64 Ft ; 64.00 Ft X 21.00 Ft X 60.52 Ft X 21.34ft |
| Size Total Text | 21.3 X 64 Ft ; 64.00 Ft X 21.00 Ft X 60.52 Ft X 21.34ft |
Rooms
| Level | Type | Length | Width | Dimensions |
|---|---|---|---|---|
| Main Level | Living Room | 4.65 m | 3.35 m | 4.65 m x 3.35 m |
| Main Level | Dining Room | 4.95 m | 3.23 m | 4.95 m x 3.23 m |
| Main Level | Kitchen | 5.13 m | 2.9 m | 5.13 m x 2.9 m |
| Upper Level | Primary Bedroom | 3.63 m | 3.31 m | 3.63 m x 3.31 m |
| Upper Level | Bedroom 2 | 3.77 m | 2.29 m | 3.77 m x 2.29 m |
| Upper Level | Bedroom 3 | 2.67 m | 2.3 m | 2.67 m x 2.3 m |
https://www.realtor.ca/real-estate/27839153/63-ness-drive-richmond-hill-rural-richmond-hill
Contact Us
Contact us for more information
Rena Zhou
Broker
8300 Woodbine Ave Ste 500
Markham, Ontario L3R 9Y7
(905) 909-0101
(905) 909-0202


