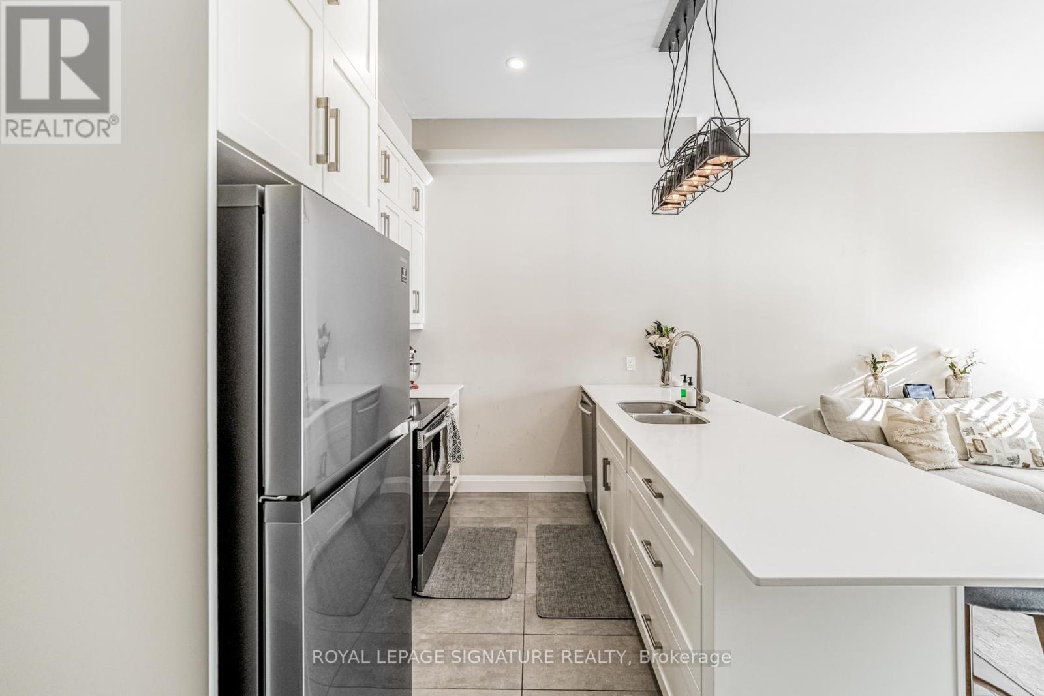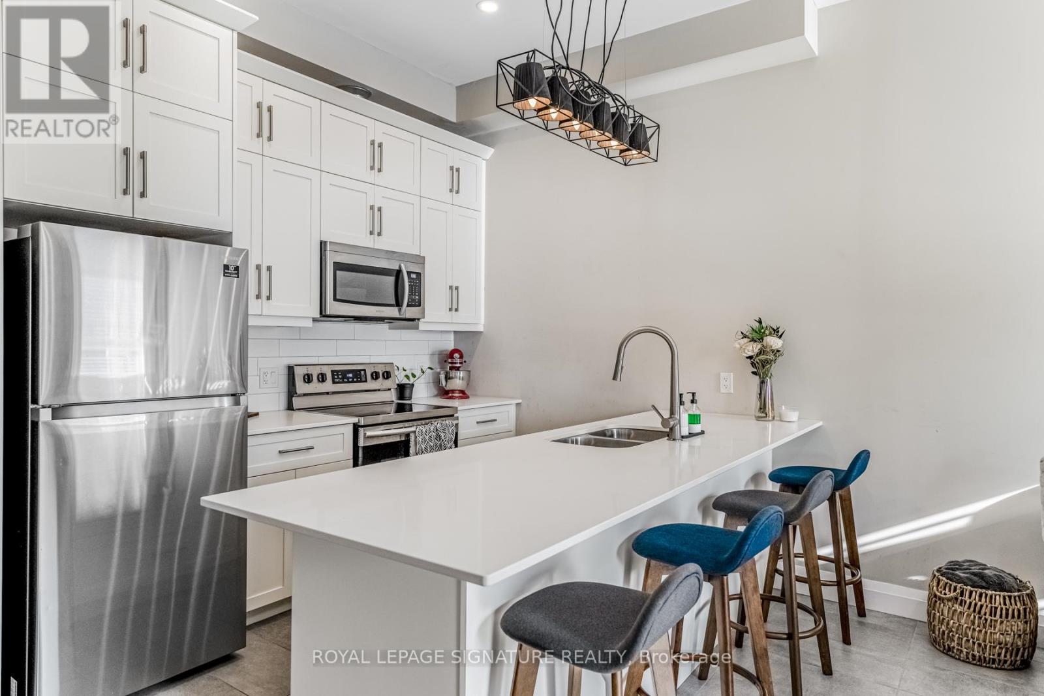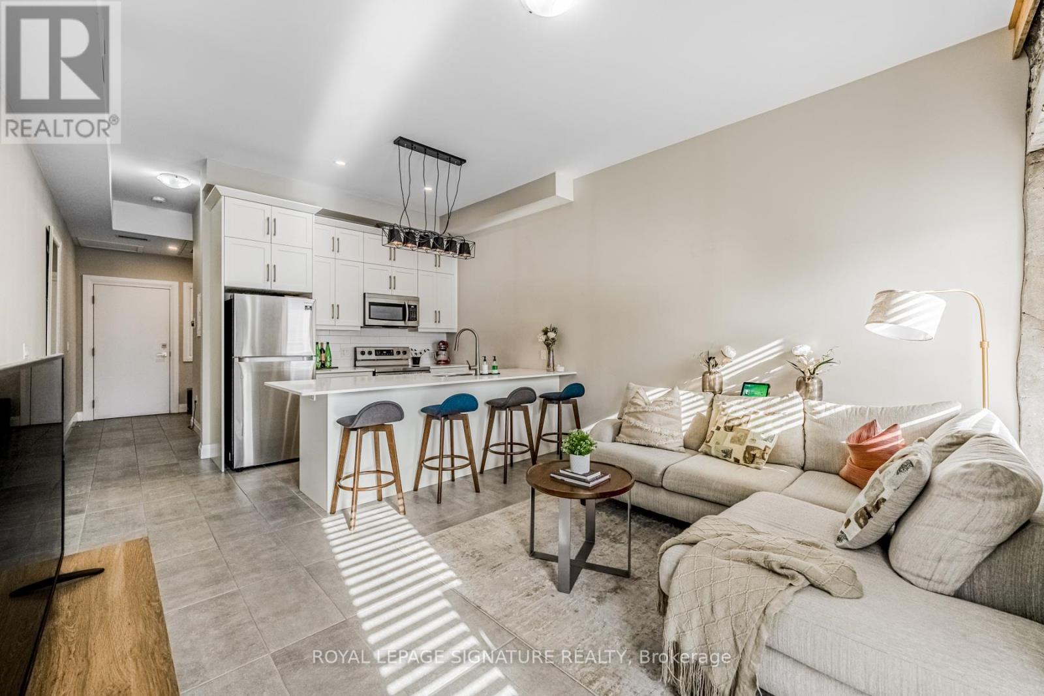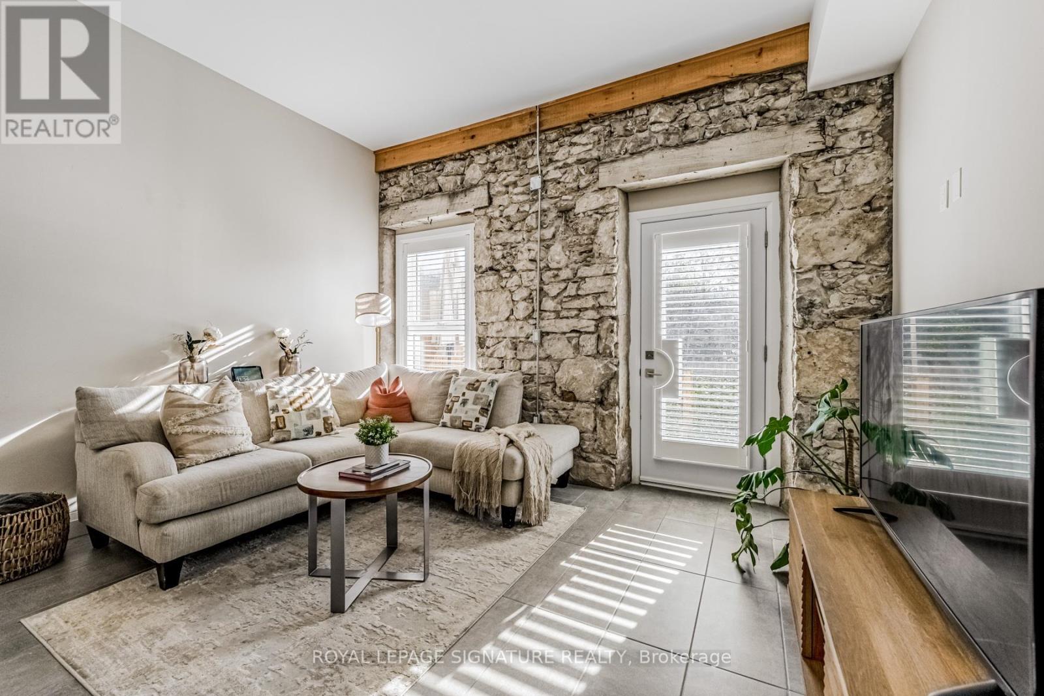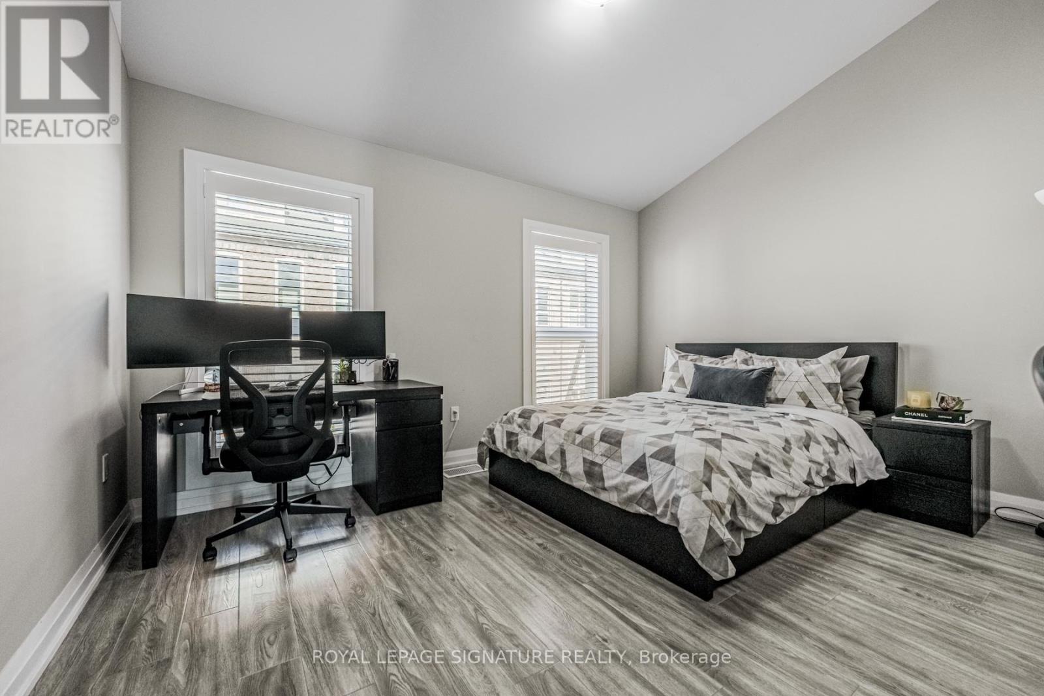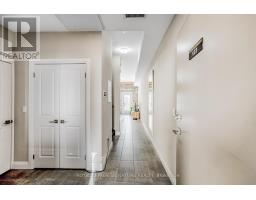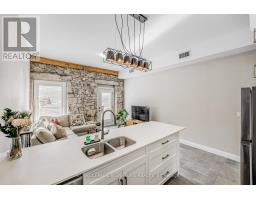123 - 25 Concession Street Cambridge, Ontario N1R 2G6
$2,300 Monthly
Introducing Unit 123 at The Grand Lofts: This exceptional loft exudes urban sophistication and character. The sun-drenched, grand living space showcases a lot of character with exposed beams, high ceilings, and a enticing stone accent wall, blending industrial charm with contemporary design. The sleek, modern kitchen is outfitted with premium stainless steel appliances, gleaming quartz countertops, a tastefully tiled backsplash, and abundant storage, creating a seamless flow into the open-concept living and dining area ideal for both intimate gatherings and everyday living. A thoughtfully placed powder room and convenient main-floor laundry enhance the home's practicality. Upstairs, two generously proportioned bedrooms offer comfort and tranquility, while a versatile bonus nook invites personalized use, whether as a home office, reading hideaway, or creative space. Situated in a lively, well-connected neighborhood, this residence offers proximity to an array of vibrant restaurants. **** EXTRAS **** (CONT OF CLIENT REMARKS), boutique shops, schools, cafes & provides effortless access to major highways and the bustling downtown Main Street area, Waterloo bus terminal, public library, swimming pool & groceries. (id:50886)
Property Details
| MLS® Number | X11939053 |
| Property Type | Single Family |
| Amenities Near By | Public Transit |
| Community Features | Pet Restrictions, School Bus |
| Features | Balcony |
| Parking Space Total | 1 |
Building
| Bathroom Total | 2 |
| Bedrooms Above Ground | 2 |
| Bedrooms Total | 2 |
| Appliances | Dryer, Microwave, Refrigerator, Stove, Washer |
| Cooling Type | Central Air Conditioning |
| Exterior Finish | Concrete |
| Half Bath Total | 1 |
| Heating Fuel | Natural Gas |
| Heating Type | Forced Air |
| Stories Total | 2 |
| Size Interior | 1,000 - 1,199 Ft2 |
| Type | Row / Townhouse |
Land
| Acreage | No |
| Land Amenities | Public Transit |
Rooms
| Level | Type | Length | Width | Dimensions |
|---|---|---|---|---|
| Second Level | Primary Bedroom | 13.42 m | 12.4 m | 13.42 m x 12.4 m |
| Second Level | Bathroom | 9.32 m | 4.82 m | 9.32 m x 4.82 m |
| Second Level | Bedroom 2 | 13.58 m | 11.68 m | 13.58 m x 11.68 m |
| Main Level | Kitchen | 13.58 m | 7.68 m | 13.58 m x 7.68 m |
| Main Level | Bathroom | 5.15 m | 5.09 m | 5.15 m x 5.09 m |
| Main Level | Living Room | 13.58 m | 11.82 m | 13.58 m x 11.82 m |
https://www.realtor.ca/real-estate/27838837/123-25-concession-street-cambridge
Contact Us
Contact us for more information
Chaunyce Thomas
Salesperson
201-30 Eglinton Ave West
Mississauga, Ontario L5R 3E7
(905) 568-2121
(905) 568-2588




