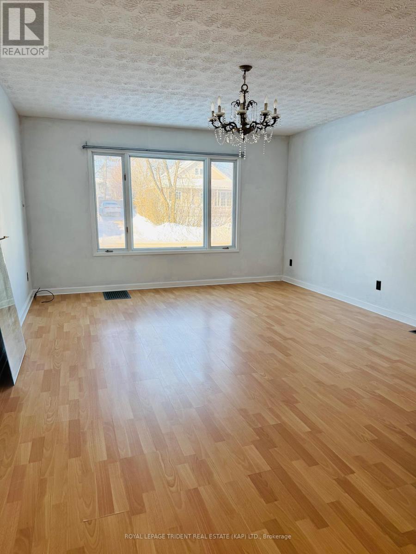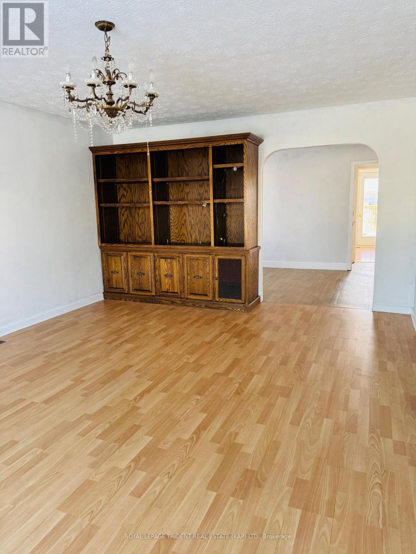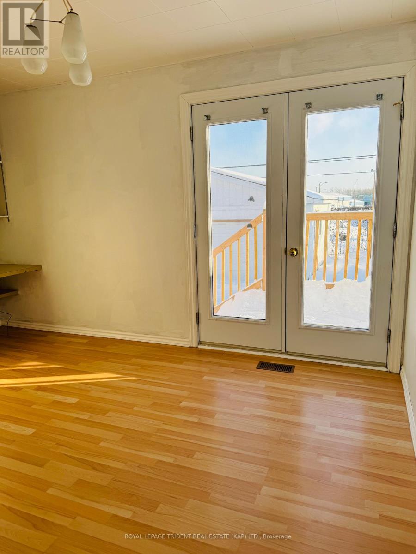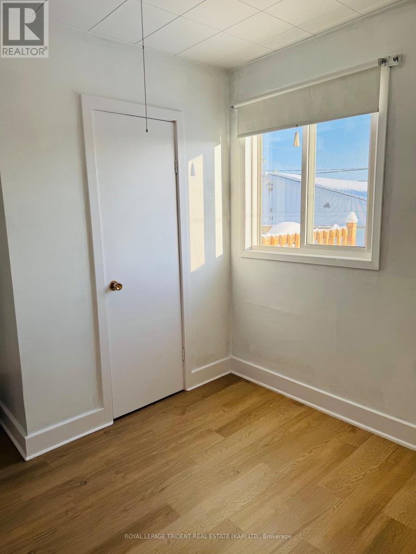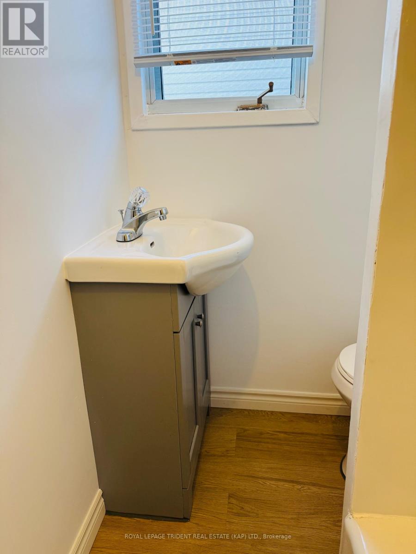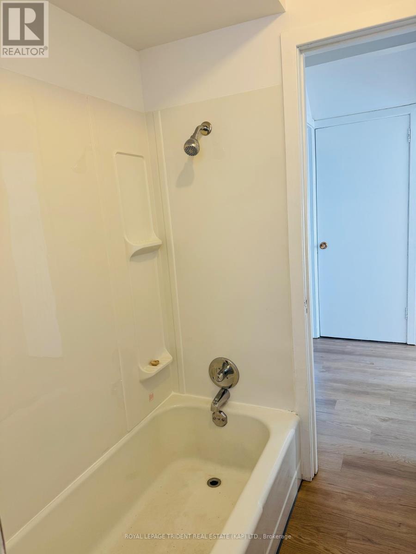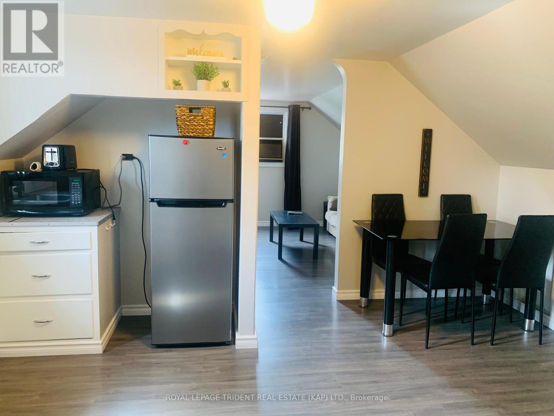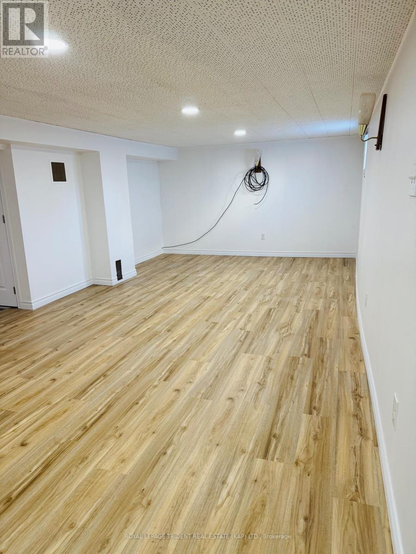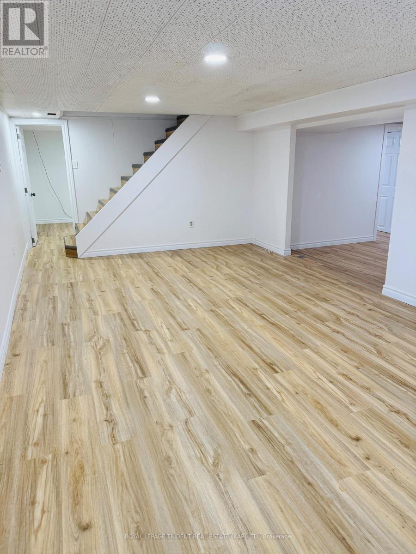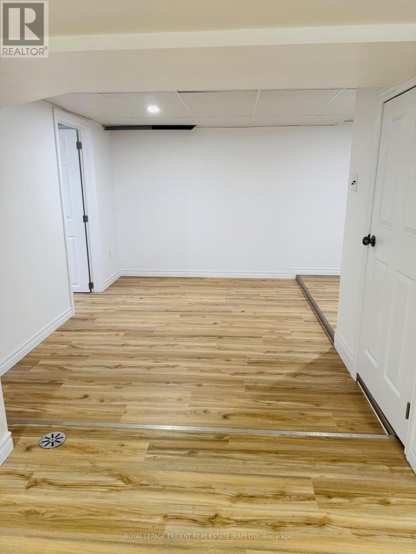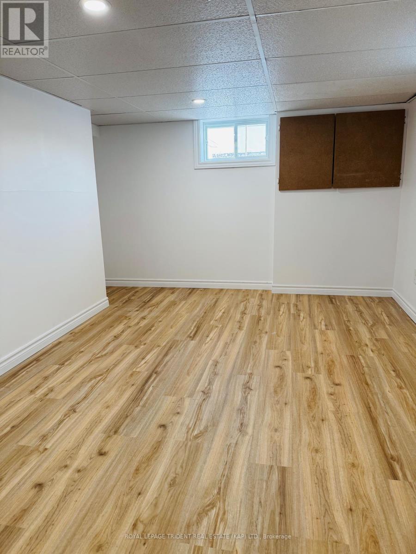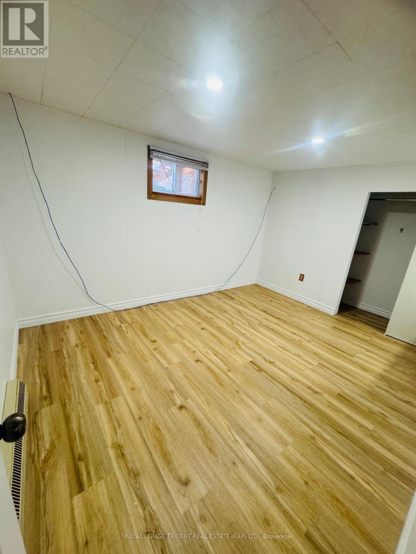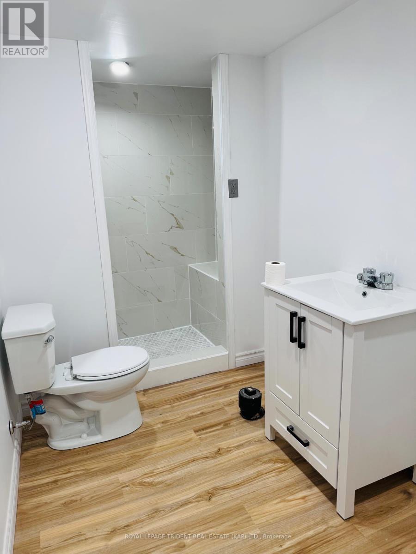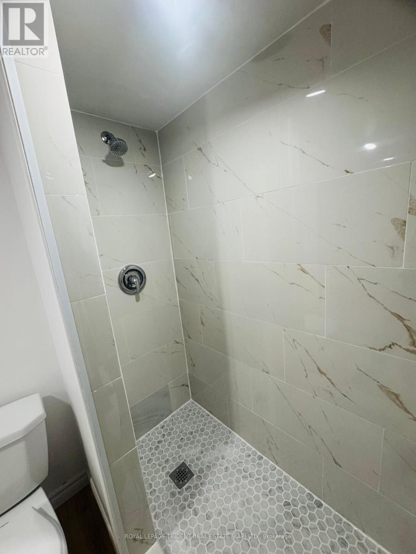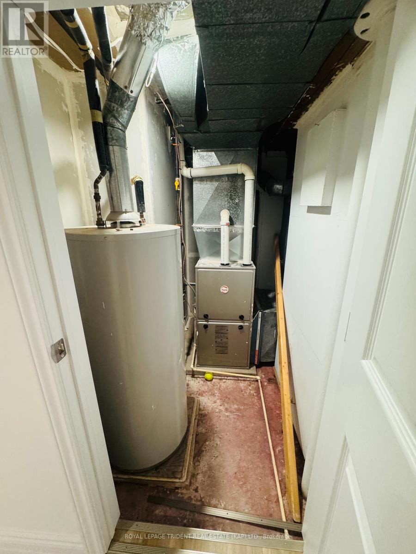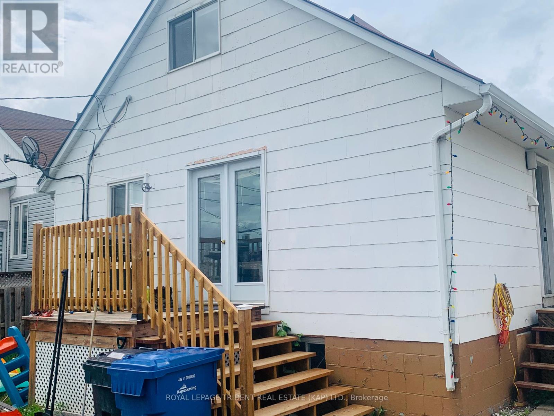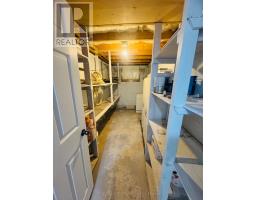24 Cedar Street Kapuskasing, Ontario P5N 2A8
$275,000
Welcome to this newly renovated 1601 sq. ft. property nestled in a serene residential neighborhood, just moments away from the vibrant downtown core, a grocery store as well as schools and outdoor parks. This property boasts a spacious main floor which includes a large living room, a kitchen with attached dining room, 2 bedrooms, a bathroom and main-floor laundry room with ample natural light and access to a new back deck. The newly finished basement offers an additional 2 bedrooms and a beautiful new bathroom with ceramic shower. The basement can easily be set-up to be a 3rd income for the property, or it can simply be used as extra living space for the main floor occupants. Upstairs, discover a stylish 1-bedroom apartment currently utilized as a successful Airbnb income generator. Upstairs can however simply be utilized as an extension of the main floor. The residence is adorned with modern updates, including a tin roof (approx 10 years), furnace (5 years), hot water tank (5 years), new plumbing and electrical, an upgraded electrical panel (2 years), a new deck (2024), a completely finished basement (2024), new bathrooms (2024) and much more. Additional highlights include a generous 22' x 22' two-car garage, ensuring ample parking and storage space. This versatile property offers the option to live in one unit and rent the others, providing a turnkey solution for investors or homeowners seeking immediate rental income or can simply be used as a single family home. Experience the perfect blend of comfort, convenience, and investment potential in this well-situated property. (id:50886)
Property Details
| MLS® Number | T11939043 |
| Property Type | Single Family |
| Community Name | Kapuskasing |
| Features | Guest Suite, In-law Suite |
| Parking Space Total | 4 |
| Structure | Deck |
Building
| Bathroom Total | 3 |
| Bedrooms Above Ground | 5 |
| Bedrooms Below Ground | 2 |
| Bedrooms Total | 7 |
| Age | 51 To 99 Years |
| Appliances | Water Heater, Window Coverings |
| Basement Development | Finished |
| Basement Type | N/a (finished) |
| Construction Style Attachment | Detached |
| Cooling Type | Window Air Conditioner |
| Exterior Finish | Brick Facing |
| Foundation Type | Unknown |
| Heating Fuel | Natural Gas |
| Heating Type | Forced Air |
| Stories Total | 2 |
| Size Interior | 1,500 - 2,000 Ft2 |
| Type | House |
| Utility Water | Municipal Water |
Parking
| Detached Garage | |
| Garage |
Land
| Acreage | No |
| Sewer | Sanitary Sewer |
| Size Depth | 110 Ft |
| Size Frontage | 50 Ft |
| Size Irregular | 50 X 110 Ft |
| Size Total Text | 50 X 110 Ft|under 1/2 Acre |
| Zoning Description | R2 |
Rooms
| Level | Type | Length | Width | Dimensions |
|---|---|---|---|---|
| Second Level | Bathroom | 3.2 m | 2.8 m | 3.2 m x 2.8 m |
| Second Level | Kitchen | 4.17 m | 2.8 m | 4.17 m x 2.8 m |
| Second Level | Living Room | 4.11 m | 3.07 m | 4.11 m x 3.07 m |
| Second Level | Bedroom 3 | 3.5 m | 3.1 m | 3.5 m x 3.1 m |
| Basement | Kitchen | 3.07 m | 7.77 m | 3.07 m x 7.77 m |
| Basement | Family Room | 5.51 m | 4.02 m | 5.51 m x 4.02 m |
| Main Level | Kitchen | 7.55 m | 3.2 m | 7.55 m x 3.2 m |
| Main Level | Living Room | 4.08 m | 6 m | 4.08 m x 6 m |
| Main Level | Bedroom | 3.38 m | 3.13 m | 3.38 m x 3.13 m |
| Main Level | Bedroom 2 | 3.38 m | 1.88 m | 3.38 m x 1.88 m |
| Main Level | Laundry Room | 3.38 m | 1.98 m | 3.38 m x 1.98 m |
| Main Level | Bathroom | 4.4 m | 2.1 m | 4.4 m x 2.1 m |
Utilities
| Cable | Installed |
| Sewer | Installed |
https://www.realtor.ca/real-estate/27838554/24-cedar-street-kapuskasing-kapuskasing
Contact Us
Contact us for more information
Jessica Côté-Girard
Salesperson
20 Circle St.
Kapuskasing, Ontario P5N 1T4
(705) 335-4760




