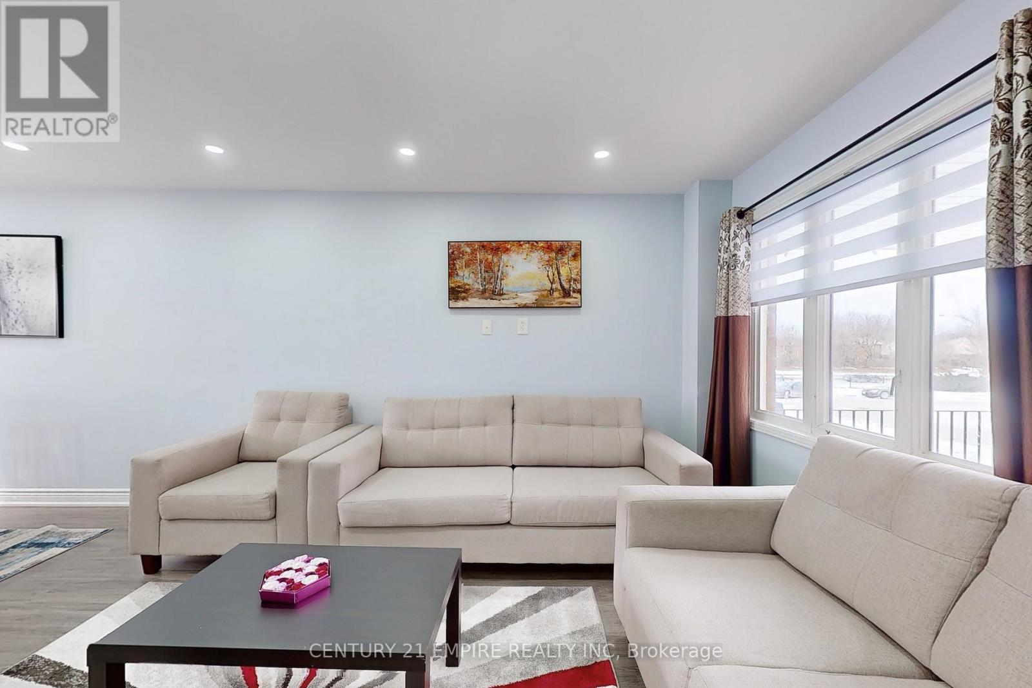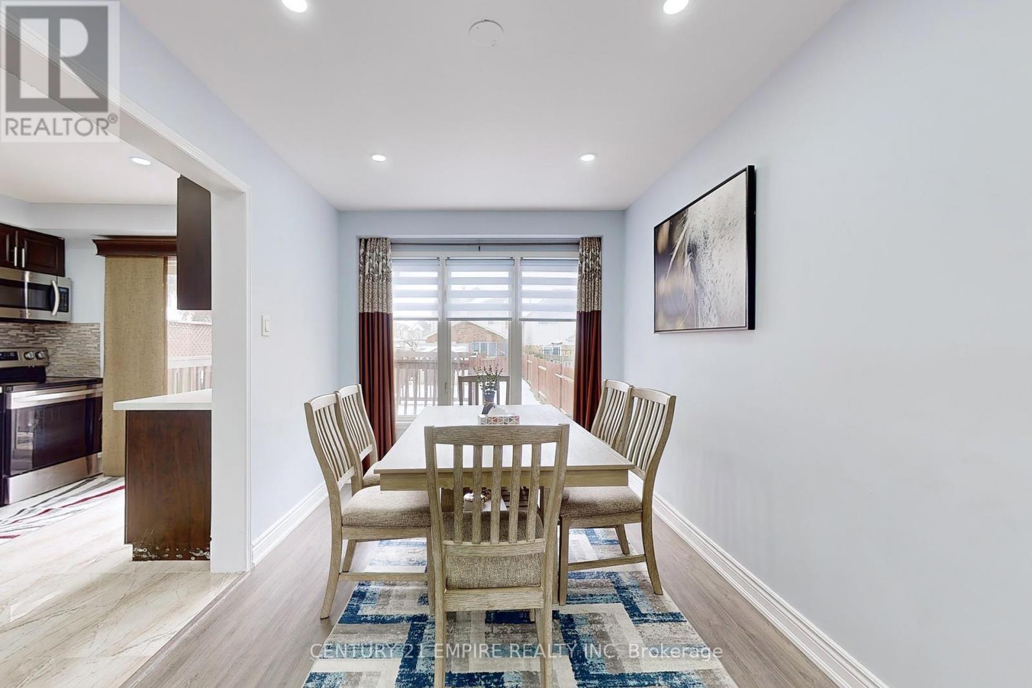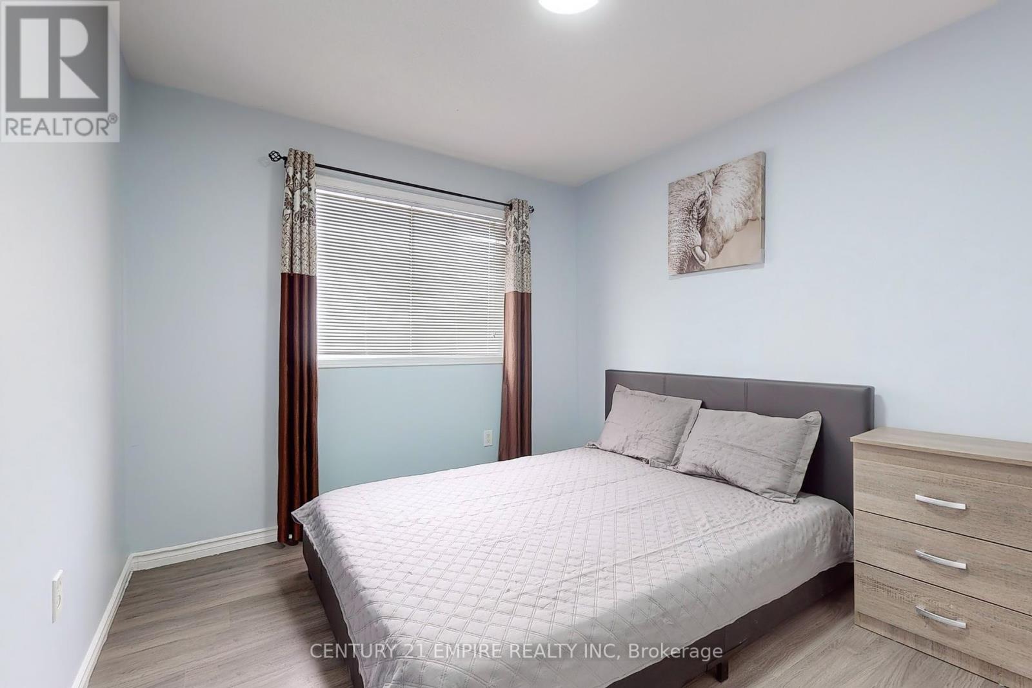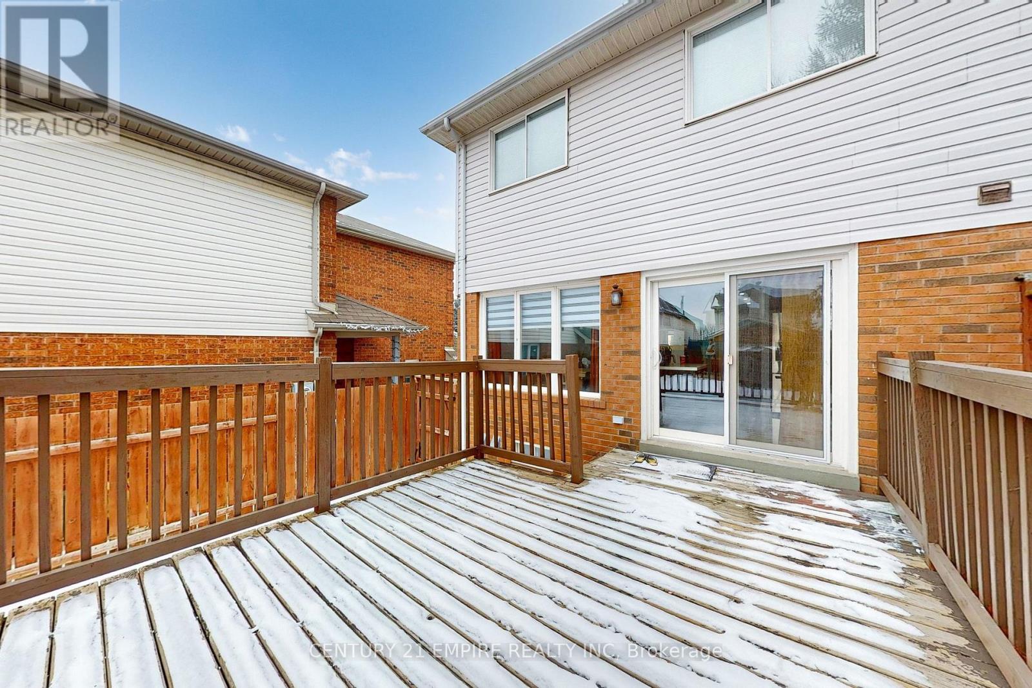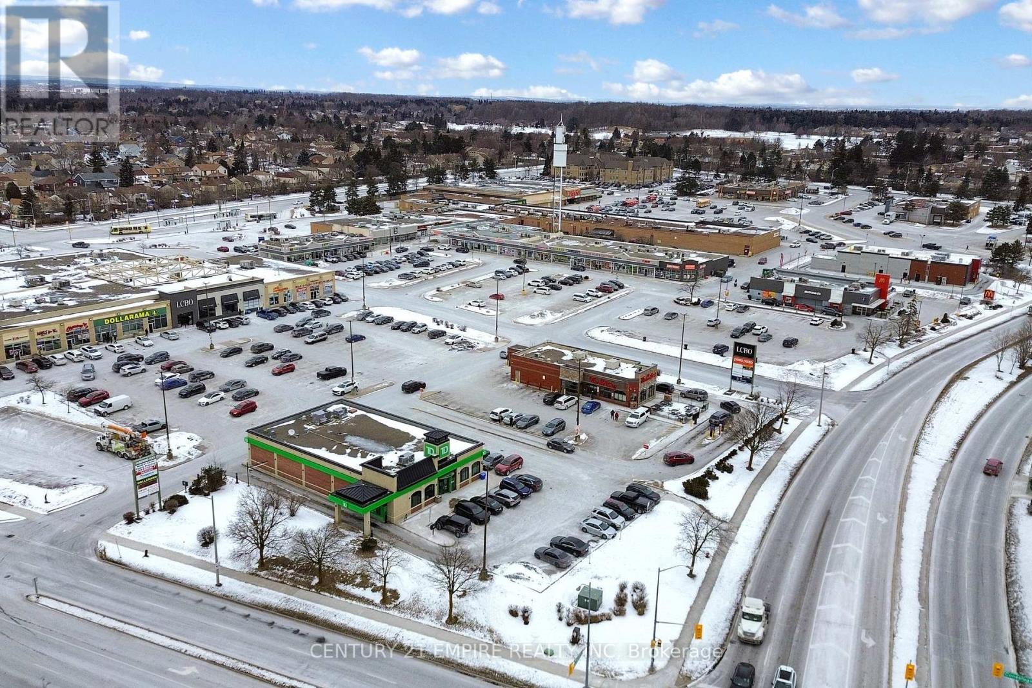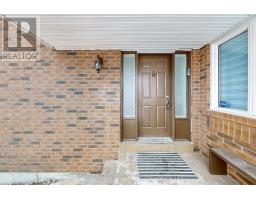52 Brower Court Brampton, Ontario L6Z 4S6
$849,000
Location! Location! Location! Presenting Absolute showstopper semi better than detached on Huge lot in * high demand location * of most prestigious Heartlake community of Brampton. This Beautiful Fully renovated 2 storey Semi -detached is rare find features spacious 3+1 bedroom , 3 washroom with 5 car parking. Conveniently located near schools, parks, Library ,shopping, transportation and main plaza. Renovated from top to bottom freshly painted with Quartz counter tops, Pot lights ,new high end appliances. This beautiful property features Main Level with a Living Room, Dining Room and a beautifully Appointed Kitchen with walkout to the deck. Second level with spacious family room can be converted into 4th Bedroom, Master bedroom with ensuite. Finished basement with separate entrance through garage door walk-in directly to basement staircase have potential to provide extra income$$! Hurry!! This one won't last long. **EXTRAS** Fridge, Stove, Dishwasher, Washer, Dryer, all Electrical Light fixtures and window coverings/Blinds. (id:50886)
Open House
This property has open houses!
2:00 pm
Ends at:4:00 pm
2:00 pm
Ends at:4:00 pm
Property Details
| MLS® Number | W11939633 |
| Property Type | Single Family |
| Community Name | Heart Lake West |
| Features | Carpet Free |
| Parking Space Total | 5 |
Building
| Bathroom Total | 3 |
| Bedrooms Above Ground | 3 |
| Bedrooms Below Ground | 1 |
| Bedrooms Total | 4 |
| Appliances | Water Heater |
| Basement Development | Finished |
| Basement Features | Separate Entrance |
| Basement Type | N/a (finished) |
| Construction Style Attachment | Semi-detached |
| Cooling Type | Central Air Conditioning |
| Exterior Finish | Aluminum Siding, Brick |
| Foundation Type | Concrete |
| Half Bath Total | 1 |
| Heating Fuel | Natural Gas |
| Heating Type | Forced Air |
| Stories Total | 2 |
| Type | House |
| Utility Water | Municipal Water |
Parking
| Garage |
Land
| Acreage | No |
| Sewer | Sanitary Sewer |
| Size Depth | 138 Ft |
| Size Frontage | 35 Ft |
| Size Irregular | 35 X 138 Ft ; Huge Premium Lot Quiet Court Location |
| Size Total Text | 35 X 138 Ft ; Huge Premium Lot Quiet Court Location |
| Zoning Description | Residential |
Rooms
| Level | Type | Length | Width | Dimensions |
|---|---|---|---|---|
| Second Level | Family Room | 5.09 m | 3.29 m | 5.09 m x 3.29 m |
| Second Level | Primary Bedroom | 4.88 m | 2.44 m | 4.88 m x 2.44 m |
| Second Level | Bedroom 2 | 3.05 m | 2.9 m | 3.05 m x 2.9 m |
| Second Level | Bedroom 3 | 3.05 m | 2.9 m | 3.05 m x 2.9 m |
| Lower Level | Utility Room | Measurements not available | ||
| Lower Level | Laundry Room | 3.05 m | 2.44 m | 3.05 m x 2.44 m |
| Lower Level | Bedroom 4 | 4.27 m | 3.05 m | 4.27 m x 3.05 m |
| Main Level | Living Room | 3.65 m | 3.05 m | 3.65 m x 3.05 m |
| Main Level | Dining Room | 3.35 m | 2.74 m | 3.35 m x 2.74 m |
| Main Level | Kitchen | 3.66 m | 2.85 m | 3.66 m x 2.85 m |
Utilities
| Cable | Available |
| Sewer | Installed |
https://www.realtor.ca/real-estate/27840248/52-brower-court-brampton-heart-lake-west-heart-lake-west
Contact Us
Contact us for more information
Jas Sidhu
Broker
www.jassells.ca/
80 Pertosa Dr #2
Brampton, Ontario L6X 5E9
(905) 454-1400
(905) 454-1416
www.c21empirerealty.com/







