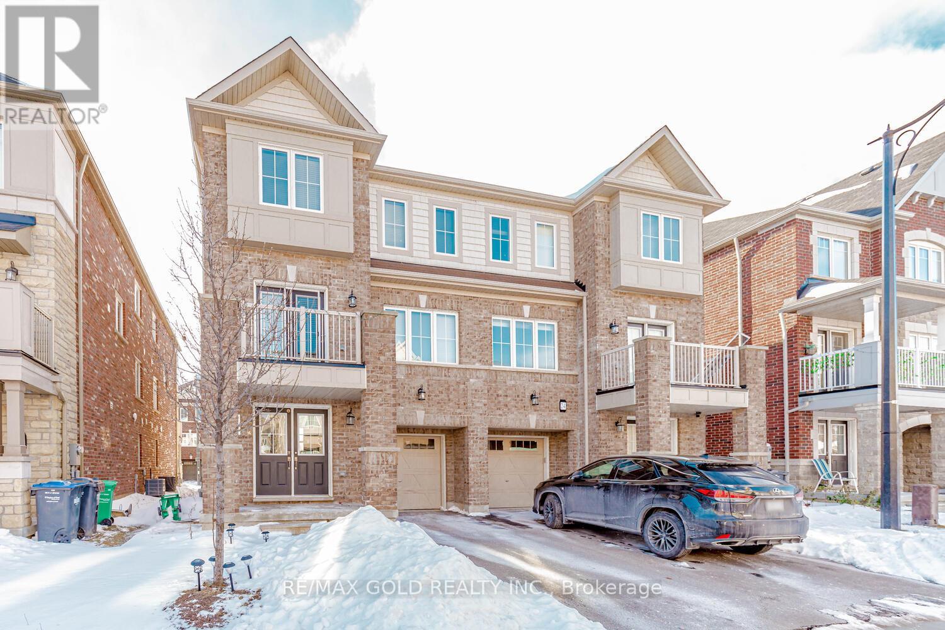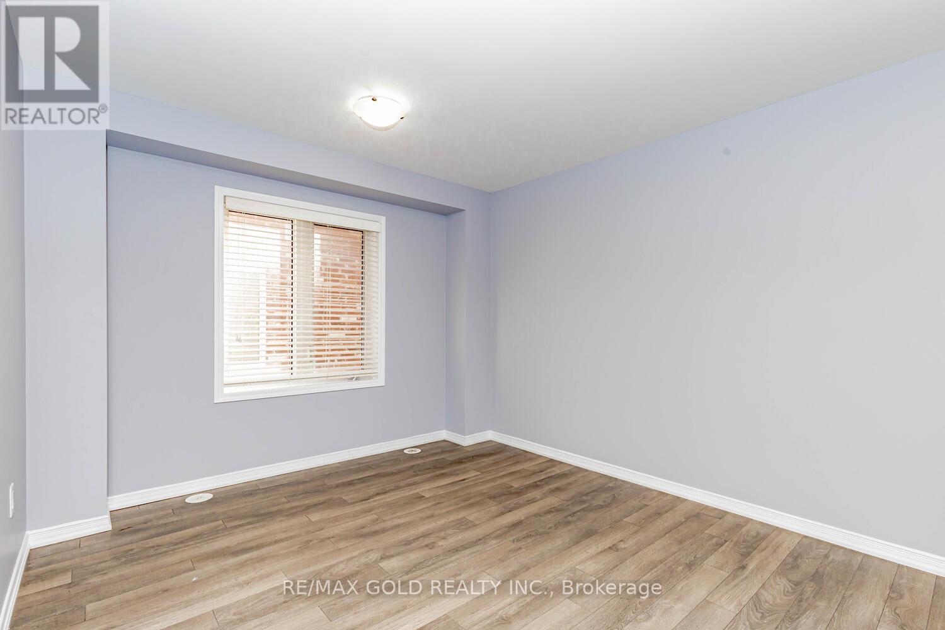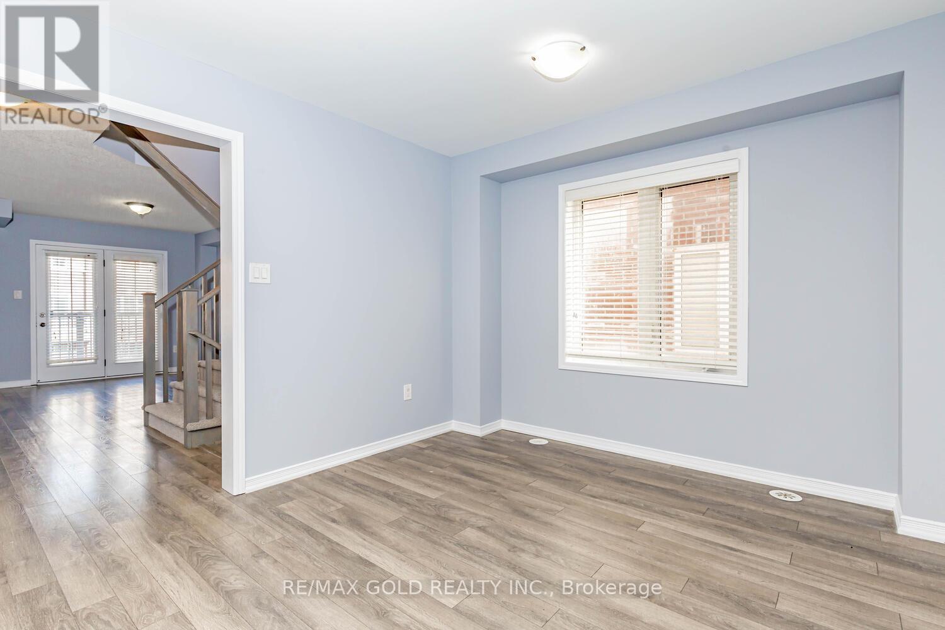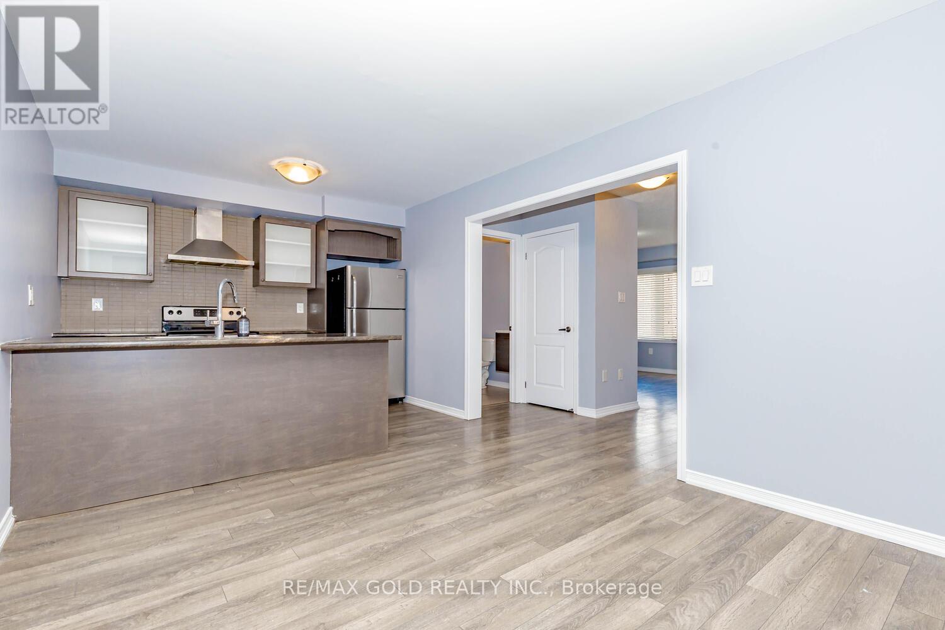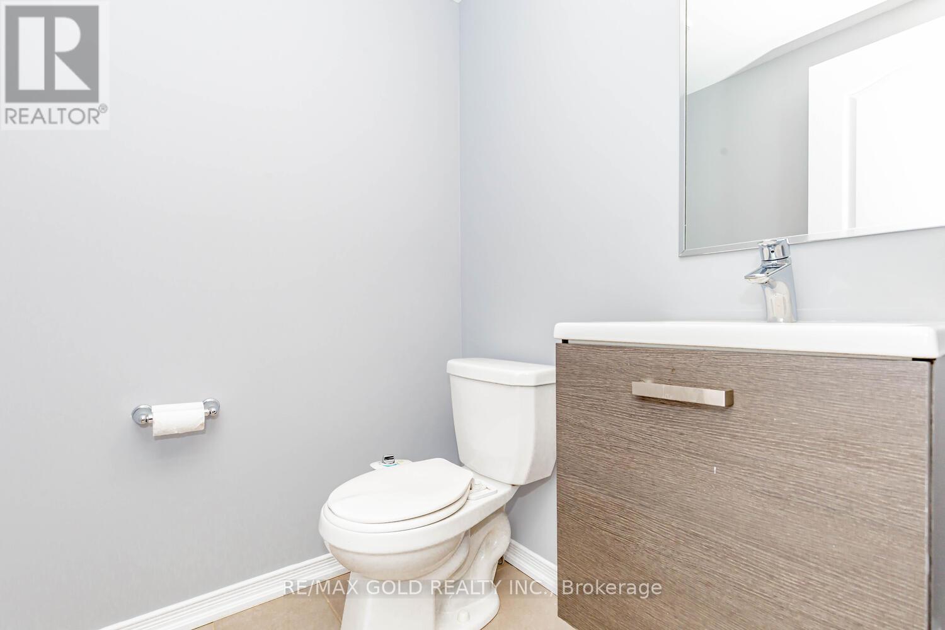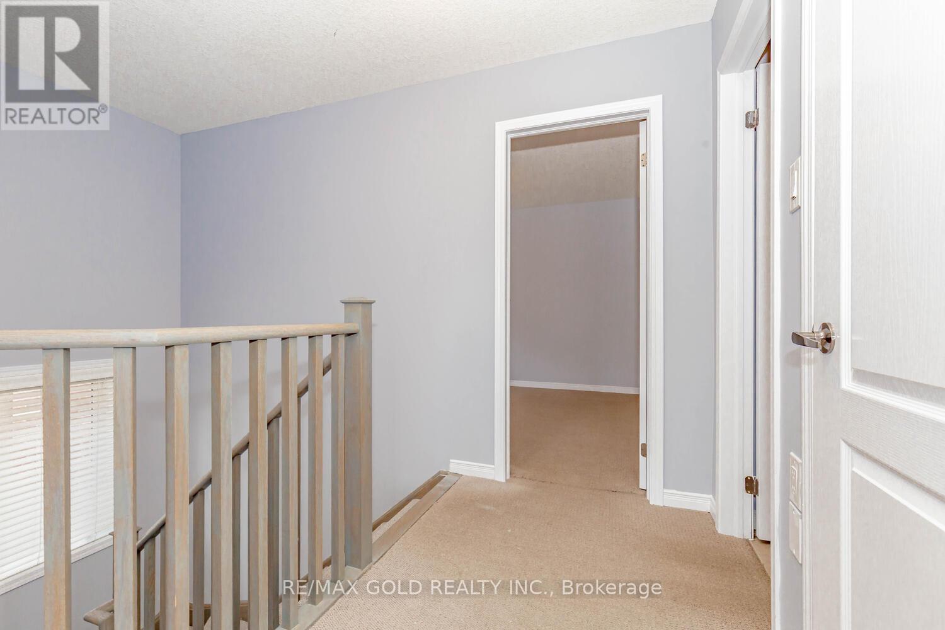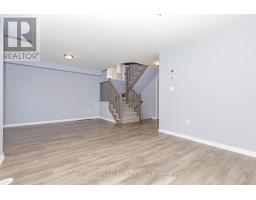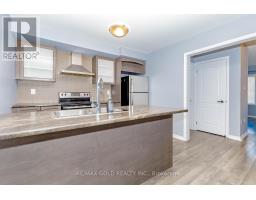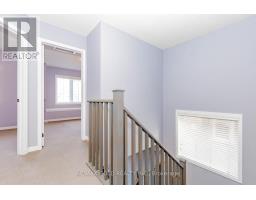22 Francesco Street Brampton, Ontario L7A 4N6
$839,900
Welcome Home to Your Perfect Haven. Step into the elegance and charm of this 3-storey, Urban semi-detached or freehold townhouse. Whether you're a first-time homebuyer yearning for a fresh start or an investor seeking the ideal property, this home is your perfect match. 3+1 spacious bedrooms designed to inspire relaxation, paired with 4 modern washrooms. The open-concept layout invites sunlight to dance through the connected kitchen, family room, and dining area, creating a seamless flow of energy and warmth. The kitchen features smart stainless steel appliances. With closets in every bedroom, your living space is as practical as beautiful. ExteriorThe striking brick and stone facade exudes curb appeal, while the absence of a sidewalk offers abundant parking space for 3 cars in the driveway and 1 in the garage. A majestic double-door entry welcomes you into a home where every detail has been considered. The ground floor offers a unique opportunity: a private bedroom with its own ensuite bathroom and a separate entrance through the garage. Rent it out for additional income, or use it as a retreat for extended family. A smart thermostat ground-floor laundry. Recently painted, the house feels fresh and inviting, ready to embrace your memories. An Unbeatable Location Nestled near schools, parks, and public transit, this home is just minutes from Mount Pleasant GO Station and Highway 410. Whether commuting or exploring, you're perfectly positioned for every journey. A place where stories are written, dreams take flight, and every corner whispers, Welcome home. Don't miss the chance to make this stunning property yours. (id:50886)
Property Details
| MLS® Number | W11939664 |
| Property Type | Single Family |
| Community Name | Northwest Brampton |
| Equipment Type | Water Heater |
| Parking Space Total | 4 |
| Rental Equipment Type | Water Heater |
Building
| Bathroom Total | 4 |
| Bedrooms Above Ground | 3 |
| Bedrooms Below Ground | 1 |
| Bedrooms Total | 4 |
| Appliances | Water Heater, Dishwasher, Dryer, Washer, Window Coverings |
| Basement Features | Apartment In Basement, Separate Entrance |
| Basement Type | N/a |
| Construction Style Attachment | Attached |
| Cooling Type | Central Air Conditioning |
| Exterior Finish | Brick |
| Fire Protection | Smoke Detectors |
| Flooring Type | Laminate |
| Foundation Type | Brick |
| Half Bath Total | 1 |
| Heating Fuel | Natural Gas |
| Heating Type | Forced Air |
| Stories Total | 3 |
| Size Interior | 1,500 - 2,000 Ft2 |
| Type | Row / Townhouse |
| Utility Water | Municipal Water |
Parking
| Garage |
Land
| Acreage | No |
| Sewer | Sanitary Sewer |
| Size Depth | 44 Ft ,8 In |
| Size Frontage | 26 Ft ,6 In |
| Size Irregular | 26.5 X 44.7 Ft |
| Size Total Text | 26.5 X 44.7 Ft|under 1/2 Acre |
Rooms
| Level | Type | Length | Width | Dimensions |
|---|---|---|---|---|
| Second Level | Living Room | 6.1 m | 3.05 m | 6.1 m x 3.05 m |
| Second Level | Family Room | 6.1 m | 3.66 m | 6.1 m x 3.66 m |
| Second Level | Kitchen | 6.1 m | 3.05 m | 6.1 m x 3.05 m |
| Third Level | Primary Bedroom | 3.75 m | 3.23 m | 3.75 m x 3.23 m |
| Third Level | Bedroom 2 | 3.11 m | 2.75 m | 3.11 m x 2.75 m |
| Third Level | Bedroom 3 | 2.78 m | 3.05 m | 2.78 m x 3.05 m |
| Ground Level | Bedroom | 3.05 m | 3.05 m | 3.05 m x 3.05 m |
Utilities
| Sewer | Available |
Contact Us
Contact us for more information
Laddi Dhillon
Broker
(905) 598-0725
www.houseinbrampton.ca/
www.facebook.com/laddidhillon
www.twitter.com/laddidhillon
www.linkedin.com/pub/laddi-dhillon/8/959/577
2720 North Park Drive #201
Brampton, Ontario L6S 0E9
(905) 456-1010
(905) 673-8900
Gurpreet Singh Boughan
Broker
www.houseinbrampton.ca/
www.facebook.com/GurpreetboughanRemax?ref=hl
2720 North Park Drive #201
Brampton, Ontario L6S 0E9
(905) 456-1010
(905) 673-8900

