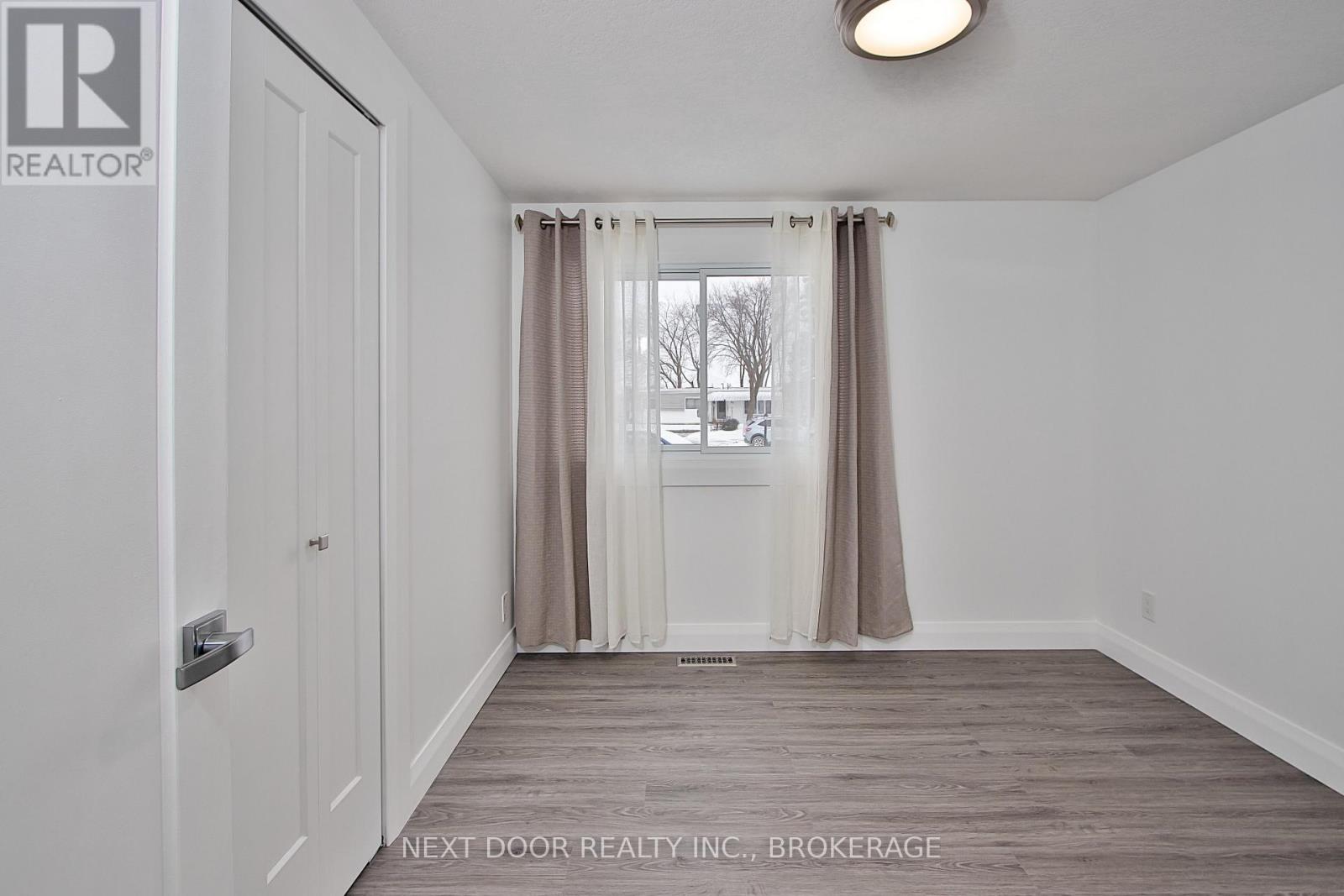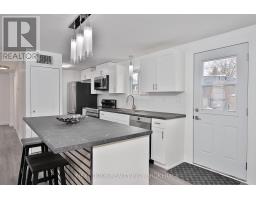46 St. Andrews Place South Huron, Ontario N0M 1T0
$334,900
WELCOME to this beautifully renovated home in Grand Cove Estates situated on a small quiet court. All you have ever wanted - luxury abounds right from the front door. Enjoy the covered front porch (20 x 8 feet) as you view those west facing sunsets. Enjoy the captivating splendor this sunlit home exudes right from your first step. The warmth of the fireplace invites you in, while viewing the chef's kitchen - spectacular in fine finishes. All new stainless steel appliances, island with breakfast bar, pantry, backsplash, LED lighting, new white shaker cabinetry with pot drawers & soft closure and new faucet and sink. Open the door from the kitchen to 16 x 8 rear deck. Main bath is awaiting your approval as you step into the opulence. Primary Bedroom enjoys the attached w/I closet including full laundry, large double closet and 2 pce bathroom with modern finishes. LVF flooring throughout, California Ceilings, vinyl double hung windows, owned hot water tank, Lincoln interior doors, modern edge baseboard & trim. So much to see! Grand Cove is a land lease community. Come for a visit and stay for a lifetime. Enjoy the many great amenities including a heated saline inground pool, tennis courts, pickle ball, shuffleboard, bocce, wood working shop, community gardens, dog park, maintenance yard, lawn bowling, and walking trails. Clubhouse offers library, hobby room, computer lab, gym, pool tables. darts. dance floor and much more! Book your viewing soon. (id:50886)
Property Details
| MLS® Number | X11939772 |
| Property Type | Single Family |
| Community Name | Stephen |
| Amenities Near By | Beach |
| Community Features | Community Centre |
| Equipment Type | None |
| Features | Level, Carpet Free |
| Parking Space Total | 2 |
| Pool Type | Inground Pool |
| Rental Equipment Type | None |
| Structure | Porch |
Building
| Bathroom Total | 2 |
| Bedrooms Above Ground | 2 |
| Bedrooms Total | 2 |
| Amenities | Fireplace(s) |
| Appliances | Water Heater, Dishwasher, Dryer, Microwave, Stove, Washer, Window Coverings, Refrigerator |
| Architectural Style | Bungalow |
| Construction Style Attachment | Detached |
| Cooling Type | Central Air Conditioning |
| Exterior Finish | Vinyl Siding |
| Fire Protection | Security System |
| Fireplace Present | Yes |
| Fireplace Total | 1 |
| Foundation Type | Wood/piers |
| Half Bath Total | 1 |
| Heating Fuel | Natural Gas |
| Heating Type | Forced Air |
| Stories Total | 1 |
| Size Interior | 700 - 1,100 Ft2 |
| Type | House |
| Utility Water | Municipal Water |
Land
| Acreage | No |
| Land Amenities | Beach |
| Sewer | Sanitary Sewer |
| Surface Water | Lake/pond |
Rooms
| Level | Type | Length | Width | Dimensions |
|---|---|---|---|---|
| Main Level | Living Room | 5.85 m | 3.47 m | 5.85 m x 3.47 m |
| Main Level | Kitchen | 5.3 m | 3.05 m | 5.3 m x 3.05 m |
| Main Level | Dining Room | 3.05 m | 2.44 m | 3.05 m x 2.44 m |
| Main Level | Primary Bedroom | 3.47 m | 3.14 m | 3.47 m x 3.14 m |
| Main Level | Bedroom 2 | 3 m | 2.86 m | 3 m x 2.86 m |
Utilities
| Cable | Installed |
| Sewer | Installed |
https://www.realtor.ca/real-estate/27840558/46-st-andrews-place-south-huron-stephen-stephen
Contact Us
Contact us for more information
Karen Louie
Broker of Record
(226) 231-5000
www.next-realty.ca/
(226) 231-5000

















































