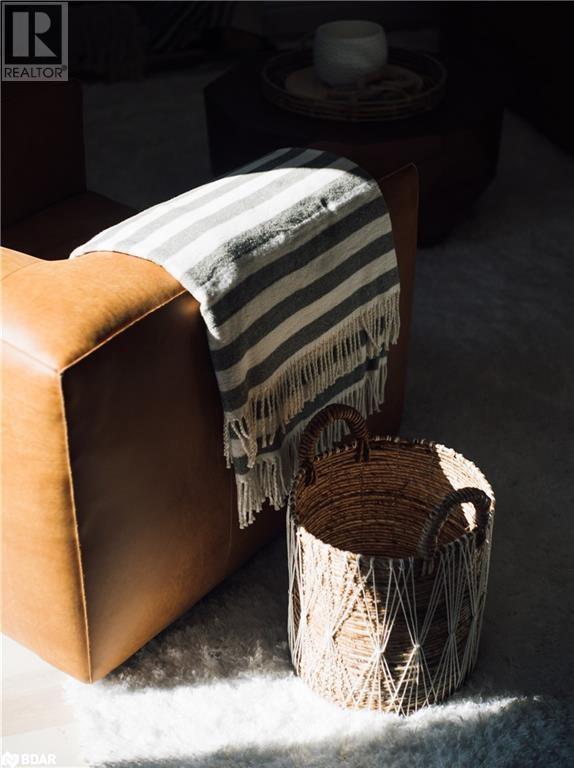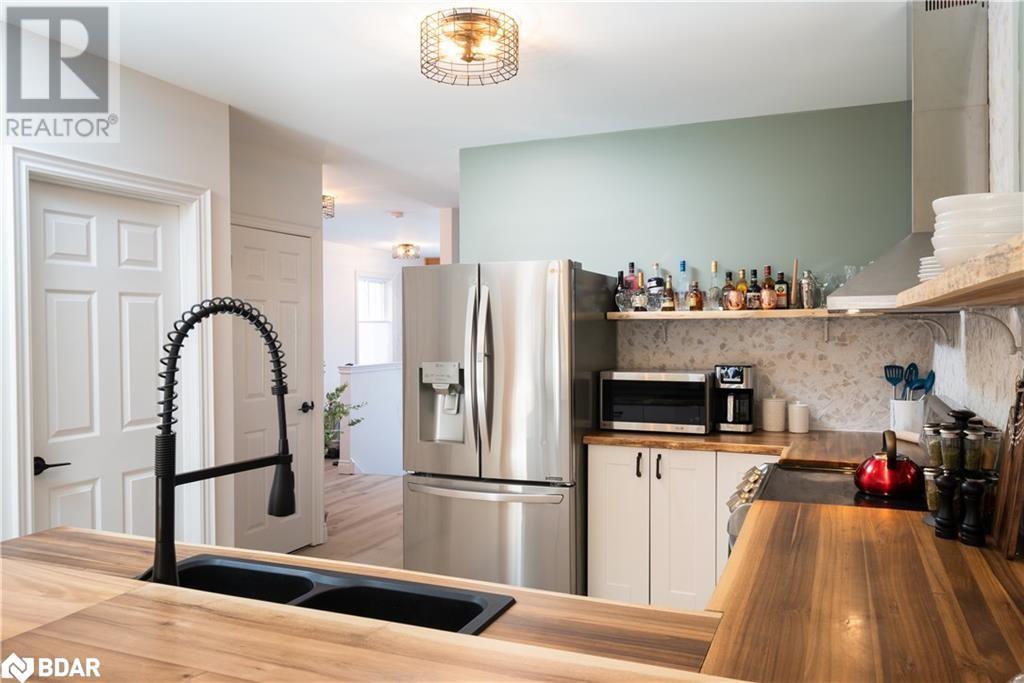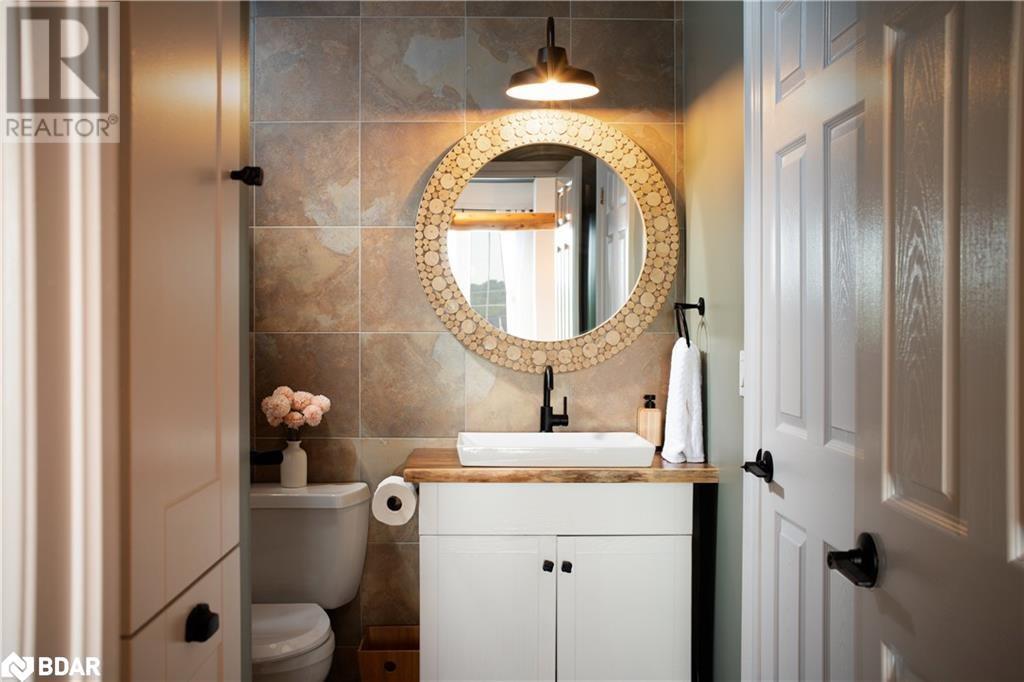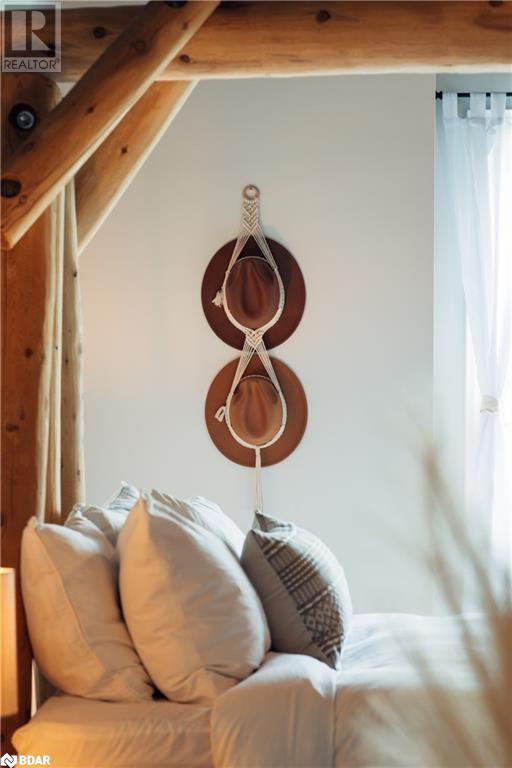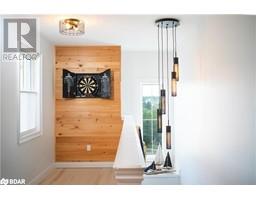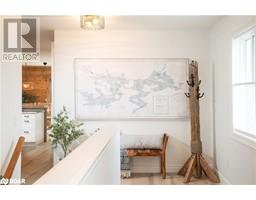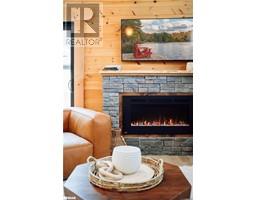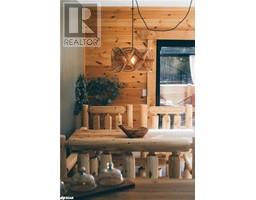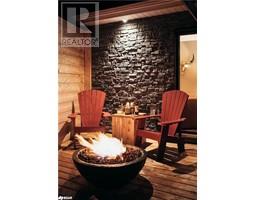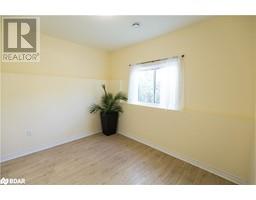107 Revell Street Gravenhurst, Ontario P1P 1R2
$599,000
Calling all Investors!! Experience the beauty and charm of Muskoka in this 5-bedroom, 2-bathroom home, offering a versatile layout perfect for family living, hosting, or creating a turn-key retreat. Nestled among granite rock and surrounded by serene forest views, this property is just a short drive to Lake Muskoka, local restaurants, and boat launches. The home features thoughtfully designed spaces, including an upper level with natural pine and stone finishes and a Napoleon electric fireplace, and a cozy lower level with its own distinct character. High-end furnishings and decor are available for purchase, offering a seamless transition to a luxurious lifestyle. For those seeking additional opportunities, this property offers tremendous versatility, with the potential to explore various uses, including seasonal or part-time rental options through programs available in Gravenhurst. Income statements and additional details are available for serious inquiries upon booking a showing. Modern conveniences such as Alfred locks, a Nest thermostat, and energy-efficient appliances enhance the home’s functionality and comfort. Whether you’re looking for a peaceful retreat or a versatile investment, this property truly offers the best of Muskoka living. (id:50886)
Property Details
| MLS® Number | 40693177 |
| Property Type | Single Family |
| Community Features | Quiet Area |
| Equipment Type | Water Heater |
| Features | Crushed Stone Driveway, Country Residential, In-law Suite |
| Parking Space Total | 3 |
| Rental Equipment Type | Water Heater |
Building
| Bathroom Total | 2 |
| Bedrooms Above Ground | 5 |
| Bedrooms Total | 5 |
| Architectural Style | 2 Level |
| Basement Type | None |
| Constructed Date | 2010 |
| Construction Style Attachment | Semi-detached |
| Cooling Type | Central Air Conditioning |
| Exterior Finish | Stone, Vinyl Siding |
| Fireplace Fuel | Electric |
| Fireplace Present | Yes |
| Fireplace Total | 1 |
| Fireplace Type | Other - See Remarks |
| Heating Fuel | Natural Gas |
| Heating Type | Forced Air |
| Stories Total | 2 |
| Size Interior | 2,168 Ft2 |
| Type | House |
| Utility Water | Municipal Water |
Parking
| Attached Garage |
Land
| Acreage | No |
| Fence Type | Fence |
| Sewer | Municipal Sewage System |
| Size Depth | 149 Ft |
| Size Frontage | 40 Ft |
| Size Total Text | Under 1/2 Acre |
| Zoning Description | Rm 1 |
Rooms
| Level | Type | Length | Width | Dimensions |
|---|---|---|---|---|
| Second Level | 4pc Bathroom | Measurements not available | ||
| Second Level | Bedroom | 10'4'' x 10'0'' | ||
| Second Level | Primary Bedroom | 15'3'' x 12'0'' | ||
| Second Level | Living Room/dining Room | 21'2'' x 12'0'' | ||
| Second Level | Kitchen | 13'3'' x 11'11'' | ||
| Main Level | 4pc Bathroom | Measurements not available | ||
| Main Level | Bedroom | 10'8'' x 9'7'' | ||
| Main Level | Bedroom | 10'8'' x 10'6'' | ||
| Main Level | Bedroom | 14'0'' x 12'0'' | ||
| Main Level | Eat In Kitchen | 21'0'' x 14'0'' |
https://www.realtor.ca/real-estate/27842068/107-revell-street-gravenhurst
Contact Us
Contact us for more information
Candice Sherry
Salesperson
(705) 722-5246
218 Bayfield St.#200
Barrie, Ontario L4M 3B5
(705) 722-7100
(705) 722-5246
www.remaxchay.com/







