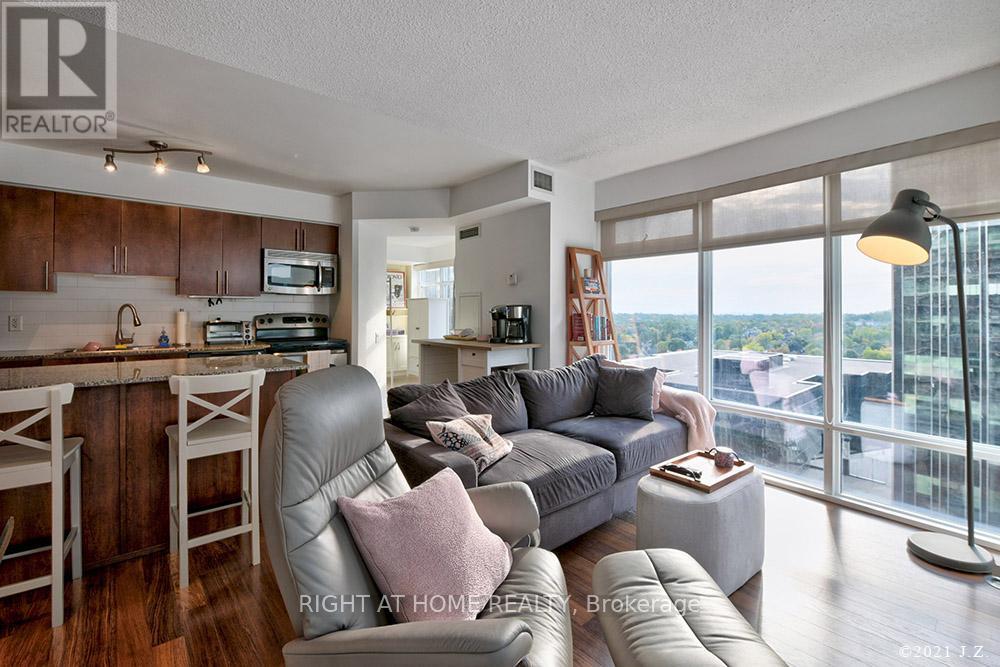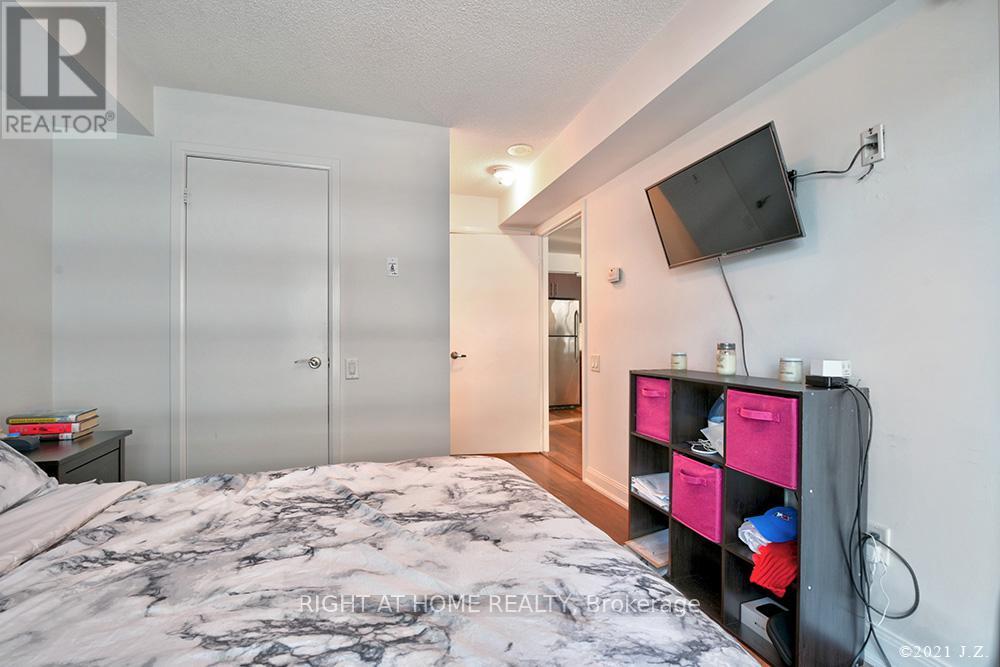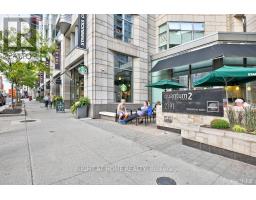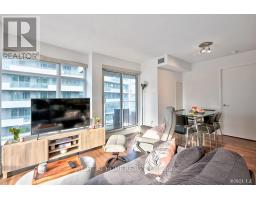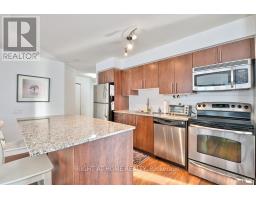1608 - 2191 Yonge Street Toronto, Ontario M4S 3H8
3 Bedroom
2 Bathroom
1,000 - 1,199 ft2
Indoor Pool
Central Air Conditioning, Ventilation System
Forced Air
$3,700 Monthly
Popular Minto Midtown Corner Unit, Bright, Open Concept Kit/Lr/Dr, 1090Sf + Balcony. 2 Bed + Den (Could Be 3rd Bedrm), 2 Full Baths, Ensuite Laundry. Great Amenities Incl. Bbq Area, Lap Pool W/ Steam Room+Sauna, 24 Concierge. Party Room, Guest Suites, Fitness Centre - Mid-Town At Its Best. Includes Parking And Locker. Starbucks And The Keg Steakhouse Ground Floor. (id:50886)
Property Details
| MLS® Number | C11940454 |
| Property Type | Single Family |
| Community Name | Mount Pleasant West |
| Community Features | Pets Not Allowed |
| Features | Balcony, In Suite Laundry |
| Parking Space Total | 1 |
| Pool Type | Indoor Pool |
Building
| Bathroom Total | 2 |
| Bedrooms Above Ground | 2 |
| Bedrooms Below Ground | 1 |
| Bedrooms Total | 3 |
| Amenities | Exercise Centre, Visitor Parking, Party Room, Recreation Centre, Storage - Locker, Security/concierge |
| Appliances | Microwave, Refrigerator, Stove |
| Cooling Type | Central Air Conditioning, Ventilation System |
| Exterior Finish | Concrete |
| Flooring Type | Hardwood |
| Heating Fuel | Natural Gas |
| Heating Type | Forced Air |
| Size Interior | 1,000 - 1,199 Ft2 |
| Type | Apartment |
Parking
| Underground |
Land
| Acreage | No |
Rooms
| Level | Type | Length | Width | Dimensions |
|---|---|---|---|---|
| Flat | Living Room | 6.07 m | 4.01 m | 6.07 m x 4.01 m |
| Flat | Dining Room | 6.07 m | 4.01 m | 6.07 m x 4.01 m |
| Flat | Kitchen | 3.56 m | 2.03 m | 3.56 m x 2.03 m |
| Flat | Primary Bedroom | 3.35 m | 3.12 m | 3.35 m x 3.12 m |
| Flat | Bedroom 2 | 3.1 m | 2.95 m | 3.1 m x 2.95 m |
| Flat | Den | 3.73 m | 2.26 m | 3.73 m x 2.26 m |
| Flat | Foyer | Measurements not available |
Contact Us
Contact us for more information
Tony Kurec
Salesperson
www.TonyKurec.com
Right At Home Realty
1396 Don Mills Rd Unit B-121
Toronto, Ontario M3B 0A7
1396 Don Mills Rd Unit B-121
Toronto, Ontario M3B 0A7
(416) 391-3232
(416) 391-0319
www.rightathomerealty.com/









