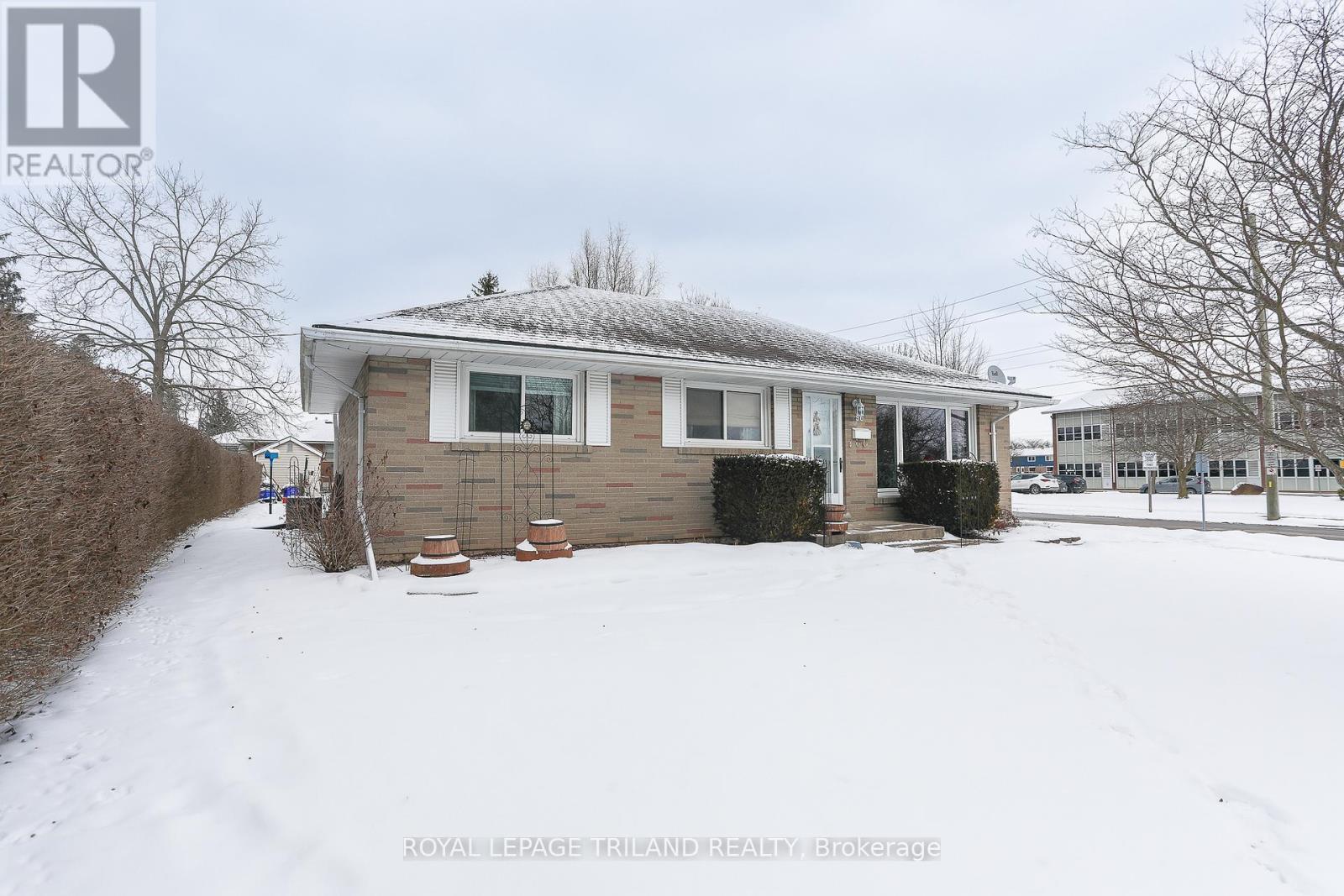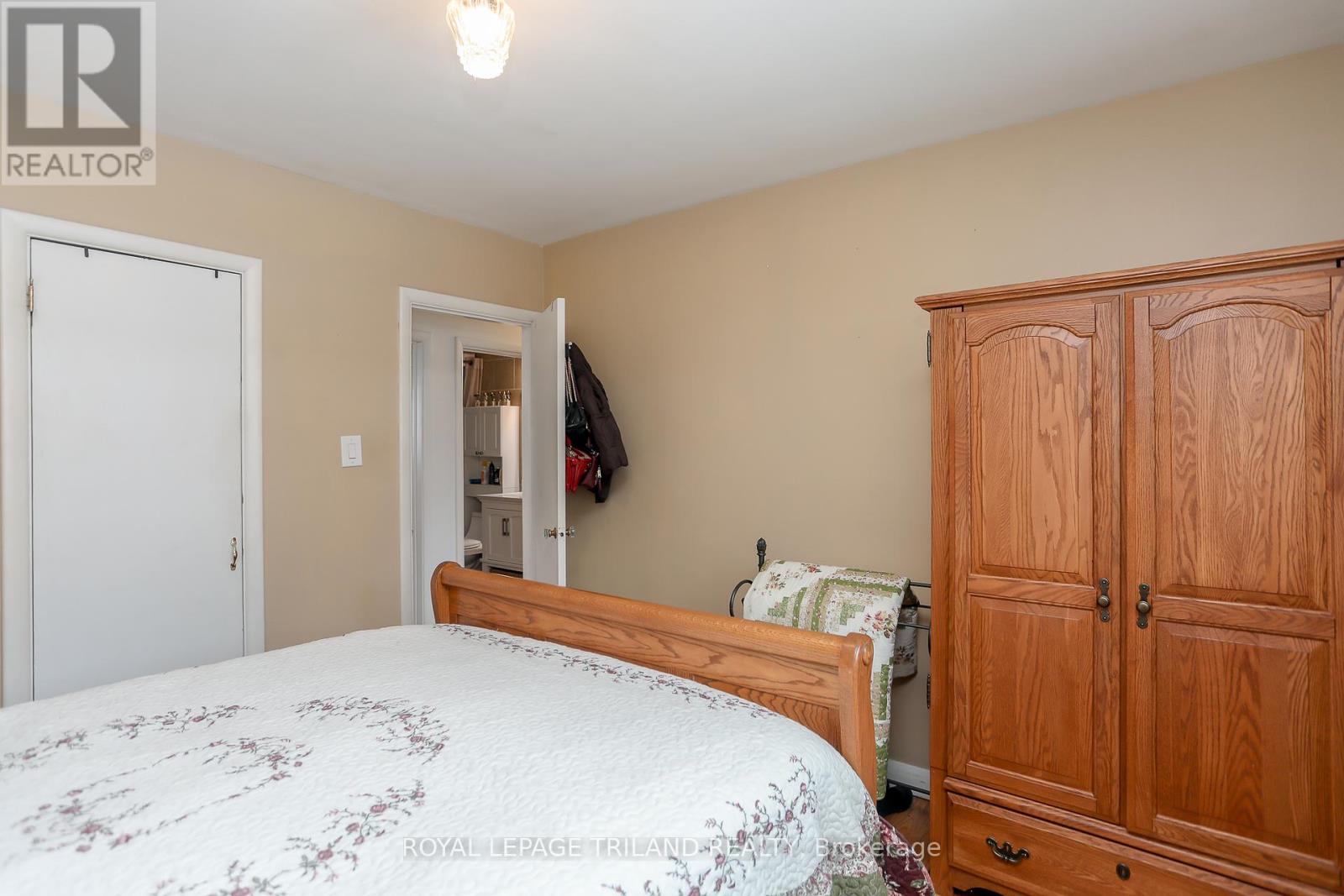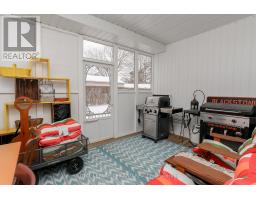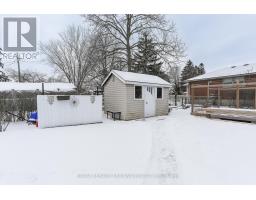96 Mandeville Road St. Thomas, Ontario N5R 4J3
$539,900
Welcome to 96 Mandeville Road! This spacious bungalow features 3 bedrooms and 2 bathrooms a large rec room, converted mud room and sun room that overlooks your large backyard. Many updates throughout the home including furnace, hot water tank (rental), central air, roof and windows. With all big ticket items taken care of, all that is left to do is move in! The exterior features a double wide driveway with parking for two, a garden shed, wooden planter boxes, and lovely patio area. Mature trees provide privacy and shade as you enjoy your backyard. Located in a fantastic location with Elgin Court elementary school nearby, just walking distance to Pinafore Park, St. Thomas hospital, and less than a five minute drive to all downtown shopping and local amenities! This home has something for everyone. **** EXTRAS **** LOT DIMENSIONS: 59.47 ft x 150.28 ft x 44.93 ft x 4.69 ft x 4.69 ft x 4.69 ft x 4.69 ft x 4.69 ft x 135.31 ft (id:50886)
Property Details
| MLS® Number | X11940540 |
| Property Type | Single Family |
| Community Name | St. Thomas |
| Amenities Near By | Hospital, Public Transit, Schools |
| Easement | Easement |
| Equipment Type | Water Heater |
| Parking Space Total | 3 |
| Rental Equipment Type | Water Heater |
| Structure | Porch, Shed |
Building
| Bathroom Total | 2 |
| Bedrooms Above Ground | 3 |
| Bedrooms Total | 3 |
| Appliances | Dishwasher, Dryer, Refrigerator, Stove, Washer |
| Architectural Style | Bungalow |
| Basement Development | Finished |
| Basement Type | N/a (finished) |
| Construction Style Attachment | Detached |
| Cooling Type | Central Air Conditioning, Air Exchanger |
| Exterior Finish | Brick |
| Foundation Type | Poured Concrete |
| Heating Fuel | Natural Gas |
| Heating Type | Forced Air |
| Stories Total | 1 |
| Size Interior | 700 - 1,100 Ft2 |
| Type | House |
| Utility Water | Municipal Water |
Parking
| Attached Garage |
Land
| Acreage | No |
| Land Amenities | Hospital, Public Transit, Schools |
| Sewer | Sanitary Sewer |
| Size Depth | 135 Ft ,3 In |
| Size Frontage | 59 Ft ,3 In |
| Size Irregular | 59.3 X 135.3 Ft |
| Size Total Text | 59.3 X 135.3 Ft |
Rooms
| Level | Type | Length | Width | Dimensions |
|---|---|---|---|---|
| Basement | Bedroom | 4.24 m | 3.26 m | 4.24 m x 3.26 m |
| Basement | Recreational, Games Room | 7.2 m | 6.87 m | 7.2 m x 6.87 m |
| Basement | Utility Room | 9.18 m | 3.92 m | 9.18 m x 3.92 m |
| Main Level | Bedroom | 2.62 m | 3.36 m | 2.62 m x 3.36 m |
| Main Level | Bedroom | 3.3 m | 2.78 m | 3.3 m x 2.78 m |
| Main Level | Dining Room | 2.39 m | 2.46 m | 2.39 m x 2.46 m |
| Main Level | Family Room | 3.58 m | 4.67 m | 3.58 m x 4.67 m |
| Main Level | Kitchen | 4.09 m | 3.54 m | 4.09 m x 3.54 m |
| Main Level | Living Room | 5.54 m | 3.36 m | 5.54 m x 3.36 m |
| Main Level | Primary Bedroom | 3.33 m | 3.36 m | 3.33 m x 3.36 m |
Utilities
| Cable | Available |
| Sewer | Installed |
https://www.realtor.ca/real-estate/27842372/96-mandeville-road-st-thomas-st-thomas
Contact Us
Contact us for more information
Sheri Lawrence
Salesperson
(519) 633-0600
Cassidy Lawrence
Salesperson
(519) 672-9880



























































































