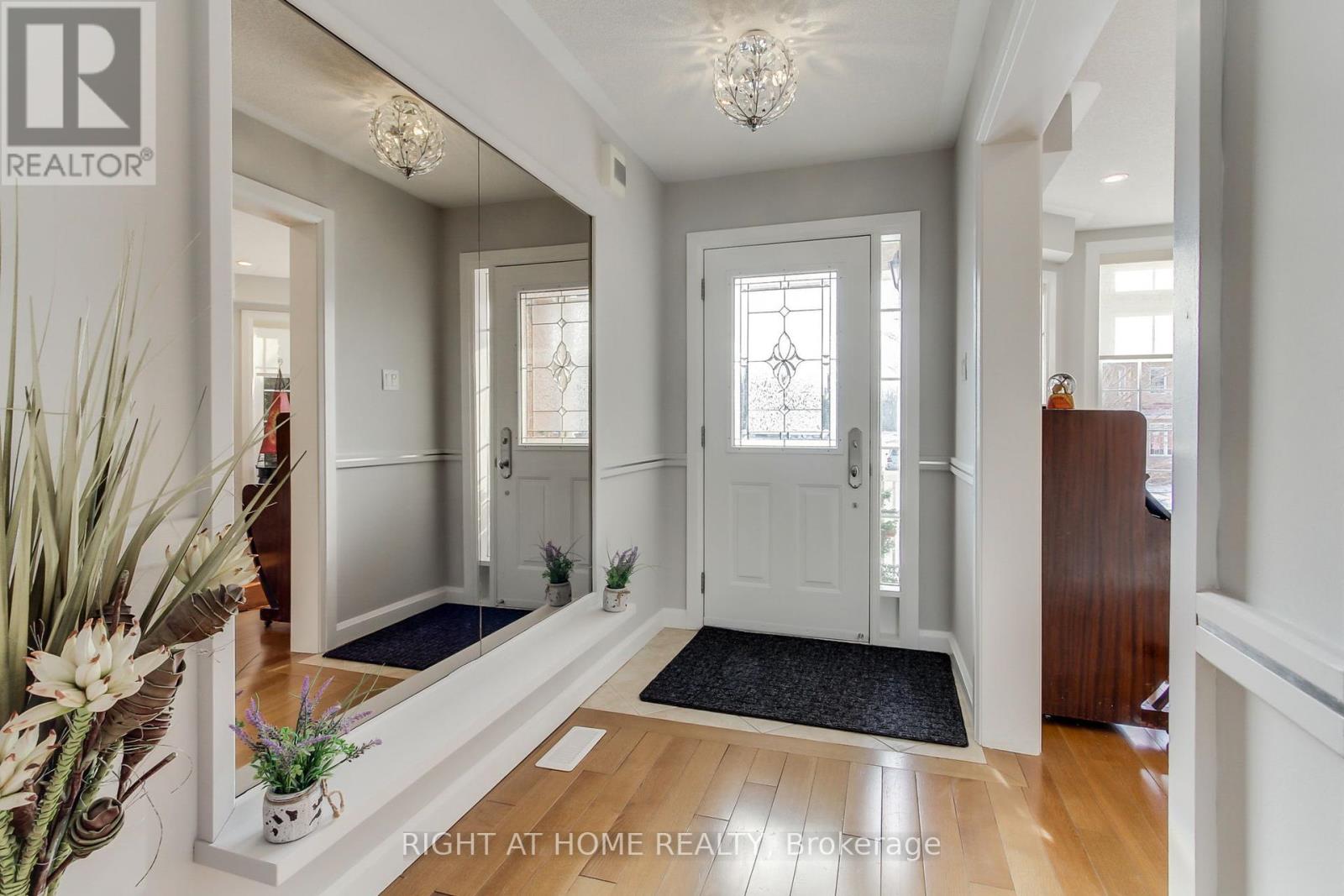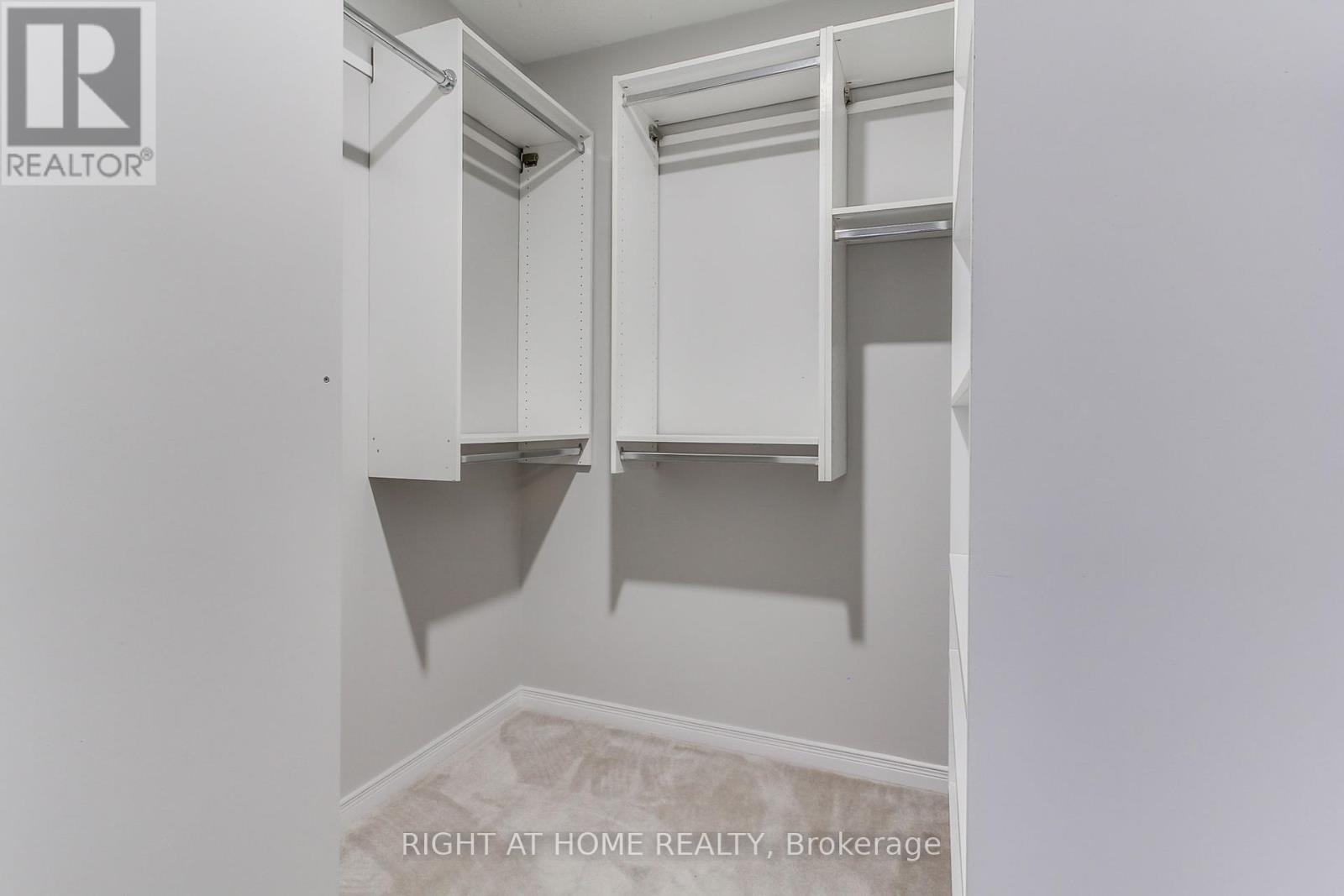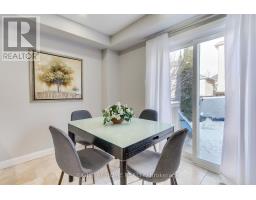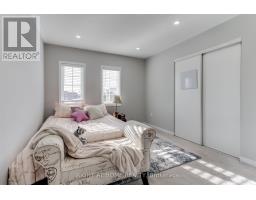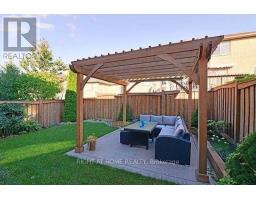179 Aspenwood Drive Newmarket, Ontario L3X 2X5
$999,000
This fully upgraded property is located in a great family-oriented neighbourhood offering perfect blend of comfort and convenience.The main floor is spacious and bright, featuring a practical layout with hardwood on main floor, spotlights throughout .Gourmet style kitchen with backsplash, granite countertop and stainless steel appliances w/ brand new fridge & stove + water filtration system. Breakfast area with walk out to the garden. All bedrooms are generously sized. Primary Bedroom with ensuite & Walk in closets w/ B/I organizers. Professionally finished basement provides additional living space, featuring a cozy media or entertainment room with soundproofed ceilings. With a separate entrance, this basement is great for in-law suite , home based business or potential suite for extra income w/ 3 pcs bath, Murphy queen size bed, Fridge, laundry room & lots of extra storage .Fully fenced backyard with pergola and garden storage. Security cameras no monthly fee. Parking for up to 4 cars + garage . New roof (2022) . Located within walking distance to famous Peggy's Wood Park , trails , hiking , biking, w/kids playground and pet friendly park. Close to schools and vibrant entertainment district of Newmarket. **** EXTRAS **** New Roof (2022), Potlights throughout , Professionally installed outdoor Security Cameras. Pergola ( garden) (id:50886)
Property Details
| MLS® Number | N11940630 |
| Property Type | Single Family |
| Neigbourhood | Woodland Hill |
| Community Name | Woodland Hill |
| Parking Space Total | 5 |
| Structure | Shed |
Building
| Bathroom Total | 4 |
| Bedrooms Above Ground | 3 |
| Bedrooms Below Ground | 1 |
| Bedrooms Total | 4 |
| Appliances | Garage Door Opener Remote(s), Central Vacuum, Dishwasher, Microwave, Refrigerator, Stove, Window Coverings |
| Basement Development | Finished |
| Basement Features | Separate Entrance |
| Basement Type | N/a (finished) |
| Construction Style Attachment | Semi-detached |
| Cooling Type | Central Air Conditioning |
| Exterior Finish | Brick |
| Fire Protection | Monitored Alarm, Security System |
| Flooring Type | Hardwood, Marble, Carpeted, Laminate |
| Foundation Type | Concrete |
| Half Bath Total | 1 |
| Heating Fuel | Natural Gas |
| Heating Type | Forced Air |
| Stories Total | 2 |
| Size Interior | 1,500 - 2,000 Ft2 |
| Type | House |
| Utility Water | Municipal Water |
Parking
| Garage |
Land
| Acreage | No |
| Fence Type | Fenced Yard |
| Sewer | Sanitary Sewer |
| Size Depth | 89 Ft |
| Size Frontage | 30 Ft |
| Size Irregular | 30 X 89 Ft |
| Size Total Text | 30 X 89 Ft |
Rooms
| Level | Type | Length | Width | Dimensions |
|---|---|---|---|---|
| Second Level | Primary Bedroom | 5.5 m | 4.6 m | 5.5 m x 4.6 m |
| Second Level | Bedroom 2 | 4.15 m | 2.8 m | 4.15 m x 2.8 m |
| Second Level | Bedroom 3 | 4.6 m | 3.1 m | 4.6 m x 3.1 m |
| Basement | Media | 4.25 m | 6.8 m | 4.25 m x 6.8 m |
| Main Level | Living Room | 4.85 m | 3.05 m | 4.85 m x 3.05 m |
| Main Level | Dining Room | 4.85 m | 3.05 m | 4.85 m x 3.05 m |
| Main Level | Kitchen | 3.35 m | 2.45 m | 3.35 m x 2.45 m |
| Main Level | Eating Area | 3.35 m | 2.45 m | 3.35 m x 2.45 m |
| Main Level | Family Room | 4.15 m | 3.65 m | 4.15 m x 3.65 m |
Contact Us
Contact us for more information
Inna Pak
Broker
(647) 405-4662
www.homesminmax.com/
www.facebook.com/inna.pak.35
twitter.com/innatoronto
www.linkedin.com/in/inna-pak-0792716/
1396 Don Mills Rd Unit B-121
Toronto, Ontario M3B 0A7
(416) 391-3232
(416) 391-0319
www.rightathomerealty.com/
Dimitre Mitouchev
Salesperson
(647) 874-5892
1396 Don Mills Rd Unit B-121
Toronto, Ontario M3B 0A7
(416) 391-3232
(416) 391-0319
www.rightathomerealty.com/



