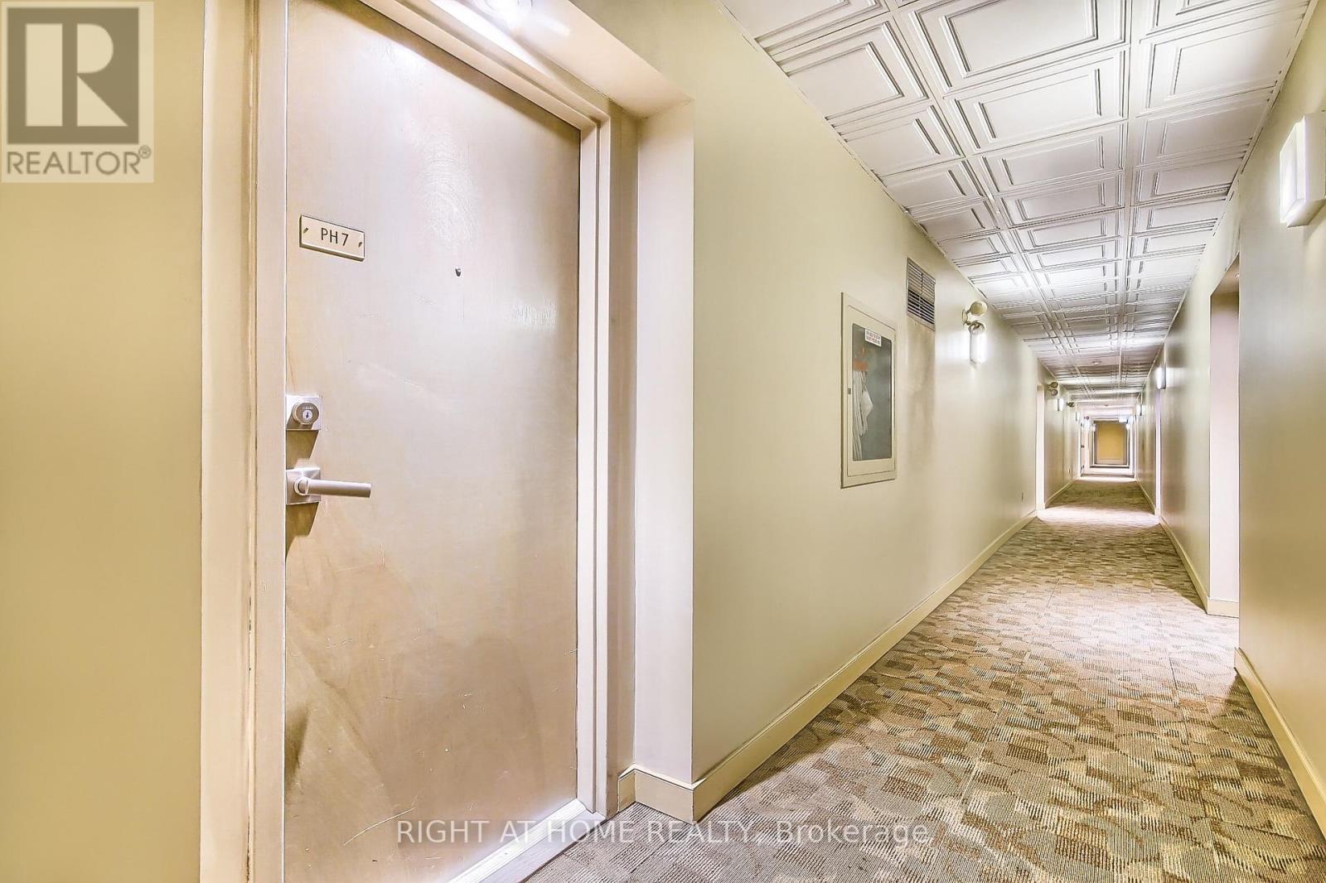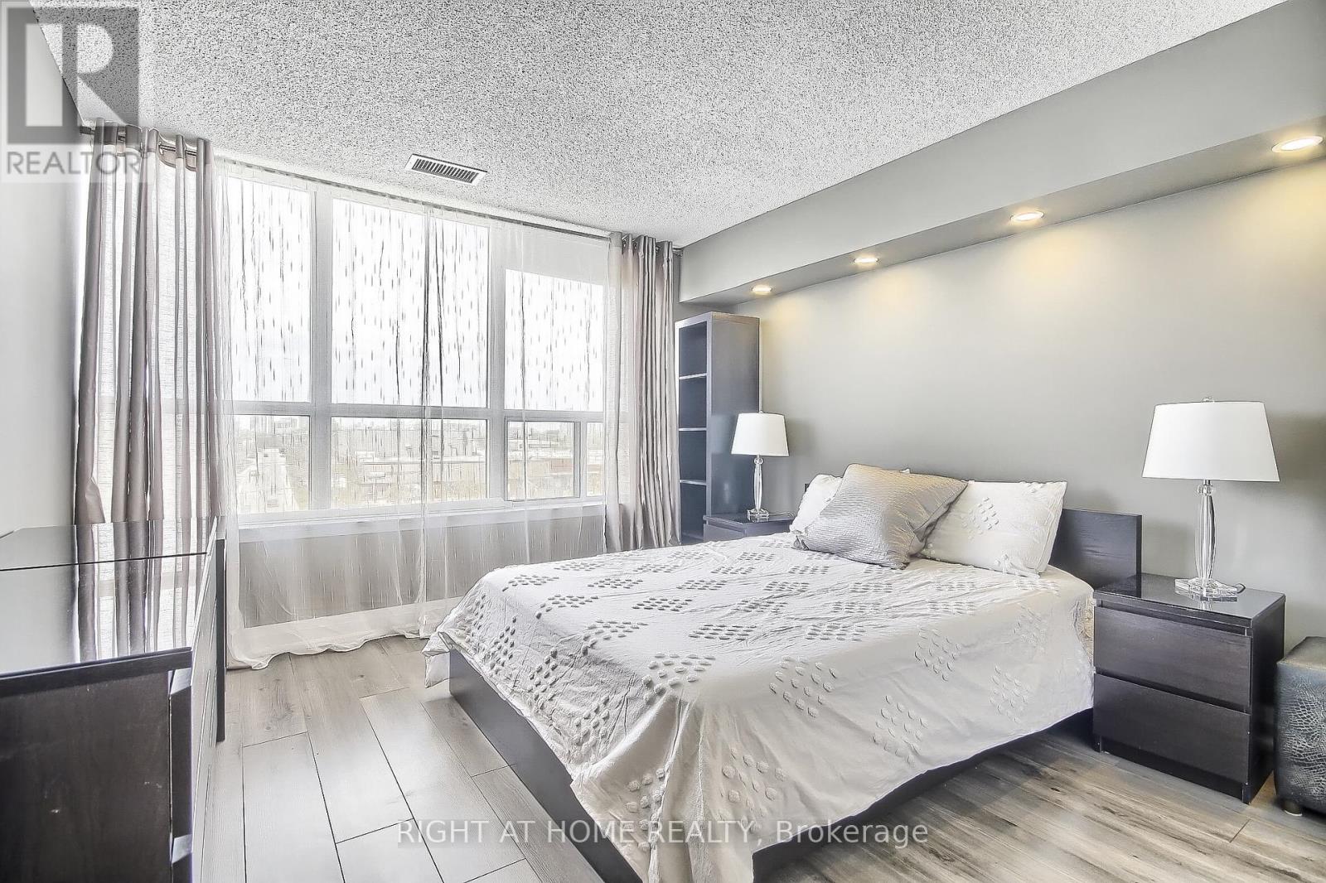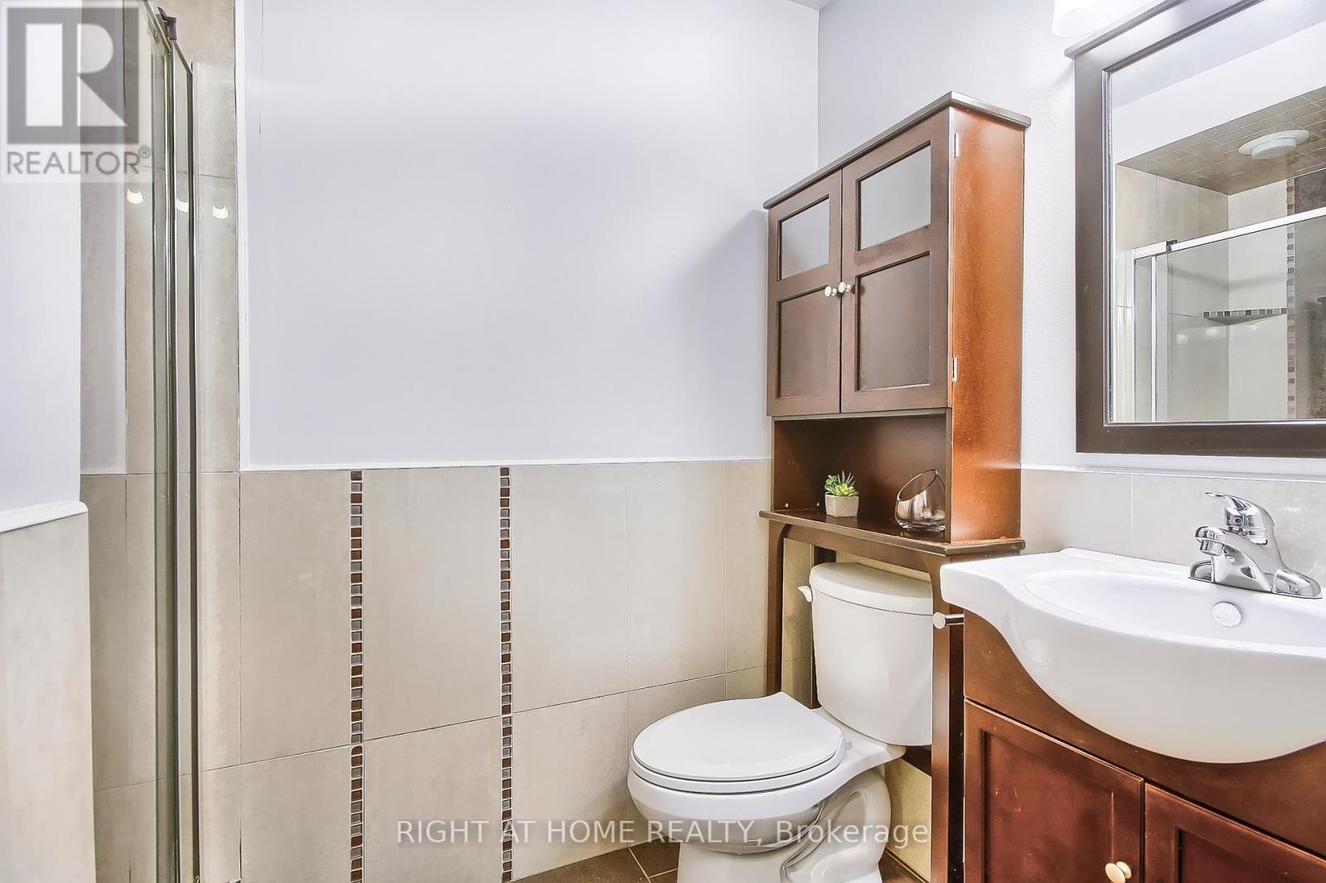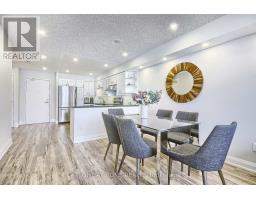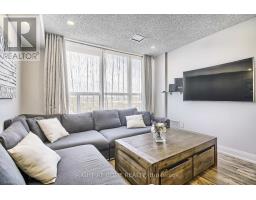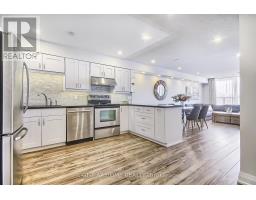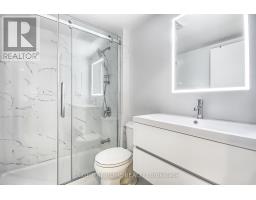Ph7 - 955 O'connor Drive E Toronto, Ontario M4B 2S7
$3,300 Monthly
A rare opportunity to lease a fully furnished luxury penthouse that redefines elegance and style. Every detail has been thoughtfully curated to provide a move-in-ready experience, complete with sophisticated furnishings that elevate your living space.This residence offers a modern and sophisticated living experience. The gourmet kitchen is a true showstopper, featuring granite countertop and sleek stainless steel appliances that make cooking a delight.Step onto engineered hardwood floors that lead you through an open-concept layout designed for both comfort and functionality. The practical split-bedroom design ensures privacy, with the spacious primary bedroom offering an ensuite and closet. The second bedroom includes a versatile study area.Indulge in the spa-like ambiance of the two updated bathrooms, complete with a separate shower. The living and dining areas are bright in natural light, thanks to a large panoramic window that enhances the sense of space and tranquility.Situated in a building with good amenities, this penthouse is more than a home it's a lifestyle. Located steps away from restaurants, shopping, schools, parks and TTC. (id:50886)
Property Details
| MLS® Number | E11941009 |
| Property Type | Single Family |
| Community Name | O'Connor-Parkview |
| Amenities Near By | Hospital, Park, Public Transit, Schools |
| Community Features | Pet Restrictions, Community Centre |
| Parking Space Total | 1 |
| View Type | View |
Building
| Bathroom Total | 2 |
| Bedrooms Above Ground | 2 |
| Bedrooms Total | 2 |
| Amenities | Exercise Centre, Party Room, Recreation Centre, Sauna, Visitor Parking |
| Appliances | Intercom, Dishwasher, Dryer, Refrigerator, Stove, Washer, Window Coverings |
| Cooling Type | Central Air Conditioning |
| Exterior Finish | Concrete |
| Fire Protection | Security System |
| Flooring Type | Laminate, Marble |
| Heating Fuel | Electric |
| Heating Type | Forced Air |
| Size Interior | 1,000 - 1,199 Ft2 |
| Type | Apartment |
Parking
| Underground |
Land
| Acreage | No |
| Land Amenities | Hospital, Park, Public Transit, Schools |
Rooms
| Level | Type | Length | Width | Dimensions |
|---|---|---|---|---|
| Ground Level | Living Room | 5.82 m | 3.28 m | 5.82 m x 3.28 m |
| Ground Level | Dining Room | 5.82 m | 3.28 m | 5.82 m x 3.28 m |
| Ground Level | Kitchen | 3.94 m | 2.21 m | 3.94 m x 2.21 m |
| Ground Level | Primary Bedroom | 3.58 m | 3.48 m | 3.58 m x 3.48 m |
| Ground Level | Bedroom 2 | 3.4 m | 3.02 m | 3.4 m x 3.02 m |
| Ground Level | Den | Measurements not available | ||
| Ground Level | Foyer | 2.94 m | 2.34 m | 2.94 m x 2.34 m |
Contact Us
Contact us for more information
Inna Pak
Broker
(647) 405-4662
www.homesminmax.com/
www.facebook.com/inna.pak.35
twitter.com/innatoronto
www.linkedin.com/in/inna-pak-0792716/
1396 Don Mills Rd Unit B-121
Toronto, Ontario M3B 0A7
(416) 391-3232
(416) 391-0319
www.rightathomerealty.com/
Dimitre Mitouchev
Salesperson
(647) 874-5892
1396 Don Mills Rd Unit B-121
Toronto, Ontario M3B 0A7
(416) 391-3232
(416) 391-0319
www.rightathomerealty.com/





