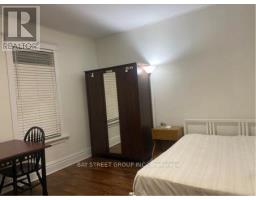8 Dublin Street Toronto, Ontario M6H 1J3
3 Bedroom
3 Bathroom
1,100 - 1,500 ft2
Central Air Conditioning
Heat Pump
$780,000
Cozy Home Located In Trendy City Neighborhood. A Stones Throw To Lansdowne/Bloor Including Ttc Subway. Close to Dundas West Subway Station, Which provide Direct Access to the Pearson Airport. Walking Distance to Bloor Go Train Station that directs to Union Station. Move In Or Modify Adding Your Personal Touches. Newly Installed Heat Pump in 2024. Parking In The Rear With A Short Walk To Bloor Street Amenities. This Home Has Endless Potential. (id:50886)
Property Details
| MLS® Number | C11941100 |
| Property Type | Single Family |
| Community Name | Dufferin Grove |
| Features | Lane, Carpet Free |
| Parking Space Total | 1 |
Building
| Bathroom Total | 3 |
| Bedrooms Above Ground | 3 |
| Bedrooms Total | 3 |
| Basement Development | Partially Finished |
| Basement Type | N/a (partially Finished) |
| Construction Style Attachment | Semi-detached |
| Cooling Type | Central Air Conditioning |
| Exterior Finish | Vinyl Siding |
| Foundation Type | Concrete |
| Half Bath Total | 1 |
| Heating Fuel | Natural Gas |
| Heating Type | Heat Pump |
| Stories Total | 2 |
| Size Interior | 1,100 - 1,500 Ft2 |
| Type | House |
| Utility Water | Municipal Water |
Parking
| Attached Garage | |
| Garage |
Land
| Acreage | No |
| Sewer | Sanitary Sewer |
| Size Depth | 100 Ft |
| Size Frontage | 16 Ft |
| Size Irregular | 16 X 100 Ft |
| Size Total Text | 16 X 100 Ft |
| Zoning Description | Residential |
Rooms
| Level | Type | Length | Width | Dimensions |
|---|---|---|---|---|
| Second Level | Primary Bedroom | 11.6 m | 14.6 m | 11.6 m x 14.6 m |
| Second Level | Bedroom 2 | 10.6 m | 9 m | 10.6 m x 9 m |
| Second Level | Bedroom 3 | 10.6 m | 6.6 m | 10.6 m x 6.6 m |
| Main Level | Living Room | 10.6 m | 10 m | 10.6 m x 10 m |
| Main Level | Dining Room | 11.6 m | 12 m | 11.6 m x 12 m |
| Main Level | Kitchen | 11.6 m | 10 m | 11.6 m x 10 m |
https://www.realtor.ca/real-estate/27843512/8-dublin-street-toronto-dufferin-grove-dufferin-grove
Contact Us
Contact us for more information
Lily Hu
Salesperson
Bay Street Group Inc.
8300 Woodbine Ave Ste 500
Markham, Ontario L3R 9Y7
8300 Woodbine Ave Ste 500
Markham, Ontario L3R 9Y7
(905) 909-0101
(905) 909-0202























