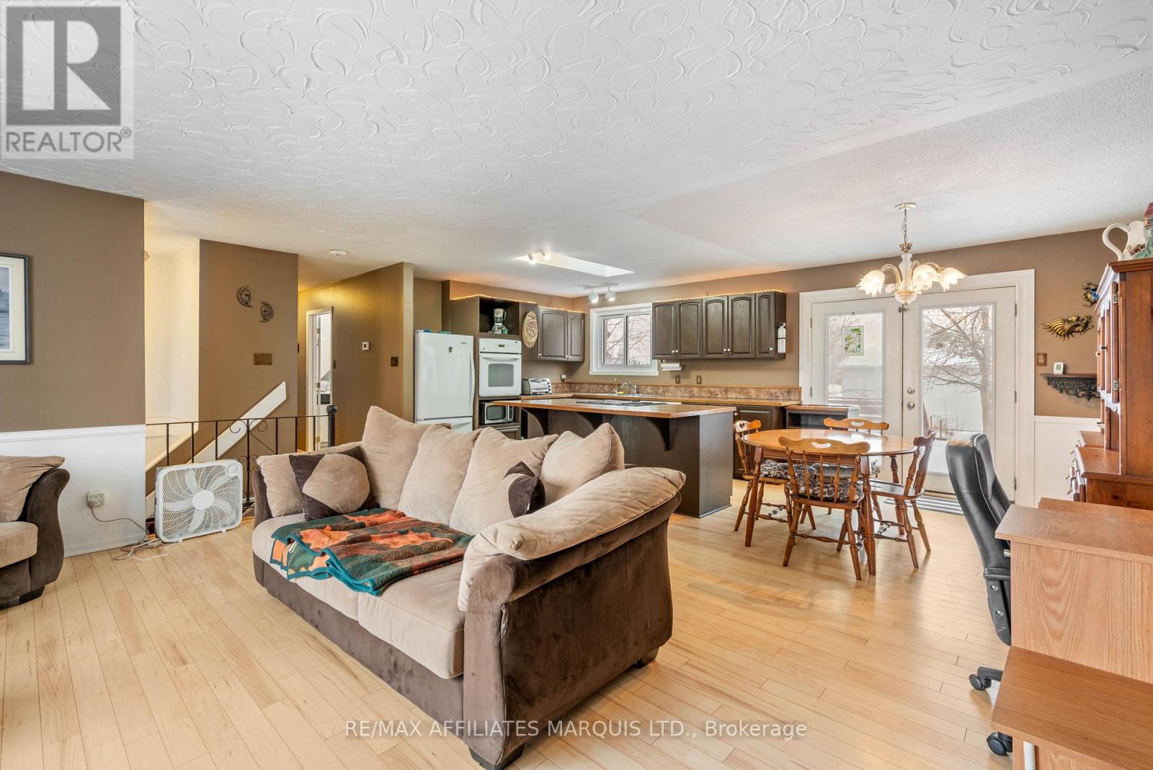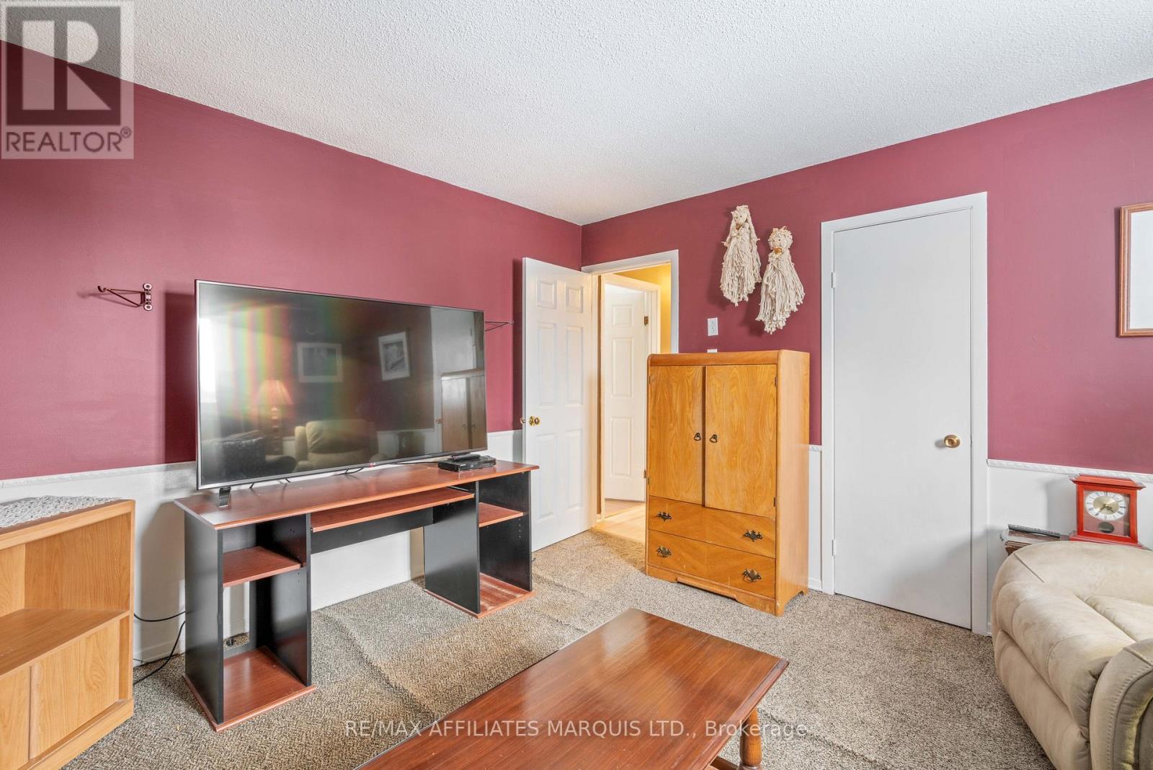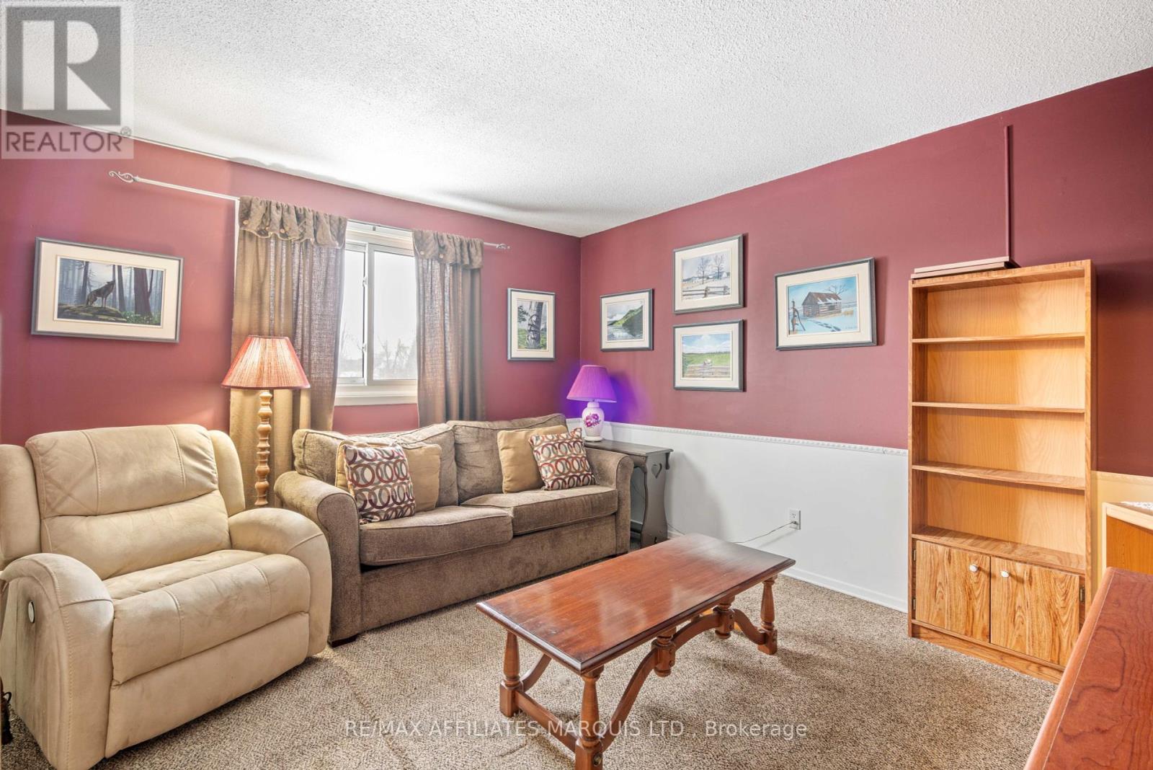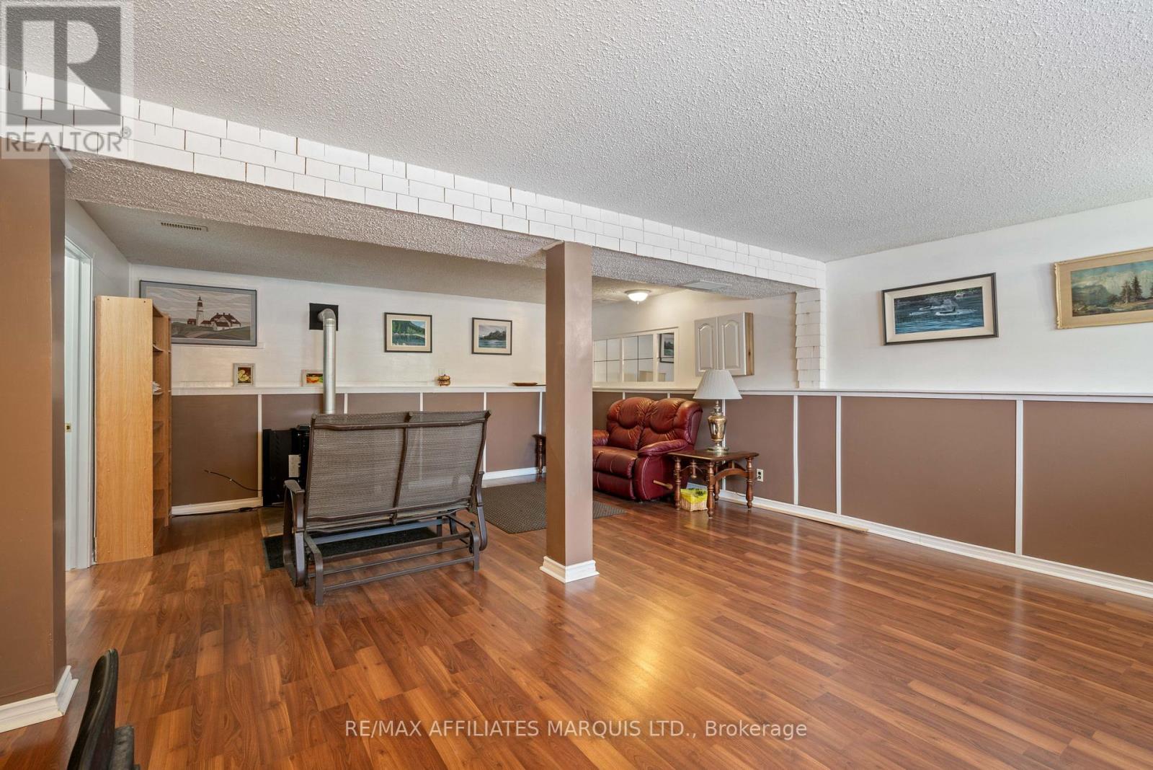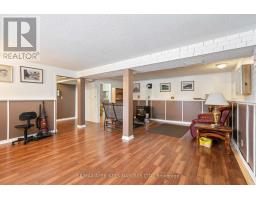20962 South Service Road South Glengarry, Ontario K0C 1N0
$525,000
Are you looking for an affordable Waterfront, 4 bedroom, 3 bathroom family home, with Canal Access to Lake St Francis with a large shop? I have the perfect home for you! Located 1hrs from downtown Montreal, this home is perfect for the commuter wishing to live in Ontario. With many recent updates including Roof 2022, Hot water tank 2023, High Efficiency Propane Furnace 2022 this home has been well maintained, and is looking for its next family. Call today to book your private showing. This is an Estate sale. The second seller has never lived in the home. 24hrs irrevocability on all offers. (id:50886)
Open House
This property has open houses!
1:00 pm
Ends at:3:00 pm
Property Details
| MLS® Number | X11941472 |
| Property Type | Single Family |
| Community Name | 724 - South Glengarry (Lancaster) Twp |
| Community Features | Fishing |
| Easement | Flood Plain, Right Of Way, None |
| Features | Waterway |
| Parking Space Total | 6 |
| Structure | Deck, Workshop |
| Water Front Type | Waterfront |
Building
| Bathroom Total | 6 |
| Bedrooms Above Ground | 4 |
| Bedrooms Total | 4 |
| Appliances | Oven - Built-in, Range, Water Heater, Water Softener, Dishwasher, Oven, Refrigerator, Stove |
| Architectural Style | Raised Bungalow |
| Basement Development | Finished |
| Basement Type | N/a (finished) |
| Construction Style Attachment | Detached |
| Cooling Type | Central Air Conditioning |
| Exterior Finish | Aluminum Siding |
| Fire Protection | Smoke Detectors |
| Fireplace Fuel | Pellet |
| Fireplace Present | Yes |
| Fireplace Total | 1 |
| Fireplace Type | Stove |
| Foundation Type | Poured Concrete |
| Half Bath Total | 1 |
| Heating Fuel | Propane |
| Heating Type | Forced Air |
| Stories Total | 1 |
| Size Interior | 1,100 - 1,500 Ft2 |
| Type | House |
| Utility Water | Unknown |
Parking
| Attached Garage |
Land
| Access Type | Private Road |
| Acreage | No |
| Fence Type | Fenced Yard |
| Sewer | Septic System |
| Size Depth | 244 Ft ,4 In |
| Size Frontage | 112 Ft ,7 In |
| Size Irregular | 112.6 X 244.4 Ft |
| Size Total Text | 112.6 X 244.4 Ft|1/2 - 1.99 Acres |
| Zoning Description | Res 1/fp-h |
Rooms
| Level | Type | Length | Width | Dimensions |
|---|---|---|---|---|
| Basement | Utility Room | 4.39 m | 3.65 m | 4.39 m x 3.65 m |
| Basement | Den | 2.55 m | 2.76 m | 2.55 m x 2.76 m |
| Basement | Family Room | 5.19 m | 6.88 m | 5.19 m x 6.88 m |
| Basement | Bathroom | 2.07 m | 2.46 m | 2.07 m x 2.46 m |
| Basement | Workshop | 2.99 m | 3.65 m | 2.99 m x 3.65 m |
| Basement | Bedroom 4 | 4.73 m | 3.23 m | 4.73 m x 3.23 m |
| Main Level | Primary Bedroom | 4.86 m | 3.17 m | 4.86 m x 3.17 m |
| Main Level | Bedroom 2 | 3.71 m | 4.09 m | 3.71 m x 4.09 m |
| Main Level | Bedroom 3 | 2.92 m | 3.08 m | 2.92 m x 3.08 m |
| Main Level | Kitchen | 3.73 m | 3.26 m | 3.73 m x 3.26 m |
| Main Level | Dining Room | 2.65 m | 3.27 m | 2.65 m x 3.27 m |
| Main Level | Living Room | 5.3 m | 4.09 m | 5.3 m x 4.09 m |
Utilities
| Telephone | Connected |
Contact Us
Contact us for more information
Lyle Warden
Salesperson
lylewarden.ca/
649 Second St E
Cornwall, Ontario K6H 1Z7
(613) 938-8100
(613) 938-3295












