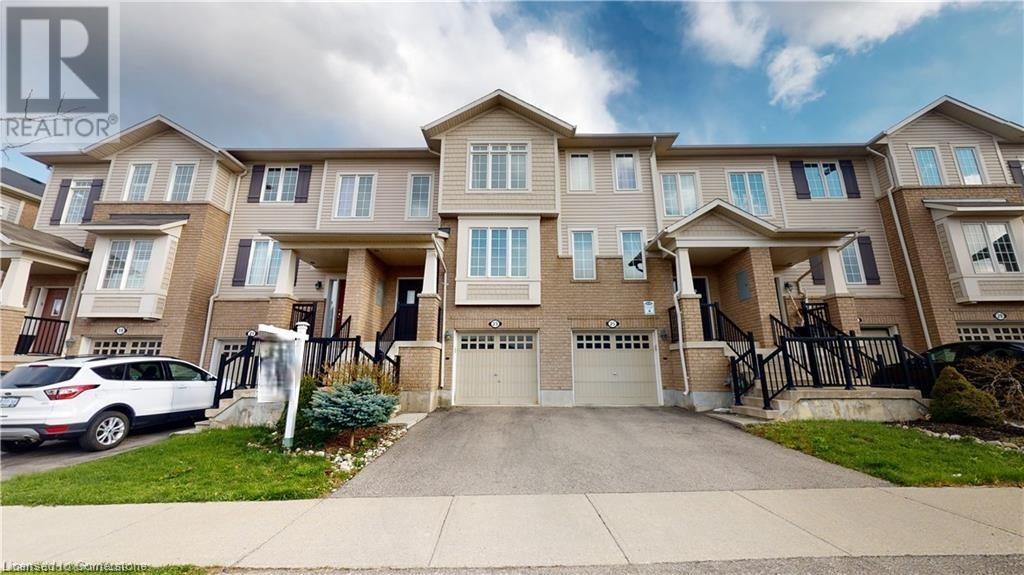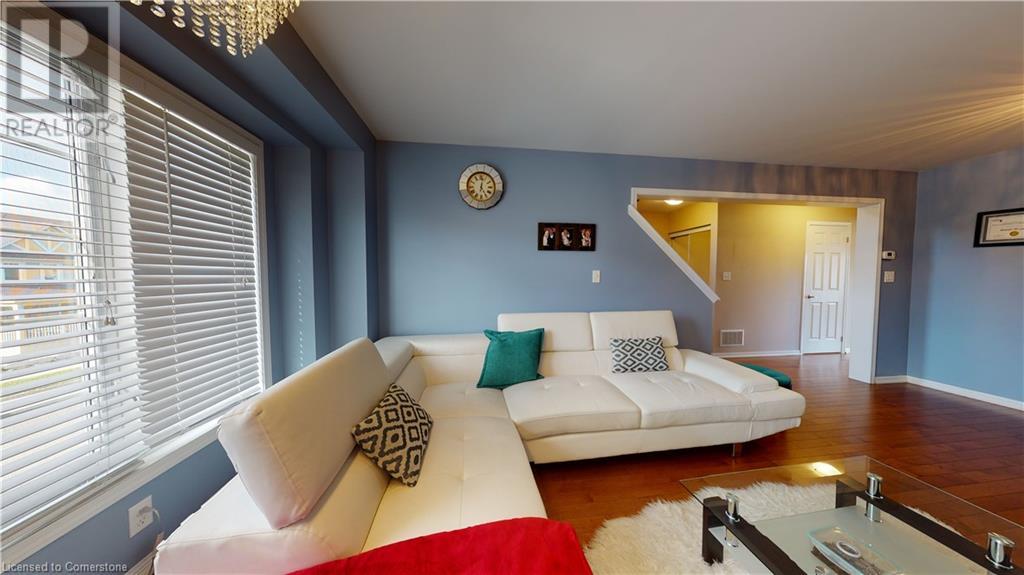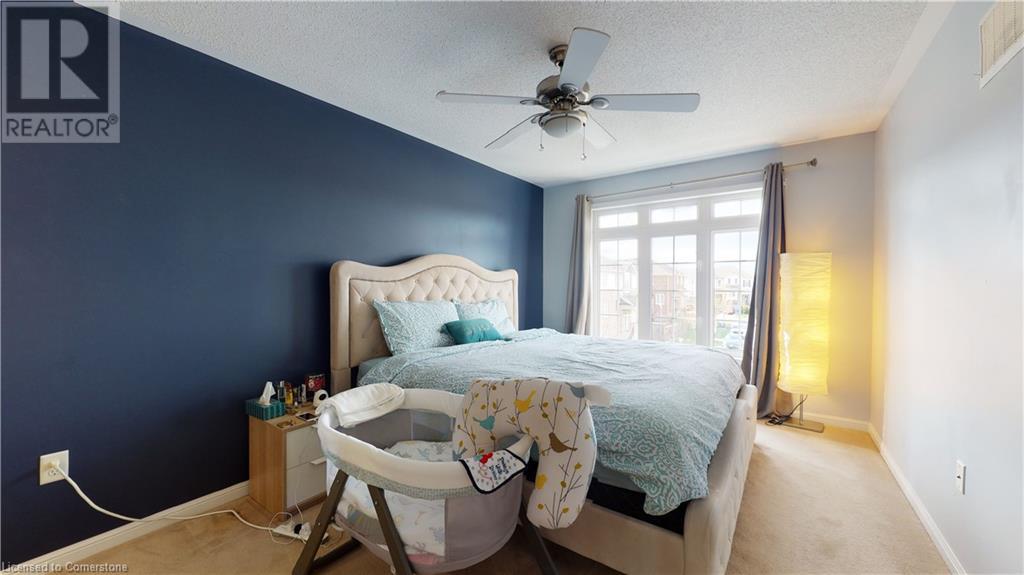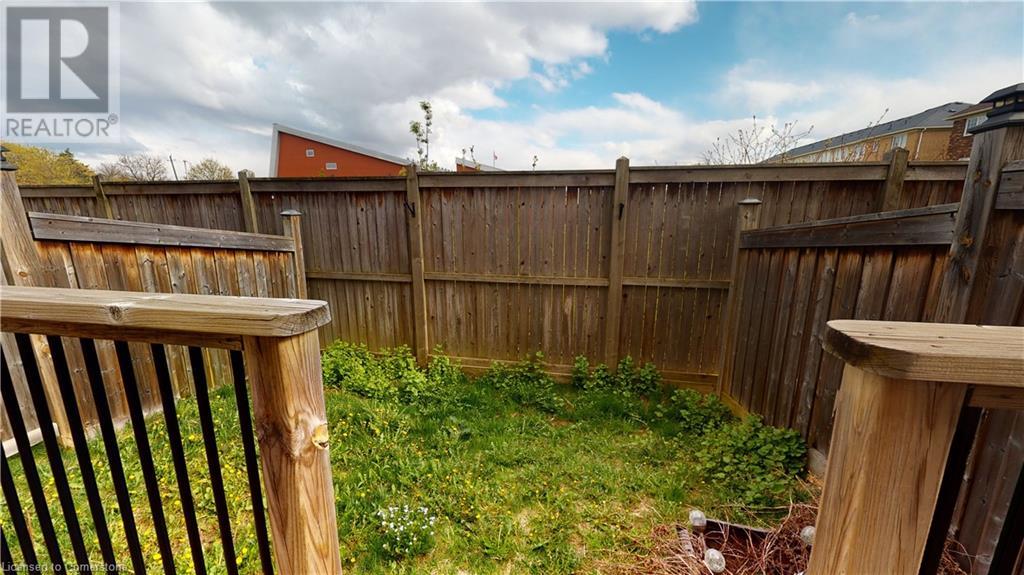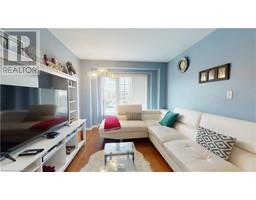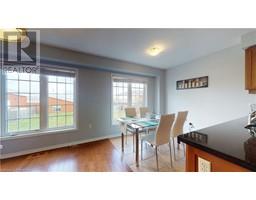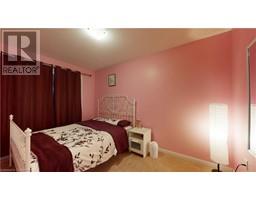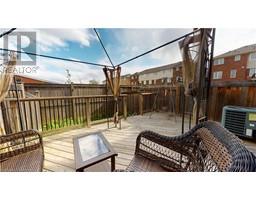23 Emick Drive Ancaster, Ontario L9K 1L8
$739,900
Fully renovated freehold townhouse located in a family-friendly neighborhood in Ancaster, near a golf course. The home offers over 1850 square feet of living space and includes three bedrooms and 3.5 bathrooms. It is move-in ready and features numerous upgrades such as quartz countertops with a breakfast bar, updated hardware, bathrooms, and light fixtures. Additionally, it boasts a striking oak staircase and handrail, and a walk-out from the finished recreation room to a fully fenced backyard. The home is equipped with a high-efficiency furnace and air conditioning, which are frequently maintained. There is also an inside entry from the garage. Conveniently close to highways, schools, churches, shopping, and other amenities. Interested parties are encouraged to call to schedule an in-person viewing. (id:50886)
Property Details
| MLS® Number | 40692955 |
| Property Type | Single Family |
| Amenities Near By | Golf Nearby, Schools |
| Features | Automatic Garage Door Opener, In-law Suite |
| Parking Space Total | 2 |
Building
| Bathroom Total | 4 |
| Bedrooms Above Ground | 3 |
| Bedrooms Total | 3 |
| Appliances | Dishwasher, Dryer, Freezer, Microwave, Washer, Garage Door Opener |
| Architectural Style | 3 Level |
| Basement Type | None |
| Construction Style Attachment | Attached |
| Cooling Type | Central Air Conditioning |
| Exterior Finish | Brick |
| Half Bath Total | 1 |
| Heating Fuel | Natural Gas |
| Heating Type | Forced Air |
| Stories Total | 3 |
| Size Interior | 1,858 Ft2 |
| Type | Row / Townhouse |
| Utility Water | Municipal Water |
Parking
| Attached Garage |
Land
| Access Type | Road Access, Highway Access |
| Acreage | No |
| Land Amenities | Golf Nearby, Schools |
| Sewer | Municipal Sewage System |
| Size Depth | 82 Ft |
| Size Frontage | 18 Ft |
| Size Total Text | Under 1/2 Acre |
| Zoning Description | Rm2-594 |
Rooms
| Level | Type | Length | Width | Dimensions |
|---|---|---|---|---|
| Second Level | 4pc Bathroom | Measurements not available | ||
| Second Level | Bedroom | 8'4'' x 10'6'' | ||
| Second Level | Bedroom | 9'2'' x 12'7'' | ||
| Second Level | 3pc Bathroom | Measurements not available | ||
| Second Level | Primary Bedroom | 9'7'' x 15'9'' | ||
| Lower Level | 3pc Bathroom | Measurements not available | ||
| Lower Level | Recreation Room | 10'0'' x 16'0'' | ||
| Main Level | Dining Room | 7'2'' x 11'7'' | ||
| Main Level | Kitchen | 10'0'' x 7'9'' | ||
| Main Level | 2pc Bathroom | Measurements not available | ||
| Main Level | Living Room | 10'0'' x 20'11'' |
https://www.realtor.ca/real-estate/27844384/23-emick-drive-ancaster
Contact Us
Contact us for more information
Moe Hamzehian
Broker of Record
http//www.LEADEX.ca
1595 Upper James Street Unit 101e
Hamilton, Ontario L9B 0H7
(905) 575-0505
www.leadex.ca/


