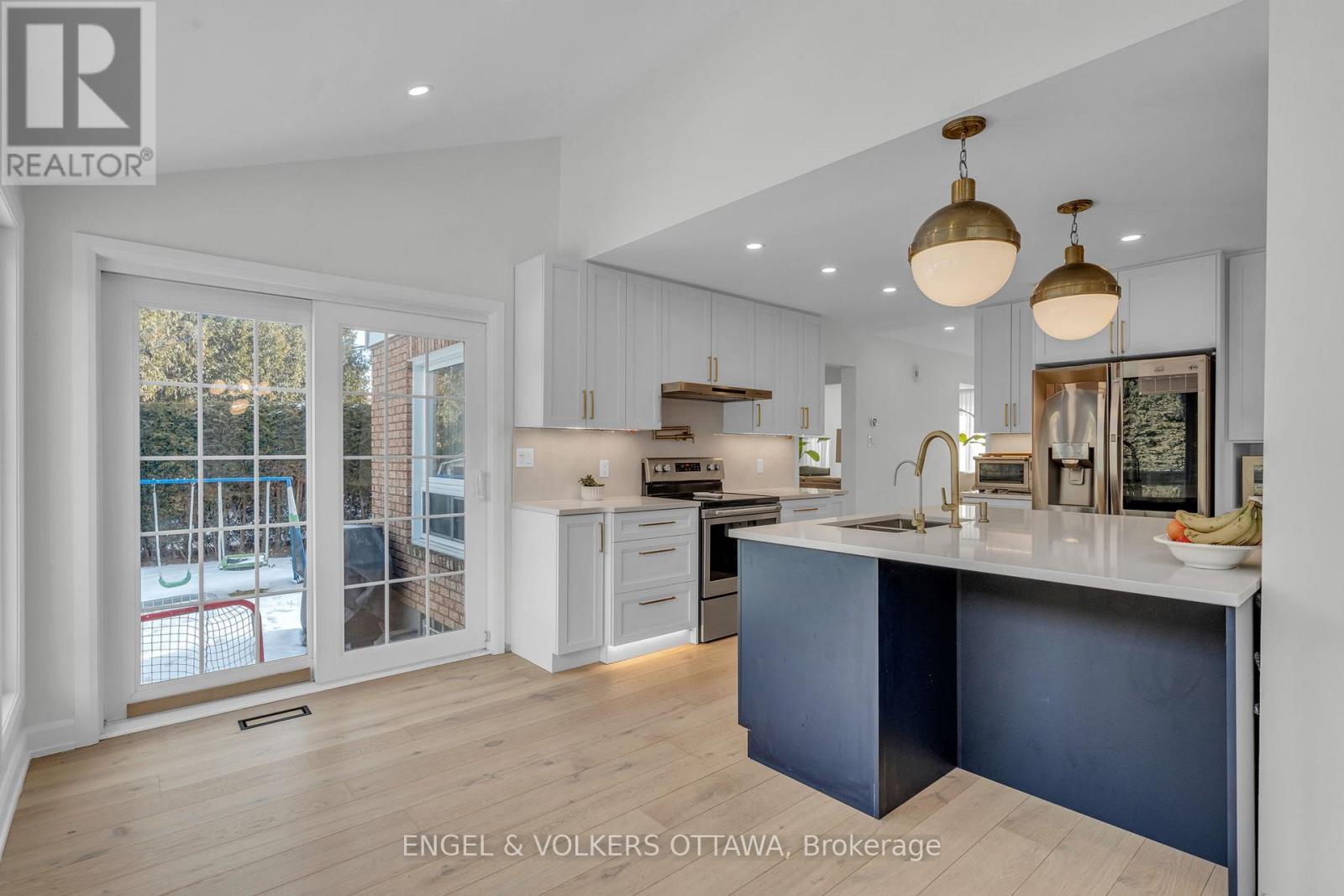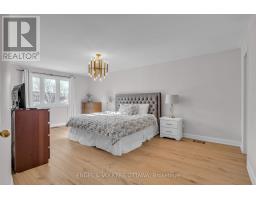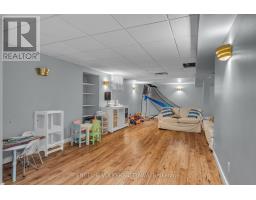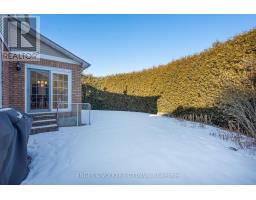68 Fardon Way S Ottawa, Ontario K1G 4N7
$1,075,000
Welcome to this stunningly renovated 4-bedroom, 3.5-bathroom family home, perfectly nestled on a peaceful crescent in the sought-after community of Hunt Club Park. Originally built in 1986, this home combines timeless charm with the feel of a brand-new build. Sunlight pours into every corner, creating a warm and inviting atmosphere throughout.The main floor boasts a stylish, modern kitchen with a cozy breakfast nook and an impressive wall of windows that frame the serene, private backyard. You'll also find a convenient mudroom off the garage entrance, a comfortable family room with a fireplace, and spacious living and dining areas perfect for entertaining.Upstairs, the second level features four generously sized bedrooms and three beautifully updated bathrooms. The primary suite is a true retreat, complete with a luxurious ensuite that includes a soaker tub, a walk-in shower, and a walk-in closet.The finished basement offers a versatile recreation room, a convenient 3-piece bathroom, and ample storage space. A double car garage with inside access adds to the home's practicality.Recent upgrades include new flooring, trim work, a modern kitchen, and completely renovated bathrooms. From its thoughtful renovations to its bright, airy interior, private yard, and tranquil location, this home is sure to captivate you. 2863 Square feet + finished basement. (id:50886)
Property Details
| MLS® Number | X11941637 |
| Property Type | Single Family |
| Community Name | 3808 - Hunt Club Park |
| Parking Space Total | 6 |
Building
| Bathroom Total | 4 |
| Bedrooms Above Ground | 4 |
| Bedrooms Total | 4 |
| Amenities | Fireplace(s) |
| Appliances | Garage Door Opener Remote(s), Dishwasher, Dryer, Hood Fan, Refrigerator, Stove, Washer |
| Basement Development | Partially Finished |
| Basement Type | N/a (partially Finished) |
| Construction Style Attachment | Detached |
| Cooling Type | Central Air Conditioning |
| Exterior Finish | Aluminum Siding, Brick |
| Fireplace Present | Yes |
| Fireplace Total | 1 |
| Foundation Type | Poured Concrete |
| Half Bath Total | 1 |
| Heating Fuel | Wood |
| Heating Type | Forced Air |
| Stories Total | 2 |
| Type | House |
| Utility Water | Municipal Water |
Parking
| Attached Garage | |
| Covered | |
| Inside Entry |
Land
| Acreage | No |
| Sewer | Sanitary Sewer |
| Size Depth | 101 Ft ,8 In |
| Size Frontage | 39 Ft ,11 In |
| Size Irregular | 39.96 X 101.67 Ft |
| Size Total Text | 39.96 X 101.67 Ft |
Rooms
| Level | Type | Length | Width | Dimensions |
|---|---|---|---|---|
| Second Level | Bedroom 3 | 3.72 m | 4.69 m | 3.72 m x 4.69 m |
| Second Level | Bathroom | 3.44 m | 5.29 m | 3.44 m x 5.29 m |
| Second Level | Primary Bedroom | 4.1 m | 5.96 m | 4.1 m x 5.96 m |
| Second Level | Bedroom 2 | 3.73 m | 9999999 m | 3.73 m x 9999999 m |
| Basement | Bedroom 4 | 3.57 m | 2.23 m | 3.57 m x 2.23 m |
| Ground Level | Eating Area | 7.11 m | 10.93 m | 7.11 m x 10.93 m |
| Ground Level | Living Room | 3.73 m | 5.64 m | 3.73 m x 5.64 m |
| Ground Level | Dining Room | 3.72 m | 4.01 m | 3.72 m x 4.01 m |
| Ground Level | Kitchen | 5.85 m | 3.66 m | 5.85 m x 3.66 m |
| Ground Level | Mud Room | 3.42 m | 2.84 m | 3.42 m x 2.84 m |
| Ground Level | Family Room | 2.07 m | 3 m | 2.07 m x 3 m |
https://www.realtor.ca/real-estate/27844526/68-fardon-way-s-ottawa-3808-hunt-club-park
Contact Us
Contact us for more information
Lena Maione
Salesperson
292 Somerset Street West
Ottawa, Ontario K2P 0J6
(613) 422-8688
(613) 422-6200











































































