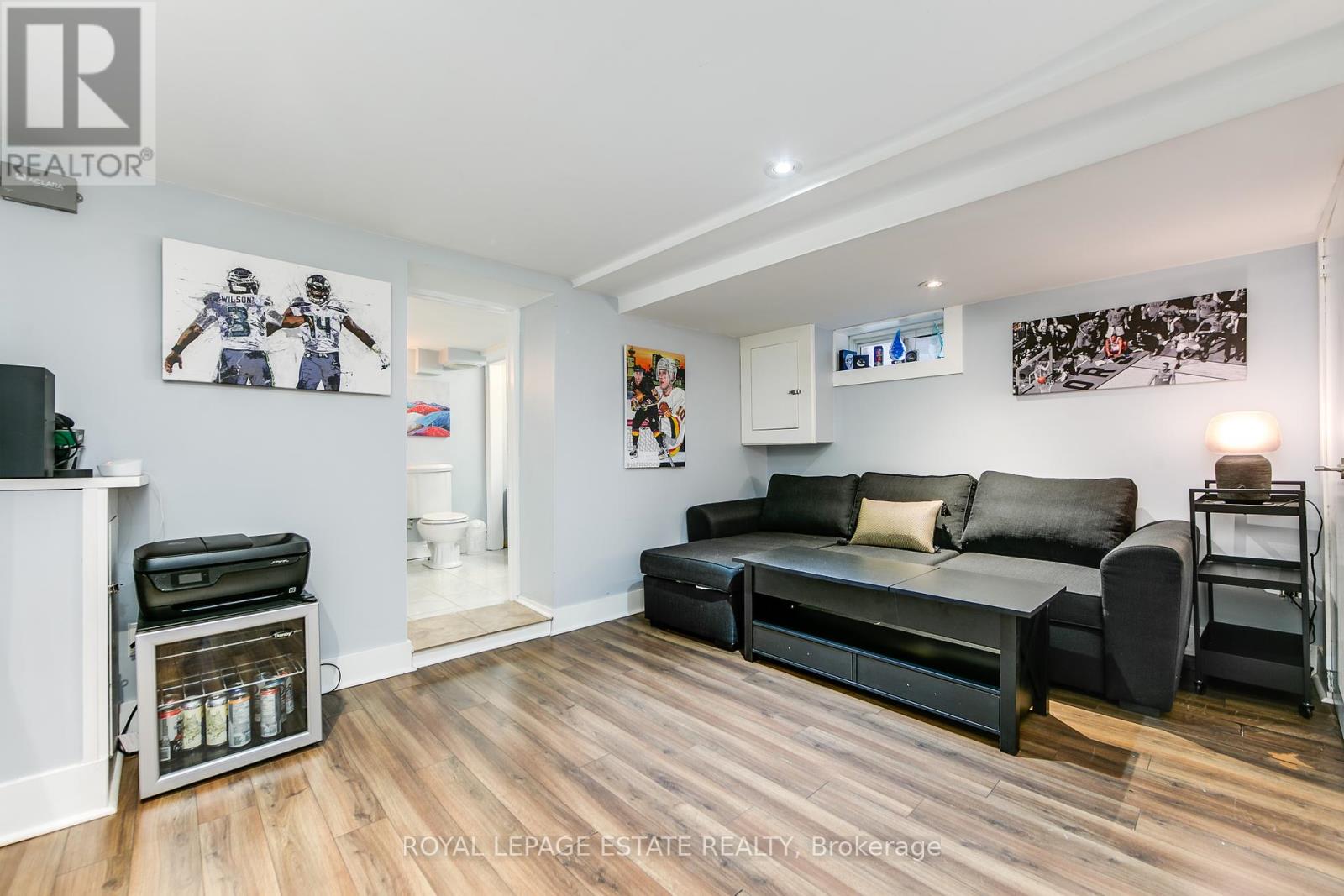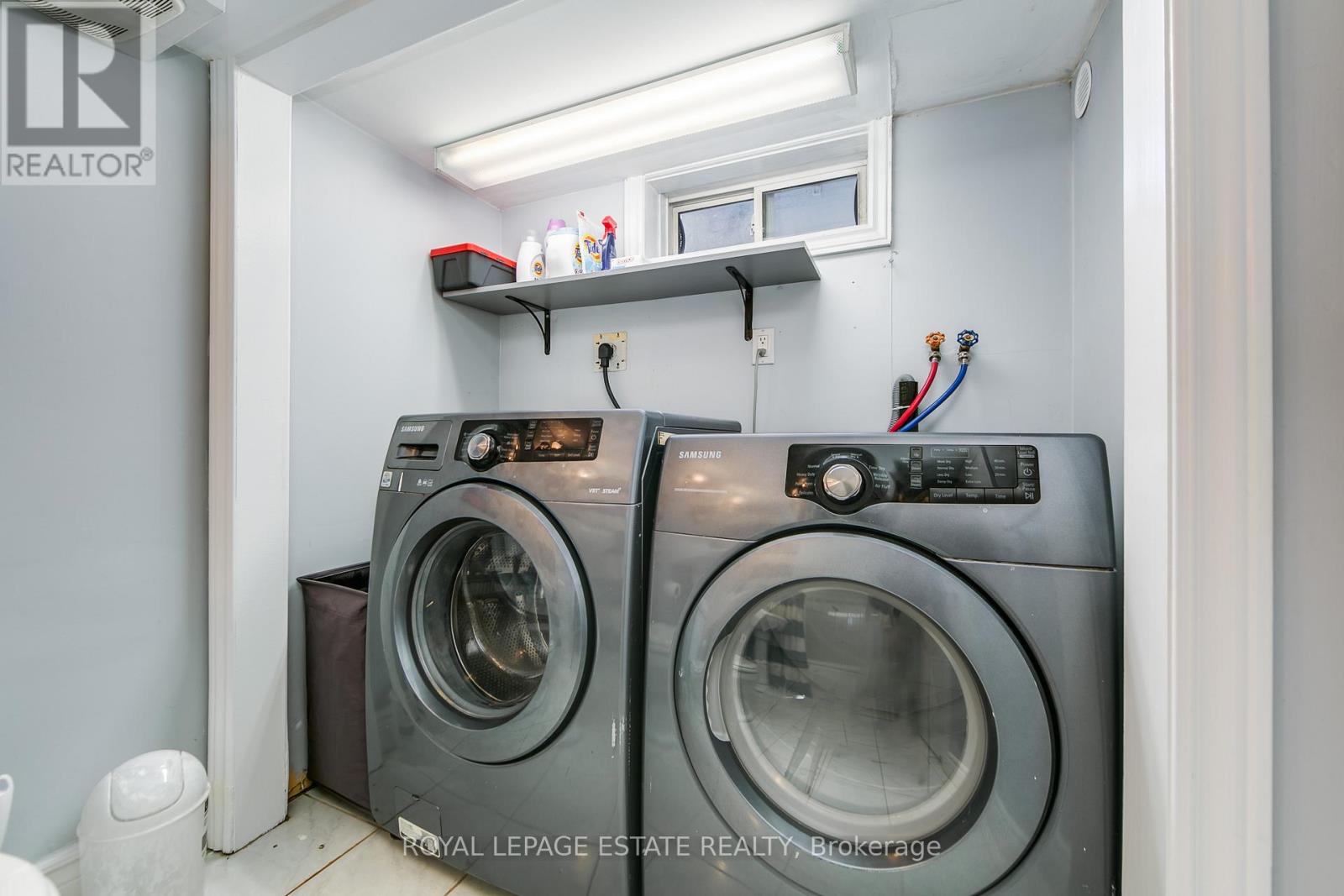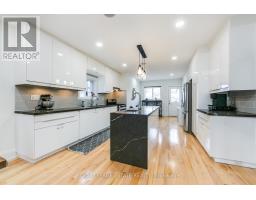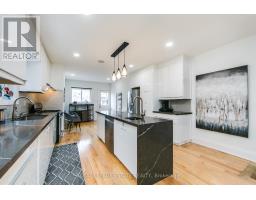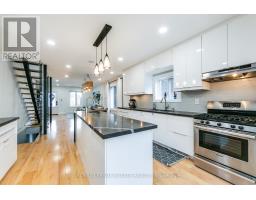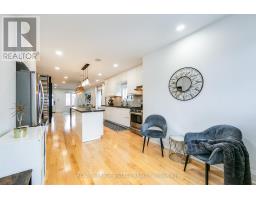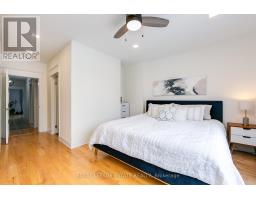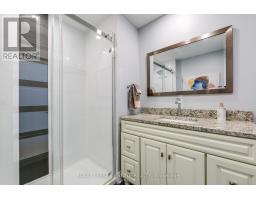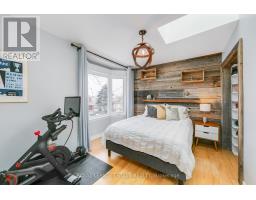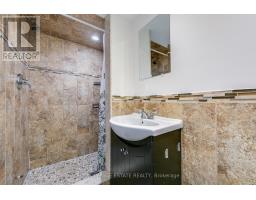438 Maybank Avenue Toronto, Ontario M6N 3S8
$1,100,000
Love to Host? THIS IS YOUR HOME!! High Ceilings, Chef's Kitchen with a Spacious Open Concept Main Floor Flooded with Natural Light and Hardwood throughout. This Unique Property has a Private Separate Basement Entrance & the potential of a Laneway House offering multiple streams of income opportunities from the ease of your home - making living in Toronto super affordable! Conveniently situated in the Junction - steps away from the Stockyards Village & near the Future Smarttrack Go Station this stunning property has it all! Located On A Quiet Tree-Lined Street, Short Drive to High Park, near all Amenities, Shops and Eateries this Beautiful Home is a Must See! **** EXTRAS **** Outdoor Pizza Oven, 1.5 Garage +1 Parallel Parking on Pad (id:50886)
Property Details
| MLS® Number | W11941492 |
| Property Type | Single Family |
| Community Name | Junction Area |
| Features | Lane, Carpet Free |
| Parking Space Total | 2 |
Building
| Bathroom Total | 4 |
| Bedrooms Above Ground | 3 |
| Bedrooms Below Ground | 1 |
| Bedrooms Total | 4 |
| Appliances | Garage Door Opener Remote(s), Dishwasher, Dryer, Range, Refrigerator, Two Stoves, Washer, Window Coverings |
| Basement Development | Finished |
| Basement Features | Separate Entrance |
| Basement Type | N/a (finished) |
| Construction Style Attachment | Semi-detached |
| Cooling Type | Central Air Conditioning |
| Exterior Finish | Stone, Vinyl Siding |
| Flooring Type | Hardwood, Tile, Laminate |
| Foundation Type | Poured Concrete |
| Heating Fuel | Natural Gas |
| Heating Type | Forced Air |
| Stories Total | 2 |
| Type | House |
| Utility Water | Municipal Water |
Parking
| Detached Garage |
Land
| Acreage | No |
| Sewer | Sanitary Sewer |
| Size Depth | 120 Ft |
| Size Frontage | 17 Ft ,2 In |
| Size Irregular | 17.17 X 120 Ft |
| Size Total Text | 17.17 X 120 Ft |
Rooms
| Level | Type | Length | Width | Dimensions |
|---|---|---|---|---|
| Second Level | Primary Bedroom | 4.27 m | 5.64 m | 4.27 m x 5.64 m |
| Second Level | Bedroom | 4.11 m | 3.24 m | 4.11 m x 3.24 m |
| Second Level | Bedroom | 2.73 m | 2.34 m | 2.73 m x 2.34 m |
| Basement | Kitchen | 3.52 m | 3.25 m | 3.52 m x 3.25 m |
| Basement | Recreational, Games Room | 3.28 m | 4 m | 3.28 m x 4 m |
| Basement | Bedroom | 2.88 m | 3.19 m | 2.88 m x 3.19 m |
| Basement | Living Room | 2.71 m | 2.8 m | 2.71 m x 2.8 m |
| Main Level | Living Room | 4.17 m | 3.95 m | 4.17 m x 3.95 m |
| Main Level | Dining Room | 3.3 m | 3.16 m | 3.3 m x 3.16 m |
| Main Level | Kitchen | 3.92 m | 4.17 m | 3.92 m x 4.17 m |
| Main Level | Sitting Room | 2.76 m | 2.84 m | 2.76 m x 2.84 m |
https://www.realtor.ca/real-estate/27844470/438-maybank-avenue-toronto-junction-area-junction-area
Contact Us
Contact us for more information
Rakhee Gillespie
Salesperson
www.buyingthedream.com
1052 Kingston Road
Toronto, Ontario M4E 1T4
(416) 690-2181
(416) 690-3587






























