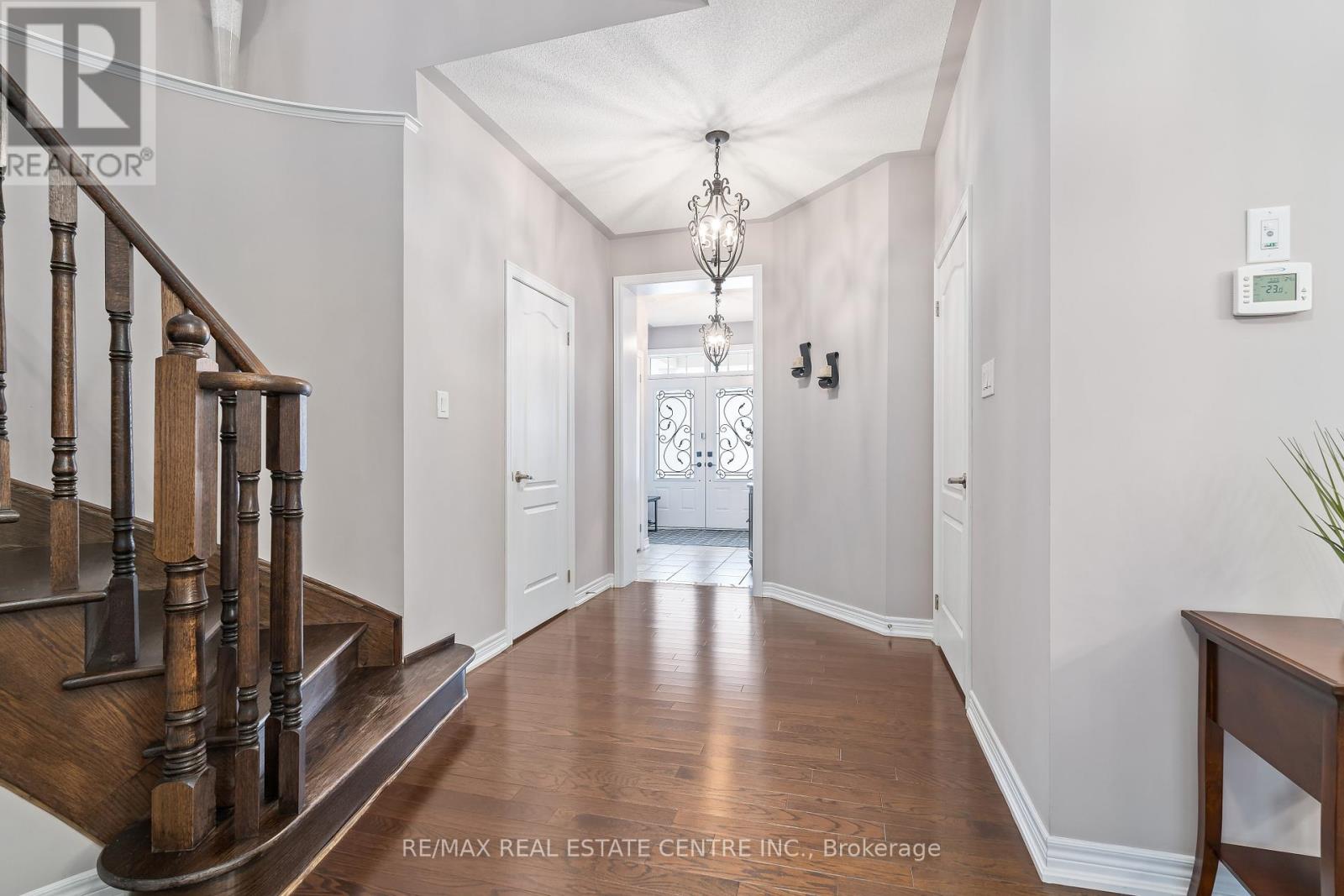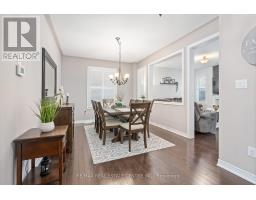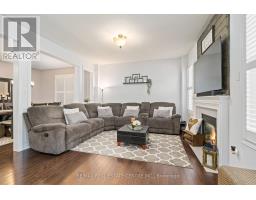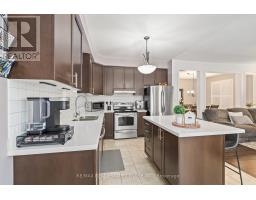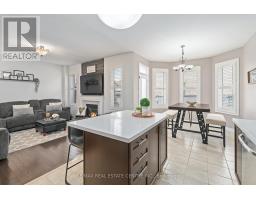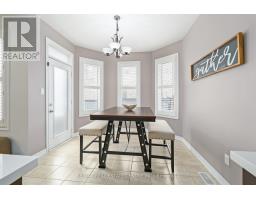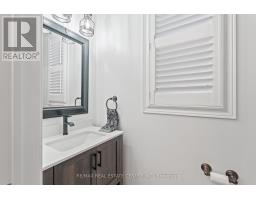72 Ballantine Drive Halton Hills, Ontario L7G 6M9
$1,466,488
Welcome to your dream home, a spectacular blend of comfort, style, and functionality! This newly listed 4 bedroom, 3 bathroom home offers luxurious living across a meticulously designed space. Featuring rich hardwood floors that flow seamlessly through the open concept floor plan. The heart of this home is its spacious kitchen, equipped with modern amenities and an eat-in area that overlooks the picturesque backyard and shimmering pool. It's an idyllic spot for morning coffees or casual dining. Adjacent to the kitchen, the cozy family room, anchored by a charming fireplace, beckons you to relax with a book or indulge in movie nights. Elegance continues into the separate dining room where you can host dinner parties or gather with ample space for large families! As you ascend the solid oak staircase, you will find a large primary retreat, featuring hardwood throughout, a soaker tub and huge walk-in closet. You will find three additional bedrooms, along with a spacious main bathroom that provides ample space for family and guests! The finished basement serves as the ultimate versatile space with a large recreation room and a roughed-in bathroom ready for your personal touch. Don't forget, there is no sidewalk which allows for extra parking, an often overlooked but much-appreciated perk!! Located in a convenient neighborhood within walking distance to schools, groceries, community centre and place of worship! This house isn't just a living space, it's a canvas for your future memories! (id:50886)
Open House
This property has open houses!
2:00 pm
Ends at:4:00 pm
Property Details
| MLS® Number | W11941839 |
| Property Type | Single Family |
| Community Name | Georgetown |
| Amenities Near By | Schools |
| Community Features | Community Centre |
| Features | Level Lot, Carpet Free |
| Parking Space Total | 6 |
| Pool Type | Inground Pool |
Building
| Bathroom Total | 3 |
| Bedrooms Above Ground | 4 |
| Bedrooms Total | 4 |
| Appliances | Garage Door Opener Remote(s), Water Softener, Water Treatment, Dishwasher, Dryer, Refrigerator, Stove, Washer, Window Coverings |
| Basement Development | Finished |
| Basement Type | N/a (finished) |
| Construction Style Attachment | Detached |
| Cooling Type | Central Air Conditioning |
| Exterior Finish | Brick |
| Fireplace Present | Yes |
| Flooring Type | Ceramic, Laminate, Hardwood |
| Foundation Type | Poured Concrete |
| Half Bath Total | 1 |
| Heating Fuel | Natural Gas |
| Heating Type | Forced Air |
| Stories Total | 2 |
| Size Interior | 2,000 - 2,500 Ft2 |
| Type | House |
| Utility Water | Municipal Water |
Parking
| Attached Garage |
Land
| Acreage | No |
| Fence Type | Fenced Yard |
| Land Amenities | Schools |
| Sewer | Sanitary Sewer |
| Size Depth | 106 Ft ,9 In |
| Size Frontage | 34 Ft ,2 In |
| Size Irregular | 34.2 X 106.8 Ft |
| Size Total Text | 34.2 X 106.8 Ft|under 1/2 Acre |
| Zoning Description | Single Family Residential |
Rooms
| Level | Type | Length | Width | Dimensions |
|---|---|---|---|---|
| Second Level | Primary Bedroom | 4.26 m | 4.69 m | 4.26 m x 4.69 m |
| Second Level | Bedroom 2 | 2.99 m | 2.96 m | 2.99 m x 2.96 m |
| Second Level | Bedroom 3 | 3.12 m | 4.82 m | 3.12 m x 4.82 m |
| Second Level | Bedroom 4 | 3.11 m | 4.79 m | 3.11 m x 4.79 m |
| Basement | Recreational, Games Room | 5.02 m | 6.92 m | 5.02 m x 6.92 m |
| Main Level | Foyer | 2.45 m | 3.17 m | 2.45 m x 3.17 m |
| Main Level | Dining Room | 4.08 m | 3.42 m | 4.08 m x 3.42 m |
| Main Level | Kitchen | 3.18 m | 3.46 m | 3.18 m x 3.46 m |
| Main Level | Eating Area | 3.18 m | 3.37 m | 3.18 m x 3.37 m |
| Main Level | Family Room | 4.18 m | 3.97 m | 4.18 m x 3.97 m |
| Main Level | Laundry Room | 4.34 m | 1.88 m | 4.34 m x 1.88 m |
https://www.realtor.ca/real-estate/27845153/72-ballantine-drive-halton-hills-georgetown-georgetown
Contact Us
Contact us for more information
Jennifer Mary Holloway
Salesperson
23 Mountainview Rd South
Georgetown, Ontario L7G 4J8
(905) 877-5211
(905) 877-5154
Darren John Morris
Salesperson
(416) 878-0436
www.krausemorris.ca/
23 Mountainview Rd South
Georgetown, Ontario L7G 4J8
(905) 877-5211
(905) 877-5154





