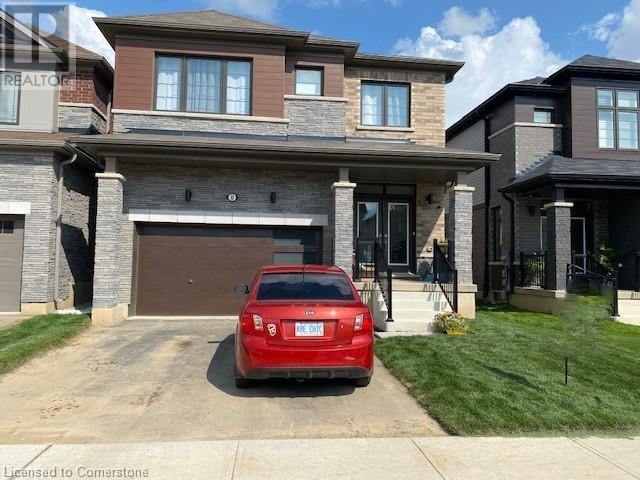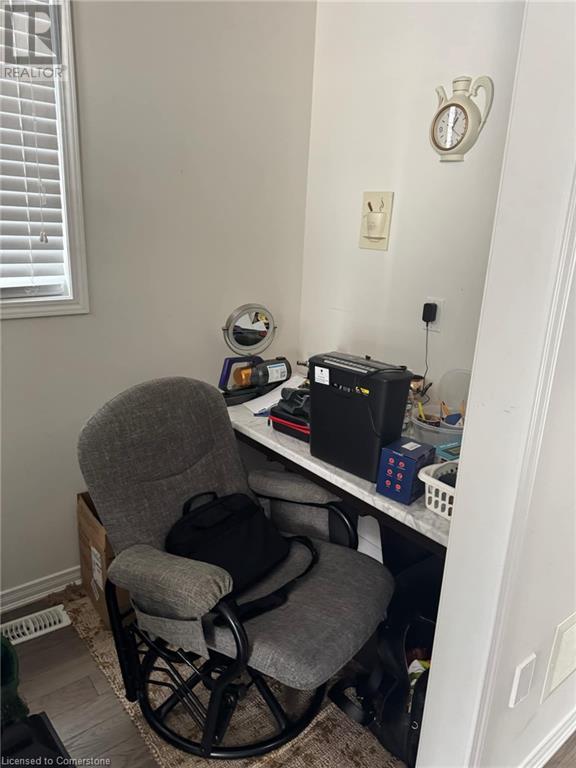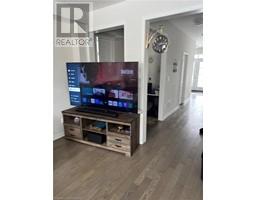8 Lise Lane Haldimand, Ontario N3W 0C7
$3,100 Monthly
WELCOME TO THIS TURN-KEY HOME IN ONE OF CALEDONIA'S NEWEST SUBDIVISIONS - THE EMPIRE AVALON COMMUNITY! BRIGHT AND BEAUTIFUL MODERN HOME! BUILT IN 2020, DOUBLE CAR GARAGE, DOUBLE DRIVEWAY, 4 BEDROOMS AND 2.5 BATH WITH CONVENIENT UPSTAIRS LAUNDRY. ALL APPLIANCES, WINDOW COVERINGS. LOOKING FOR TRIPLE A TENANT, EQUIFAX FULL CREDIT REPORT, REFERENCES, JOB LETTER, PAY STUBS, RENTAL APPLICATION, NON-SMOKER. MINIMUM 1 YEAR LEASE TERM, AVAILABLE MARCH 1ST 2025. CLOSE TO AMENITIES, SCHOOLS, PARK/TENNIS/BASKETBALL COURT, COMMERCIAL BUILDINGS WITHIN ITS COMMUNITY. WELL TAKEN CARE OF PROPERTY, SHOWS WELL. BOOK YOUR SHOWING TODAY! (id:50886)
Property Details
| MLS® Number | 40693608 |
| Property Type | Single Family |
| Amenities Near By | Playground, Schools |
| Community Features | Quiet Area |
| Equipment Type | None |
| Features | Automatic Garage Door Opener |
| Parking Space Total | 4 |
| Rental Equipment Type | None |
Building
| Bathroom Total | 3 |
| Bedrooms Above Ground | 4 |
| Bedrooms Total | 4 |
| Appliances | Dishwasher, Dryer, Refrigerator, Stove, Washer, Hood Fan, Window Coverings, Garage Door Opener |
| Architectural Style | 2 Level |
| Basement Development | Unfinished |
| Basement Type | Full (unfinished) |
| Construction Style Attachment | Detached |
| Cooling Type | Central Air Conditioning |
| Exterior Finish | Brick |
| Foundation Type | Poured Concrete |
| Half Bath Total | 1 |
| Heating Fuel | Natural Gas |
| Heating Type | Forced Air |
| Stories Total | 2 |
| Size Interior | 2,180 Ft2 |
| Type | House |
| Utility Water | Municipal Water |
Parking
| Attached Garage |
Land
| Access Type | Road Access |
| Acreage | No |
| Land Amenities | Playground, Schools |
| Sewer | Municipal Sewage System |
| Size Depth | 90 Ft |
| Size Frontage | 33 Ft |
| Size Total Text | Under 1/2 Acre |
| Zoning Description | R1-b(h) |
Rooms
| Level | Type | Length | Width | Dimensions |
|---|---|---|---|---|
| Second Level | Laundry Room | 9'0'' x 9'0'' | ||
| Second Level | 4pc Bathroom | 9'3'' x 8'0'' | ||
| Second Level | Bedroom | 11'0'' x 10'6'' | ||
| Second Level | Bedroom | 11'0'' x 10'6'' | ||
| Second Level | Bedroom | 14'6'' x 11'6'' | ||
| Second Level | 3pc Bathroom | 11'8'' x 9'3'' | ||
| Second Level | Primary Bedroom | 14'6'' x 13'6'' | ||
| Main Level | Dining Room | 12'6'' x 9'6'' | ||
| Main Level | Kitchen | 12'6'' x 9'0'' | ||
| Main Level | Great Room | 17'6'' x 12'10'' | ||
| Main Level | 2pc Bathroom | 5'6'' x 5'6'' | ||
| Main Level | Foyer | 9'0'' x 9'0'' |
https://www.realtor.ca/real-estate/27845660/8-lise-lane-haldimand
Contact Us
Contact us for more information
Mike Somo
Salesperson
#1a-1423 Upper Ottawa Street
Hamilton, Ontario L8W 3J6
(905) 575-7070
Sargon Mirza Somo
Salesperson
(905) 575-8878
1423 Upper Ottawa St.
Hamilton, Ontario L8W 3J6
(905) 575-7070
(905) 575-8878
www.suttongroupinnovative.com/













































