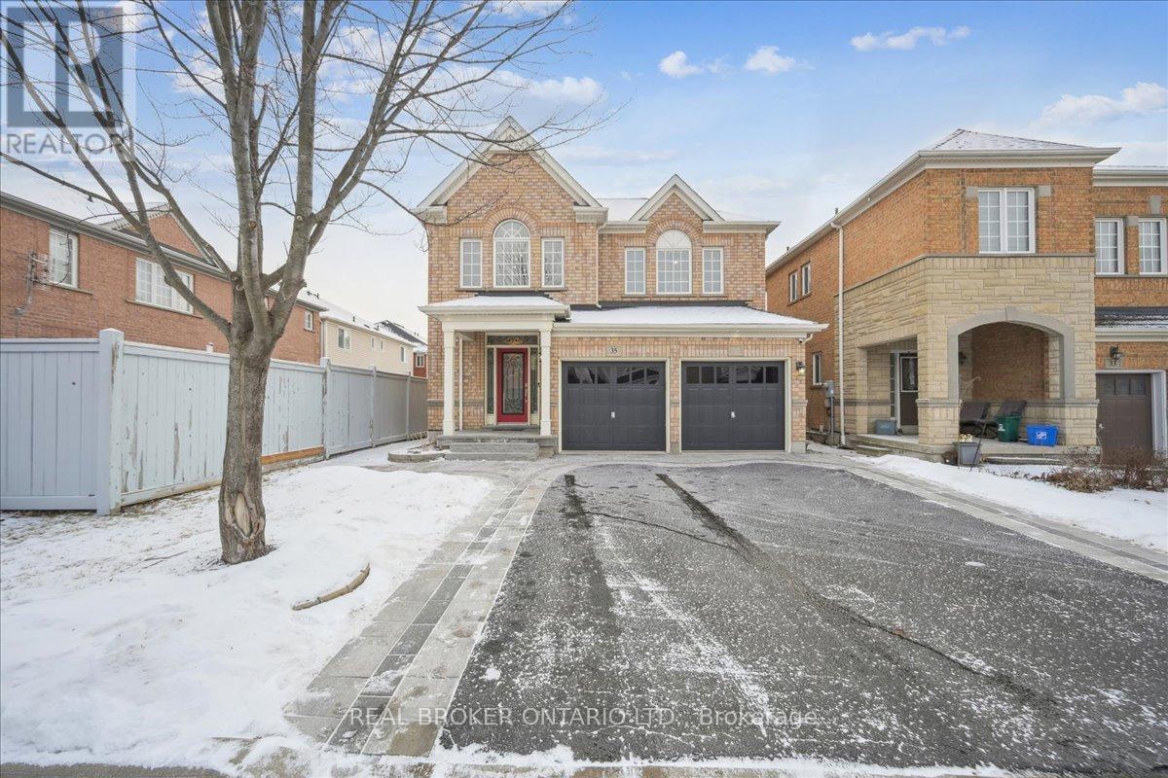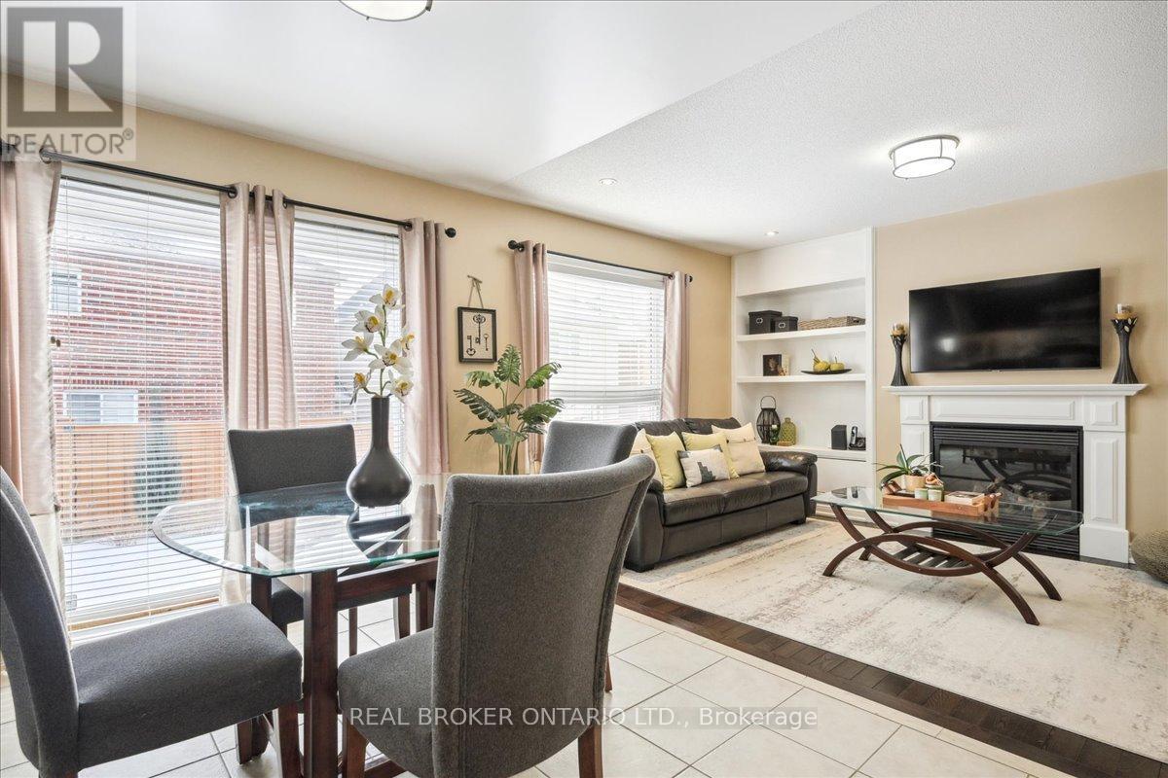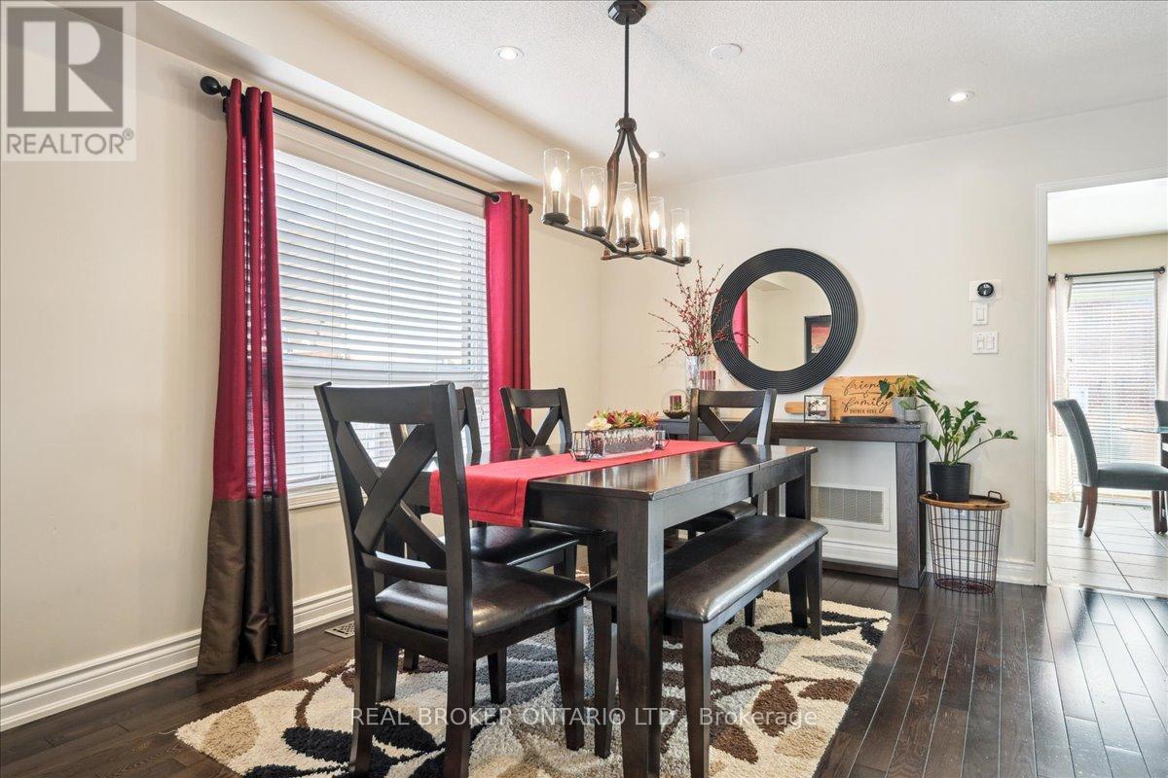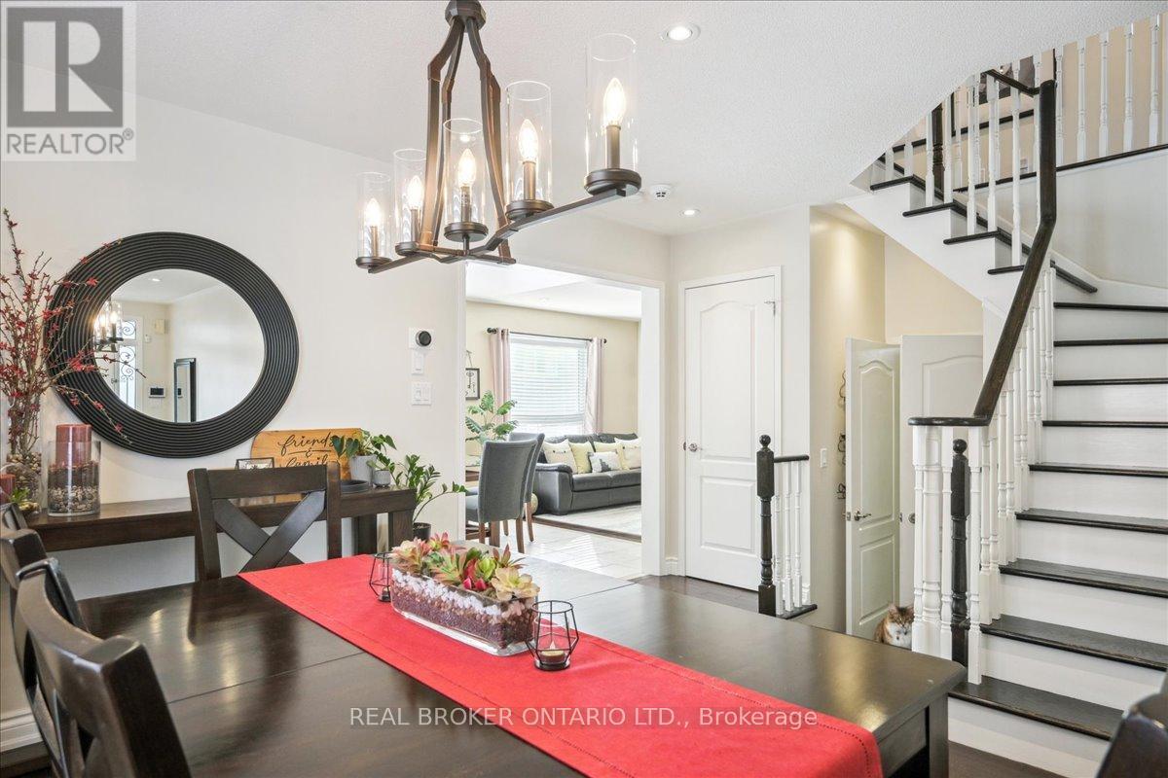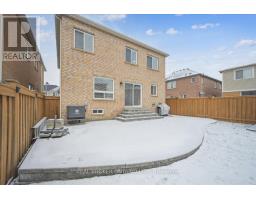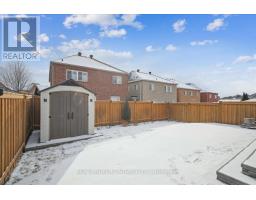35 Hinsley Crescent Ajax, Ontario L1T 0B5
$1,149,000
This beautiful 4-bedroom, 4-bathroom gem in Northeast Ajax is ready to steal your heart! Step inside to gleaming hardwood floors that create a warm and inviting atmosphere. The large kitchen, complete with a sunny breakfast area, is perfect for morning coffee or family meals, while the cozy living room with a gas fireplace invites you to put your feet up and relax. The spacious primary bedroom features its own ensuite oasis and a generous walk-in closet. Downstairs, the finished basement takes things up a notch with a full kitchen, an extra bedroom, and a bathroom perfect for an in-law suite or the ultimate hangout space. Enjoy the stylish, low-maintenance interlocking stone and landscaping throughout the front and backyard. And the location? Its a winner! Walk the kids to school, stroll to the community center or nearby parks, and enjoy a quick drive to the Ajax GO Station for easy commuting. This is more than a home; it's the beginning of your next adventure. **** EXTRAS **** S/S Appliances (Fridge, Stove, Dishwasher, B/I Microwave), Whirlpool Front Loading Washing Machine & Clothes Dryer, Light Fixtures, Window Coverings, Blinds, Fridge in Bsmt (id:50886)
Property Details
| MLS® Number | E11942066 |
| Property Type | Single Family |
| Community Name | Northeast Ajax |
| Amenities Near By | Park, Beach, Place Of Worship, Hospital, Public Transit |
| Parking Space Total | 6 |
Building
| Bathroom Total | 4 |
| Bedrooms Above Ground | 4 |
| Bedrooms Total | 4 |
| Basement Development | Finished |
| Basement Type | N/a (finished) |
| Construction Style Attachment | Detached |
| Cooling Type | Central Air Conditioning |
| Exterior Finish | Brick |
| Fireplace Present | Yes |
| Fireplace Total | 1 |
| Flooring Type | Hardwood, Laminate, Ceramic |
| Foundation Type | Block |
| Half Bath Total | 1 |
| Heating Fuel | Natural Gas |
| Heating Type | Forced Air |
| Stories Total | 2 |
| Type | House |
| Utility Water | Municipal Water |
Parking
| Attached Garage |
Land
| Acreage | No |
| Land Amenities | Park, Beach, Place Of Worship, Hospital, Public Transit |
| Sewer | Sanitary Sewer |
| Size Depth | 90 Ft ,2 In |
| Size Frontage | 37 Ft |
| Size Irregular | 37.07 X 90.22 Ft |
| Size Total Text | 37.07 X 90.22 Ft |
Rooms
| Level | Type | Length | Width | Dimensions |
|---|---|---|---|---|
| Second Level | Primary Bedroom | 6.03 m | 3.5 m | 6.03 m x 3.5 m |
| Second Level | Bedroom 2 | 3.86 m | 3.94 m | 3.86 m x 3.94 m |
| Second Level | Bedroom 3 | 3.95 m | 3.1 m | 3.95 m x 3.1 m |
| Second Level | Bedroom 4 | 2.29 m | 3.29 m | 2.29 m x 3.29 m |
| Basement | Kitchen | 3.21 m | 4.43 m | 3.21 m x 4.43 m |
| Basement | Den | 2.57 m | 2.36 m | 2.57 m x 2.36 m |
| Basement | Living Room | 5 m | 5.44 m | 5 m x 5.44 m |
| Main Level | Dining Room | 4.47 m | 3.97 m | 4.47 m x 3.97 m |
| Main Level | Kitchen | 2.53 m | 3.35 m | 2.53 m x 3.35 m |
| Main Level | Eating Area | 2.62 m | 3.35 m | 2.62 m x 3.35 m |
| Main Level | Living Room | 3.25 m | 4.5 m | 3.25 m x 4.5 m |
| Main Level | Laundry Room | 2.92 m | 1.73 m | 2.92 m x 1.73 m |
https://www.realtor.ca/real-estate/27845621/35-hinsley-crescent-ajax-northeast-ajax-northeast-ajax
Contact Us
Contact us for more information
Christine Cowern
Salesperson
www.christinecowernteam.com
130 King St W Unit 1900b
Toronto, Ontario M5X 1E3
(888) 311-1172
(888) 311-1172
www.joinreal.com/

