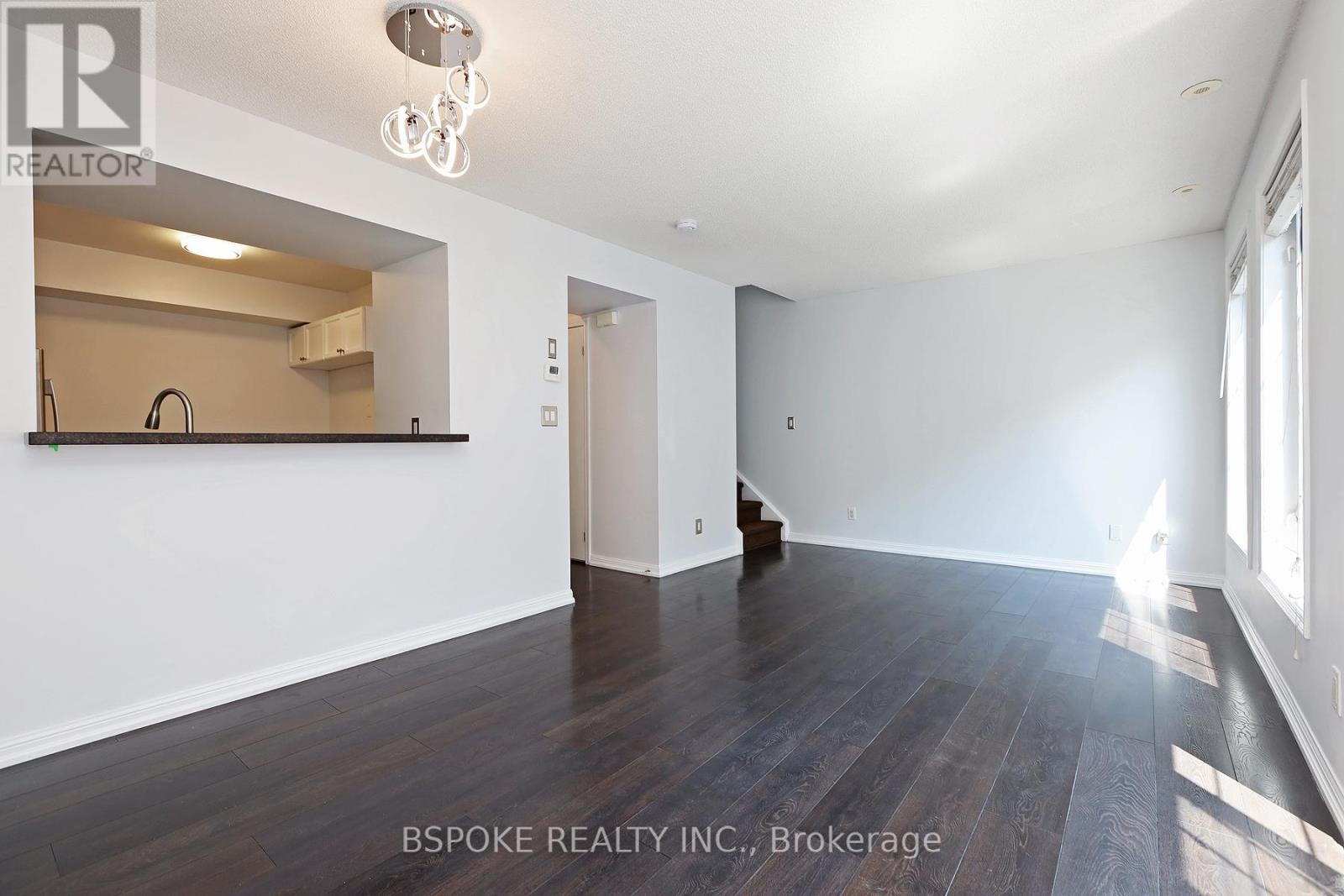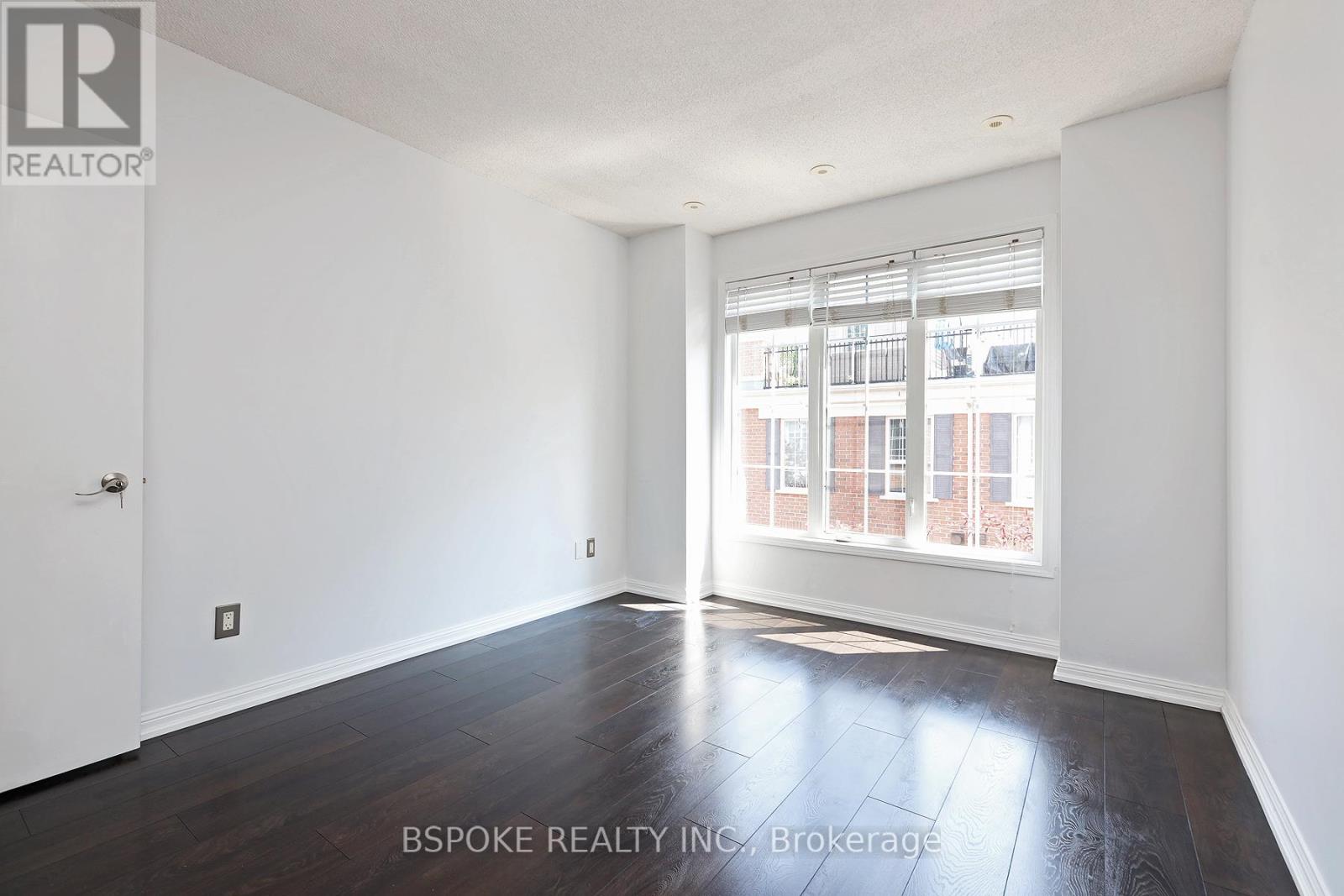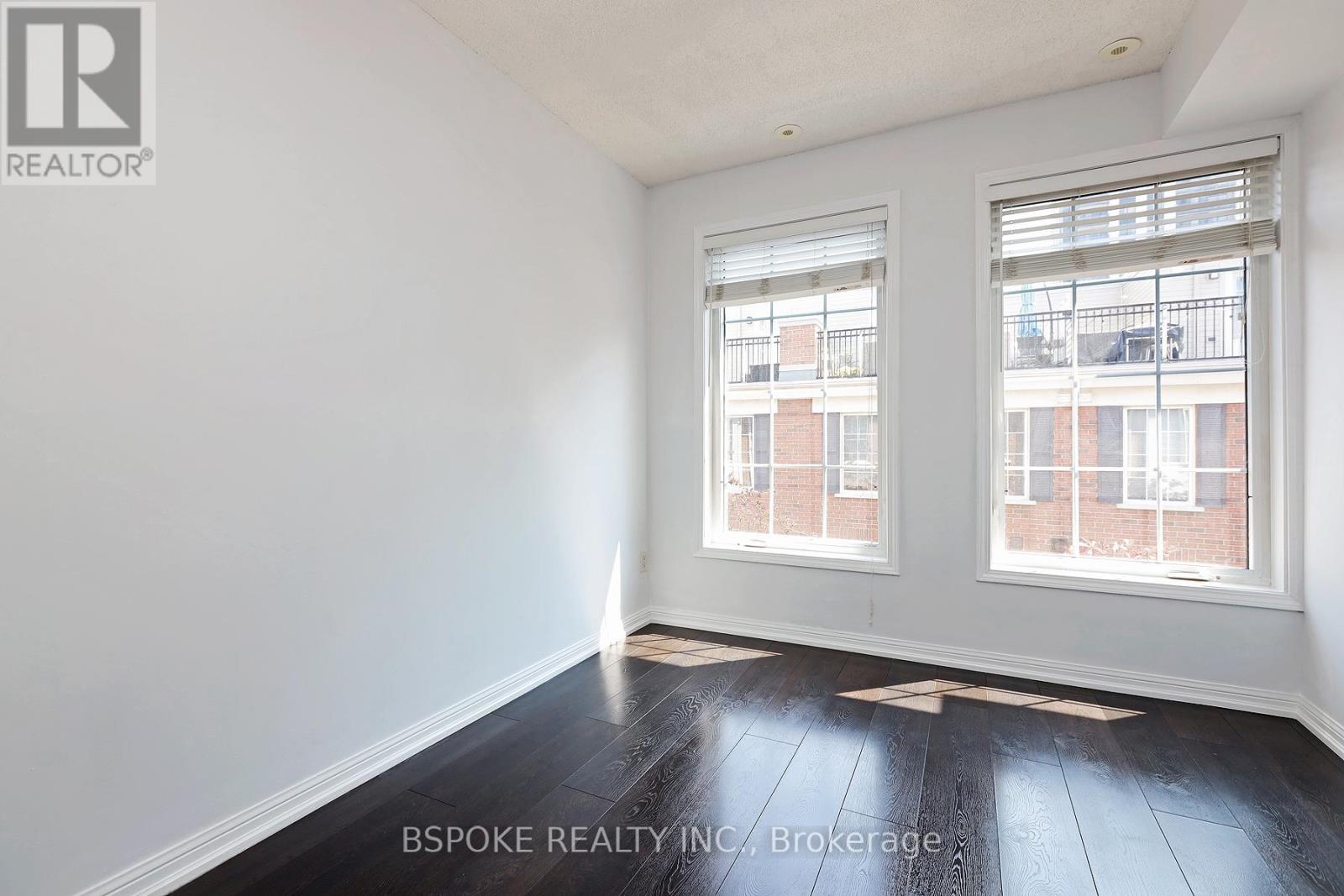1024 - 5 Everson Drive Toronto, Ontario M2N 7C3
$3,300 Monthly
Spacious & Stylish 2 Storey Townhouse in Prime Location with all utilities included! Welcome to one of the largest townhouses in the complex offering over 1,100 Sq Ft of beautiful living space with modern upgrades. The gorgeous chefs kitchen features sleek granite countertops and gorgeous tiled floor, perfect for cooking with space to eat-in. This 2-bedroom + huge den, 2-bathroom layout is designed for comfort and flexibility. Use the den for even more living space or working from home. Step outside to your massive 330 Sq Ft rooftop terrace, an ideal spot to entertain guests or simply unwind while taking in stunning city skyline views. Unbeatable location just 2 minutes to Hwy 401, steps from Sheppard-Yonge subway, and directly across from Avondale Park with a playground. Enjoy the convenience of Whole Foods, Rabba, LCBO, and more at your doorstep. With a Walk Score of 70 and an impressive Transit Score of 88, this home offers the perfect blend of urban convenience and stylish living. **EXTRAS** All utilities included!! (id:50886)
Property Details
| MLS® Number | C11942048 |
| Property Type | Single Family |
| Community Name | Willowdale East |
| Amenities Near By | Public Transit, Schools, Park |
| Community Features | Pets Not Allowed |
| Parking Space Total | 1 |
Building
| Bathroom Total | 2 |
| Bedrooms Above Ground | 2 |
| Bedrooms Below Ground | 1 |
| Bedrooms Total | 3 |
| Amenities | Party Room, Visitor Parking, Storage - Locker |
| Appliances | Dishwasher, Dryer, Microwave, Refrigerator, Stove, Washer, Window Coverings |
| Cooling Type | Central Air Conditioning |
| Exterior Finish | Brick Facing |
| Flooring Type | Laminate, Tile |
| Half Bath Total | 1 |
| Heating Fuel | Natural Gas |
| Heating Type | Forced Air |
| Size Interior | 1,000 - 1,199 Ft2 |
| Type | Row / Townhouse |
Parking
| Underground |
Land
| Acreage | No |
| Land Amenities | Public Transit, Schools, Park |
Rooms
| Level | Type | Length | Width | Dimensions |
|---|---|---|---|---|
| Second Level | Primary Bedroom | 3.74 m | 3.14 m | 3.74 m x 3.14 m |
| Second Level | Bedroom 2 | 3.13 m | 2.75 m | 3.13 m x 2.75 m |
| Second Level | Den | 3.17 m | 3.05 m | 3.17 m x 3.05 m |
| Main Level | Living Room | 5.95 m | 3.67 m | 5.95 m x 3.67 m |
| Main Level | Dining Room | 5.95 m | 3.67 m | 5.95 m x 3.67 m |
| Main Level | Kitchen | 3.3 m | 2.83 m | 3.3 m x 2.83 m |
Contact Us
Contact us for more information
Allie Rempel
Broker
www.getwhatyouwant.ca
320 Broadview Ave, 2nd Floor
Toronto, Ontario M4M 2G9
(416) 274-2068
www.getwhatyouwant.ca/

















































