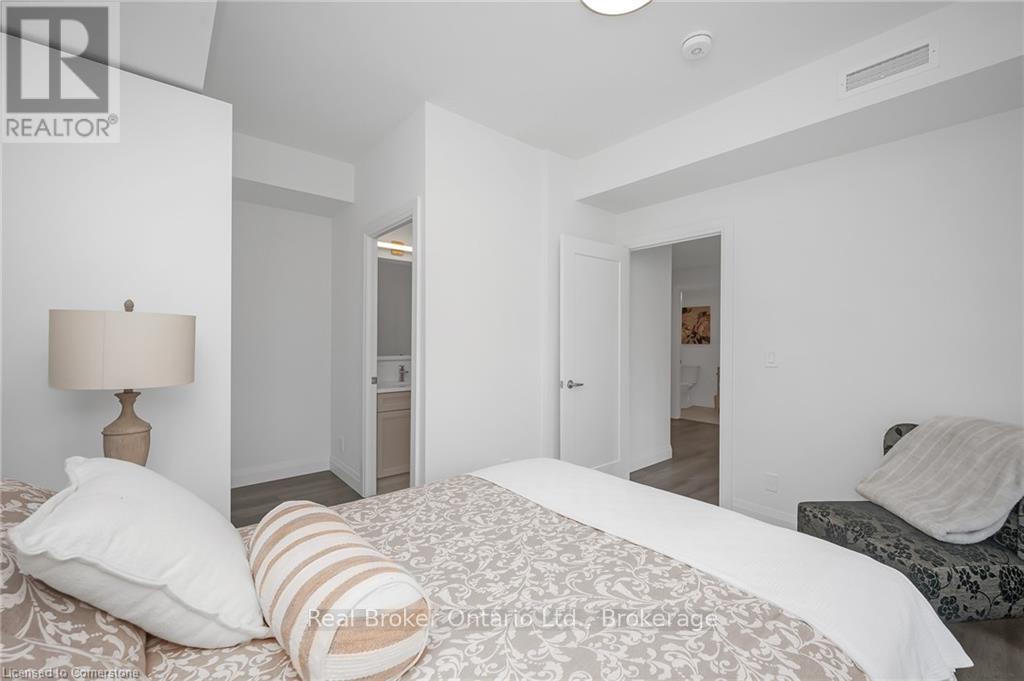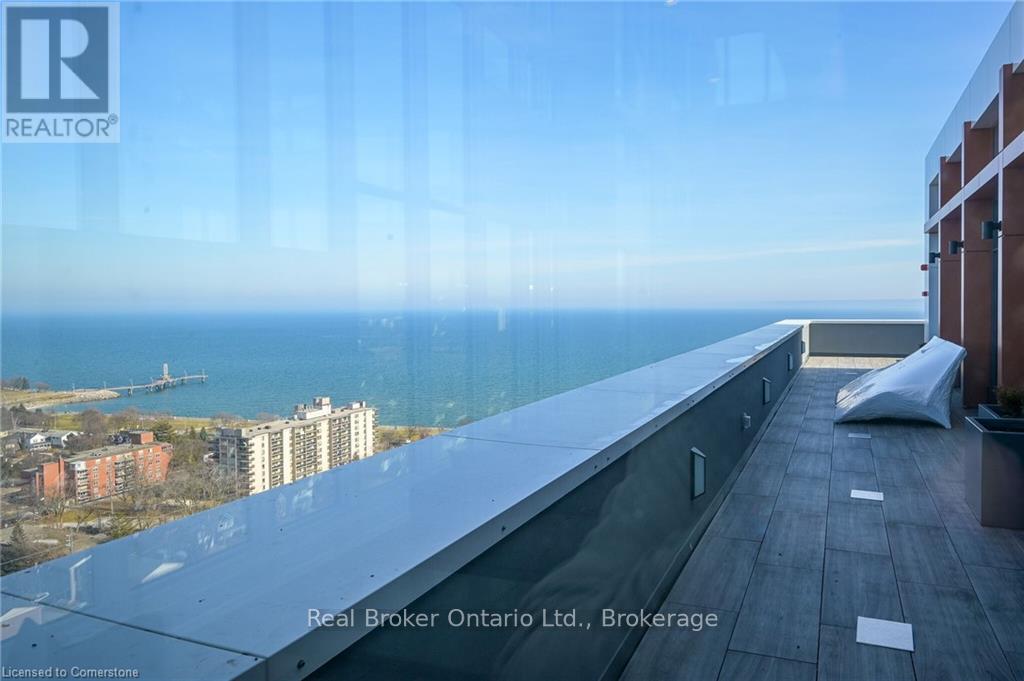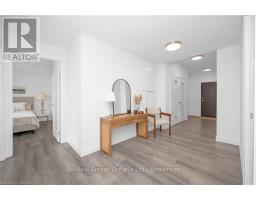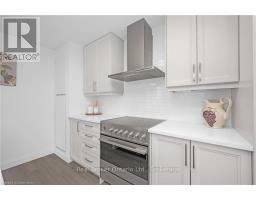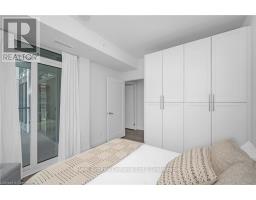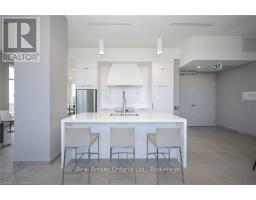408 - 500 Brock Avenue Burlington, Ontario L7S 0A5
$840,000Maintenance,
$976.58 Monthly
Maintenance,
$976.58 MonthlyThis exquisite 2-bedroom, 2-bathroom carpet-free condo is a true gem just steps from Lake Ontario. Designed to impress, the huge picture windows flood the living and bedroom areas with abundant natural light. The thoughtfully designed layout ensures privacy, with the bedrooms tucked away from the main living space. The upgraded kitchen features modern finishes and flows seamlessly into the open-concept dining and living areas, extending onto one of the balconies perfect for entertaining or unwinding. Custom built-in cabinetry enhances the bedrooms offering elegance and exceptional storage solutions. Porcelain tiles adorn the spa-like ensuite. Both bedrooms enjoy access to a private terrace. This Molinaro Group built condo is part of Canada's first 5-Star Energy-efficient Condominiums, offering not just a home but an elevated lifestyle. Premium amenities including guest suites, a party room with breathtaking lake views, social room with roof top terrace with BBQs, fully equipped fitness center and bike parking. A 24-hour concierge ensures top-notch security and convenience. Located in the heart of Burlington, youll be steps away from trendy restaurants, boutique shops, and all the vibrant attractions this desirable area has to offer in addition to being close to highway access, Joseph Brant Hospital, golf, schools and shopping. Dont miss this opportunity to own a one-of-a-kind home in an unbeatable location. Welcome to your new lifestyle! (id:50886)
Property Details
| MLS® Number | W11941807 |
| Property Type | Single Family |
| Community Name | Brant |
| Amenities Near By | Hospital, Beach, Place Of Worship, Public Transit |
| Community Features | Pet Restrictions, Community Centre |
| Features | Balcony |
| Parking Space Total | 1 |
Building
| Bathroom Total | 2 |
| Bedrooms Above Ground | 2 |
| Bedrooms Total | 2 |
| Amenities | Security/concierge, Visitor Parking, Exercise Centre, Party Room, Storage - Locker |
| Appliances | Garage Door Opener Remote(s), Dishwasher, Dryer, Garage Door Opener, Range, Refrigerator, Stove, Washer, Window Coverings |
| Cooling Type | Central Air Conditioning |
| Exterior Finish | Concrete |
| Flooring Type | Hardwood |
| Heating Fuel | Natural Gas |
| Heating Type | Forced Air |
| Size Interior | 1,000 - 1,199 Ft2 |
| Type | Apartment |
Parking
| Underground |
Land
| Acreage | No |
| Land Amenities | Hospital, Beach, Place Of Worship, Public Transit |
| Zoning Description | Drh-476 |
Rooms
| Level | Type | Length | Width | Dimensions |
|---|---|---|---|---|
| Main Level | Foyer | 7.01 m | 2.74 m | 7.01 m x 2.74 m |
| Main Level | Living Room | 4.67 m | 2.9 m | 4.67 m x 2.9 m |
| Main Level | Primary Bedroom | 3.58 m | 2.9 m | 3.58 m x 2.9 m |
| Main Level | Kitchen | 5.94 m | 2.9 m | 5.94 m x 2.9 m |
| Main Level | Bedroom 2 | 2.97 m | 2.84 m | 2.97 m x 2.84 m |
| Main Level | Laundry Room | 2.21 m | 0.091 m | 2.21 m x 0.091 m |
https://www.realtor.ca/real-estate/27844915/408-500-brock-avenue-burlington-brant-brant
Contact Us
Contact us for more information
Scott Benson
Broker
4145 North Service Rd - 2nd Floor #c
Burlington, Ontario M5X 1E3
(888) 311-1172
Janette Pace
Salesperson
4145 North Service Rd - 2nd Floor #c
Burlington, Ontario M5X 1E3
(888) 311-1172














