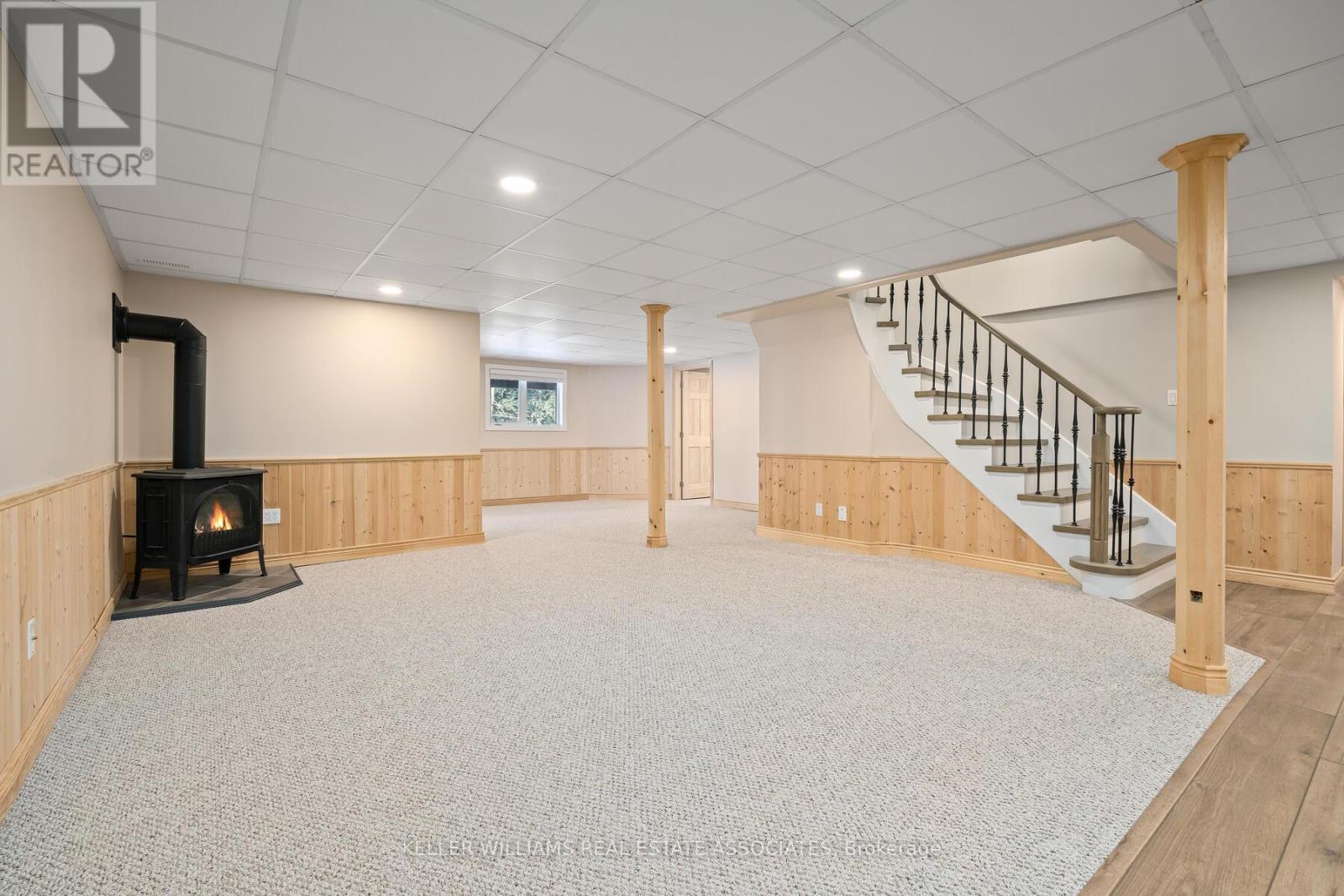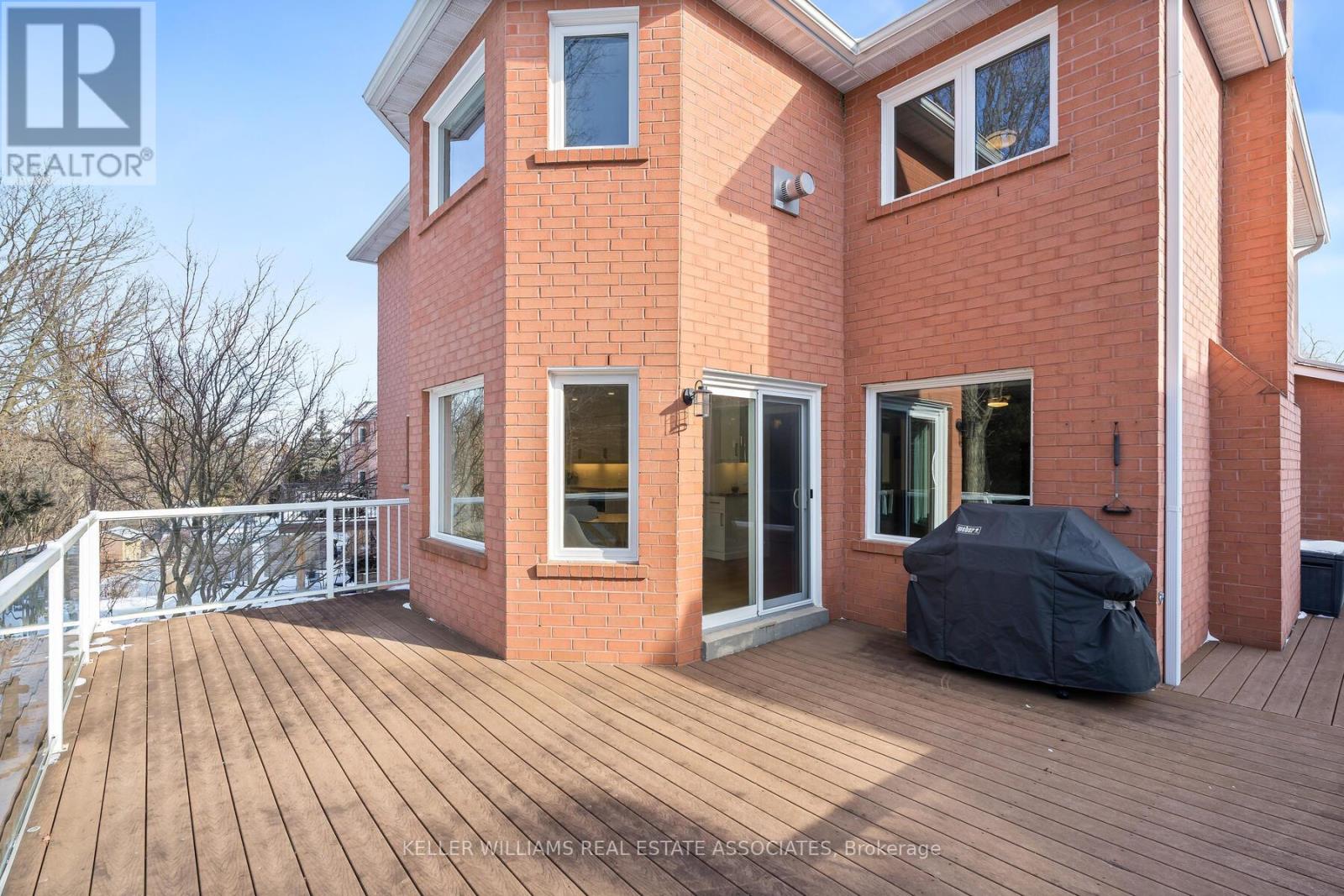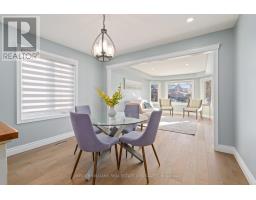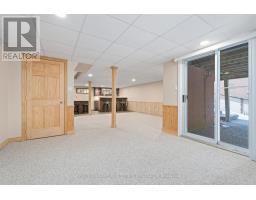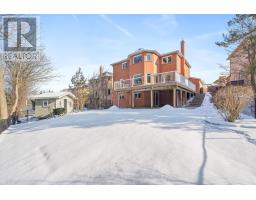27 Gooderham Drive Halton Hills, Ontario L7G 5R7
$1,849,000
Welcome to your dream family home, nestled on a premium pie-shaped lot backing onto the serene Silver Creek Ravine. This beautifully maintained 4+1 bedroom, 4 bathroom home showcases pride of ownership throughout. The spacious main level boasts hardwood floors, an updated kitchen with granite countertops, high-end appliances, and a bright eat-in area leading to a wrap-around deck perfect for gatherings or relaxing mornings. Upstairs, generous bedrooms include a luxurious master suite with a walk-in closet, gas fireplace, and spa-like ensuite. The finished walkout basement adds incredible versatility, featuring a full kitchen, additional bedroom, rec room, and plenty of storage perfect for an in-law suite or extra living space. With parking for six vehicles and a convenient main-floor laundry with garage access, this home combines elegance and functionality. Located near top schools, parks, and amenities, it's the perfect setting for your family's next chapter. Don't miss this exceptional opportunity! **** EXTRAS **** Roof (2016). Furnace (2019). Hot Water Heater (2019). Fireplaces - Main & Bsmt (2016). Eavestrough (2016). Walkway Concrete (2016). Chimney (2016). Kitchen (2019). Windows (2018). Floors (2019). (id:50886)
Property Details
| MLS® Number | W11941586 |
| Property Type | Single Family |
| Community Name | Georgetown |
| Amenities Near By | Park, Schools |
| Features | Ravine, Conservation/green Belt |
| Parking Space Total | 6 |
| Structure | Shed |
Building
| Bathroom Total | 4 |
| Bedrooms Above Ground | 4 |
| Bedrooms Below Ground | 1 |
| Bedrooms Total | 5 |
| Amenities | Fireplace(s) |
| Appliances | Water Heater, Water Softener, Dishwasher, Dryer, Garage Door Opener, Microwave, Refrigerator, Stove, Washer, Window Coverings |
| Basement Development | Finished |
| Basement Features | Walk Out |
| Basement Type | Full (finished) |
| Construction Style Attachment | Detached |
| Cooling Type | Central Air Conditioning |
| Exterior Finish | Brick |
| Fireplace Present | Yes |
| Fireplace Total | 3 |
| Flooring Type | Hardwood, Carpeted |
| Foundation Type | Concrete |
| Half Bath Total | 2 |
| Heating Fuel | Natural Gas |
| Heating Type | Forced Air |
| Stories Total | 2 |
| Size Interior | 2,000 - 2,500 Ft2 |
| Type | House |
| Utility Water | Municipal Water |
Parking
| Attached Garage |
Land
| Acreage | No |
| Fence Type | Fenced Yard |
| Land Amenities | Park, Schools |
| Sewer | Sanitary Sewer |
| Size Depth | 137 Ft ,1 In |
| Size Frontage | 45 Ft ,7 In |
| Size Irregular | 45.6 X 137.1 Ft ; 137.33x52.75x 23.0x133.33x39.4x6.28ft |
| Size Total Text | 45.6 X 137.1 Ft ; 137.33x52.75x 23.0x133.33x39.4x6.28ft |
| Zoning Description | Residential |
Rooms
| Level | Type | Length | Width | Dimensions |
|---|---|---|---|---|
| Second Level | Primary Bedroom | 5.97 m | 4.405 m | 5.97 m x 4.405 m |
| Second Level | Bedroom 2 | 3.972 m | 3.157 m | 3.972 m x 3.157 m |
| Second Level | Bedroom 3 | 3.318 m | 3.177 m | 3.318 m x 3.177 m |
| Second Level | Bedroom 4 | 4.713 m | 3.591 m | 4.713 m x 3.591 m |
| Basement | Games Room | 4.165 m | 3.787 m | 4.165 m x 3.787 m |
| Basement | Bedroom 5 | 3.485 m | 3.297 m | 3.485 m x 3.297 m |
| Basement | Recreational, Games Room | 4.838 m | 3.767 m | 4.838 m x 3.767 m |
| Main Level | Kitchen | 7.124 m | 2.979 m | 7.124 m x 2.979 m |
| Main Level | Eating Area | 4.411 m | 3.846 m | 4.411 m x 3.846 m |
| Main Level | Dining Room | 3.543 m | 3.278 m | 3.543 m x 3.278 m |
| Main Level | Family Room | 4.792 m | 3.548 m | 4.792 m x 3.548 m |
| Main Level | Living Room | 4.723 m | 3.536 m | 4.723 m x 3.536 m |
Utilities
| Sewer | Installed |
https://www.realtor.ca/real-estate/27844636/27-gooderham-drive-halton-hills-georgetown-georgetown
Contact Us
Contact us for more information
Christine Monckton
Broker
(416) 420-6662
www.monckton.ca/
www.facebook.com/moncktonrealestategroup/
twitter.com/ChristineMonck
www.linkedin.com/in/monckton?trk=hp-identity-name
521 Main Street
Georgetown, Ontario L7G 3T1
(905) 812-8123
(905) 812-8155
Julie Marie Scarlett
Salesperson
7145 West Credit Ave B1 #100
Mississauga, Ontario L5N 6J7
(905) 812-8123
(905) 812-8155


















