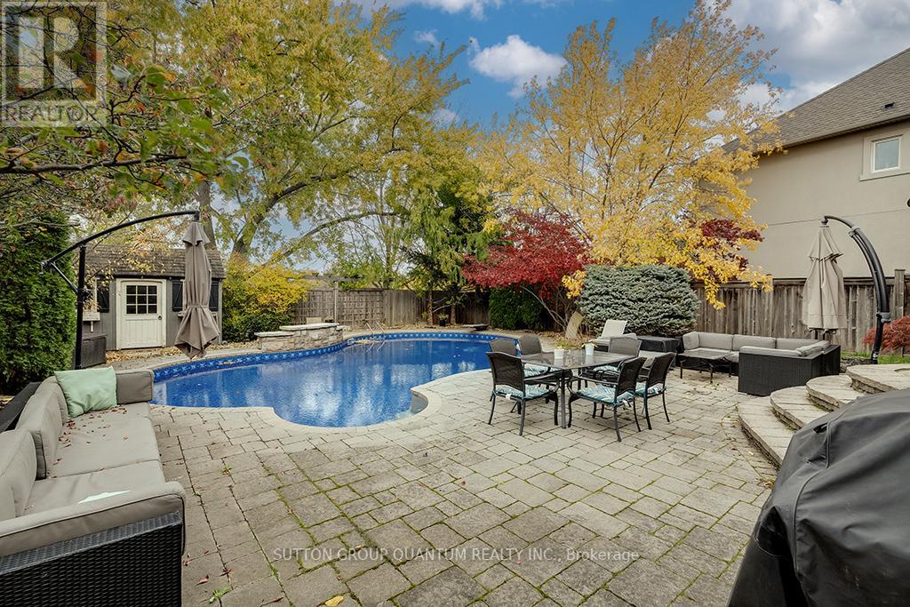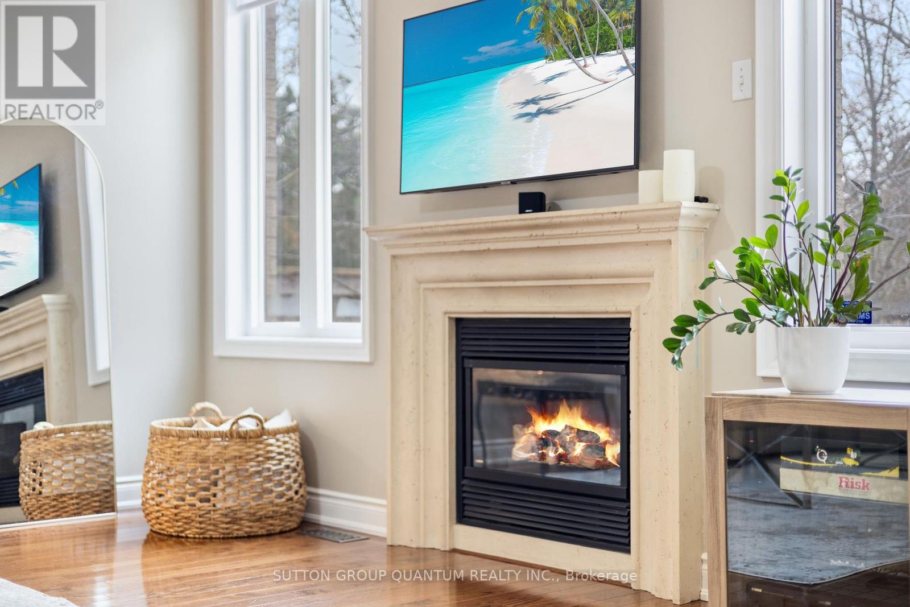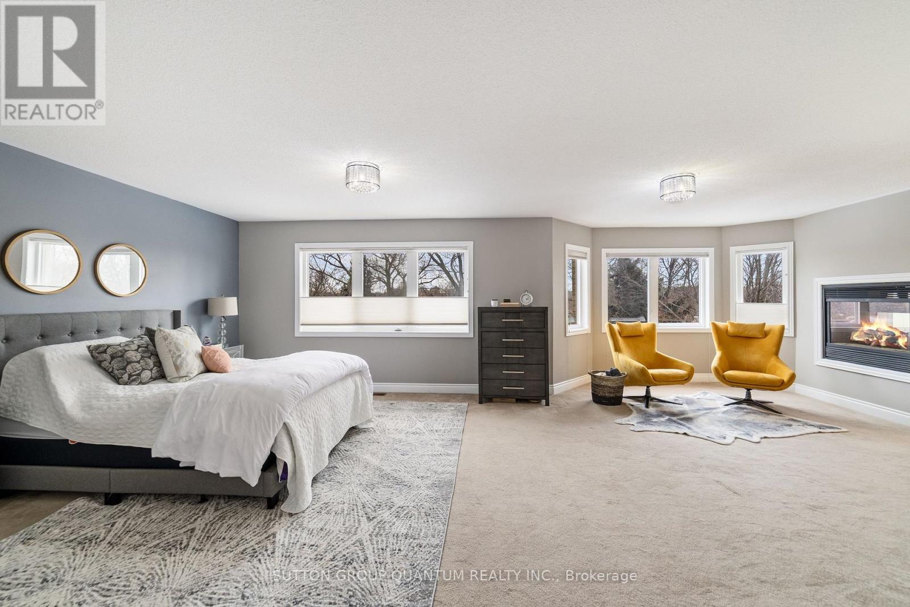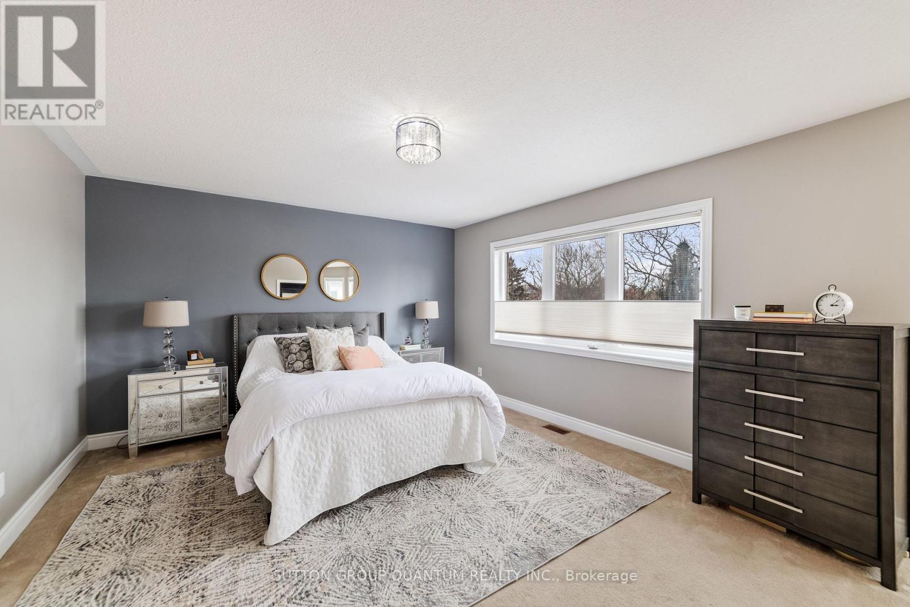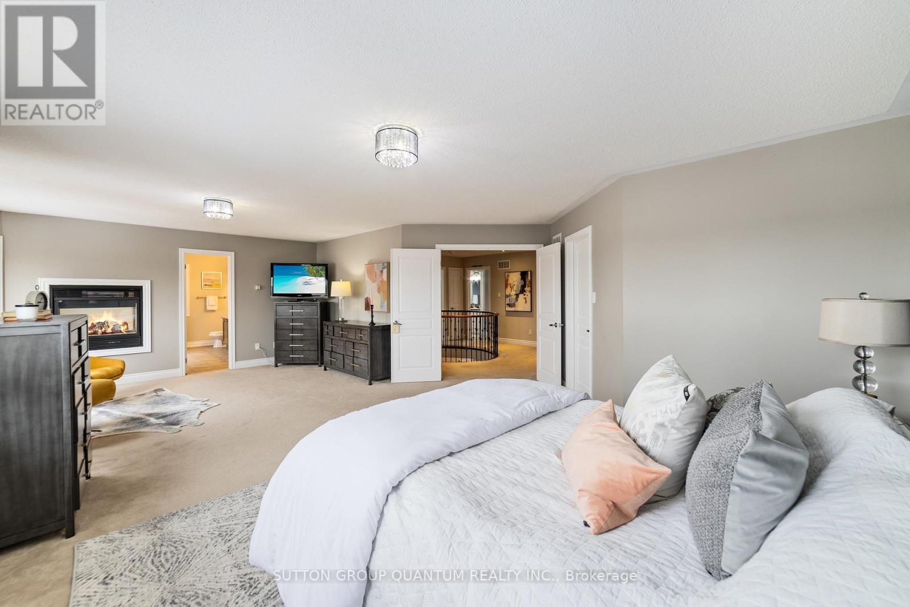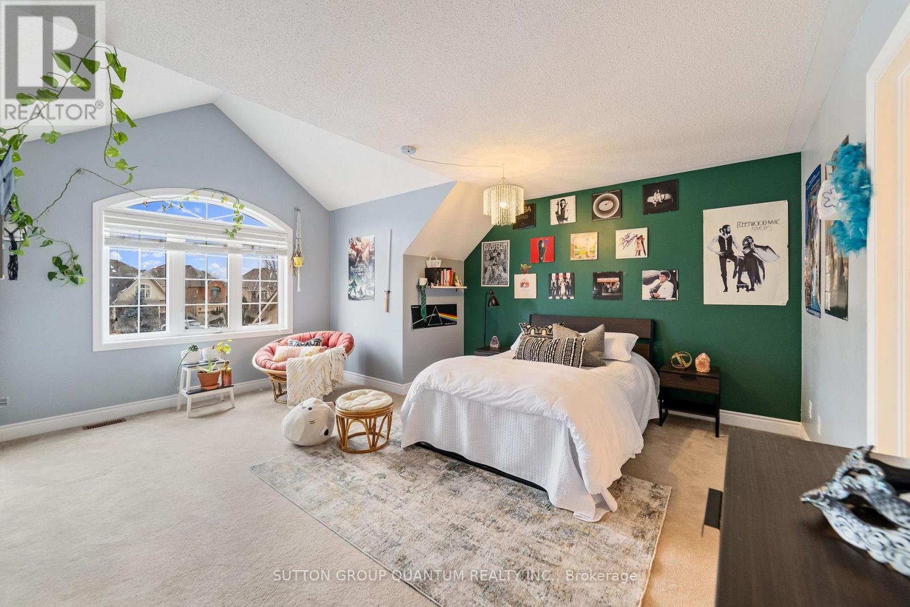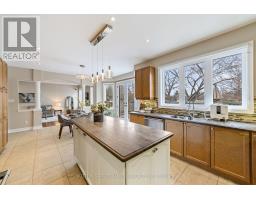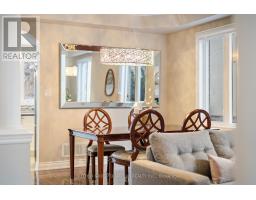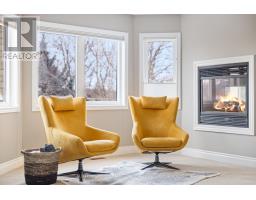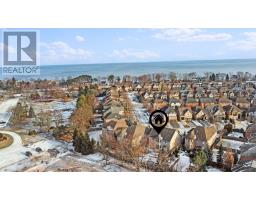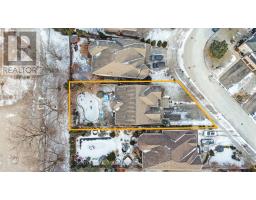177 Spring Azure Crescent Oakville, Ontario L6L 6V7
$2,399,999
Experience luxury living at 177 Spring Azure, one of Lakeshore Woods' premier addresses. This executive home offers nearly 5000 sq ft of finished living space , including a professionally finished basement. Situated on a quiet street with a deep lot and ample parking, the property backs onto Shell Park, providing serene views and privacy. The backyard oasis features an in-ground saltwater pool, custom waterfall, cabana, and patio-perfect for relaxing or entertaining. Inside, the open-concept main floor boasts hardwood flooring, a gourmet kitchen with stainless steel appliances, and a spacious family room with a gas fireplace. Formal living/dining rooms and a main-floor office complete the layout. Upstairs, the master suite includes a sitting area, double-sided fireplace, and spa-like ensuite. Three additional bedrooms each have ensuite bathrooms. The finished lower level offers a rec room, extra bedroom, and bath. Minutes from Bronte Village, QEW, and the GO Station-this home has it all. (id:50886)
Property Details
| MLS® Number | W11941521 |
| Property Type | Single Family |
| Community Name | Bronte West |
| Amenities Near By | Beach, Park, Schools |
| Equipment Type | Water Heater |
| Features | Conservation/green Belt |
| Parking Space Total | 8 |
| Pool Type | Inground Pool |
| Rental Equipment Type | Water Heater |
Building
| Bathroom Total | 5 |
| Bedrooms Above Ground | 4 |
| Bedrooms Below Ground | 1 |
| Bedrooms Total | 5 |
| Appliances | Central Vacuum, Garage Door Opener Remote(s), Water Heater, Dishwasher, Dryer, Microwave, Refrigerator, Stove, Washer, Window Coverings |
| Basement Development | Finished |
| Basement Type | Full (finished) |
| Construction Style Attachment | Detached |
| Cooling Type | Central Air Conditioning |
| Exterior Finish | Brick, Stone |
| Fireplace Present | Yes |
| Foundation Type | Brick |
| Half Bath Total | 1 |
| Heating Fuel | Natural Gas |
| Heating Type | Forced Air |
| Stories Total | 2 |
| Size Interior | 3,500 - 5,000 Ft2 |
| Type | House |
| Utility Water | Municipal Water |
Parking
| Attached Garage | |
| Garage |
Land
| Acreage | No |
| Fence Type | Fenced Yard |
| Land Amenities | Beach, Park, Schools |
| Sewer | Sanitary Sewer |
| Size Depth | 172 Ft ,2 In |
| Size Frontage | 66 Ft ,6 In |
| Size Irregular | 66.5 X 172.2 Ft |
| Size Total Text | 66.5 X 172.2 Ft|under 1/2 Acre |
| Surface Water | Lake/pond |
| Zoning Description | Rl5 |
Rooms
| Level | Type | Length | Width | Dimensions |
|---|---|---|---|---|
| Second Level | Primary Bedroom | 7.9 m | 6.44 m | 7.9 m x 6.44 m |
| Second Level | Bedroom 2 | 5.87 m | 5.78 m | 5.87 m x 5.78 m |
| Second Level | Bedroom 3 | 5.29 m | 5.24 m | 5.29 m x 5.24 m |
| Second Level | Bedroom 4 | 3.68 m | 4.3 m | 3.68 m x 4.3 m |
| Basement | Recreational, Games Room | 9.11 m | 15.46 m | 9.11 m x 15.46 m |
| Basement | Bedroom 5 | 4.24 m | 3.15 m | 4.24 m x 3.15 m |
| Main Level | Living Room | 3.75 m | 3.76 m | 3.75 m x 3.76 m |
| Main Level | Dining Room | 3.66 m | 3.04 m | 3.66 m x 3.04 m |
| Main Level | Kitchen | 3.75 m | 3.76 m | 3.75 m x 3.76 m |
| Main Level | Eating Area | 3.73 m | 3.73 m x Measurements not available | |
| Main Level | Family Room | 4.36 m | 5.49 m | 4.36 m x 5.49 m |
| Main Level | Office | 3.35 m | 4 m | 3.35 m x 4 m |
Contact Us
Contact us for more information
Alex Winiarski
Salesperson
(416) 455-9151
winrealtyteam.com/
www.facebook.com/WinRealtyTeam
twitter.com/alexwsells
ca.linkedin.com/in/alexwiniarski/
1673b Lakeshore Rd.w., Lower Levl
Mississauga, Ontario L5J 1J4
(905) 469-8888
(905) 822-5617
Linda Tino-Zylik
Broker
260 Lakeshore Rd E
Oakville, Ontario L6J 1J1
(905) 844-5000



