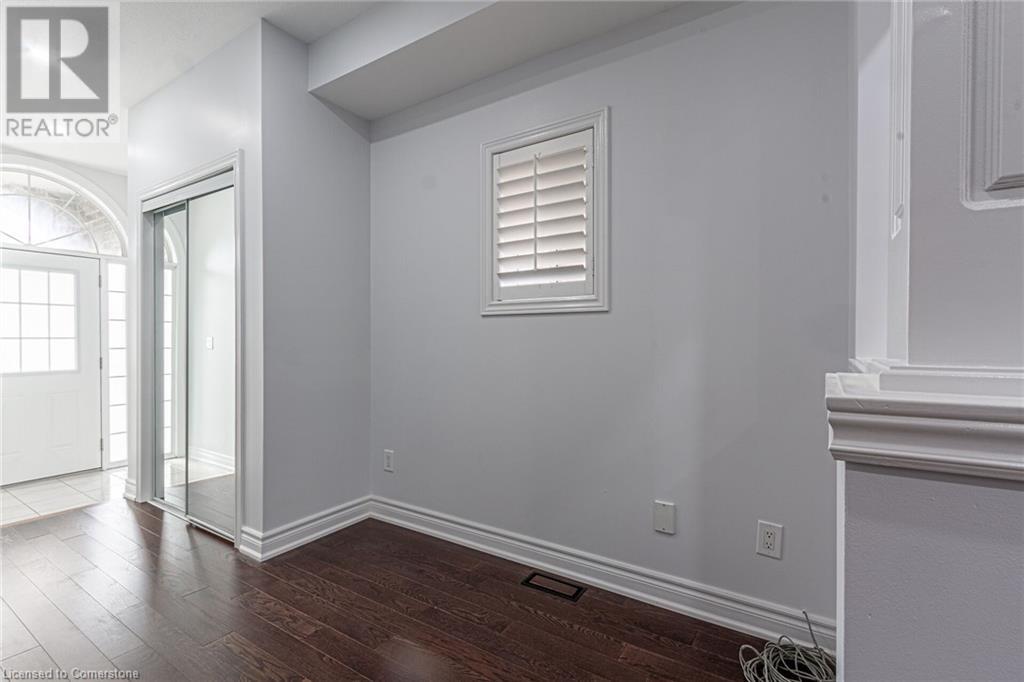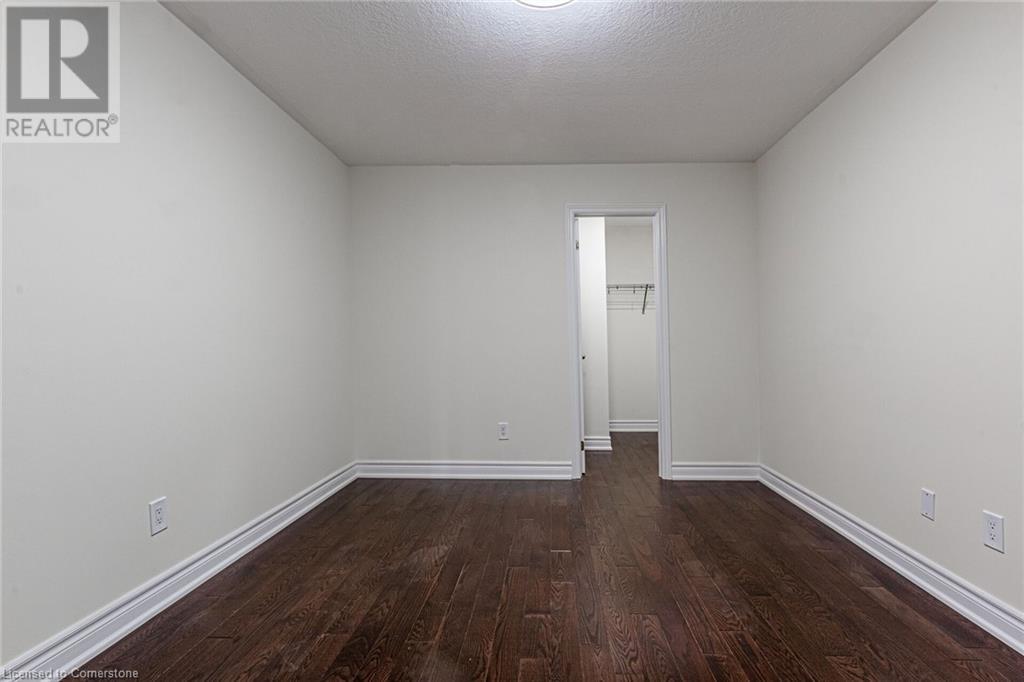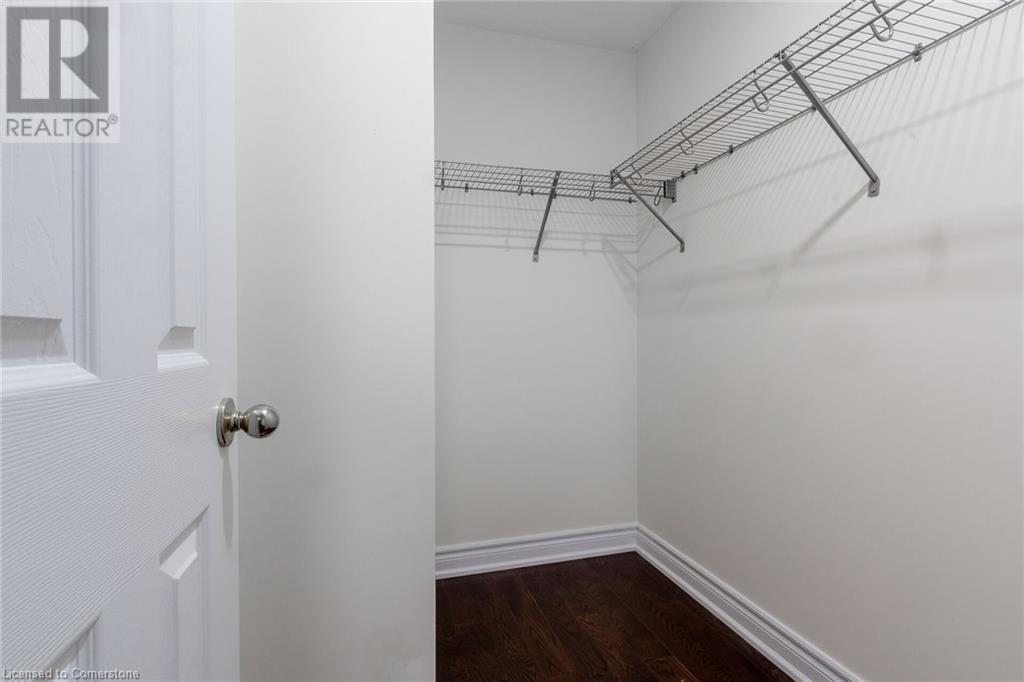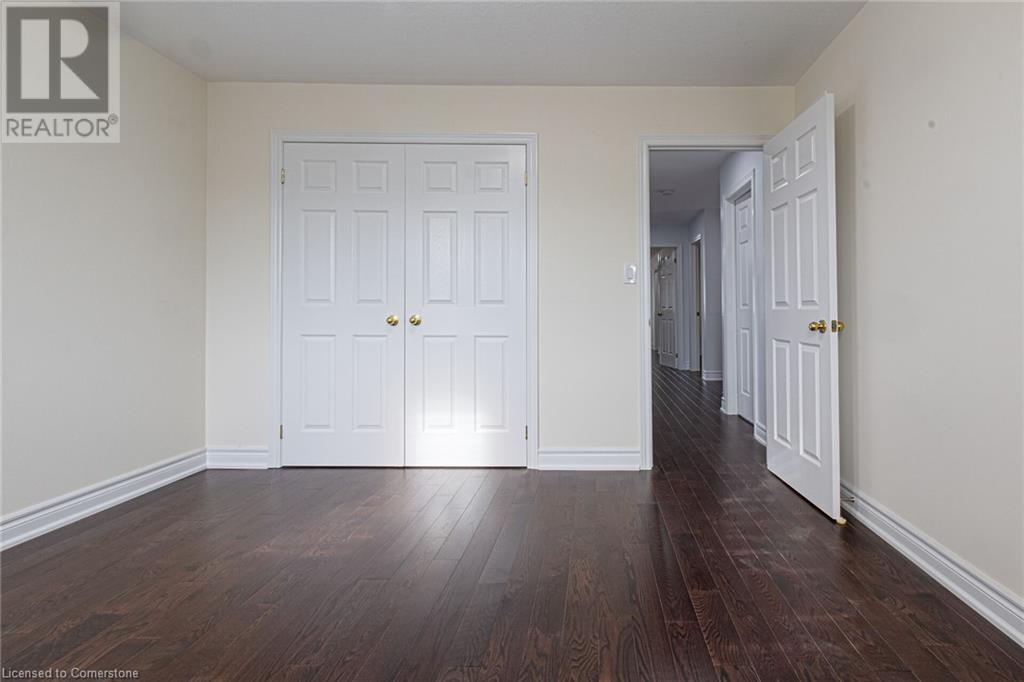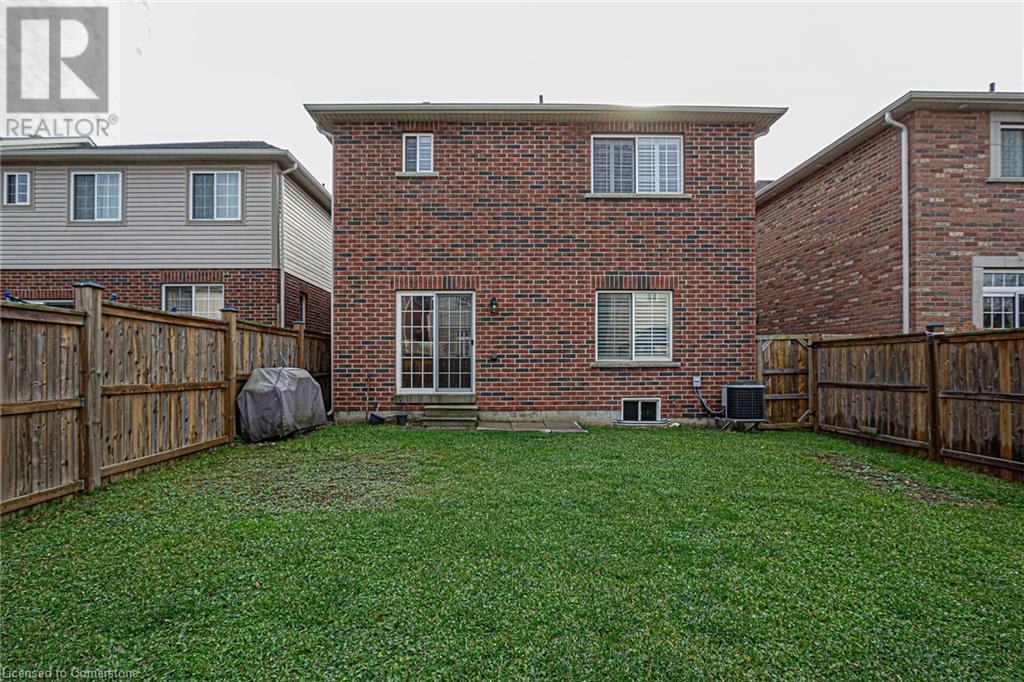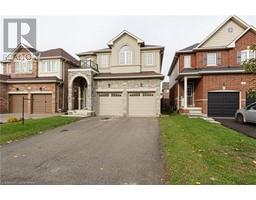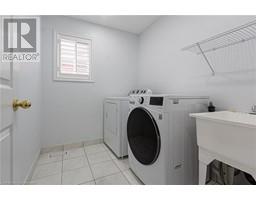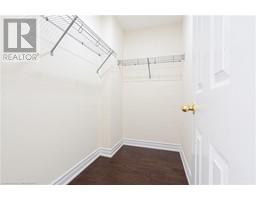7 Connell Crescent Hamilton, Ontario L9C 0C8
$1,149,900
Stunning 4-bedroom detached home nestled in a desirable West Hamilton neighbourhood. Surrounded by numerous amenities, close to the Linc, public transit, and Schools. The main features a bright kitchen with ample cupboards, a new quartz countertop and backsplash, and a fully fenced backyard. Tons of upgrades included Pot lights throughout, new hardwood floors on the main and upper levels, and an oak staircase. Upstairs, Primary bedroom retreat with 5 piece en-suite and 2 walk-in closets. Bedrooms 2 and 3 boast walk-in closets; and a spacious fourth bedroom. A second full bathroom and a spacious upper-level laundry room complete this level. This home has no sidewalks, a double-car garage and driveway that fits up to six cars total, and an unspoiled basement for future development. Great location and move-in ready! (id:50886)
Property Details
| MLS® Number | 40693042 |
| Property Type | Single Family |
| Amenities Near By | Public Transit, Schools, Shopping |
| Equipment Type | Water Heater |
| Features | Southern Exposure, Automatic Garage Door Opener |
| Parking Space Total | 6 |
| Rental Equipment Type | Water Heater |
Building
| Bathroom Total | 3 |
| Bedrooms Above Ground | 4 |
| Bedrooms Total | 4 |
| Appliances | Dishwasher, Dryer, Refrigerator, Stove, Washer, Window Coverings, Garage Door Opener |
| Architectural Style | 2 Level |
| Basement Development | Unfinished |
| Basement Type | Full (unfinished) |
| Construction Style Attachment | Detached |
| Cooling Type | Central Air Conditioning |
| Exterior Finish | Brick, Stone, Stucco |
| Foundation Type | Poured Concrete |
| Half Bath Total | 1 |
| Heating Fuel | Natural Gas |
| Heating Type | Forced Air |
| Stories Total | 2 |
| Size Interior | 2,398 Ft2 |
| Type | House |
| Utility Water | Municipal Water |
Parking
| Attached Garage |
Land
| Acreage | No |
| Land Amenities | Public Transit, Schools, Shopping |
| Sewer | Municipal Sewage System |
| Size Depth | 108 Ft |
| Size Frontage | 33 Ft |
| Size Total Text | Under 1/2 Acre |
| Zoning Description | Res |
Rooms
| Level | Type | Length | Width | Dimensions |
|---|---|---|---|---|
| Second Level | Laundry Room | Measurements not available | ||
| Second Level | 4pc Bathroom | Measurements not available | ||
| Second Level | 5pc Bathroom | Measurements not available | ||
| Second Level | Bedroom | 12'4'' x 12'6'' | ||
| Second Level | Bedroom | 12'2'' x 12'4'' | ||
| Second Level | Bedroom | 11'4'' x 14'0'' | ||
| Second Level | Primary Bedroom | 13'6'' x 18'6'' | ||
| Main Level | 2pc Bathroom | Measurements not available | ||
| Main Level | Family Room | 12'8'' x 18'0'' | ||
| Main Level | Dining Room | 12'8'' x 11'11'' | ||
| Main Level | Kitchen | 11'10'' x 13'0'' |
https://www.realtor.ca/real-estate/27844623/7-connell-crescent-hamilton
Contact Us
Contact us for more information
Amy Washington
Broker
(905) 332-4052
2465 Walkers Line
Burlington, Ontario L7M 4K4
(905) 332-4111
(905) 332-4052
www.apexresults.ca/






