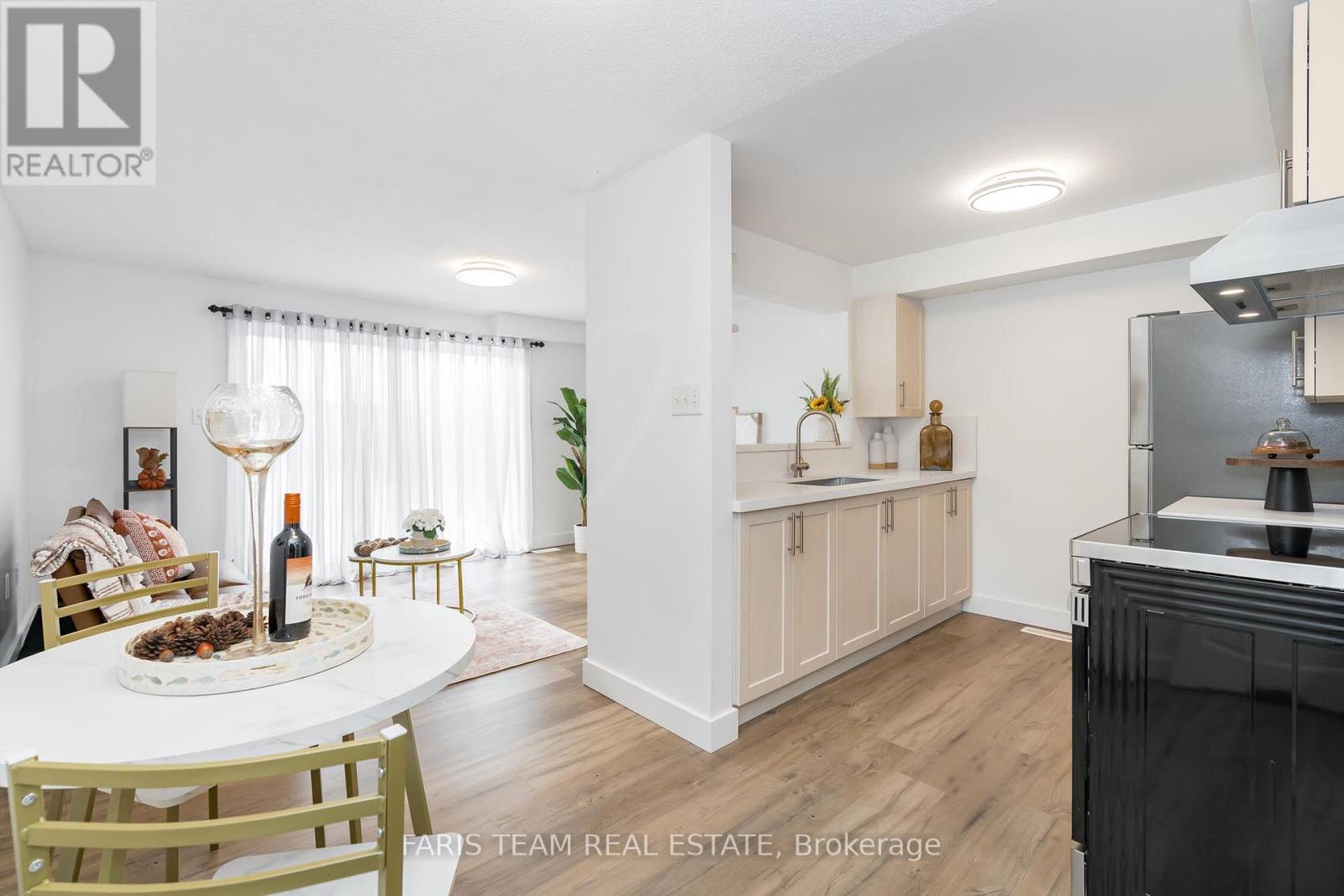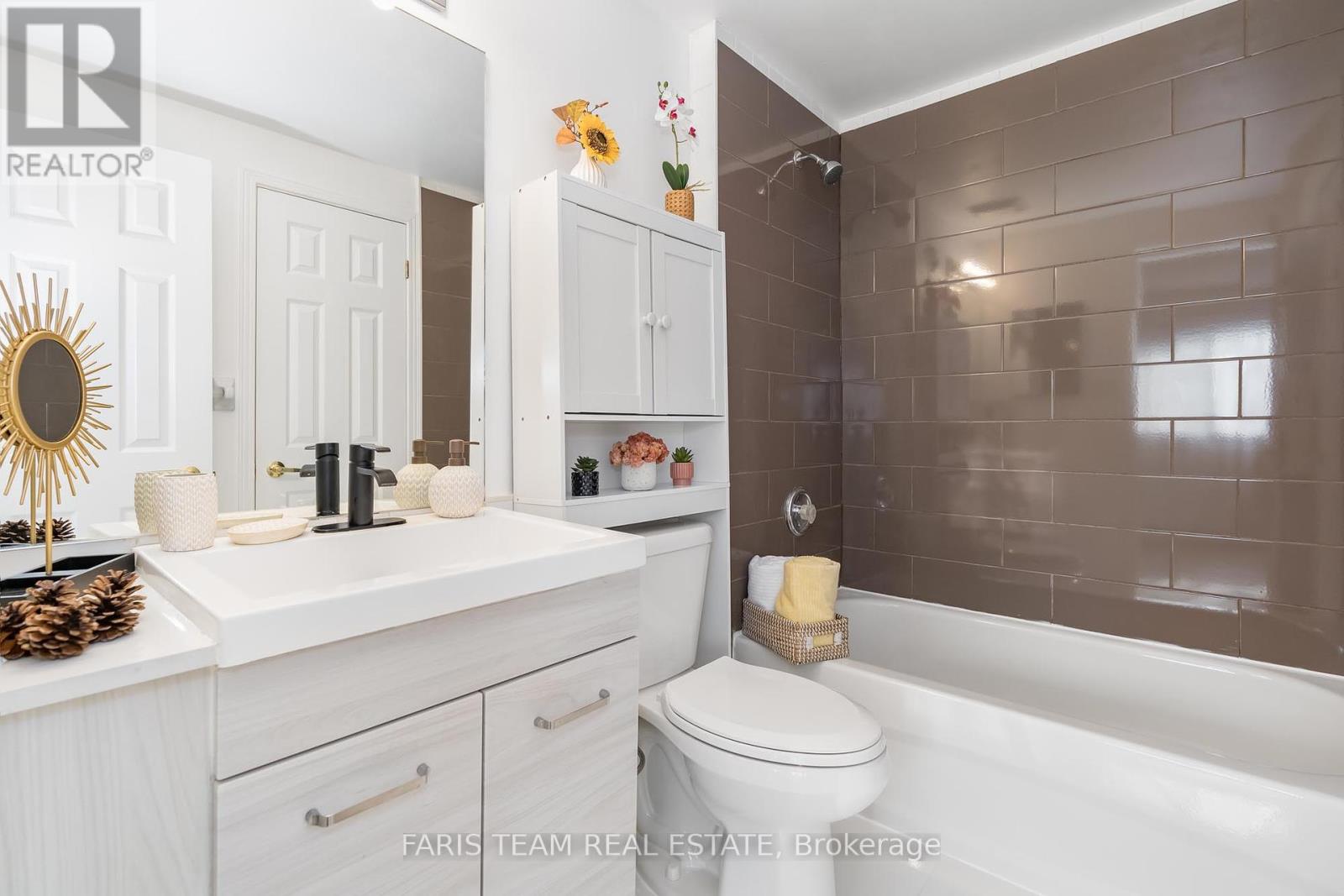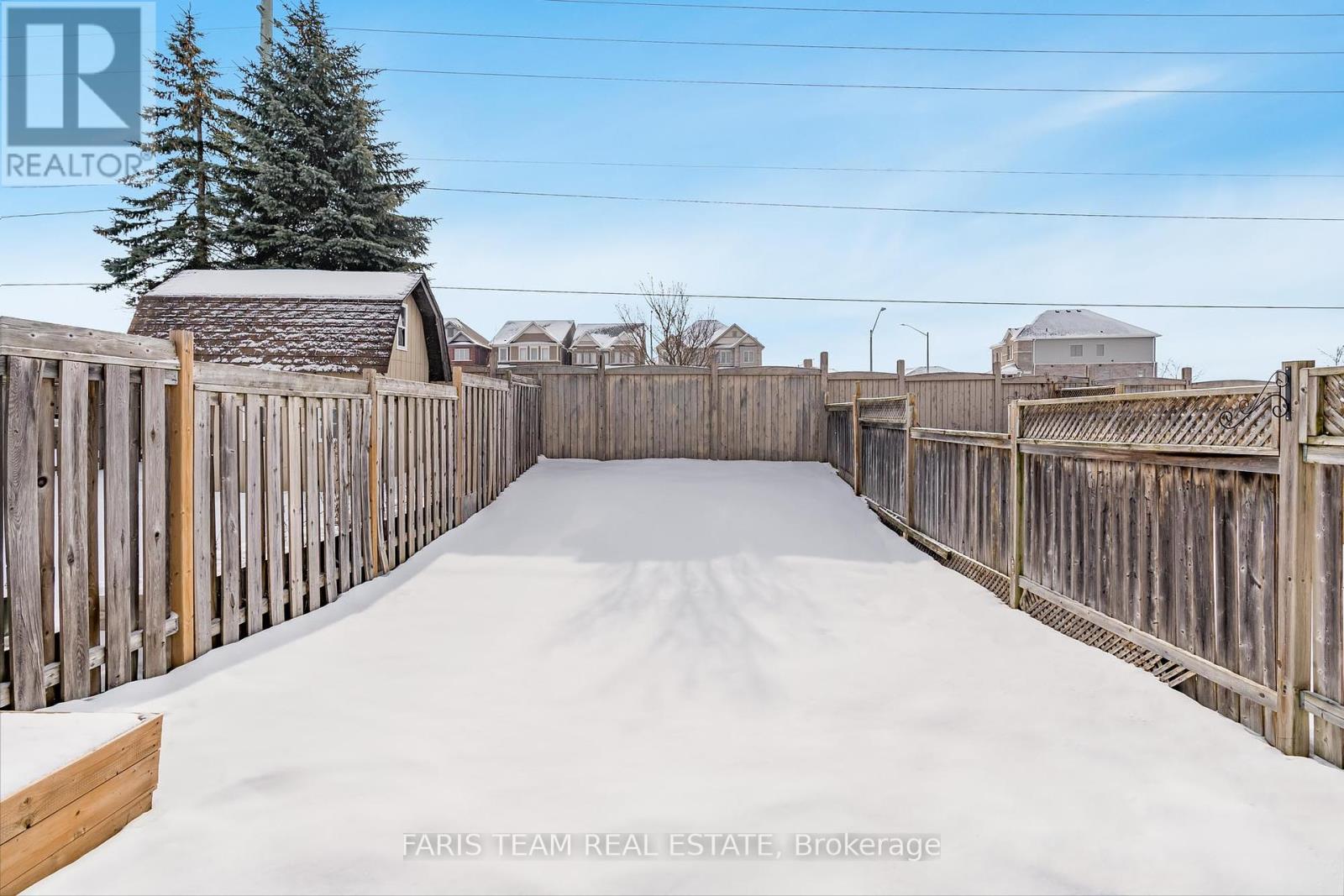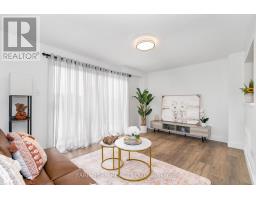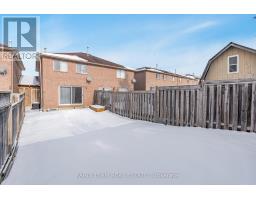111 Nathan Crescent Barrie, Ontario L4N 0S5
$599,900
Top 5 Reasons You Will Love This Home: 1) Turn-key home packed with recent upgrades, including fresh paint throughout, luxury vinyl laminate flooring on the main and upper levels, new stairs, interlock at the entryway, and a stunning kitchen featuring white quartz counters, stainless-steel appliances, shaker-style cabinetry, and updated lighting throughout 2) Bright and inviting main level perfect for entertaining, with a seamless open floor plan and a large kitchen pass-through window that keeps the chef connected to the conversation 3) Private, fully fenced backyard presenting easy access through sliding glass doors or the attached garage, making lawn maintenance and outdoor living a breeze 4) Upstairs, a spacious bedroom with two large windows fills the room with natural light, while the primary bedroom boasts a walk-in closet and private access to the beautifully renovated family bathroom 5) Ideally located for commuters, this home delivers quick access to the Barrie South GO Station and is surrounded by excellent schools and convenient shopping options. 1,020 square feet plus an unfinished basement. Age 22. Visit our website for more detailed information. *Please note some images have been virtually staged to show the potential of the home. (id:50886)
Property Details
| MLS® Number | S11941532 |
| Property Type | Single Family |
| Community Name | Painswick South |
| Amenities Near By | Public Transit, Schools |
| Parking Space Total | 3 |
Building
| Bathroom Total | 1 |
| Bedrooms Above Ground | 2 |
| Bedrooms Total | 2 |
| Appliances | Dryer, Hood Fan, Refrigerator, Stove, Washer, Window Coverings |
| Basement Development | Unfinished |
| Basement Type | Full (unfinished) |
| Construction Style Attachment | Attached |
| Cooling Type | Central Air Conditioning |
| Exterior Finish | Brick |
| Flooring Type | Vinyl |
| Foundation Type | Poured Concrete |
| Heating Fuel | Natural Gas |
| Heating Type | Forced Air |
| Stories Total | 2 |
| Size Interior | 700 - 1,100 Ft2 |
| Type | Row / Townhouse |
| Utility Water | Municipal Water |
Parking
| Attached Garage |
Land
| Acreage | No |
| Fence Type | Fenced Yard |
| Land Amenities | Public Transit, Schools |
| Sewer | Sanitary Sewer |
| Size Depth | 112 Ft ,4 In |
| Size Frontage | 19 Ft ,8 In |
| Size Irregular | 19.7 X 112.4 Ft |
| Size Total Text | 19.7 X 112.4 Ft|under 1/2 Acre |
| Zoning Description | Rm2-th |
Rooms
| Level | Type | Length | Width | Dimensions |
|---|---|---|---|---|
| Second Level | Primary Bedroom | 4.48 m | 3.96 m | 4.48 m x 3.96 m |
| Second Level | Bedroom | 3.79 m | 3.59 m | 3.79 m x 3.59 m |
| Main Level | Kitchen | 2.43 m | 2.37 m | 2.43 m x 2.37 m |
| Main Level | Dining Room | 2.6 m | 2.14 m | 2.6 m x 2.14 m |
| Main Level | Living Room | 4.51 m | 3.07 m | 4.51 m x 3.07 m |
Contact Us
Contact us for more information
Mark Faris
Broker
443 Bayview Drive
Barrie, Ontario L4N 8Y2
(705) 797-8485
(705) 797-8486
HTTP://www.FarisTeam.ca
John Niven
Salesperson
443 Bayview Drive
Barrie, Ontario L4N 8Y2
(705) 797-8485
(705) 797-8486
HTTP://www.FarisTeam.ca



