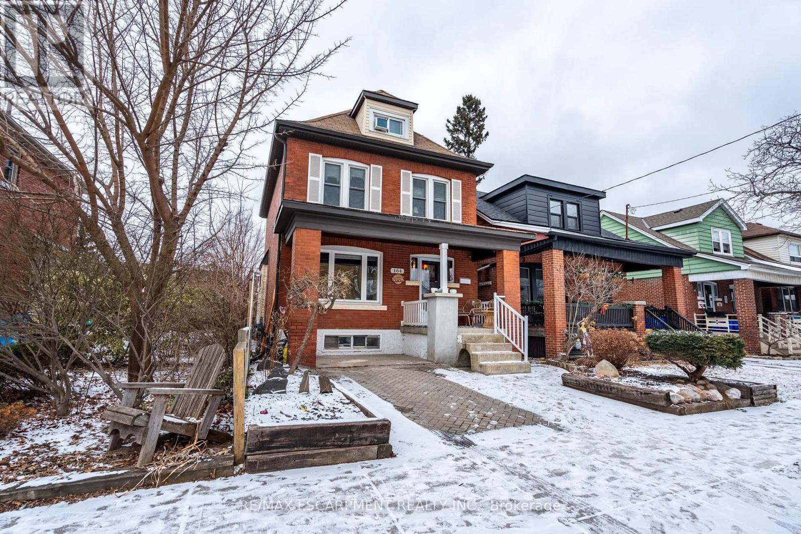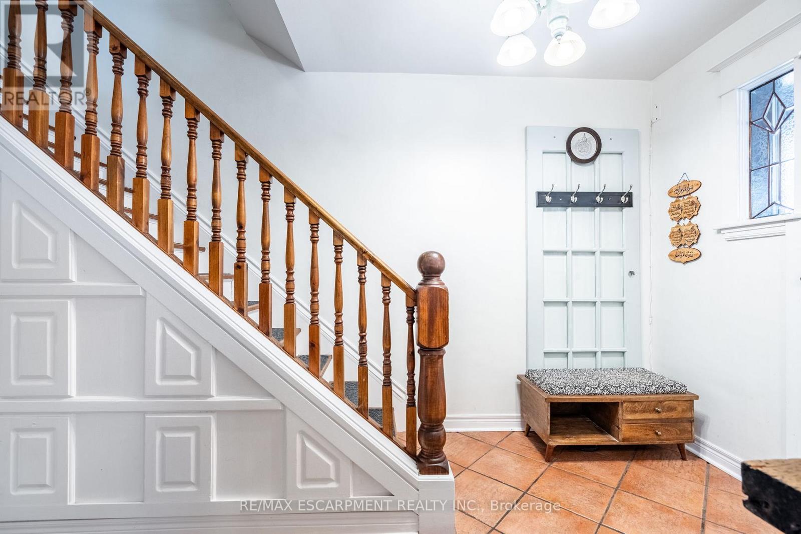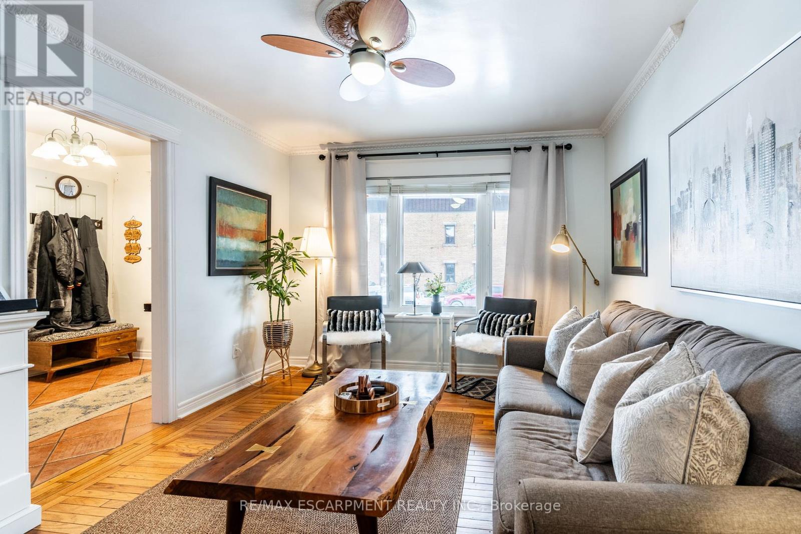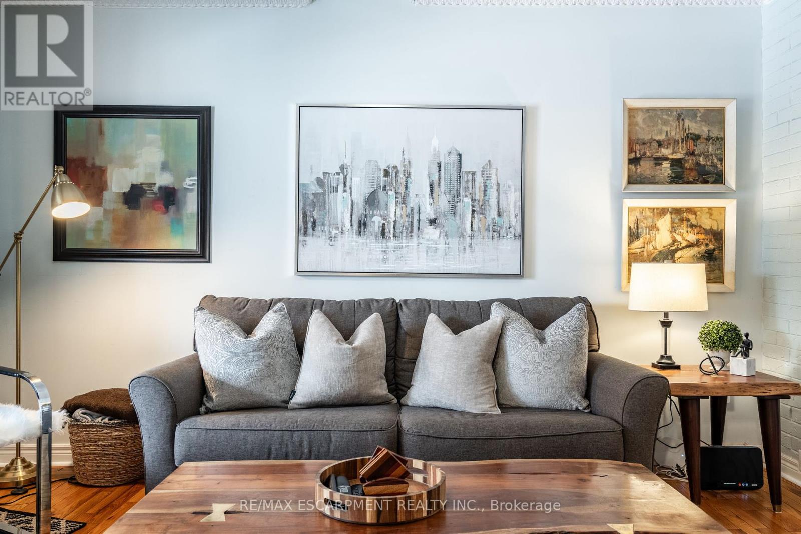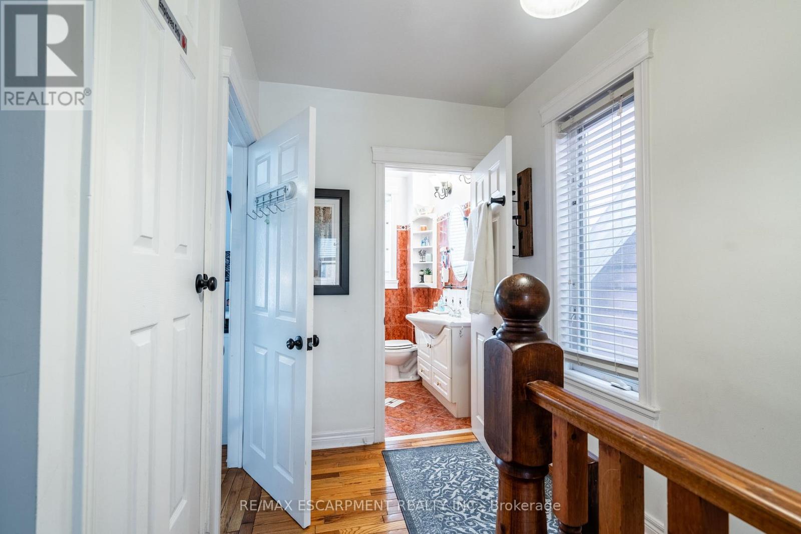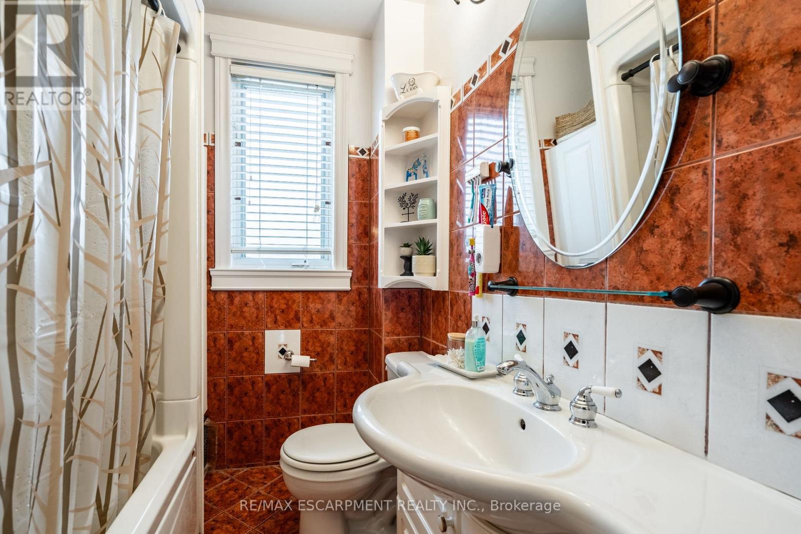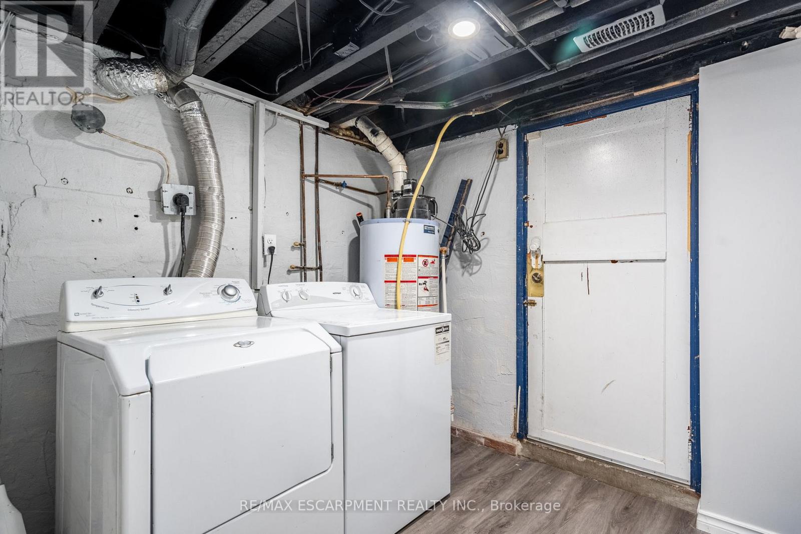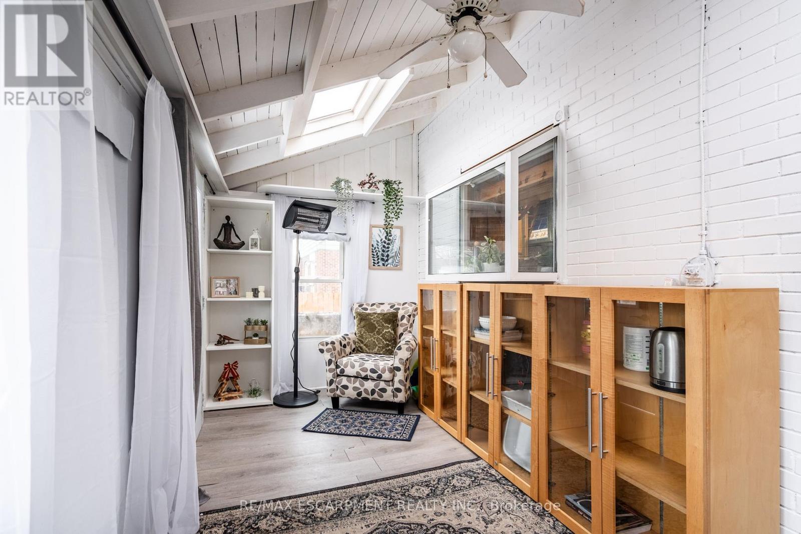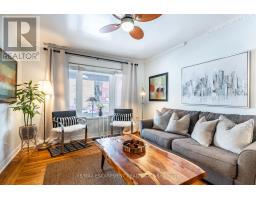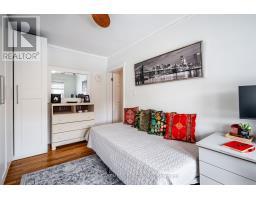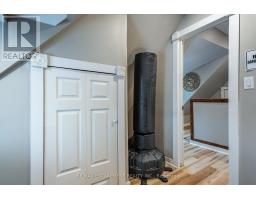164 Edgemont Street S Hamilton, Ontario L8K 2H9
$749,000
Welcome to this Fully Finished, 2 1/2 Storey Home in the Heart of Hamilton. Could you use some Bedrooms? 164 Edgemont South has them. 4 Bedrooms with the option for a 5th or Office in the Half Storey. Located in the Gage Park Area, Public Transit is no issue and a Quick Drive to Highway Access. You're right near Restaurants, Shops, Sewing District & Centre Mall. Great Catchment of schools is not to be overlooked. Private Front Driveway. Lots of Original Character has been maintained. Hardwood Floors, Doors, Trim & Stained Glass. Cantina in the Basement with the Character Door is Awesome. Lower Level has Rec Room, 3 pc Bathroom, Laundry & Storage. Plus there is a Walk up to the Main Floor Sunroom. Backyard Shed/workshop has Hydro Connection. No Rental Items, Lead Pipe has been Removed. (id:50886)
Property Details
| MLS® Number | X11941562 |
| Property Type | Single Family |
| Community Name | Delta |
| Parking Space Total | 1 |
Building
| Bathroom Total | 2 |
| Bedrooms Above Ground | 5 |
| Bedrooms Total | 5 |
| Appliances | Water Heater, Dishwasher, Dryer, Refrigerator, Stove, Washer, Window Coverings |
| Basement Development | Finished |
| Basement Features | Walk-up |
| Basement Type | N/a (finished) |
| Construction Style Attachment | Detached |
| Cooling Type | Central Air Conditioning |
| Exterior Finish | Brick |
| Foundation Type | Block |
| Heating Fuel | Natural Gas |
| Heating Type | Forced Air |
| Stories Total | 3 |
| Size Interior | 1,500 - 2,000 Ft2 |
| Type | House |
| Utility Water | Municipal Water |
Land
| Acreage | No |
| Sewer | Sanitary Sewer |
| Size Depth | 100 Ft |
| Size Frontage | 25 Ft |
| Size Irregular | 25 X 100 Ft |
| Size Total Text | 25 X 100 Ft |
Rooms
| Level | Type | Length | Width | Dimensions |
|---|---|---|---|---|
| Second Level | Primary Bedroom | 3.76 m | 3.28 m | 3.76 m x 3.28 m |
| Second Level | Bedroom 2 | 4.47 m | 2.82 m | 4.47 m x 2.82 m |
| Second Level | Bedroom 3 | 2.82 m | 2.82 m | 2.82 m x 2.82 m |
| Second Level | Bathroom | Measurements not available | ||
| Third Level | Bedroom 4 | 3 m | 4.88 m | 3 m x 4.88 m |
| Third Level | Office | 5.18 m | 4.57 m | 5.18 m x 4.57 m |
| Basement | Bathroom | Measurements not available | ||
| Basement | Recreational, Games Room | 6.1 m | 5.41 m | 6.1 m x 5.41 m |
| Main Level | Kitchen | 3.53 m | 3.4 m | 3.53 m x 3.4 m |
| Main Level | Family Room | 4.09 m | 3.4 m | 4.09 m x 3.4 m |
| Main Level | Dining Room | 4.44 m | 3.15 m | 4.44 m x 3.15 m |
| Main Level | Sunroom | 5.23 m | 2.29 m | 5.23 m x 2.29 m |
https://www.realtor.ca/real-estate/27844666/164-edgemont-street-s-hamilton-delta-delta
Contact Us
Contact us for more information
Conrad Guy Zurini
Broker of Record
www.remaxescarpment.com/
2180 Itabashi Way #4b
Burlington, Ontario L7M 5A5
(905) 639-7676
(905) 681-9908
www.remaxescarpment.com/

