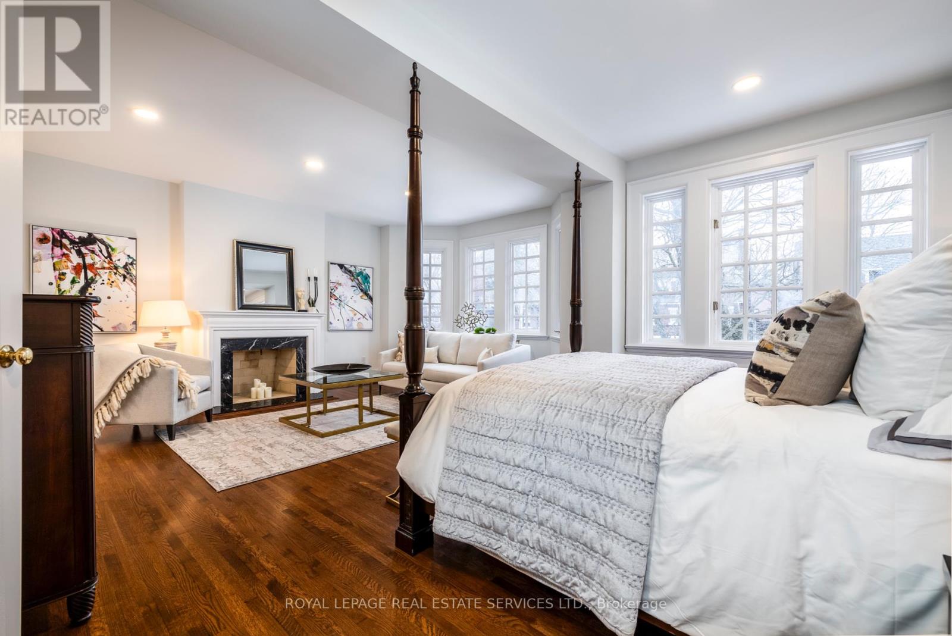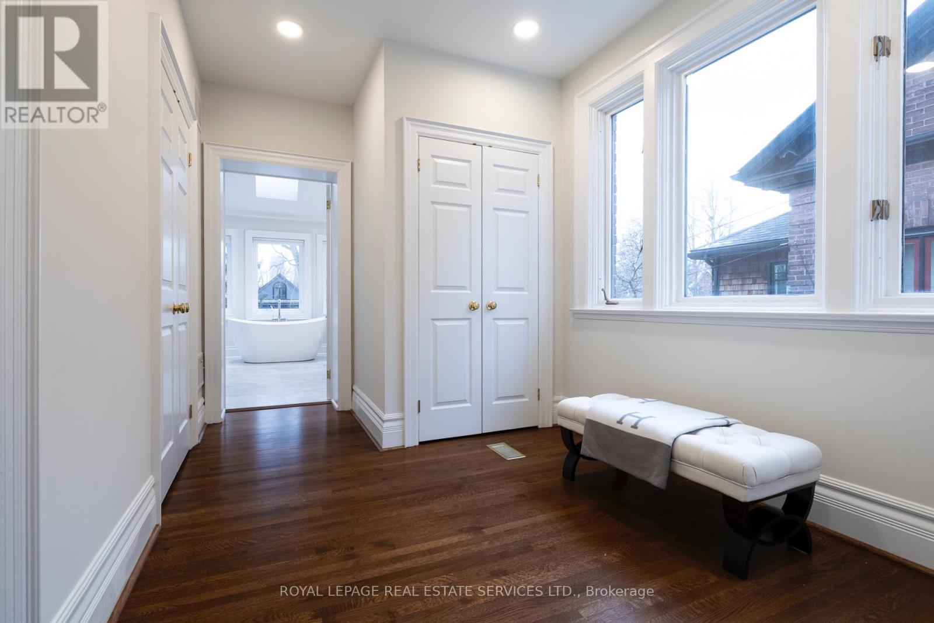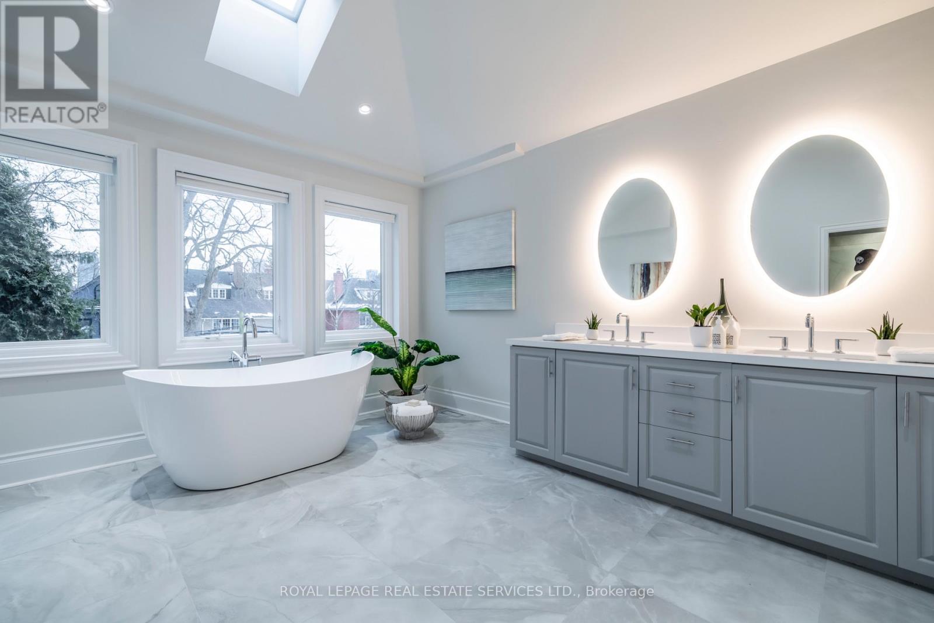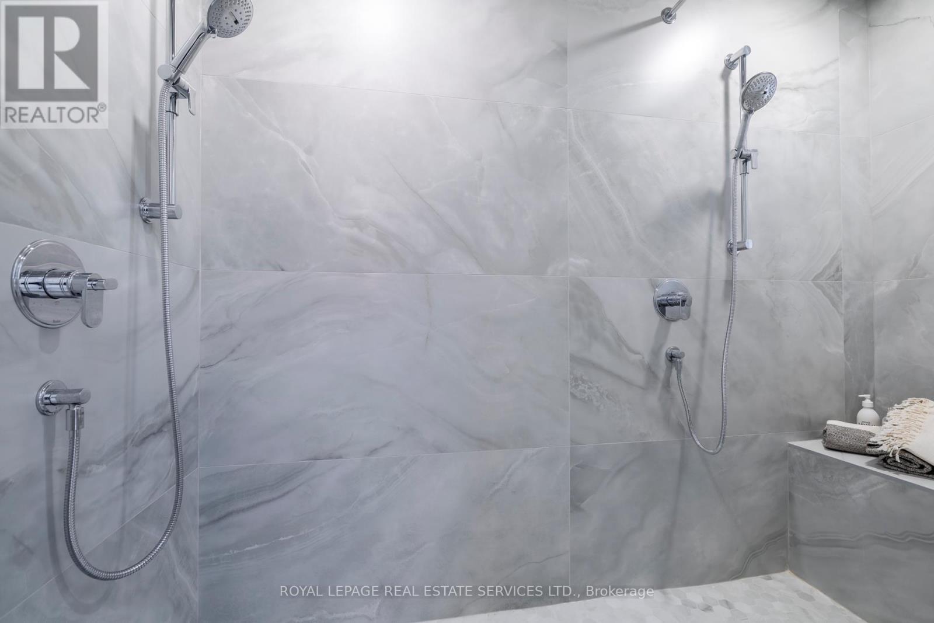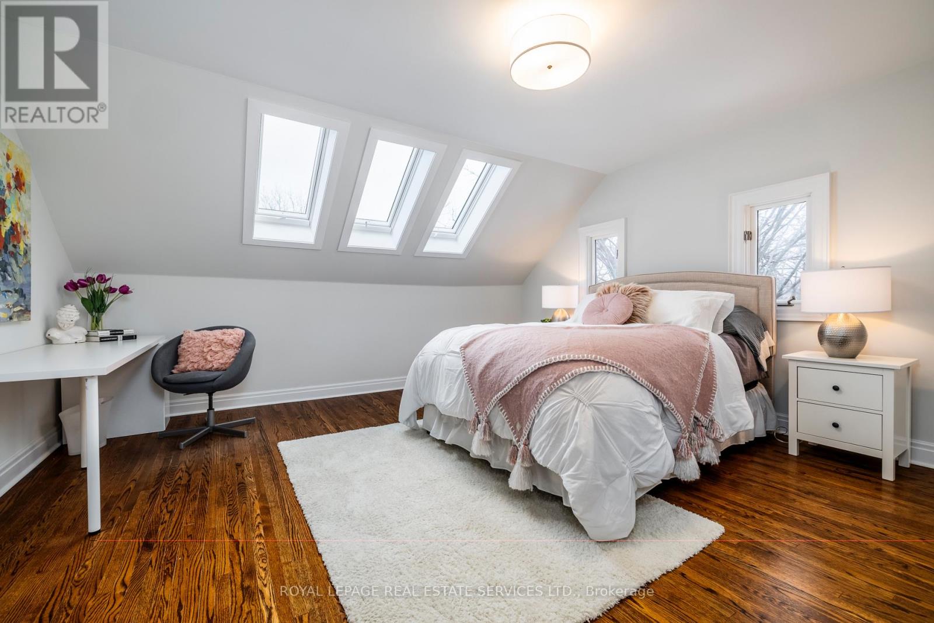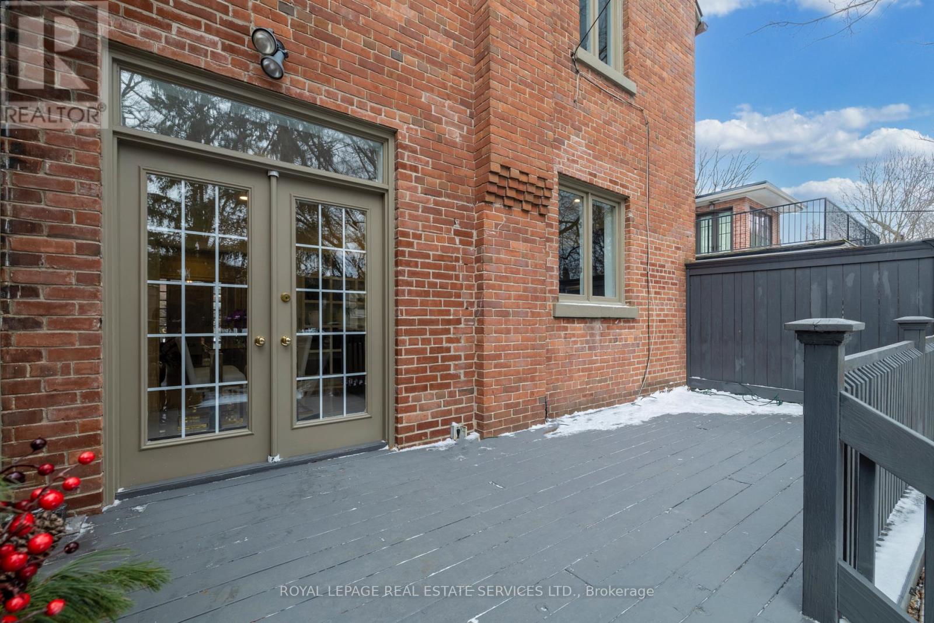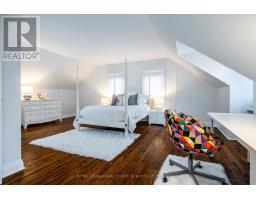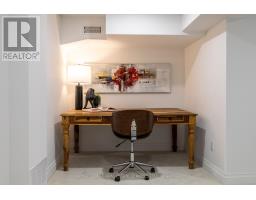121 Roxborough Drive Toronto, Ontario M4W 1X5
$8,499,000
Introducing a spectacular, 3 storey centre hall residence with a total of 5,675 sq.ft. of exquisite interiors located on coveted Roxborough Drive, and boasting a rare double car garage and private dr. This magnificent Georgian has a 2 storey addition that seamlessly integrates with the homes original sophisticated details. Dramatic 91/2 ft, intricately moulded ceilings enhance the elegant living and dining rooms, as well as the main floor family rm and library. A renovated kitchen features a centre island, quartz counters and a breakfast area that walks out to a large deck, perfect for barbecues and al fresco dining under the stars. Both the south facing kitchen and family room are bathed in an abundance of natural light. An enviable primary suite with fireplace also has a dressing room with multiple closets and a brand new, magazine worthy 6 pc ensuite with skylit vaulted ceilings. There are 5 expansive bedrooms and 4 renovated baths, plus a finished basement. The vibrant lower level is set up for kids with play and study areas and for parents with a gym, wine storage and large laundry. A family friendly and sought after location in Rosedale where the quiet winding streets feature grand home exteriors. This affluent community is surrounded by 3 ravines, Chorley Park, Rosedale Park and the belt line for sports activities and hiking, plus has access to local treasures like the Summerhill Market, Mooredale House and the Evergreen Brickworks Farmers Market. Conveniently located close to Downtown, Yonge St shops, restaurants, subway, plus the DVP and Toronto's premier private schools. **** EXTRAS **** New composite slate style roof, new copper eavestroughs, new stone walkways and front drive, new CAC (21), new electrical panel(22), double car garage with auto garage door opener. Pre listing home inspection report available (id:50886)
Open House
This property has open houses!
2:00 pm
Ends at:4:00 pm
2:00 pm
Ends at:4:00 pm
Property Details
| MLS® Number | C11941578 |
| Property Type | Single Family |
| Community Name | Rosedale-Moore Park |
| Amenities Near By | Park, Public Transit |
| Features | Wooded Area, Irregular Lot Size, Flat Site |
| Parking Space Total | 6 |
| Structure | Deck |
Building
| Bathroom Total | 4 |
| Bedrooms Above Ground | 5 |
| Bedrooms Total | 5 |
| Appliances | Garage Door Opener Remote(s), Oven - Built-in, Range, Blinds, Cooktop, Dishwasher, Dryer, Microwave, Oven, Refrigerator, Washer |
| Basement Development | Finished |
| Basement Type | N/a (finished) |
| Construction Style Attachment | Detached |
| Cooling Type | Central Air Conditioning |
| Exterior Finish | Brick |
| Fire Protection | Alarm System, Smoke Detectors |
| Fireplace Present | Yes |
| Fireplace Total | 4 |
| Flooring Type | Hardwood, Carpeted |
| Foundation Type | Brick |
| Heating Fuel | Natural Gas |
| Heating Type | Forced Air |
| Stories Total | 3 |
| Size Interior | 5,000 - 100,000 Ft2 |
| Type | House |
| Utility Water | Municipal Water |
Parking
| Detached Garage |
Land
| Acreage | No |
| Fence Type | Fenced Yard |
| Land Amenities | Park, Public Transit |
| Landscape Features | Landscaped |
| Sewer | Sanitary Sewer |
| Size Depth | 125 Ft |
| Size Frontage | 50 Ft ,9 In |
| Size Irregular | 50.8 X 125 Ft ; West: 116.00 Feet, Rear: 50 Feet |
| Size Total Text | 50.8 X 125 Ft ; West: 116.00 Feet, Rear: 50 Feet |
Rooms
| Level | Type | Length | Width | Dimensions |
|---|---|---|---|---|
| Second Level | Primary Bedroom | 5.23 m | 6.68 m | 5.23 m x 6.68 m |
| Second Level | Bedroom 2 | 4.4 m | 4.1 m | 4.4 m x 4.1 m |
| Second Level | Bedroom 3 | 3.91 m | 3.68 m | 3.91 m x 3.68 m |
| Third Level | Bedroom 5 | 6.2 m | 6.17 m | 6.2 m x 6.17 m |
| Third Level | Bedroom 4 | 4.7 m | 4.52 m | 4.7 m x 4.52 m |
| Basement | Recreational, Games Room | 5.84 m | 3.21 m | 5.84 m x 3.21 m |
| Main Level | Foyer | 7.31 m | 2.4 m | 7.31 m x 2.4 m |
| Main Level | Living Room | 4.9 m | 3.94 m | 4.9 m x 3.94 m |
| Main Level | Dining Room | 3.94 m | 3.56 m | 3.94 m x 3.56 m |
| Main Level | Kitchen | 3.9 m | 6.65 m | 3.9 m x 6.65 m |
| Main Level | Family Room | 5.5 m | 3.73 m | 5.5 m x 3.73 m |
| Main Level | Library | 4.42 m | 4.42 m | 4.42 m x 4.42 m |
Contact Us
Contact us for more information
Daiva Dalinda
Broker
www.dalindateam.com/
3031 Bloor St. W.
Toronto, Ontario M8X 1C5
(416) 236-1871
Luke Dalinda
Salesperson
www.dalinda.net/
3031 Bloor St. W.
Toronto, Ontario M8X 1C5
(416) 236-1871


















